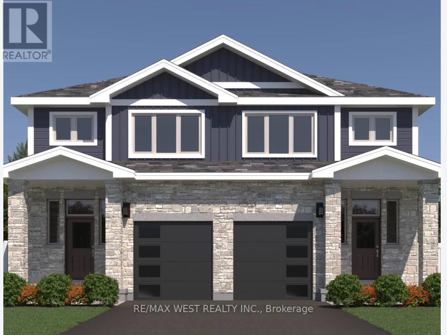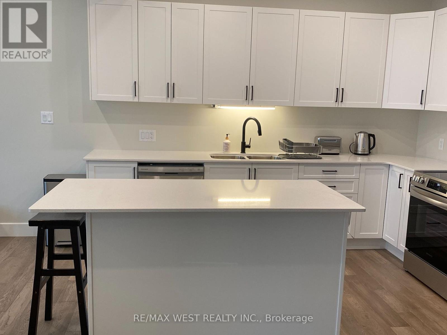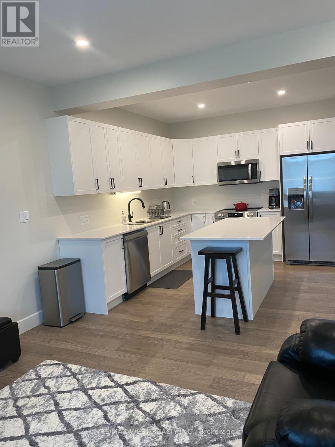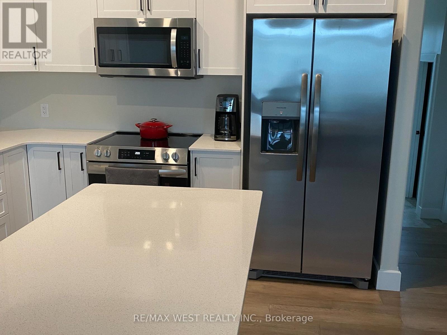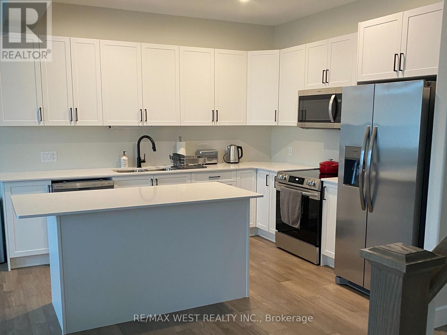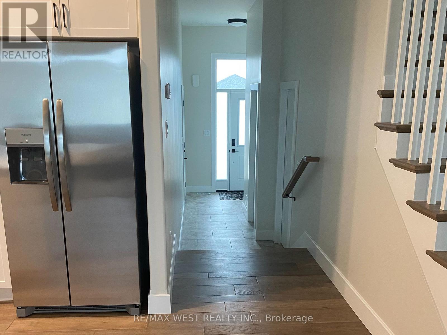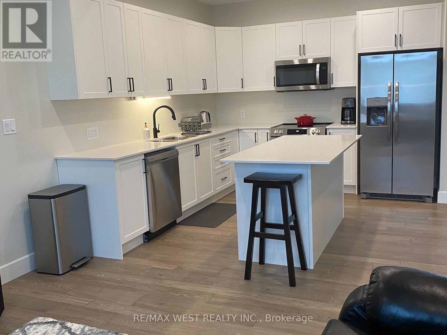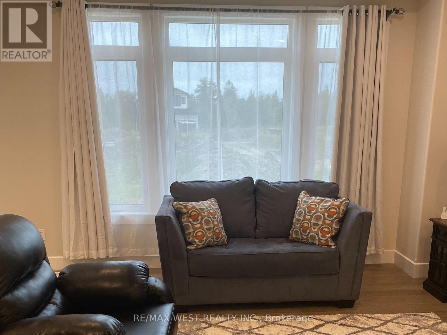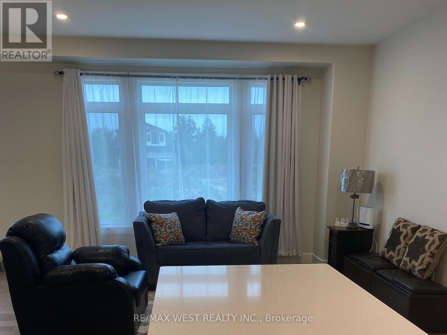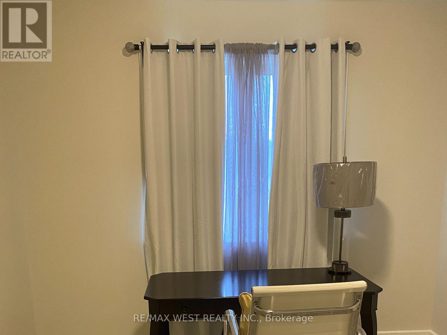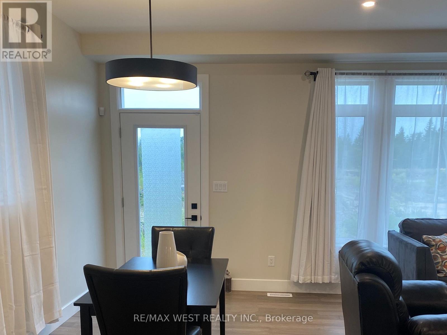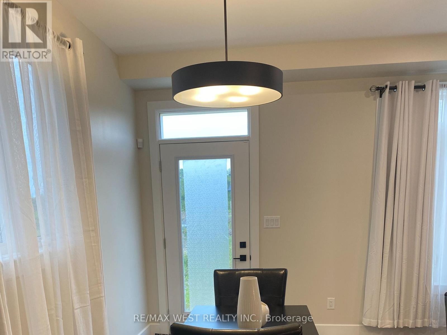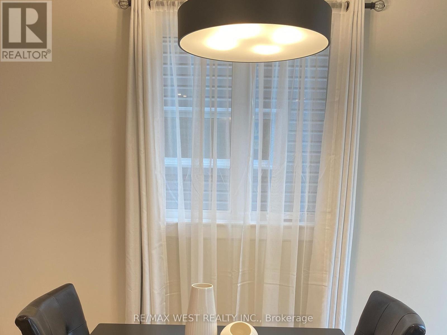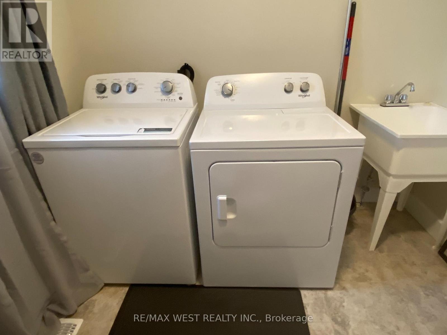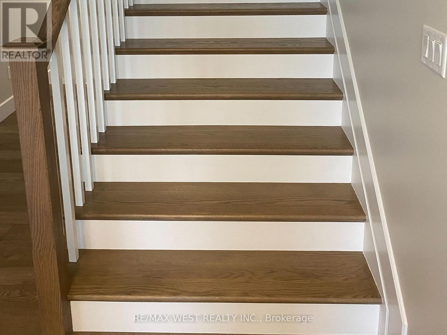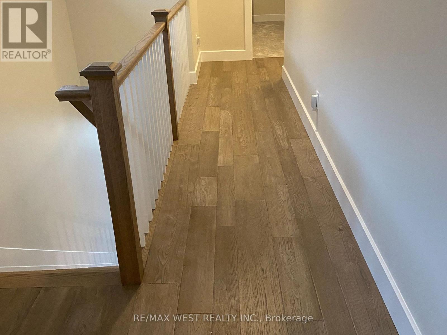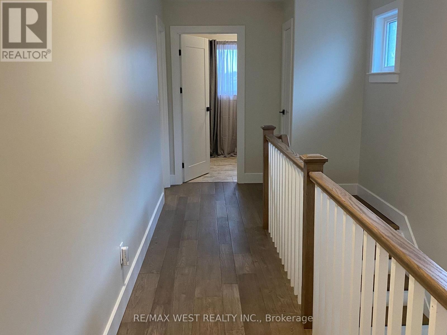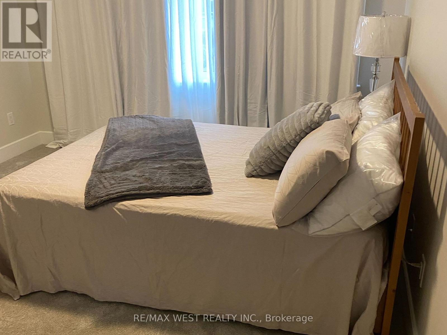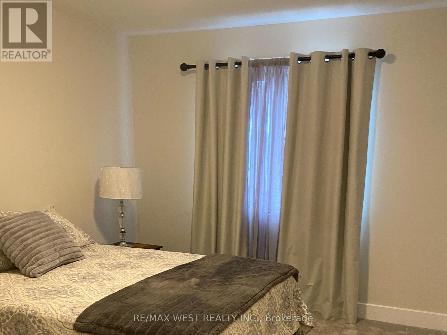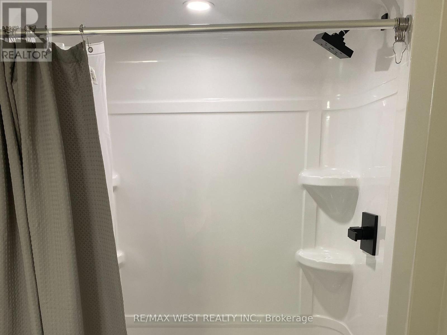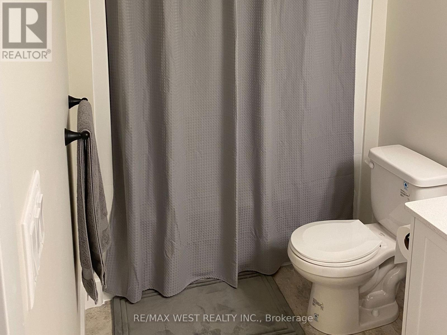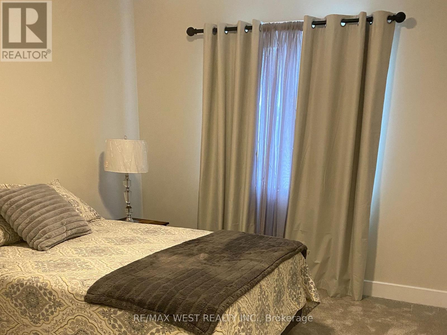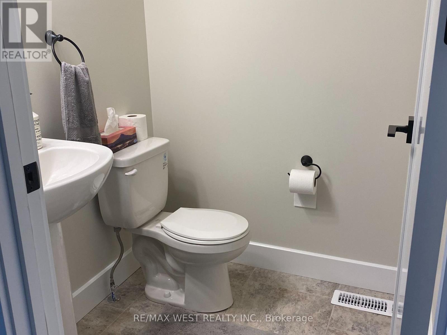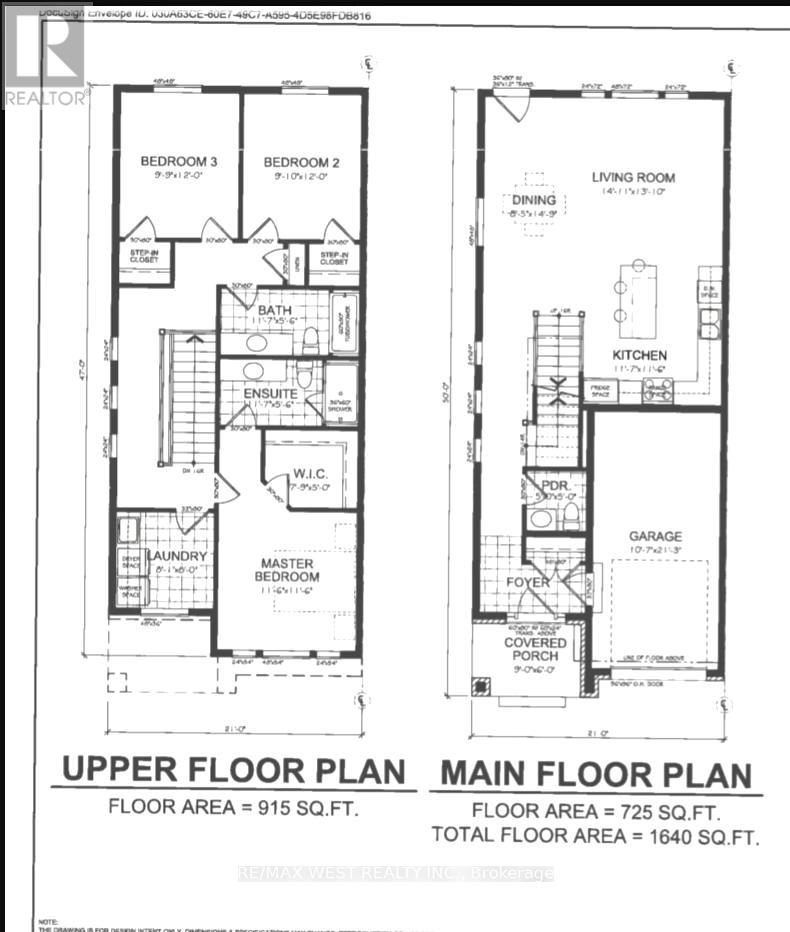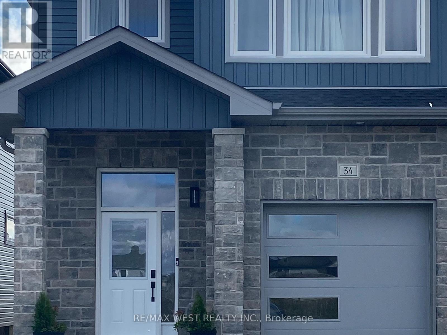34 Dusenbury Drive Loyalist, Ontario K0H 2H0
$2,500 Monthly
Welcome home to this 2 years old Semi-detached home in a serene village setting. Open concept invites you into a foyer that leads into Dining & Living room with large windows & 9 high ceiling, entertain family and friends in your modern upgraded kitchen with Quartz Countertop & Stainless-Steel Fridge, Stove & Dishwasher. Solid Oak staircase takes you upstairs to 3 spacious bedrooms & 2 full washrooms, Primary bedroom has an ensuite bath & Large walk-in closet. 2nd floor laundry w/sink, washer & Dryer makes doing laundry a breeze. Enjoy your morning coffee in your private backyard. Large windows draw in a lot of natural light and make Work/Play more fun. Laminate floor (throughout) & comfortable carpet in all Bedrooms, Central A/C and side entrance to the basement. Full access to the Garage and private drive. Excellent location, close to Major Hwys, Queens University, St Lawrence College, Hospital, Shopping & Much more. (id:50886)
Property Details
| MLS® Number | X12335867 |
| Property Type | Single Family |
| Community Name | 64 - Lennox and Addington - South |
| Amenities Near By | Hospital, Park, Schools |
| Equipment Type | Water Heater |
| Features | In Suite Laundry |
| Parking Space Total | 2 |
| Rental Equipment Type | Water Heater |
Building
| Bathroom Total | 3 |
| Bedrooms Above Ground | 3 |
| Bedrooms Total | 3 |
| Age | 0 To 5 Years |
| Appliances | Dishwasher, Dryer, Microwave, Hood Fan, Stove, Washer, Refrigerator |
| Basement Development | Unfinished |
| Basement Type | N/a (unfinished) |
| Construction Style Attachment | Semi-detached |
| Cooling Type | Central Air Conditioning |
| Exterior Finish | Aluminum Siding, Brick |
| Flooring Type | Hardwood, Carpeted |
| Foundation Type | Poured Concrete |
| Half Bath Total | 1 |
| Heating Fuel | Natural Gas |
| Heating Type | Forced Air |
| Stories Total | 2 |
| Size Interior | 1,500 - 2,000 Ft2 |
| Type | House |
| Utility Water | Municipal Water |
Parking
| Garage |
Land
| Acreage | No |
| Land Amenities | Hospital, Park, Schools |
| Sewer | Sanitary Sewer |
Rooms
| Level | Type | Length | Width | Dimensions |
|---|---|---|---|---|
| Second Level | Primary Bedroom | Measurements not available | ||
| Second Level | Bedroom 2 | Measurements not available | ||
| Second Level | Bedroom 3 | Measurements not available | ||
| Second Level | Laundry Room | Measurements not available | ||
| Main Level | Living Room | Measurements not available | ||
| Main Level | Dining Room | Measurements not available | ||
| Main Level | Kitchen | Measurements not available |
Utilities
| Cable | Available |
| Electricity | Available |
| Sewer | Available |
Contact Us
Contact us for more information
Satinder Basra
Salesperson
(416) 671-5395
www.satinderbasra.com/
1118 Centre Street
Thornhill, Ontario L4J 7R9
(905) 731-3948
(905) 857-1834
www.remaxwest.com/

