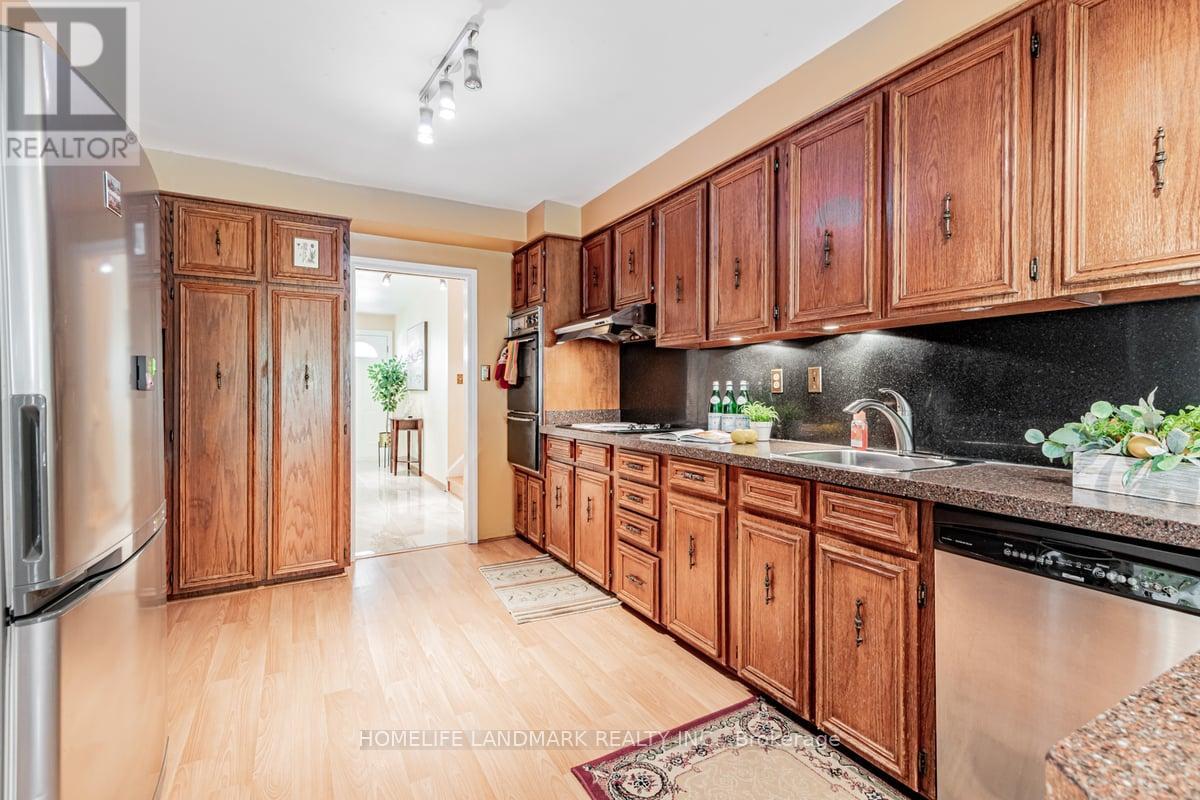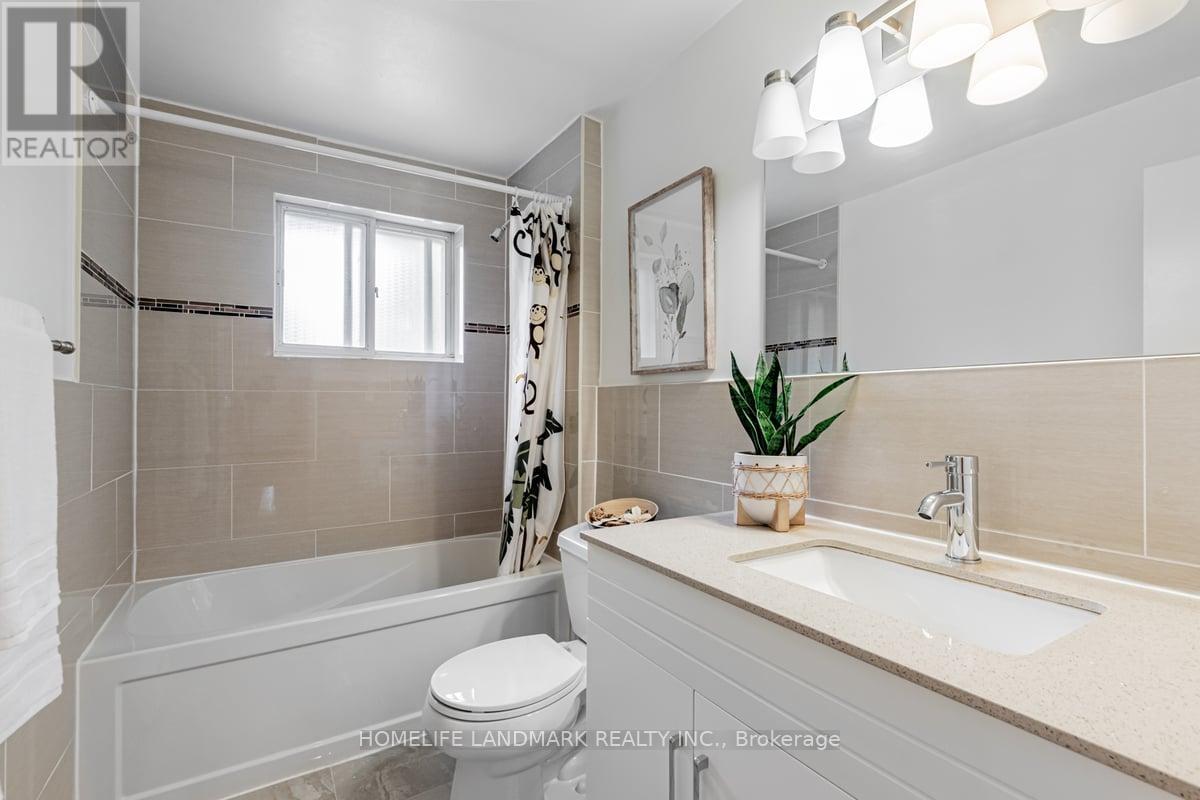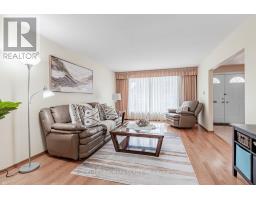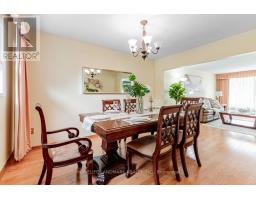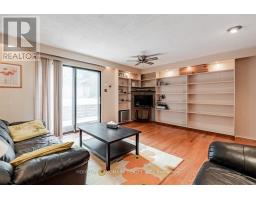34 Elfindale Crescent Toronto (Henry Farm), Ontario M2J 1B5
$1,988,000
Very Well Maintained Sidesplit 4 Level House In Prestigious Henry Farm. It Has Huge Space With Plenty Of Rms. 4 Spacious Bdrms In Upper Level With Hrdwd Floos, Stunning Living Rm, Elegant Kitchen With Granite C/Top & Backsplash. Separate Entrance To Den And Family Rm In Lower Level & In-Law Suite Potential, Finished Basement With Wet Bar. Private Fence & Professional Landscaping. Steps To Ttc, Subway, Shopping, Parks, Schools, Mins To 401/404. **** EXTRAS **** Stove, Dishwasher, B/I Oven, Washer/Dryer, All Electric Light Fixtures, Garage Door Opener And Remote, All Window Treatment. (id:50886)
Property Details
| MLS® Number | C9045143 |
| Property Type | Single Family |
| Community Name | Henry Farm |
| Features | In-law Suite |
| ParkingSpaceTotal | 4 |
Building
| BathroomTotal | 3 |
| BedroomsAboveGround | 4 |
| BedroomsBelowGround | 1 |
| BedroomsTotal | 5 |
| BasementDevelopment | Finished |
| BasementType | N/a (finished) |
| ConstructionStyleAttachment | Detached |
| ConstructionStyleSplitLevel | Sidesplit |
| CoolingType | Central Air Conditioning |
| ExteriorFinish | Brick |
| FireplacePresent | Yes |
| FlooringType | Hardwood, Carpeted |
| HeatingFuel | Natural Gas |
| HeatingType | Forced Air |
| Type | House |
| UtilityWater | Municipal Water |
Parking
| Garage |
Land
| Acreage | No |
| Sewer | Sanitary Sewer |
| SizeDepth | 120 Ft |
| SizeFrontage | 58 Ft |
| SizeIrregular | 58 X 120 Ft |
| SizeTotalText | 58 X 120 Ft|under 1/2 Acre |
Rooms
| Level | Type | Length | Width | Dimensions |
|---|---|---|---|---|
| Basement | Playroom | 6.4 m | 3.2 m | 6.4 m x 3.2 m |
| Lower Level | Office | 3.96 m | 3.81 m | 3.96 m x 3.81 m |
| Lower Level | Family Room | 5.18 m | 4.57 m | 5.18 m x 4.57 m |
| Main Level | Living Room | 5.69 m | 3.66 m | 5.69 m x 3.66 m |
| Main Level | Dining Room | 3.81 m | 3.05 m | 3.81 m x 3.05 m |
| Main Level | Kitchen | 4.47 m | 3.07 m | 4.47 m x 3.07 m |
| Main Level | Eating Area | 4.06 m | 3.07 m | 4.06 m x 3.07 m |
| Upper Level | Primary Bedroom | 5.49 m | 4.27 m | 5.49 m x 4.27 m |
| Upper Level | Bedroom 2 | 3.35 m | 3.05 m | 3.35 m x 3.05 m |
| Upper Level | Bedroom 3 | 3.66 m | 3.35 m | 3.66 m x 3.35 m |
| Upper Level | Bedroom 4 | 4.57 m | 3.35 m | 4.57 m x 3.35 m |
https://www.realtor.ca/real-estate/27188256/34-elfindale-crescent-toronto-henry-farm-henry-farm
Interested?
Contact us for more information
Stella Ding
Salesperson
7240 Woodbine Ave Unit 103
Markham, Ontario L3R 1A4











