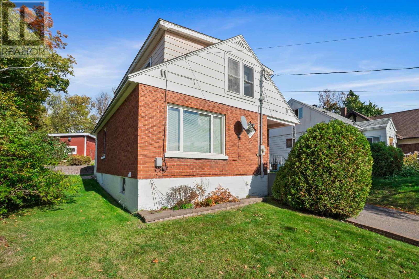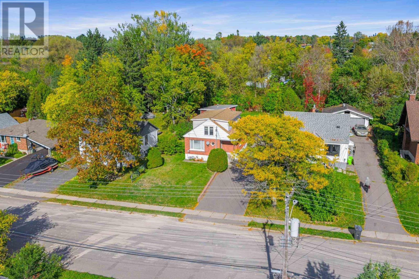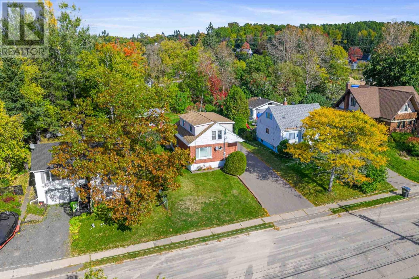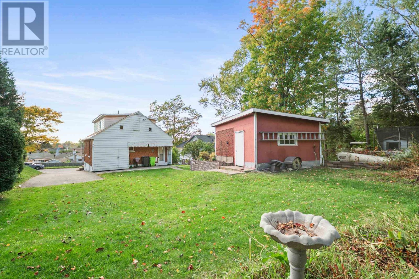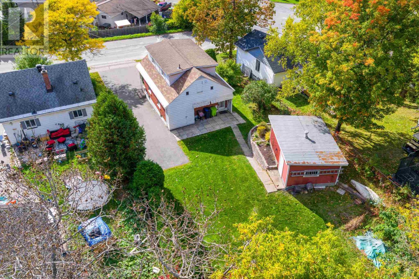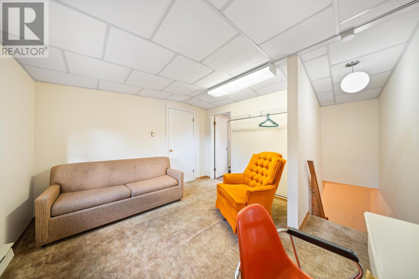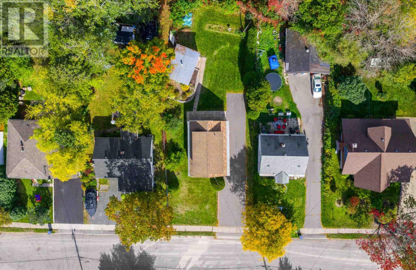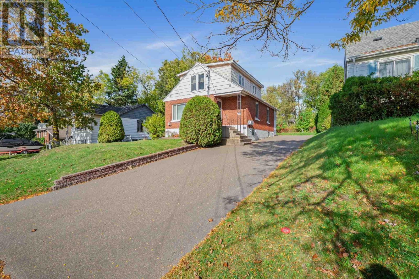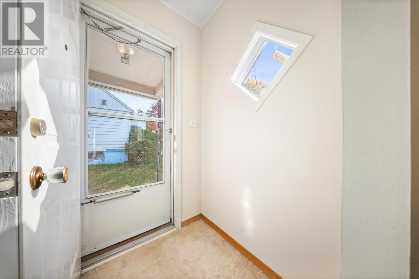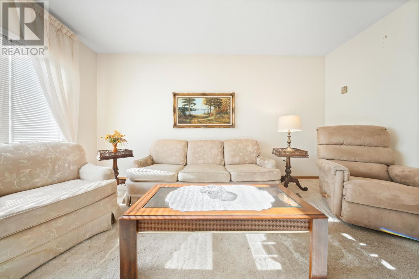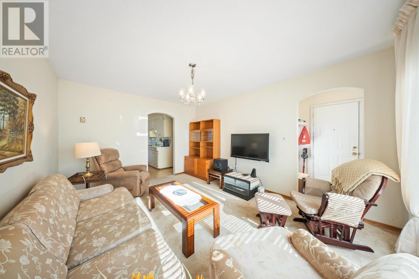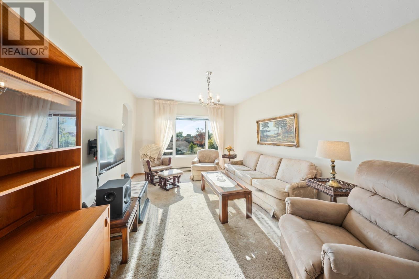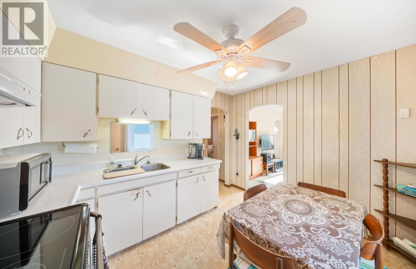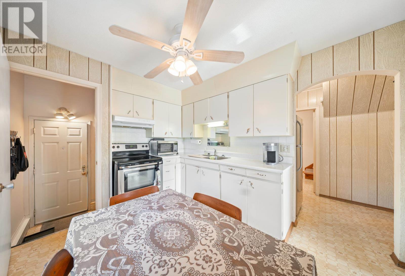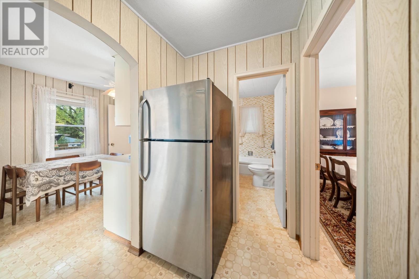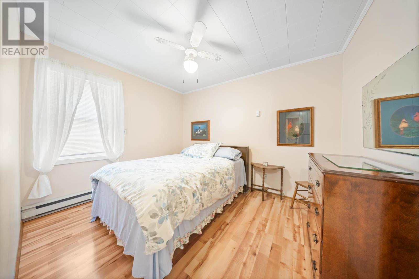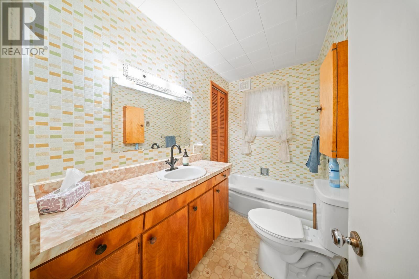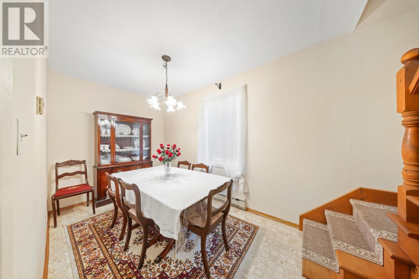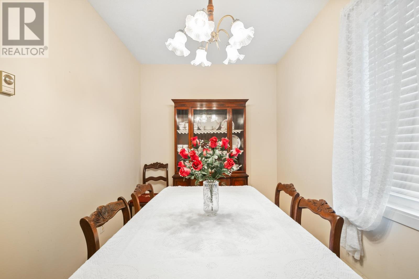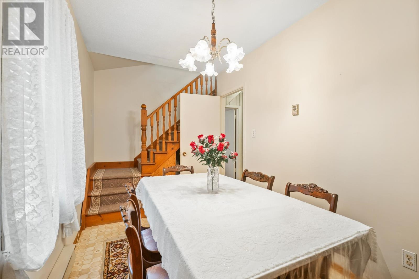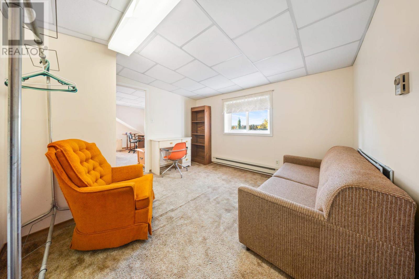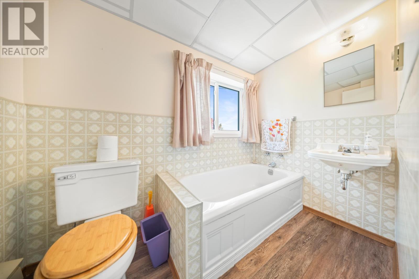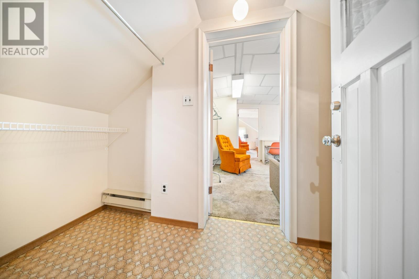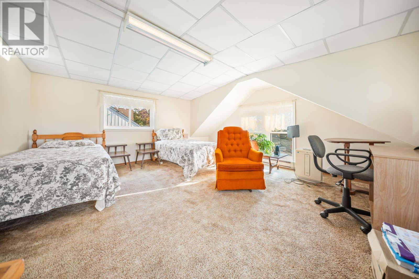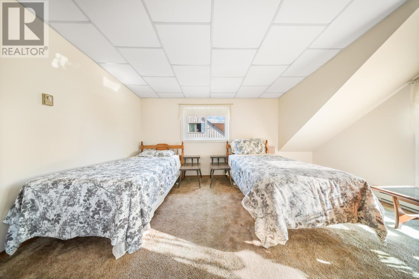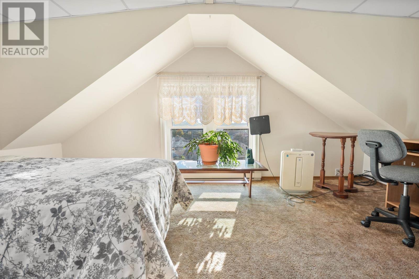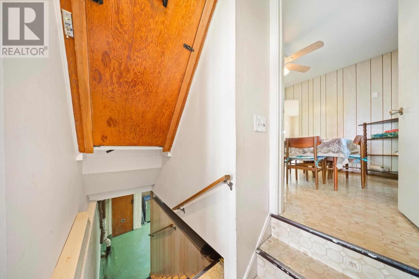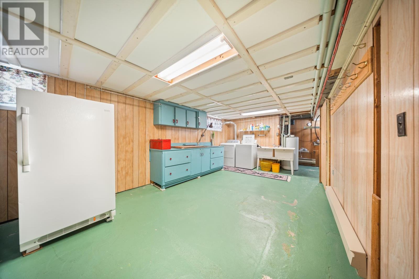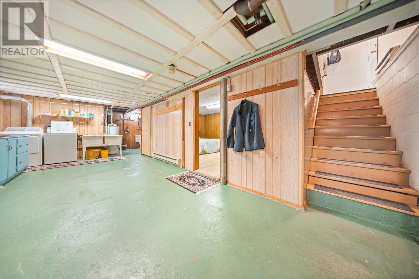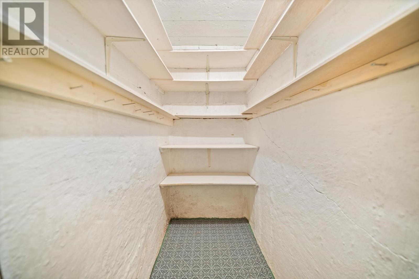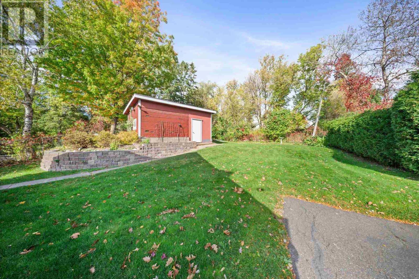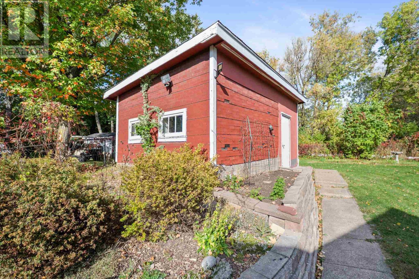34 Elliott Rd Sault Ste. Marie, Ontario P6C 2Z4
$269,900
Welcome to 34 Elliot Road, a charming brick 1.5-storey home located in Sault Ste. Marie West End. Proudly owned by only the second owner, this property shows warmth, potential, and value. The main level offers a comfortable living room, separate dining area, and a nice eat-in kitchen. A main-floor bedroom adds convenience for those seeking one-level living. Upstairs, you'll find a one-bedroom apartment possibility with its own private entrance and electric heat ideal for extended family, guests, or as an income-generating in-law suite. The partially finished basement provides a rec-room or third bedroom , and added space for storage, hobbies, or future finishing ideas. Outside, enjoy a private rear yard, storage shed, and paved driveway all in a quiet, family-friendly neighbourhood close to schools, parks, and shopping. Whether you're looking for an affordable starter, investment, or multi-generational setup, this home checks all the boxes. (id:50886)
Property Details
| MLS® Number | SM252946 |
| Property Type | Single Family |
| Community Name | Sault Ste. Marie |
| Communication Type | High Speed Internet |
| Community Features | Bus Route |
| Features | Paved Driveway |
| Storage Type | Storage Shed |
| Structure | Shed |
Building
| Bathroom Total | 2 |
| Bedrooms Above Ground | 2 |
| Bedrooms Total | 2 |
| Appliances | Stove, Dryer, Refrigerator, Washer |
| Basement Development | Partially Finished |
| Basement Type | Full (partially Finished) |
| Constructed Date | 1952 |
| Construction Style Attachment | Detached |
| Exterior Finish | Brick, Hardboard |
| Foundation Type | Block |
| Heating Fuel | Electric |
| Stories Total | 2 |
| Size Interior | 950 Ft2 |
| Utility Water | Municipal Water |
Parking
| No Garage |
Land
| Access Type | Road Access |
| Acreage | No |
| Fence Type | Fenced Yard |
| Sewer | Sanitary Sewer |
| Size Depth | 147 Ft |
| Size Frontage | 58.0000 |
| Size Total Text | Under 1/2 Acre |
Rooms
| Level | Type | Length | Width | Dimensions |
|---|---|---|---|---|
| Second Level | Bathroom | 4.8X8 | ||
| Second Level | Bedroom | 14.4X15.10 | ||
| Second Level | Living Room | 11.7X10.10 | ||
| Basement | Recreation Room | 10.11X15.6 | ||
| Basement | Workshop | 20.10X11.2 | ||
| Main Level | Kitchen | 11.9X10 | ||
| Main Level | Living Room | 11.4X14.8 | ||
| Main Level | Dining Room | 7.2X12.9 | ||
| Main Level | Bedroom | 911 | ||
| Main Level | Bathroom | 5X8.8 |
Utilities
| Cable | Available |
| Electricity | Available |
| Natural Gas | Available |
| Telephone | Available |
https://www.realtor.ca/real-estate/28984565/34-elliott-rd-sault-ste-marie-sault-ste-marie
Contact Us
Contact us for more information
Ryan Dodd
Broker
(705) 942-9892
ryan-dodd.c21.ca/
121 Brock St.
Sault Ste. Marie, Ontario P6A 3B6
(705) 942-2100
(705) 942-9892
choicerealty.c21.ca/

