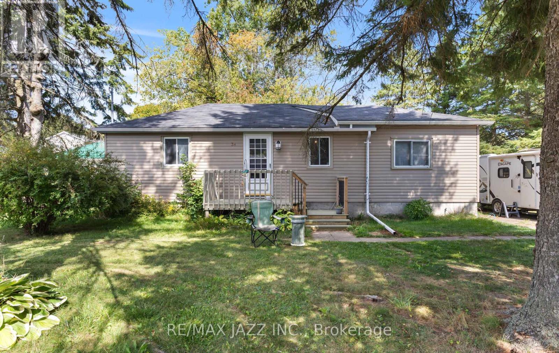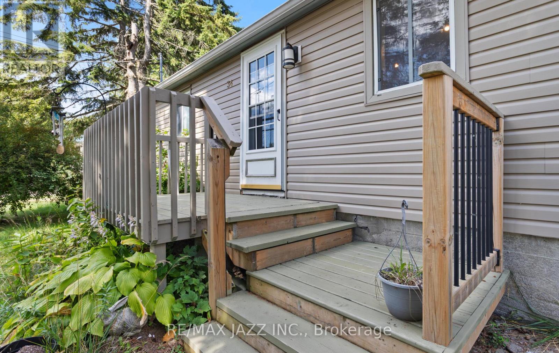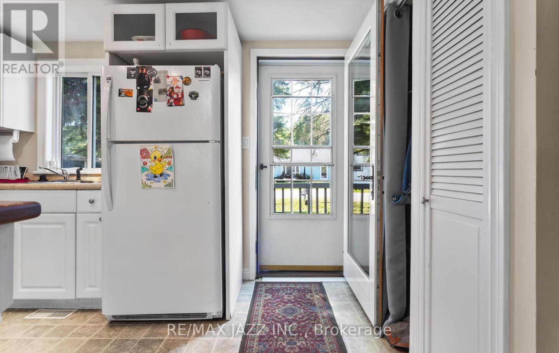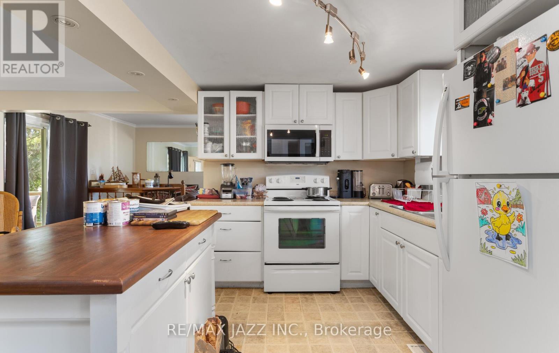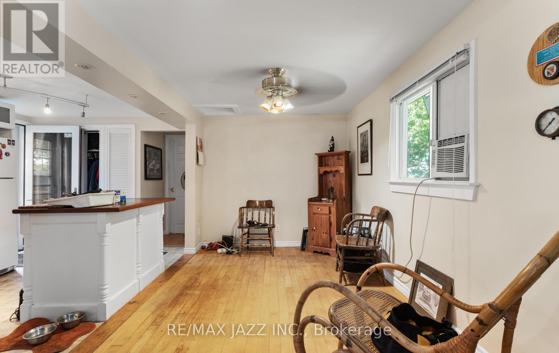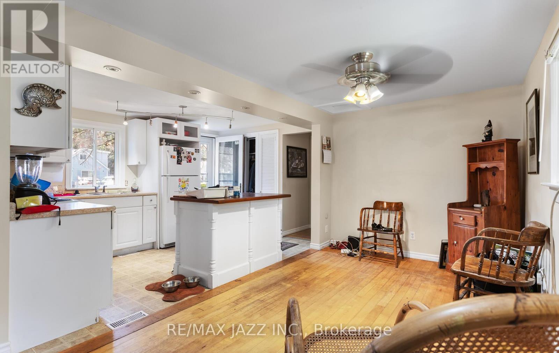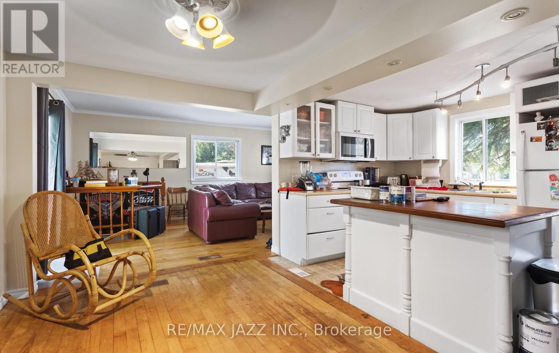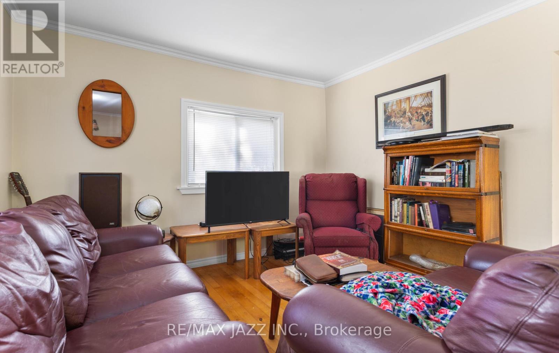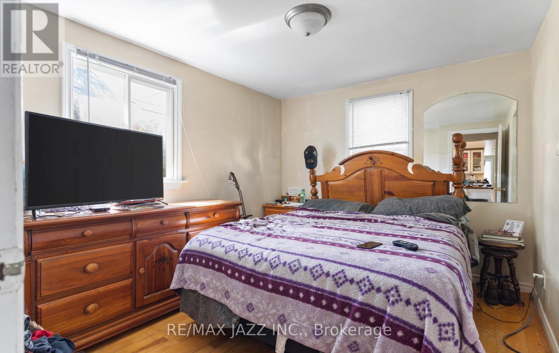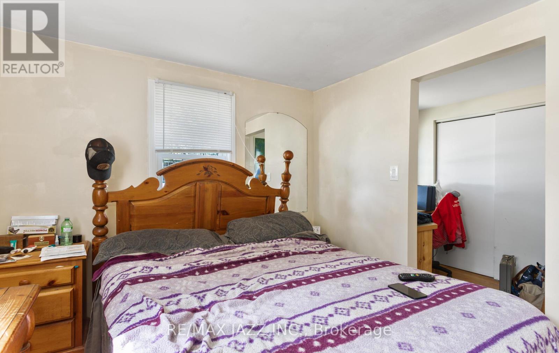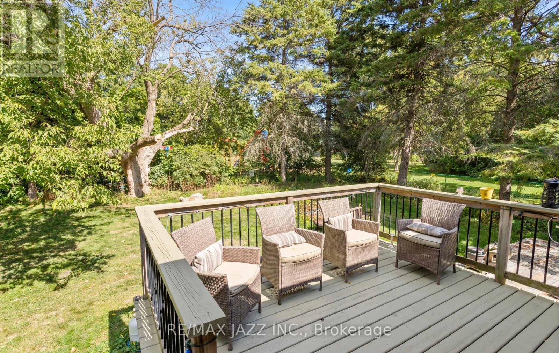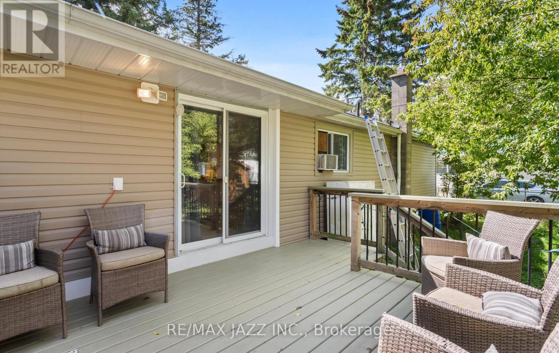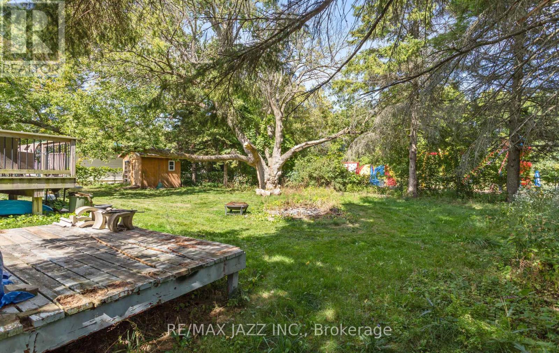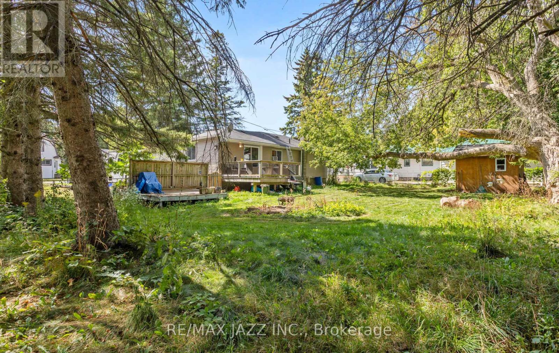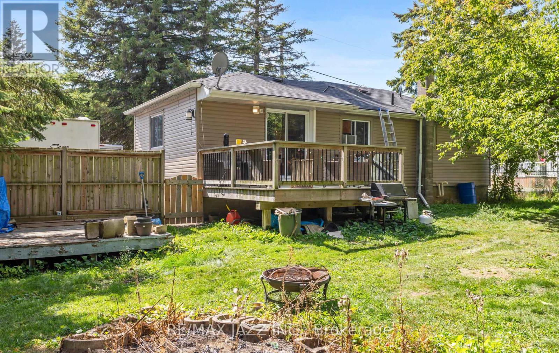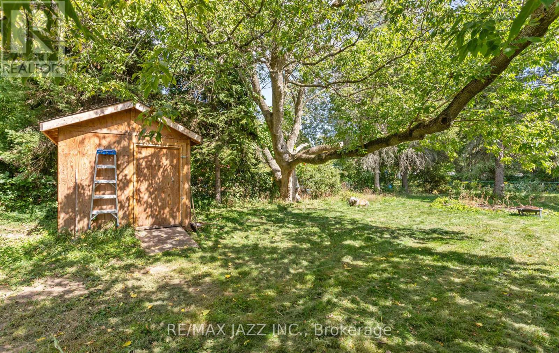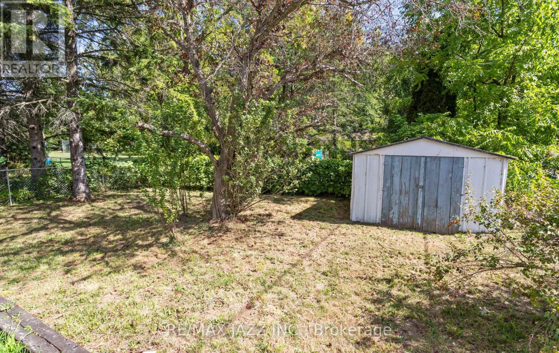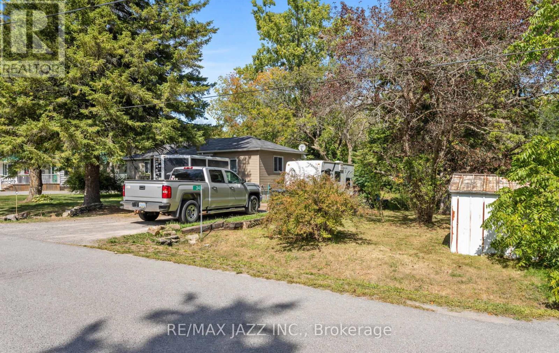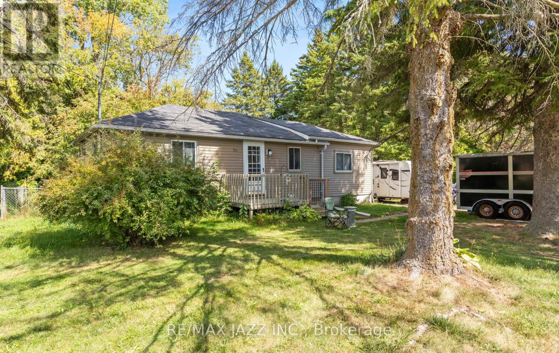34 Fawcette Avenue E Prince Edward County, Ontario K0K 2T0
$430,000
Opportunity knocks! Spectacular detached bungalow in a very desirable location on a large and very private 90 x 100 ft. double lot without neighbours behind, backing onto a park on a dead end street providing lots of privacy. The large private and fenced-in yard with composite deck, sheds and a gorgeous large tree begging to be climbed, would be great for entertaining a growing child or pets. The open concept living areas offer the perfect space to entertain. Lovely newer kitchen with handy dining area close by. 4-piece bathroom with shower, bathtub, sink and toilet. Few upgrades in the last few years: roof, vinyl siding, newer hot water tank, furnace & more! The full sized basement houses the washer and dryer. Conveniently located in a highly desirable and private neighbourhood, surrounded by larger and expensive homes. Super location... close to schools, hospital, restaurants, skate & water park; you can walk to the beautiful Town of Picton, where there is everything. A must see! (id:50886)
Property Details
| MLS® Number | X12402139 |
| Property Type | Single Family |
| Community Name | Hallowell Ward |
| Amenities Near By | Park, Schools |
| Features | Cul-de-sac, Flat Site, Level, Carpet Free, Sump Pump |
| Parking Space Total | 4 |
| Structure | Shed |
| View Type | View |
Building
| Bathroom Total | 1 |
| Bedrooms Above Ground | 1 |
| Bedrooms Total | 1 |
| Appliances | Water Heater, Dryer, Microwave, Stove, Washer, Refrigerator |
| Architectural Style | Bungalow |
| Basement Development | Unfinished |
| Basement Type | Full, N/a (unfinished) |
| Construction Style Attachment | Detached |
| Cooling Type | None |
| Exterior Finish | Vinyl Siding |
| Foundation Type | Block |
| Heating Fuel | Natural Gas |
| Heating Type | Forced Air |
| Stories Total | 1 |
| Size Interior | 700 - 1,100 Ft2 |
| Type | House |
| Utility Water | Municipal Water |
Parking
| No Garage |
Land
| Acreage | No |
| Fence Type | Fenced Yard |
| Land Amenities | Park, Schools |
| Sewer | Sanitary Sewer |
| Size Depth | 100 Ft |
| Size Frontage | 90 Ft |
| Size Irregular | 90 X 100 Ft |
| Size Total Text | 90 X 100 Ft |
Rooms
| Level | Type | Length | Width | Dimensions |
|---|---|---|---|---|
| Main Level | Living Room | 5.2 m | 3.45 m | 5.2 m x 3.45 m |
| Main Level | Kitchen | 4.7 m | 3.8 m | 4.7 m x 3.8 m |
| Main Level | Bedroom | 3.6 m | 2.7 m | 3.6 m x 2.7 m |
| Main Level | Office | 2 m | 1.8 m | 2 m x 1.8 m |
Contact Us
Contact us for more information
Emilio Sanchez Coronado
Salesperson
www.soldbyemilio.com/
www.facebook.com/emilio.s.coronado.1
twitter.com/escoronado
193 King Street East
Oshawa, Ontario L1H 1C2
(905) 728-1600
(905) 436-1745
www.remaxjazz.com

