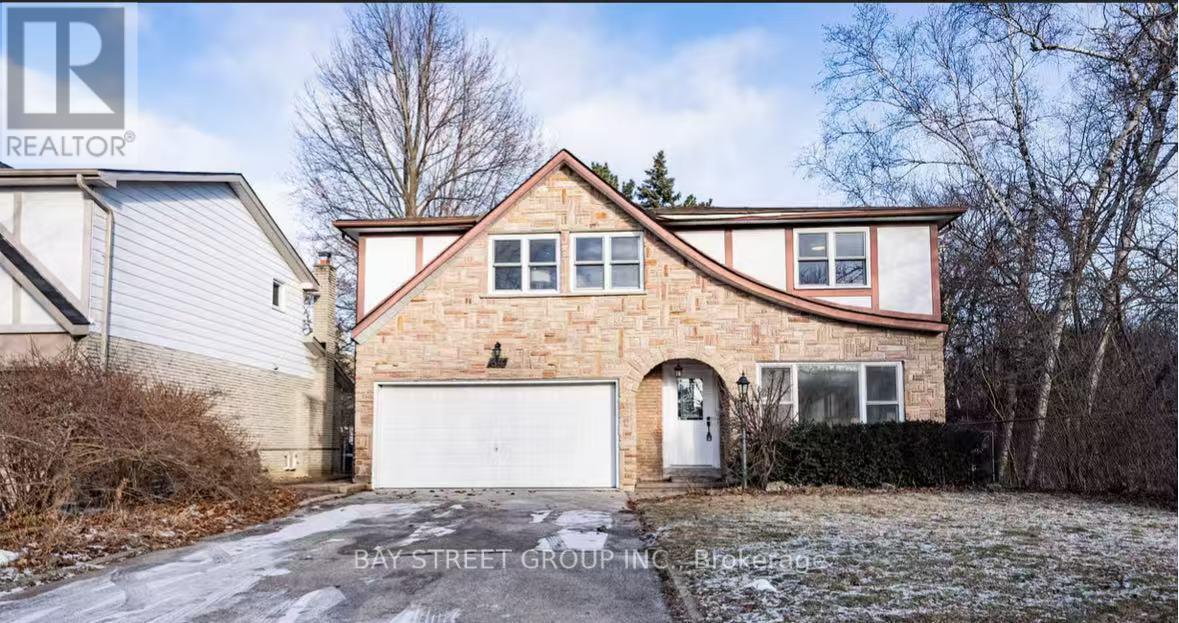34 Ferrah Street Markham, Ontario L3R 1N5
$4,600 Monthly
Beautifully Updated Family Home in Prime Unionville!Welcome to this move-in ready home on a quiet, family-friendly end street, right next to Ferrah Park and located in top school zones including Parkview P.S. and Unionville High School!Sitting on a large 50 x 135 ft lot, this home offers an extra-long driveway for 4 cars and a sunny, south-facing living room with pot lights, connected to a dining room with park views. The modern kitchen features quartz countertops, a gas stove, and a skylight. Enjoy breakfast in the cozy family room with a gas fireplace, opening to a large backyard with a wood deck, tall trees, and no rear neighbour, just beautiful park views: hardwood floors throughout, and a spacious primary bedroom with his & hers closets and a stylish ensuite. Three of the four bedrooms are south-facing, and there's a convenient second-floor laundry.The finished basement includes a large rec room, full bathroom, and bedroomperfect for guests or extended family.Walk to Whole Foods and LCBO, and just minutes to York University Markham Campus, T&T, Main Street Unionville, Downtown Markham, Markville Mall, First Markham Place, GO Station, and Hwy 407. (id:50886)
Property Details
| MLS® Number | N12217192 |
| Property Type | Single Family |
| Community Name | Unionville |
| Parking Space Total | 4 |
Building
| Bathroom Total | 4 |
| Bedrooms Above Ground | 4 |
| Bedrooms Below Ground | 2 |
| Bedrooms Total | 6 |
| Appliances | Garage Door Opener Remote(s), Dishwasher, Dryer, Hood Fan, Stove, Washer, Refrigerator |
| Basement Type | Full |
| Construction Style Attachment | Detached |
| Cooling Type | Central Air Conditioning |
| Exterior Finish | Brick, Stone |
| Fireplace Present | Yes |
| Foundation Type | Concrete |
| Half Bath Total | 1 |
| Heating Fuel | Natural Gas |
| Heating Type | Forced Air |
| Stories Total | 2 |
| Size Interior | 2,000 - 2,500 Ft2 |
| Type | House |
| Utility Water | Municipal Water |
Parking
| Garage |
Land
| Acreage | No |
| Sewer | Sanitary Sewer |
| Size Depth | 135 Ft ,1 In |
| Size Frontage | 50 Ft ,6 In |
| Size Irregular | 50.5 X 135.1 Ft |
| Size Total Text | 50.5 X 135.1 Ft |
Rooms
| Level | Type | Length | Width | Dimensions |
|---|---|---|---|---|
| Second Level | Bedroom | 5 m | 4 m | 5 m x 4 m |
| Second Level | Bedroom 2 | 5 m | 4 m | 5 m x 4 m |
| Second Level | Bedroom 3 | 4 m | 3.2 m | 4 m x 3.2 m |
| Second Level | Bedroom 4 | 4 m | 3.8 m | 4 m x 3.8 m |
| Basement | Recreational, Games Room | 8.5 m | 5.7 m | 8.5 m x 5.7 m |
| Main Level | Living Room | 5 m | 3.6 m | 5 m x 3.6 m |
| Main Level | Dining Room | 4 m | 3.6 m | 4 m x 3.6 m |
| Main Level | Kitchen | 7.3 m | 3 m | 7.3 m x 3 m |
| Main Level | Family Room | 5 m | 3.6 m | 5 m x 3.6 m |
https://www.realtor.ca/real-estate/28461493/34-ferrah-street-markham-unionville-unionville
Contact Us
Contact us for more information
Wendy Wang
Salesperson
8300 Woodbine Ave Ste 500
Markham, Ontario L3R 9Y7
(905) 909-0101
(905) 909-0202
Yinan Xia
Broker
www.yinanxia.com/
www.linkedin.com/in/xiayinan
8300 Woodbine Ave Ste 500
Markham, Ontario L3R 9Y7
(905) 909-0101
(905) 909-0202





































