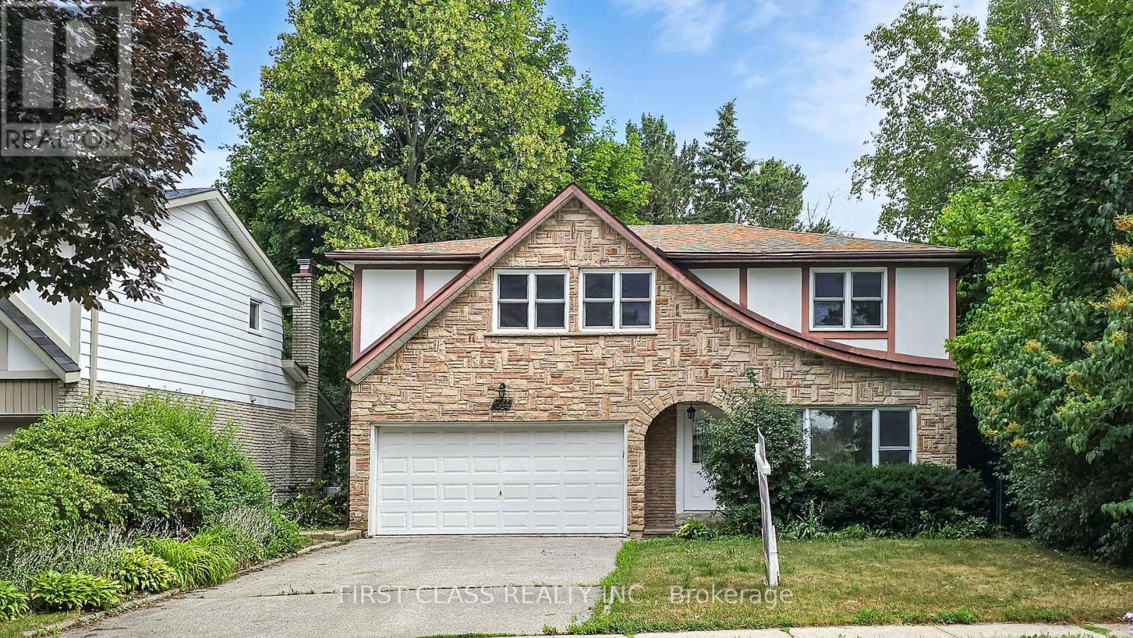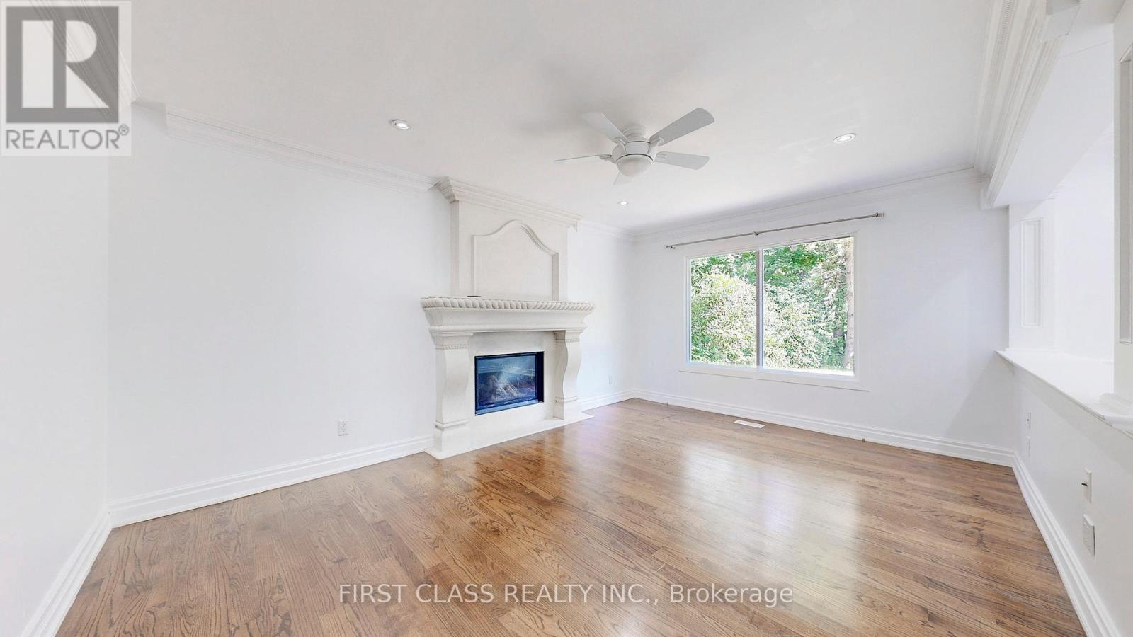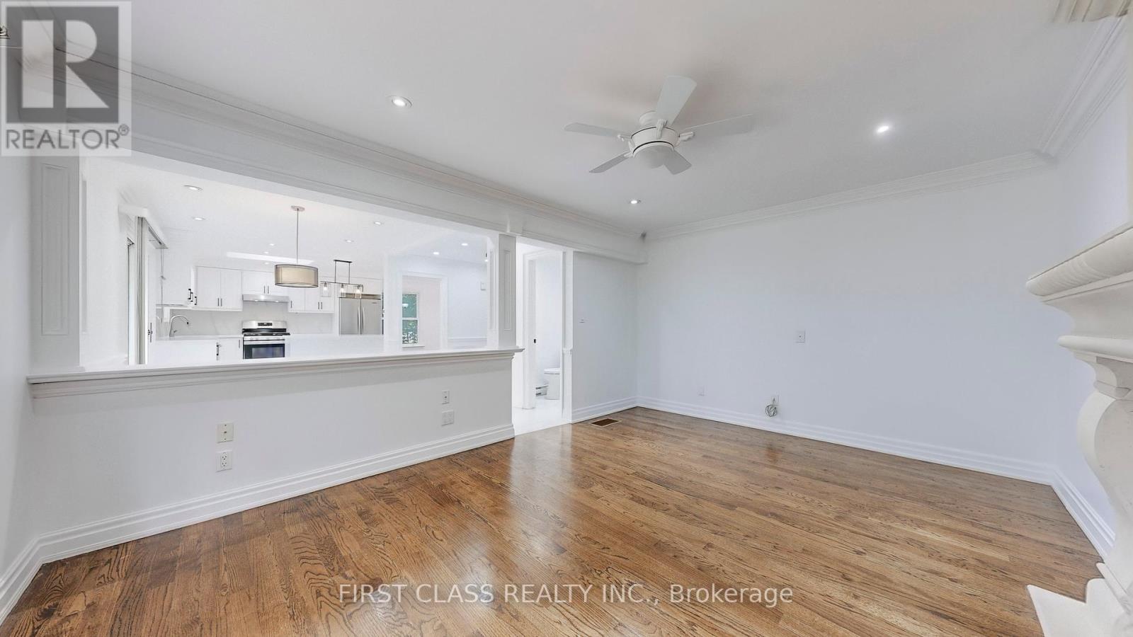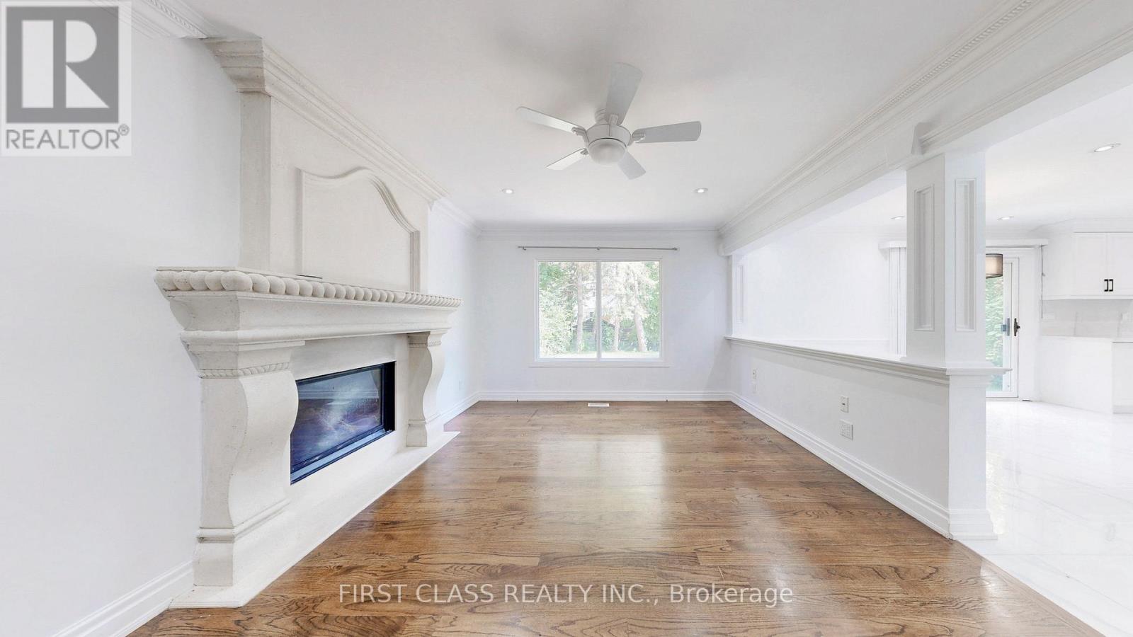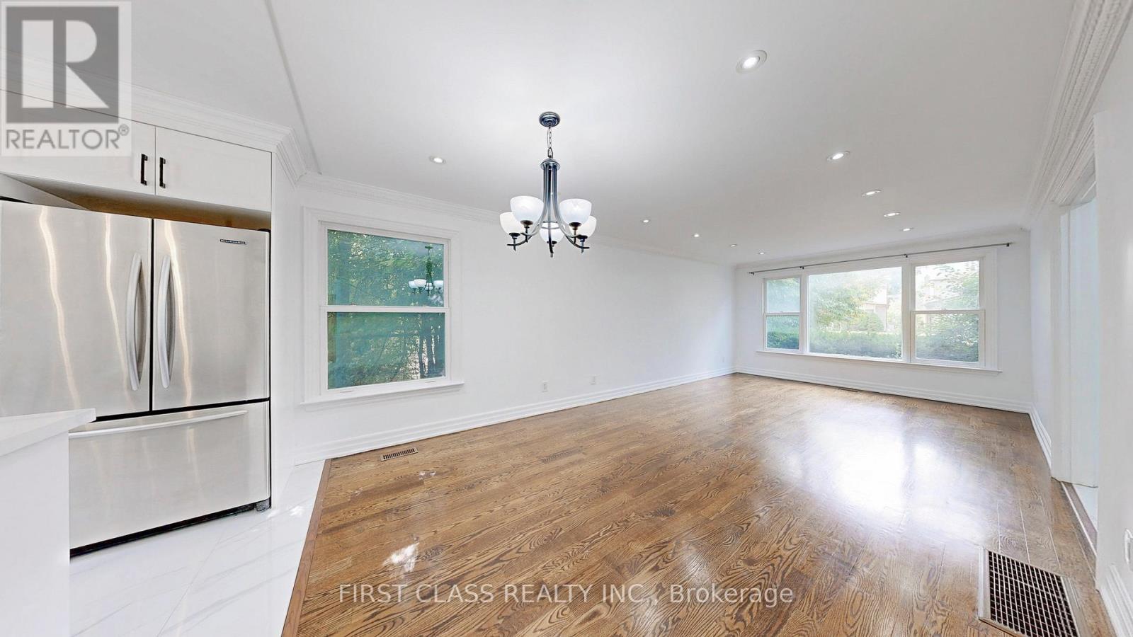34 Ferrah Street Markham, Ontario L3R 1N5
$1,790,000
Welcome to the sough after community Unionville where you could enjoy top-rated school, scenic parks, shopping and Go Train etc. This beautifully renovated 2-story south-facing house has everything that you need. Functional 4 bedrooms with fully finished basement. Hardwood floor throughout with modern kitchen and stone counter tops and much more. The large lot 50.56 x 135.07 is just next the community park where your kids can play safely next to your home. Super size driveway can park 4 cars plus 2 cars in garage. (id:50886)
Property Details
| MLS® Number | N12269226 |
| Property Type | Single Family |
| Community Name | Unionville |
| Amenities Near By | Park, Public Transit, Schools |
| Features | Cul-de-sac, Carpet Free |
| Parking Space Total | 6 |
Building
| Bathroom Total | 4 |
| Bedrooms Above Ground | 4 |
| Bedrooms Below Ground | 2 |
| Bedrooms Total | 6 |
| Appliances | Garage Door Opener Remote(s) |
| Basement Development | Finished |
| Basement Type | N/a (finished) |
| Construction Style Attachment | Detached |
| Cooling Type | Central Air Conditioning |
| Exterior Finish | Brick, Brick Facing |
| Fireplace Present | Yes |
| Flooring Type | Hardwood, Slate |
| Foundation Type | Concrete |
| Half Bath Total | 1 |
| Heating Fuel | Natural Gas |
| Heating Type | Forced Air |
| Stories Total | 2 |
| Size Interior | 2,000 - 2,500 Ft2 |
| Type | House |
| Utility Water | Municipal Water |
Parking
| Garage |
Land
| Acreage | No |
| Fence Type | Fenced Yard |
| Land Amenities | Park, Public Transit, Schools |
| Sewer | Sanitary Sewer |
| Size Depth | 135 Ft ,1 In |
| Size Frontage | 50 Ft ,7 In |
| Size Irregular | 50.6 X 135.1 Ft |
| Size Total Text | 50.6 X 135.1 Ft |
Rooms
| Level | Type | Length | Width | Dimensions |
|---|---|---|---|---|
| Second Level | Primary Bedroom | 5 m | 4 m | 5 m x 4 m |
| Second Level | Bedroom 2 | 5 m | 4 m | 5 m x 4 m |
| Second Level | Bedroom 3 | 4 m | 3.2 m | 4 m x 3.2 m |
| Second Level | Bedroom 4 | 4 m | 3.8 m | 4 m x 3.8 m |
| Basement | Recreational, Games Room | 8.5 m | 5.7 m | 8.5 m x 5.7 m |
| Main Level | Living Room | 5 m | 3.6 m | 5 m x 3.6 m |
| Main Level | Dining Room | 4 m | 3.6 m | 4 m x 3.6 m |
| Main Level | Kitchen | 7.3 m | 3 m | 7.3 m x 3 m |
| Main Level | Family Room | 5 m | 3.6 m | 5 m x 3.6 m |
| Sub-basement | Bedroom | 4 m | 3.5 m | 4 m x 3.5 m |
https://www.realtor.ca/real-estate/28572419/34-ferrah-street-markham-unionville-unionville
Contact Us
Contact us for more information
Andrew Wang
Salesperson
www.viphome.ca/
7481 Woodbine Ave #203
Markham, Ontario L3R 2W1
(905) 604-1010
(905) 604-1111
www.firstclassrealty.ca/

