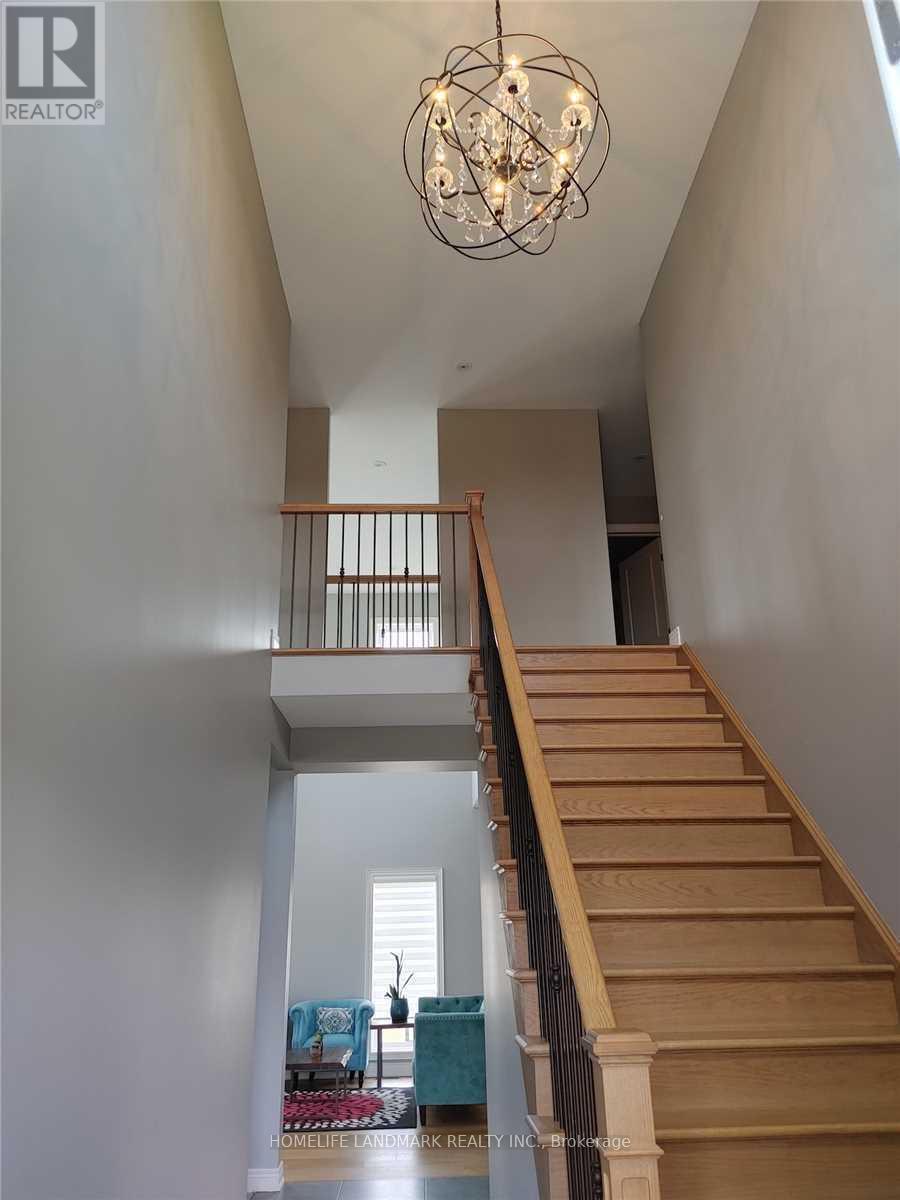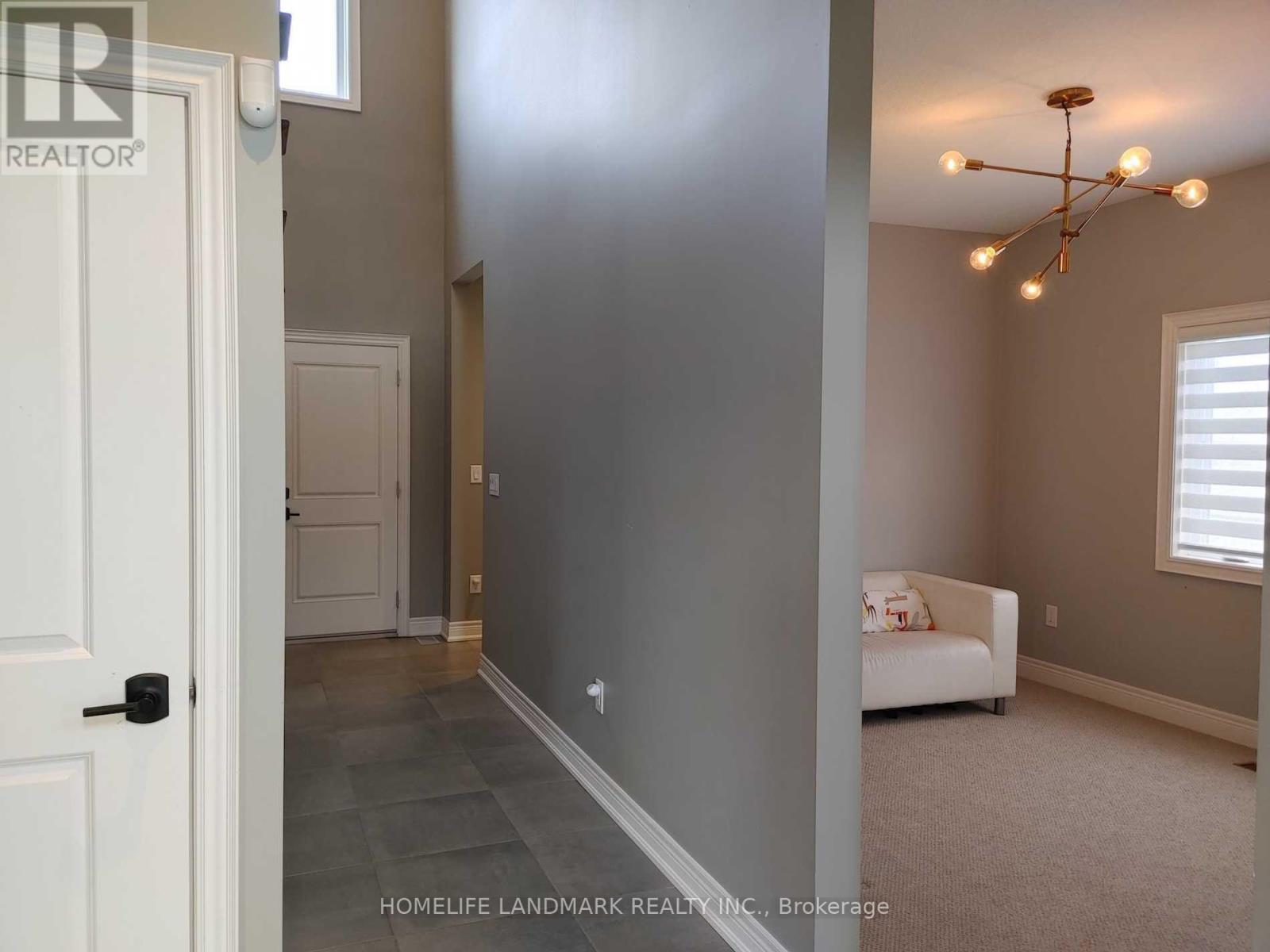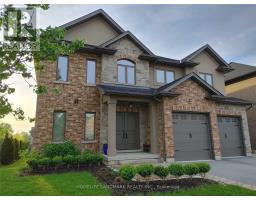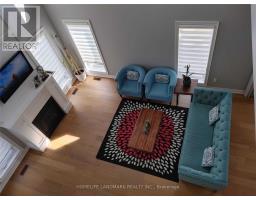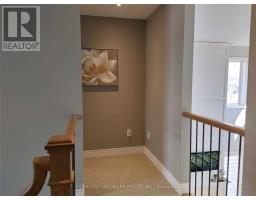34 Forest Ridge Court Welland, Ontario L3C 0C2
$1,249,990
Custom Built Home Located On A Quiet Cul-De-Sac. Rare 50X154 Large Lot. 7 Years Old. 2600 Sq Ft Per Mpac. Adjacent To Newly Landscaped City Pond. Close To Sobeys, Restaurants, Fitness Clubs, And Seaway Mall. Minutes To Highway 406 & QEW. All Brick & Stone Exterior.Full Size Covered Deck Overlooking Pond. Automated Irrigation System. Great Living Room With 18 Feet Vaulted Ceiling. Oak Staircase. Gas Fireplace. Walk-In Pantry.Central Vacuum System.Quartz Large Central Island.Oversized Electrolux Fridge. **** EXTRAS **** All Window Coverings, All Light Fixtures. Stove, Fridge, Fan Hood, Dishwasher, Washer, Dryer, Garage Opener with Remotes. (id:50886)
Property Details
| MLS® Number | X9354644 |
| Property Type | Single Family |
| AmenitiesNearBy | Schools, Public Transit |
| Features | Cul-de-sac |
| ParkingSpaceTotal | 6 |
Building
| BathroomTotal | 3 |
| BedroomsAboveGround | 3 |
| BedroomsTotal | 3 |
| Amenities | Fireplace(s) |
| Appliances | Central Vacuum, Garage Door Opener Remote(s) |
| BasementDevelopment | Unfinished |
| BasementType | Full (unfinished) |
| ConstructionStyleAttachment | Detached |
| CoolingType | Central Air Conditioning |
| ExteriorFinish | Stone, Brick |
| FireplacePresent | Yes |
| FireplaceTotal | 1 |
| FlooringType | Hardwood, Carpeted |
| FoundationType | Poured Concrete |
| HeatingFuel | Natural Gas |
| HeatingType | Forced Air |
| StoriesTotal | 2 |
| SizeInterior | 2499.9795 - 2999.975 Sqft |
| Type | House |
| UtilityWater | Municipal Water |
Parking
| Attached Garage |
Land
| Acreage | No |
| FenceType | Fenced Yard |
| LandAmenities | Schools, Public Transit |
| Sewer | Sanitary Sewer |
| SizeDepth | 154 Ft ,4 In |
| SizeFrontage | 49 Ft ,7 In |
| SizeIrregular | 49.6 X 154.4 Ft ; 49.64 X 154.36 X 52.89 X 154.33 Feet |
| SizeTotalText | 49.6 X 154.4 Ft ; 49.64 X 154.36 X 52.89 X 154.33 Feet |
| ZoningDescription | Residential |
Rooms
| Level | Type | Length | Width | Dimensions |
|---|---|---|---|---|
| Second Level | Primary Bedroom | 5.08 m | 4.27 m | 5.08 m x 4.27 m |
| Second Level | Bedroom 2 | 3.05 m | 3.76 m | 3.05 m x 3.76 m |
| Second Level | Bedroom 3 | 3.05 m | 3.4 m | 3.05 m x 3.4 m |
| Main Level | Dining Room | 4.01 m | 4.27 m | 4.01 m x 4.27 m |
| Main Level | Living Room | 4.67 m | 4.27 m | 4.67 m x 4.27 m |
| Main Level | Kitchen | 3.15 m | 4.28 m | 3.15 m x 4.28 m |
| Main Level | Family Room | 3.96 m | 3.05 m | 3.96 m x 3.05 m |
Utilities
| Sewer | Installed |
https://www.realtor.ca/real-estate/27433084/34-forest-ridge-court-welland
Interested?
Contact us for more information
Jason Chen
Salesperson
7240 Woodbine Ave Unit 103
Markham, Ontario L3R 1A4




