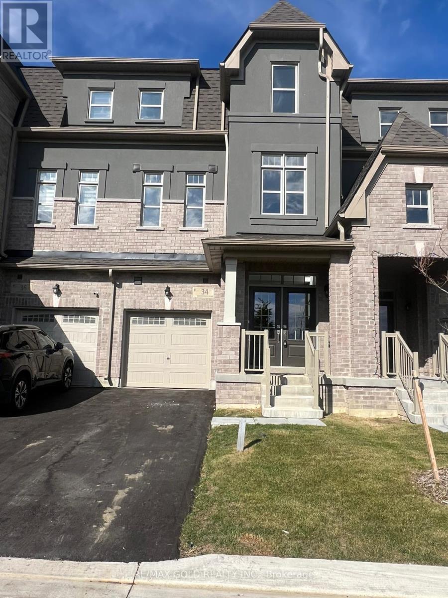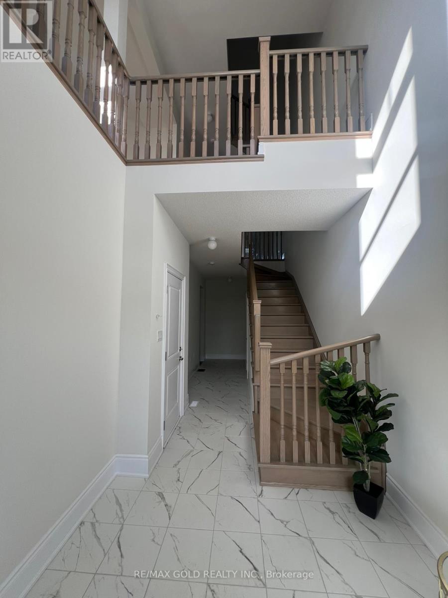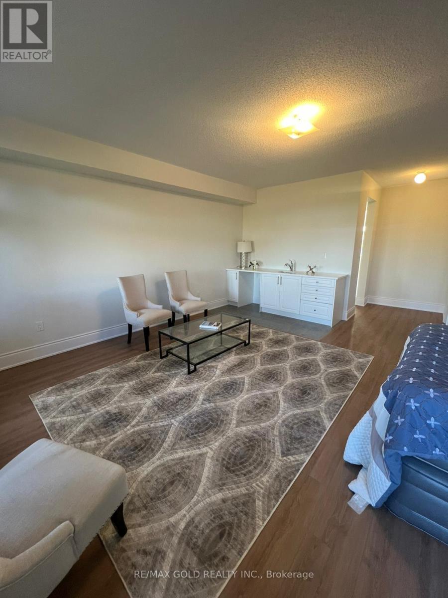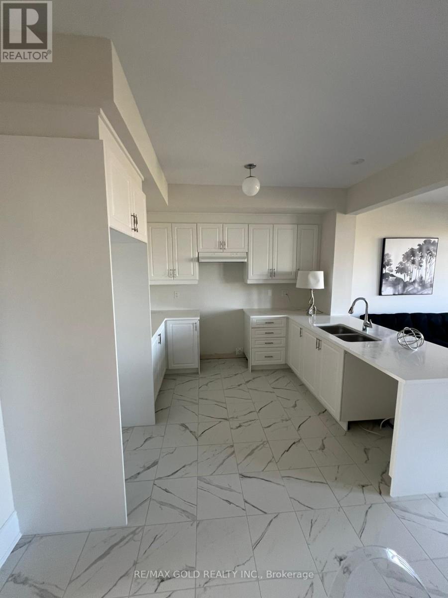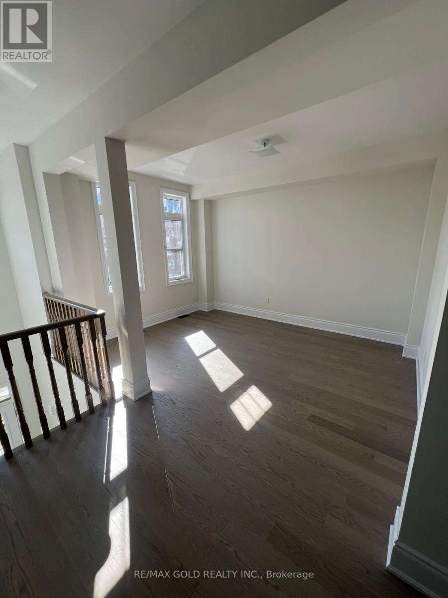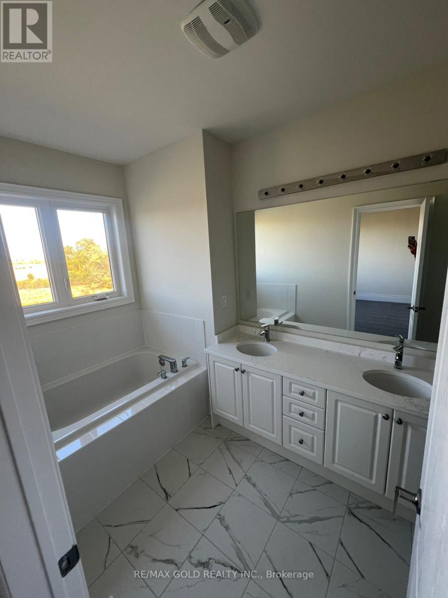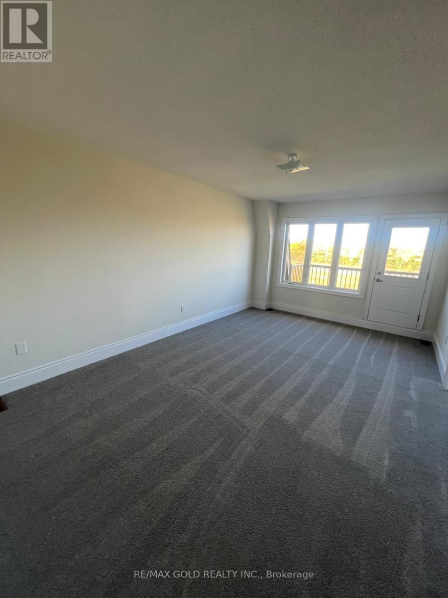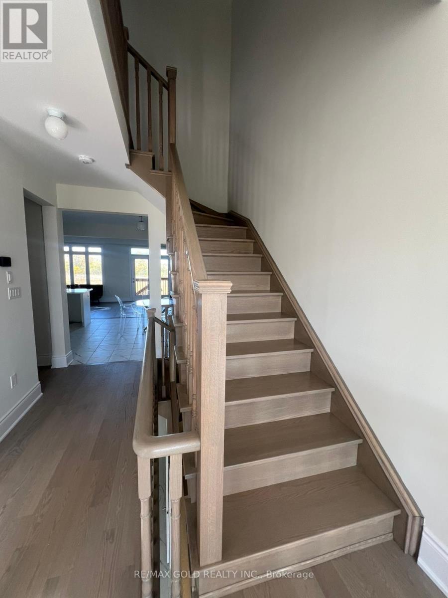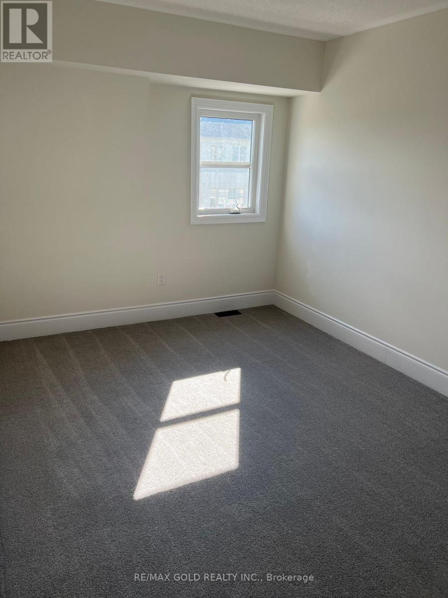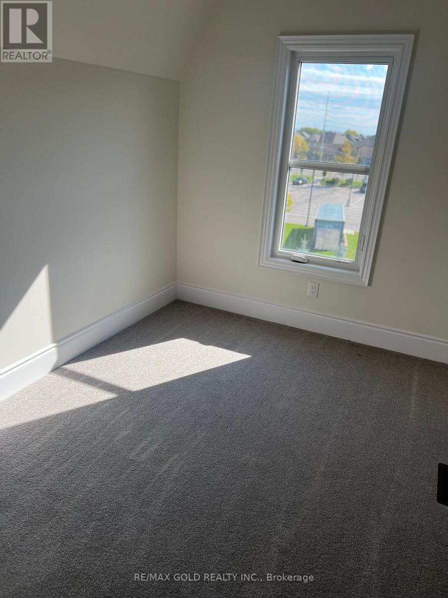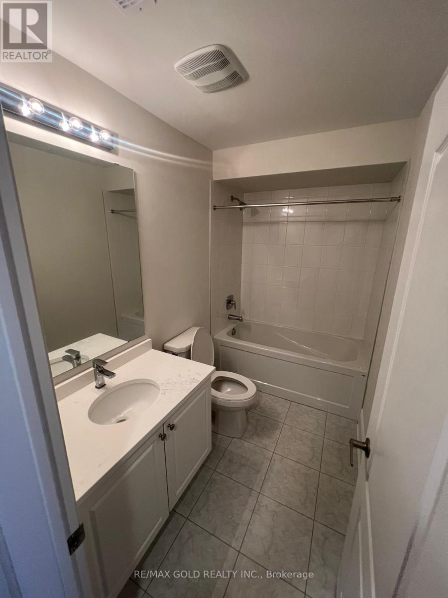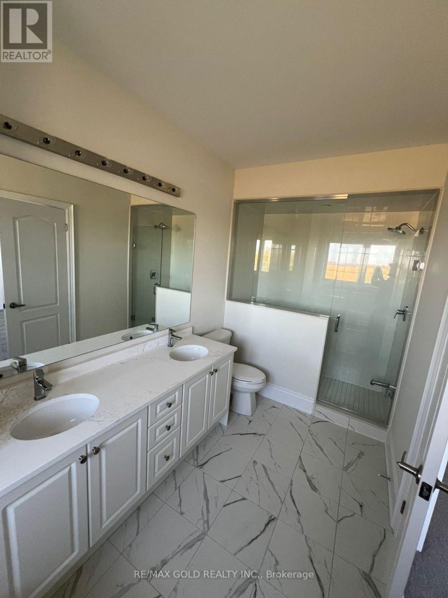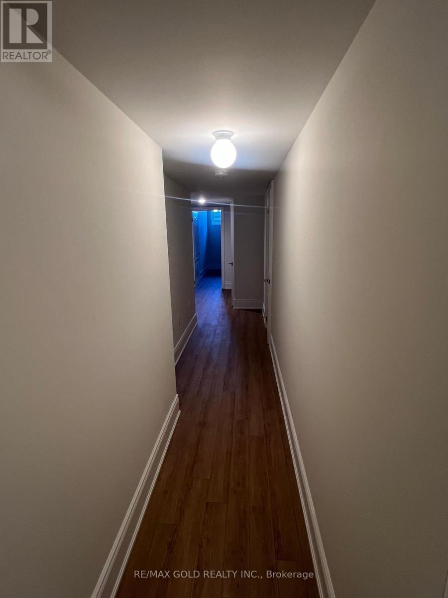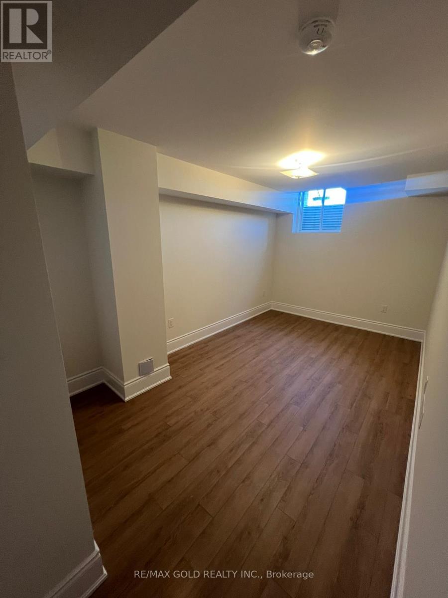34 Foxsparrow Road Brampton, Ontario L6R 4E1
$5,000 Monthly
Spacious Brand New 5-Bedroom Townhouse for Rent in Sandringham-Wellington, Brampton!Beautiful freehold townhouse offering Over 3,000 sq. ft. of bright and functional living space. Features 5 bedrooms, 3 full baths, and 2 powder rooms, including a professionally finished basement with 2 bedrooms, a 4-pc bath, and laundry area - perfect for extended family or in-law suite.The main floor features a large family room with a wet bar and walk-out to a private deck overlooking a serene ravine. The second floor includes a modern kitchen with breakfast area, formal dining room, and spacious living room with balcony access. Primary suite with a 5-pc ensuite and walk-in closet. Convenient location close to plazas, restaurants, public transit, Hwy 410, Brampton Civic Hospital, and Trinity Common Mall. (id:50886)
Property Details
| MLS® Number | W12522816 |
| Property Type | Single Family |
| Community Name | Sandringham-Wellington North |
| Parking Space Total | 3 |
Building
| Bathroom Total | 5 |
| Bedrooms Above Ground | 5 |
| Bedrooms Total | 5 |
| Age | New Building |
| Basement Development | Finished |
| Basement Features | Walk Out |
| Basement Type | N/a (finished) |
| Construction Style Attachment | Attached |
| Cooling Type | Central Air Conditioning |
| Exterior Finish | Brick |
| Half Bath Total | 2 |
| Heating Fuel | Natural Gas |
| Heating Type | Forced Air |
| Stories Total | 3 |
| Size Interior | 2,500 - 3,000 Ft2 |
| Type | Row / Townhouse |
| Utility Water | Municipal Water |
Parking
| Garage |
Land
| Acreage | No |
| Sewer | Sanitary Sewer |
Rooms
| Level | Type | Length | Width | Dimensions |
|---|---|---|---|---|
| Second Level | Dining Room | Measurements not available | ||
| Second Level | Kitchen | Measurements not available | ||
| Second Level | Living Room | Measurements not available | ||
| Third Level | Bedroom 2 | Measurements not available | ||
| Third Level | Bedroom 3 | Measurements not available | ||
| Third Level | Primary Bedroom | Measurements not available | ||
| Basement | Bedroom | Measurements not available | ||
| Basement | Bedroom | Measurements not available | ||
| Main Level | Recreational, Games Room | Measurements not available | ||
| Main Level | Family Room | Measurements not available |
Contact Us
Contact us for more information
Jag Billen
Salesperson
(416) 823-0288
www.jagbillen.com/
2720 North Park Drive #201
Brampton, Ontario L6S 0E9
(905) 456-1010
(905) 673-8900
Rocky Saini
Broker
www.rockysaini.com/
2720 North Park Drive #201
Brampton, Ontario L6S 0E9
(905) 456-1010
(905) 673-8900

