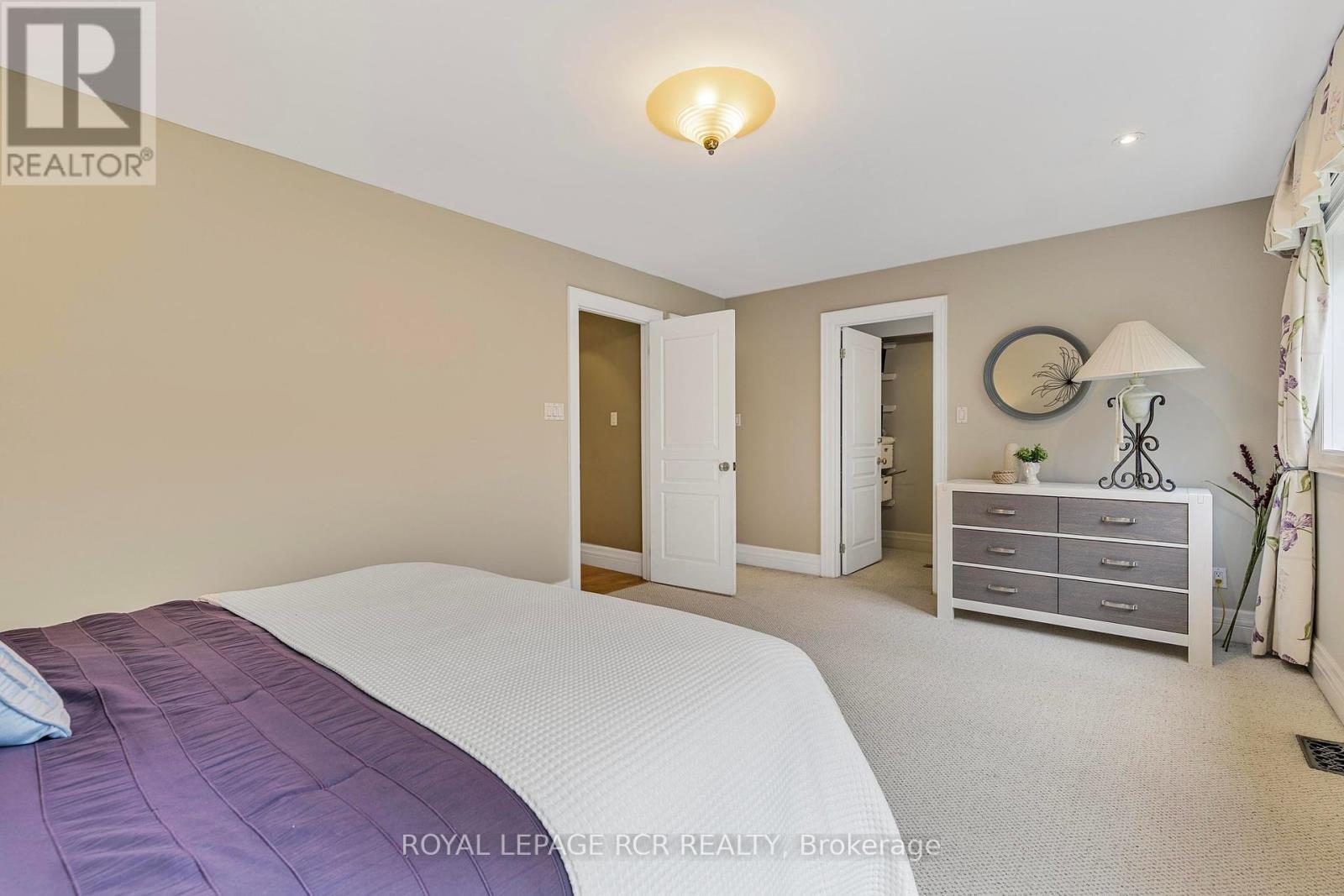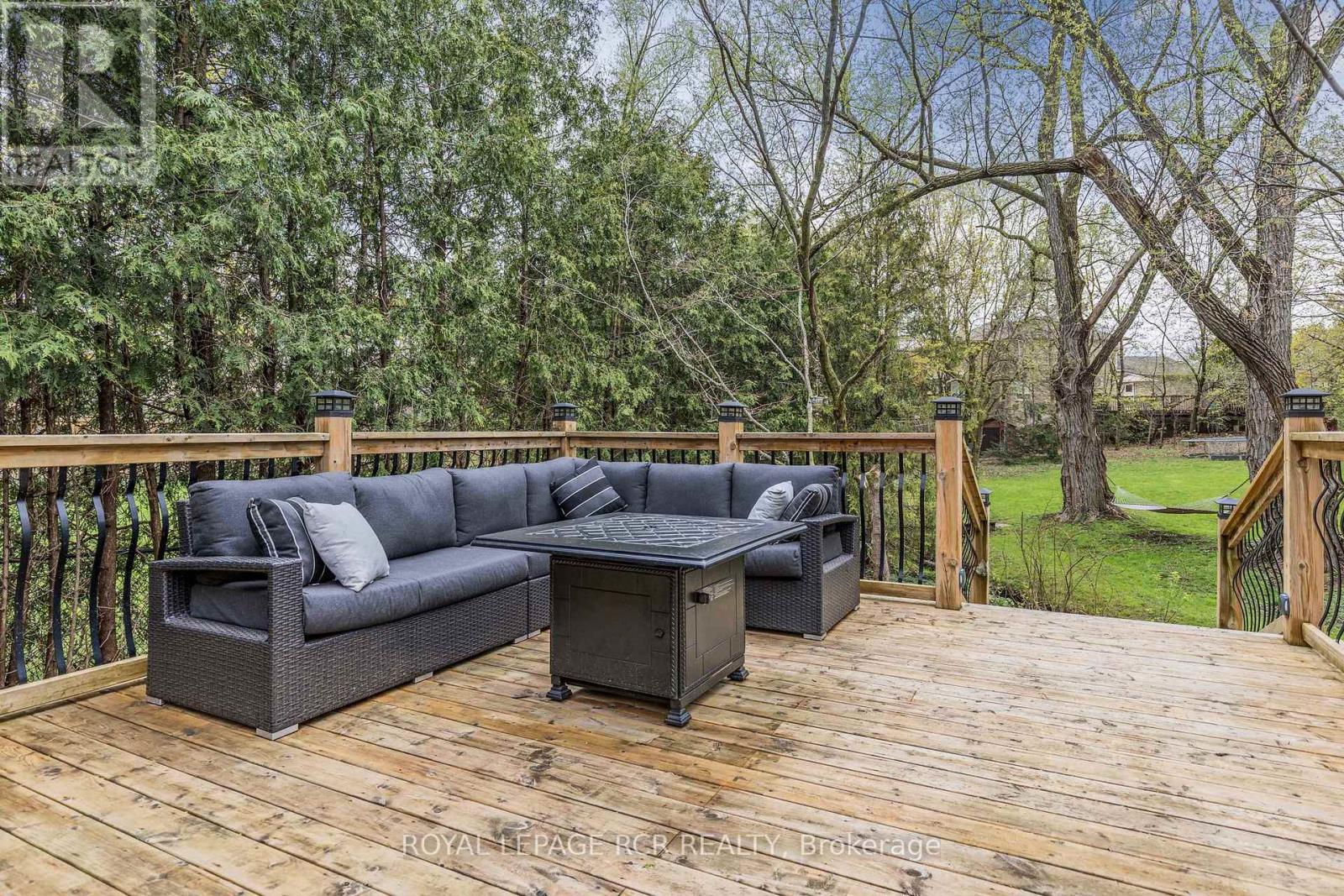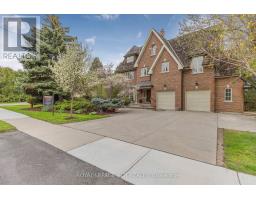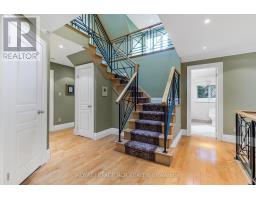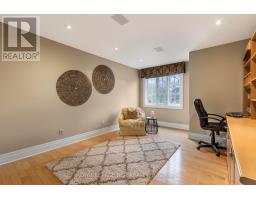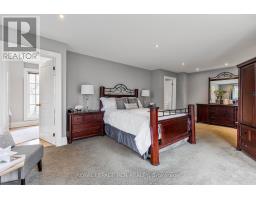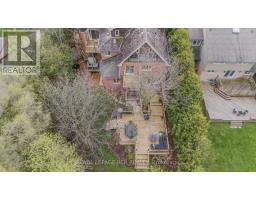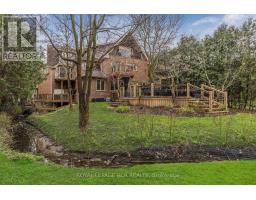7 Bedroom
5 Bathroom
Fireplace
Central Air Conditioning
Forced Air
$4,488,000
Welcome to your Dream Home in the Prestigious South Richvale Neighborhood! This Magnificent 3-storey Home boasts 7 Spacious Bedrooms, perfect for Accommodating your Family and Guests. The Property Features an Expansive 300-foot Deep Lot w/ Very Private Backyard, providing ample space for Outdoor Activities, Gardening, or Simply Relaxing in a Serene Environment. As you step inside, you'll be greeted by Stylishly Designed Living Spaces including a Modern Kitchen with High-End Appliances, a Cozy Family Room w/ Fireplace, a Formal Dining Room, and a Bright Sunken Living Room, all designed with Functionality and Elegance in mind. The Second Floor houses the Luxurious Master suite, complete with a Spa-like Ensuite, Large Walk In Closet & Sitting Room and Separate Stairs Leading to the Garage & Outside. 3 more Bedrooms on this level, each offering Comfort and Privacy. **** EXTRAS **** The 3rd Floor is a Versatile Space with 3 more Bedrooms and Bathroom. The Basement Rec Room features a Wet Bar and Gorgeous Living Area. The basement also has a Separate Entrance and Gym. 4 Bedrooms have Balconies! (id:50886)
Property Details
|
MLS® Number
|
N9307030 |
|
Property Type
|
Single Family |
|
Community Name
|
South Richvale |
|
AmenitiesNearBy
|
Place Of Worship, Public Transit |
|
EquipmentType
|
Water Heater |
|
ParkingSpaceTotal
|
7 |
|
RentalEquipmentType
|
Water Heater |
Building
|
BathroomTotal
|
5 |
|
BedroomsAboveGround
|
7 |
|
BedroomsTotal
|
7 |
|
Appliances
|
Central Vacuum |
|
BasementDevelopment
|
Finished |
|
BasementFeatures
|
Walk-up |
|
BasementType
|
N/a (finished) |
|
ConstructionStyleAttachment
|
Detached |
|
CoolingType
|
Central Air Conditioning |
|
ExteriorFinish
|
Brick |
|
FireplacePresent
|
Yes |
|
FlooringType
|
Hardwood |
|
FoundationType
|
Unknown |
|
HalfBathTotal
|
2 |
|
HeatingFuel
|
Natural Gas |
|
HeatingType
|
Forced Air |
|
StoriesTotal
|
3 |
|
Type
|
House |
|
UtilityWater
|
Municipal Water |
Parking
Land
|
Acreage
|
No |
|
FenceType
|
Fenced Yard |
|
LandAmenities
|
Place Of Worship, Public Transit |
|
Sewer
|
Sanitary Sewer |
|
SizeDepth
|
296 Ft ,10 In |
|
SizeFrontage
|
72 Ft ,9 In |
|
SizeIrregular
|
72.75 X 296.9 Ft ; 72.72 X 296.9 X 124.55 X 124.55 X 176.44 |
|
SizeTotalText
|
72.75 X 296.9 Ft ; 72.72 X 296.9 X 124.55 X 124.55 X 176.44 |
Rooms
| Level |
Type |
Length |
Width |
Dimensions |
|
Second Level |
Primary Bedroom |
5.02 m |
8.45 m |
5.02 m x 8.45 m |
|
Second Level |
Bedroom 2 |
5.44 m |
3.2 m |
5.44 m x 3.2 m |
|
Second Level |
Bedroom 3 |
3.71 m |
5.43 m |
3.71 m x 5.43 m |
|
Second Level |
Bedroom 4 |
4.69 m |
6.67 m |
4.69 m x 6.67 m |
|
Third Level |
Bedroom |
4.09 m |
3.89 m |
4.09 m x 3.89 m |
|
Third Level |
Bedroom 5 |
3.06 m |
6.67 m |
3.06 m x 6.67 m |
|
Third Level |
Bedroom |
6.18 m |
3.04 m |
6.18 m x 3.04 m |
|
Basement |
Recreational, Games Room |
6 m |
6.59 m |
6 m x 6.59 m |
|
Ground Level |
Kitchen |
7.2 m |
3.65 m |
7.2 m x 3.65 m |
|
Ground Level |
Family Room |
3.64 m |
6.27 m |
3.64 m x 6.27 m |
|
Ground Level |
Living Room |
3.65 m |
4.87 m |
3.65 m x 4.87 m |
|
Ground Level |
Dining Room |
3.36 m |
5.38 m |
3.36 m x 5.38 m |
https://www.realtor.ca/real-estate/27384872/34-garden-avenue-richmond-hill-south-richvale-south-richvale


















