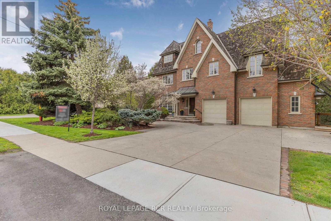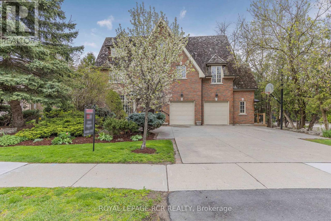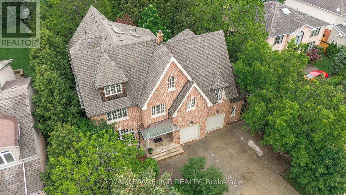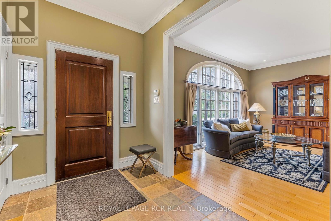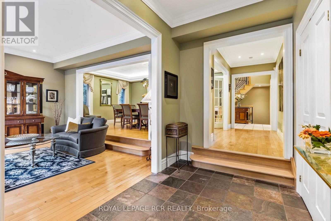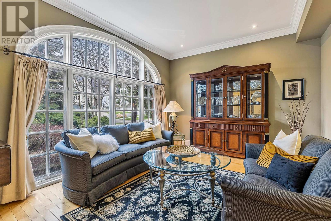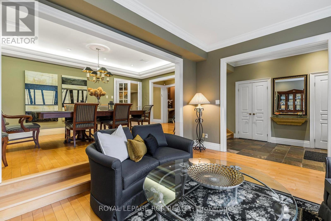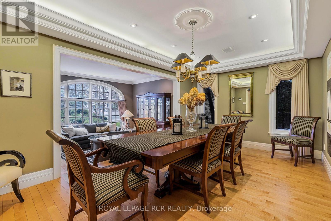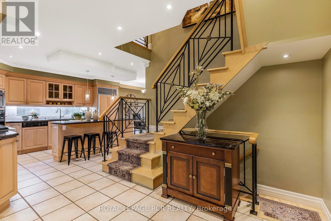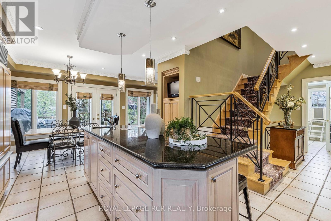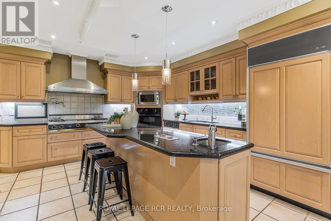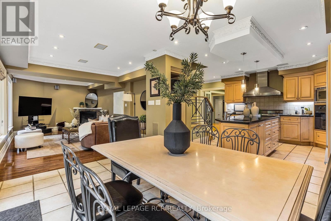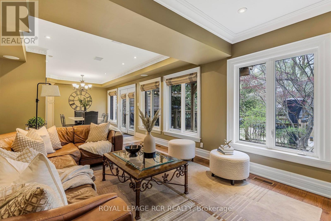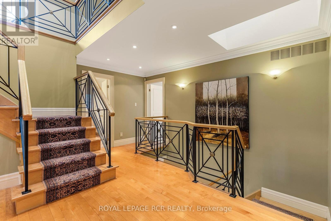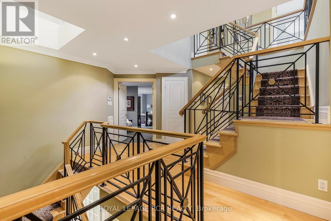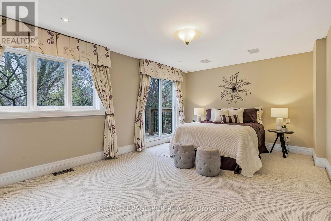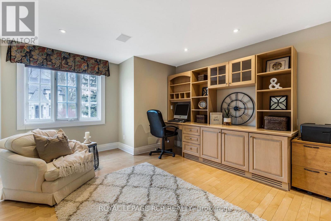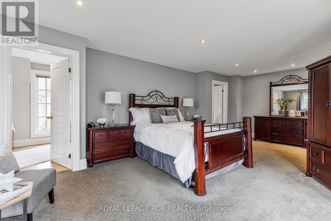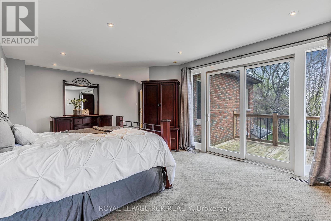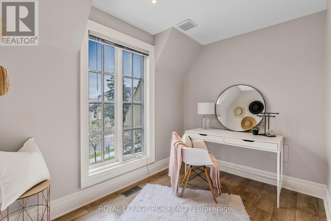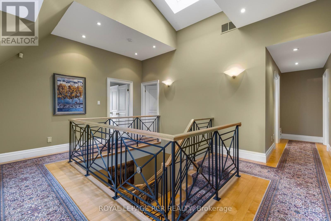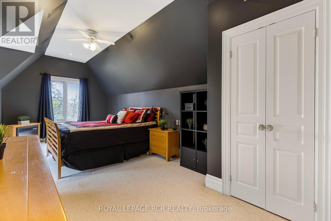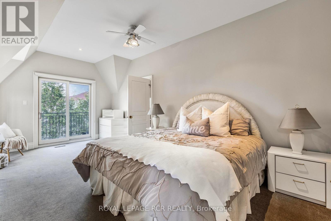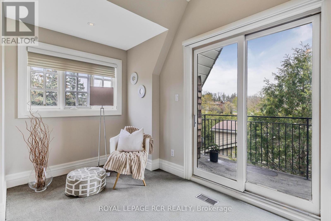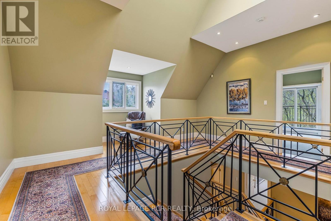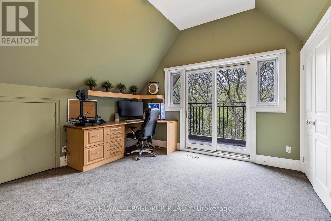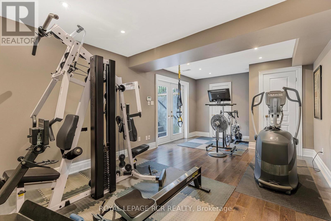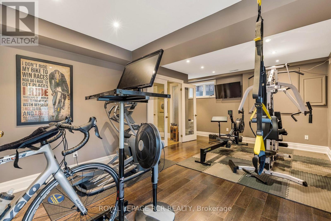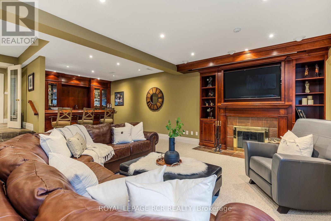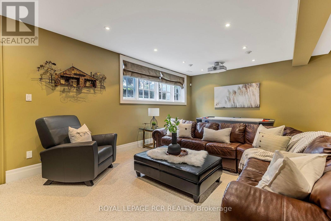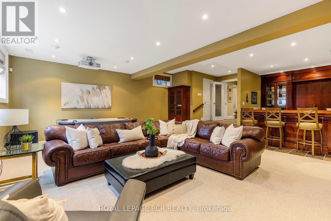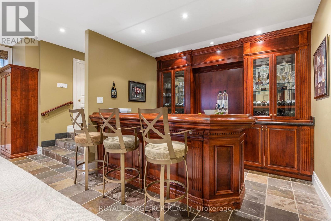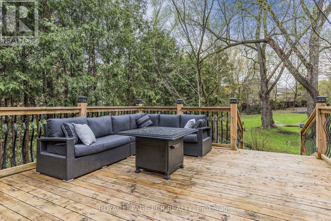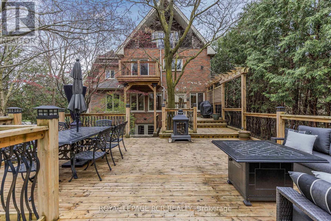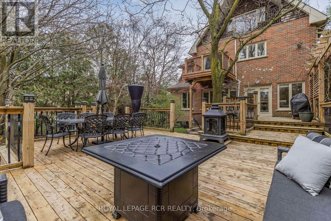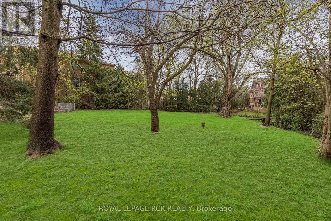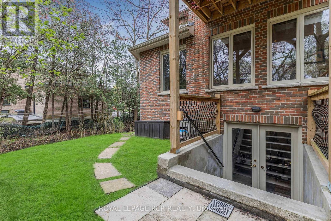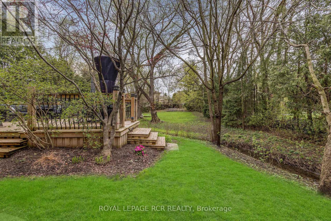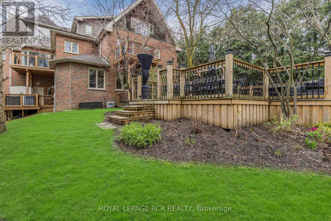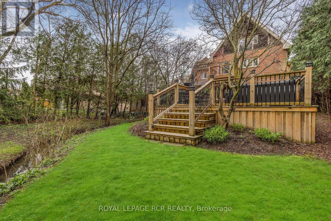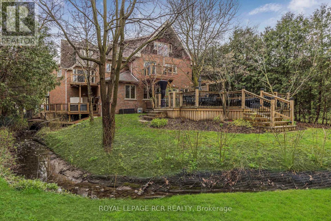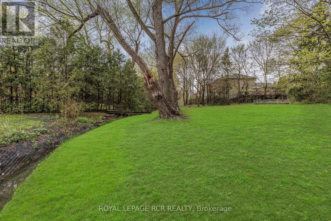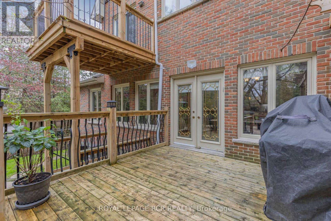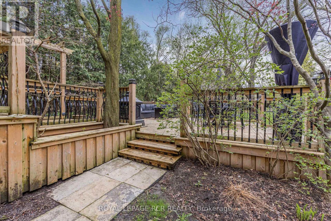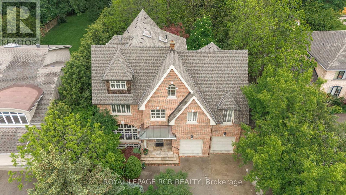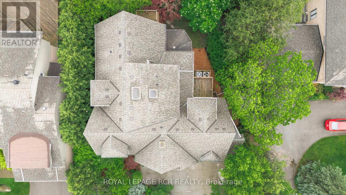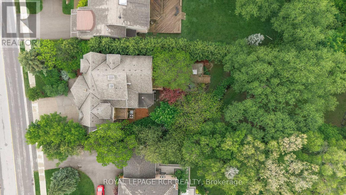34 Garden Avenue Richmond Hill, Ontario L4C 6L9
$4,199,900
Welcome to your Dream Home in the Prestigious South Richvale Neighborhood! This Magnificent 3-storey Home boasts 7 Spacious 2nd and 3rd Floor Bedrooms, perfect for Accommodating your Family and Guests. The Property Features an Expansive 300-foot Deep Lot w/ Very Private Backyard, providing ample space for Outdoor Activities, Gardening, or Simply Relaxing in a Serene Environment. New Roof Installed May, 2025! As you step inside, you'll be greeted by Stylishly Designed Living Spaces including a Modern Kitchen with High-End Appliances, a Cozy Family Room w/ Fireplace, a Formal Dining Room, and a Bright Sunken Living Room, all designed with Functionality and Elegance in mind. The Second Floor houses the Luxurious Primary Suite, complete with a Spa-like Ensuite, Large Walk In Closet & Sitting Room and Separate Stairs Leading to the Garage & Outside. 3 more Bedrooms on this level, each offering Comfort and Privacy.The 3rd Floor is a Versatile Space with 3 more Bedrooms and Bathroom. The Basement Rec Room features a Wet Bar and Gorgeous Living Area. The basement also has a Separate Entrance and Gym. 4 Bedrooms have Balconies! The Rear yard has Ample Decking to Host Gatherings and Your Park-Like Backyard Features a River Running Through It. Don't Miss Your Opportunity With THis Custom Built One of Kind Home. (id:50886)
Property Details
| MLS® Number | N12172367 |
| Property Type | Single Family |
| Community Name | South Richvale |
| Amenities Near By | Golf Nearby, Place Of Worship, Public Transit |
| Equipment Type | Water Heater |
| Parking Space Total | 7 |
| Rental Equipment Type | Water Heater |
Building
| Bathroom Total | 5 |
| Bedrooms Above Ground | 7 |
| Bedrooms Total | 7 |
| Appliances | Central Vacuum |
| Basement Development | Finished |
| Basement Features | Walk-up |
| Basement Type | N/a (finished) |
| Construction Style Attachment | Detached |
| Cooling Type | Central Air Conditioning |
| Exterior Finish | Brick |
| Fireplace Present | Yes |
| Flooring Type | Hardwood |
| Foundation Type | Unknown |
| Half Bath Total | 2 |
| Heating Fuel | Natural Gas |
| Heating Type | Forced Air |
| Stories Total | 3 |
| Size Interior | 3,500 - 5,000 Ft2 |
| Type | House |
| Utility Water | Municipal Water |
Parking
| Garage |
Land
| Acreage | No |
| Fence Type | Fenced Yard |
| Land Amenities | Golf Nearby, Place Of Worship, Public Transit |
| Sewer | Sanitary Sewer |
| Size Depth | 296 Ft ,10 In |
| Size Frontage | 72 Ft ,9 In |
| Size Irregular | 72.8 X 296.9 Ft ; 72.72 X 296.9 X 124.55 X 124.55 X 176.44 |
| Size Total Text | 72.8 X 296.9 Ft ; 72.72 X 296.9 X 124.55 X 124.55 X 176.44 |
Rooms
| Level | Type | Length | Width | Dimensions |
|---|---|---|---|---|
| Second Level | Primary Bedroom | 5.02 m | 8.45 m | 5.02 m x 8.45 m |
| Second Level | Bedroom 2 | 5.44 m | 3.2 m | 5.44 m x 3.2 m |
| Second Level | Bedroom 3 | 3.71 m | 5.43 m | 3.71 m x 5.43 m |
| Second Level | Bedroom 4 | 4.69 m | 6.67 m | 4.69 m x 6.67 m |
| Third Level | Bedroom | 4.09 m | 3.89 m | 4.09 m x 3.89 m |
| Third Level | Bedroom 5 | 3.06 m | 6.67 m | 3.06 m x 6.67 m |
| Third Level | Bedroom | 6.18 m | 3.04 m | 6.18 m x 3.04 m |
| Basement | Recreational, Games Room | 6 m | 6.59 m | 6 m x 6.59 m |
| Basement | Exercise Room | 3.55 m | 6.49 m | 3.55 m x 6.49 m |
| Ground Level | Kitchen | 7.2 m | 3.65 m | 7.2 m x 3.65 m |
| Ground Level | Family Room | 3.64 m | 6.27 m | 3.64 m x 6.27 m |
| Ground Level | Living Room | 3.65 m | 4.87 m | 3.65 m x 4.87 m |
| Ground Level | Dining Room | 3.36 m | 5.38 m | 3.36 m x 5.38 m |
Contact Us
Contact us for more information
Christopher John Higgins
Broker
(866) 773-9595
www.facebook.com/ChrisHigginsRealEstate
www.linkedin.com/profile/view?id=168458452&trk=tab_pro
17360 Yonge Street
Newmarket, Ontario L3Y 7R6
(905) 836-1212
(905) 836-0820
www.royallepagercr.com/
Martha Bonanno
Broker
fullcircleteam.ca/
www.facebook.com/marthabonanno
www.linkedin.com/pub/martha-bonanno/50/9a0/1b7
17360 Yonge Street
Newmarket, Ontario L3Y 7R6
(905) 836-1212
(905) 836-0820
www.royallepagercr.com/

