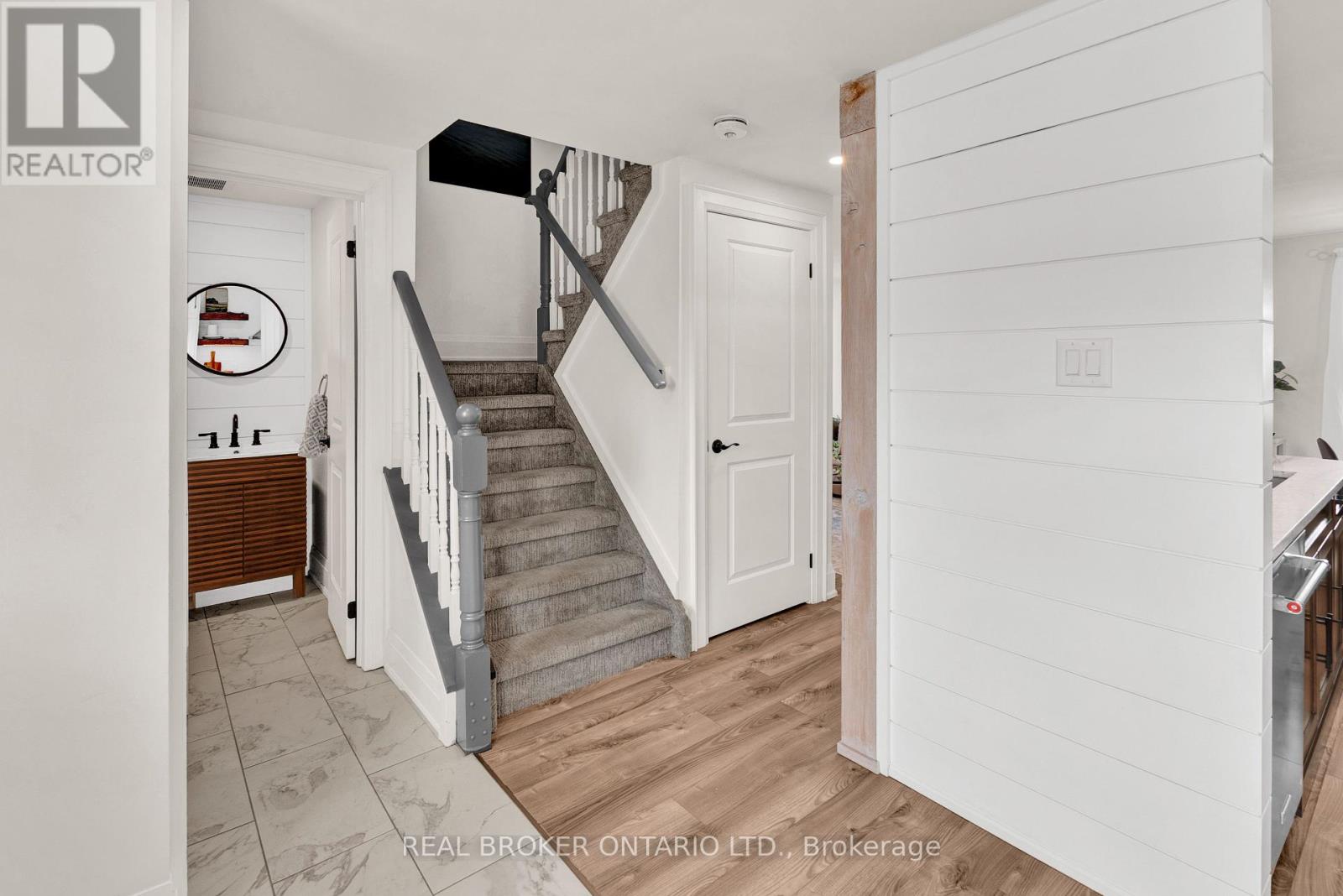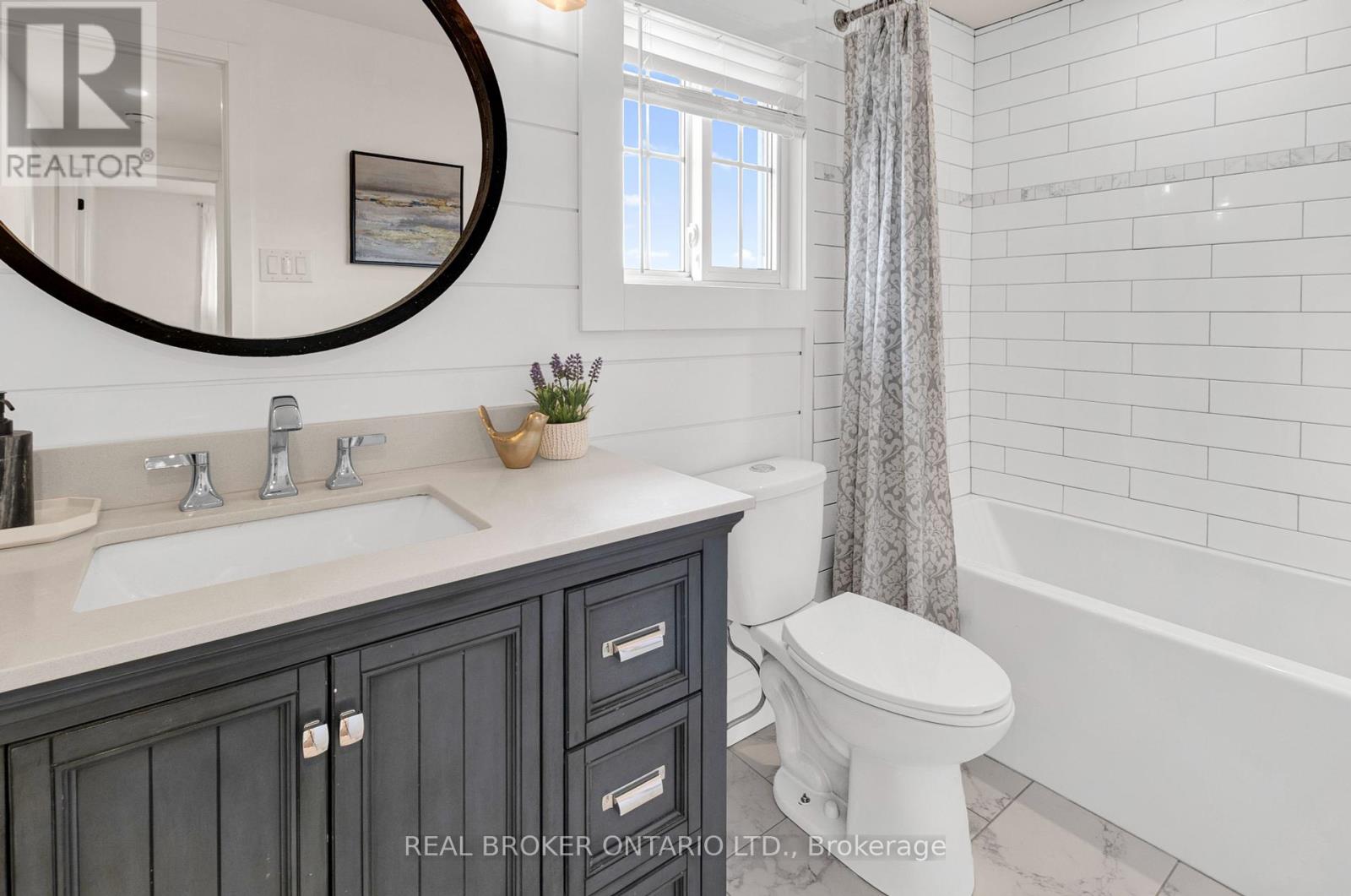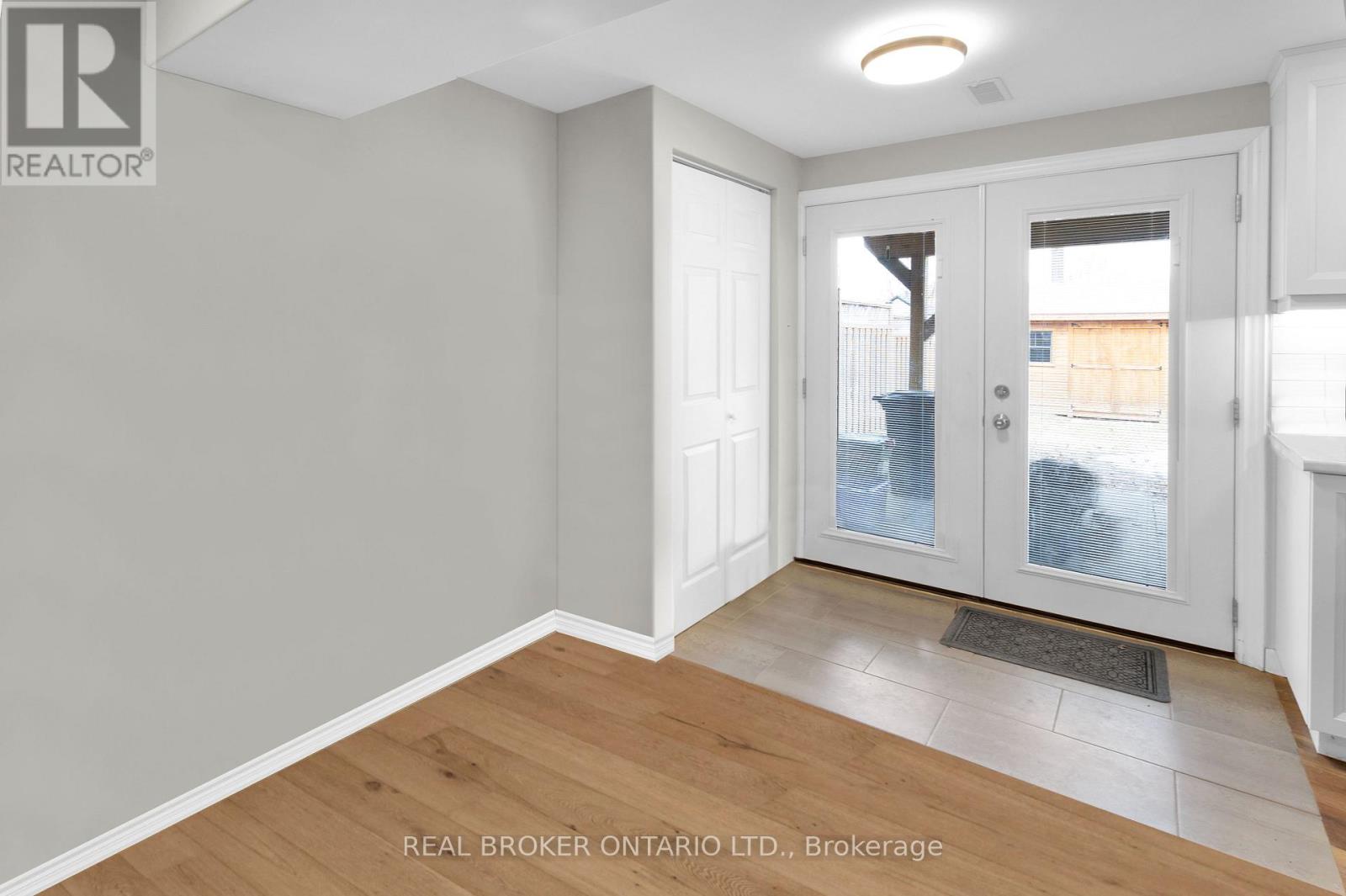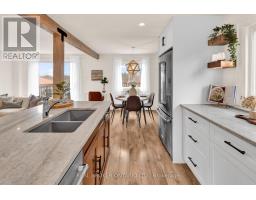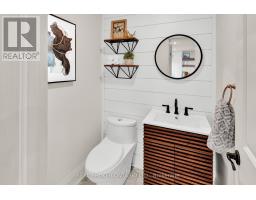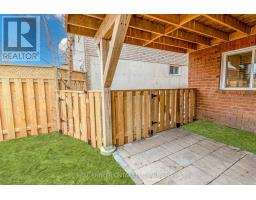34 Geddes Crescent Barrie, Ontario L4N 7B2
$789,000
Discover the perfect blend of style, space, and versatility in this beautifully updated 3+1 bedroom home, ideally situated in one of Barrie's most sought-after neighbourhoods. Flooded with natural light, this tastefully curated home features an open-concept layout. Thoughtfully designed to feel spacious and open, it maximizes every square foot.The standout feature? A magazine-worthy kitchen with striking wood beams, clean lines, and ample storage. Perfect for everyday living and effortless entertaining. The bright living room flows seamlessly onto a large, private deck, ideal for relaxing or hosting guests. Upstairs offers three spacious bedrooms and a sleek, renovated bathroom. The lower level presents incredible flexibility with a legal walkout secondary suite, providing the perfect opportunity for rental income, multi-generational living, or an extended in-law suite tailored to suit your lifestyle. Just minutes to Highway 400 and steps to Sunnidale Park, with great schools and shopping nearby, this is your chance to own a truly exceptional home in a prime location. (id:50886)
Open House
This property has open houses!
1:00 pm
Ends at:3:00 pm
Property Details
| MLS® Number | S12088011 |
| Property Type | Single Family |
| Community Name | Northwest |
| Parking Space Total | 4 |
Building
| Bathroom Total | 3 |
| Bedrooms Above Ground | 3 |
| Bedrooms Below Ground | 1 |
| Bedrooms Total | 4 |
| Amenities | Separate Electricity Meters |
| Appliances | Water Heater - Tankless, Water Heater, Water Softener, Dishwasher, Dryer, Stove, Two Washers, Refrigerator |
| Basement Development | Finished |
| Basement Features | Separate Entrance, Walk Out |
| Basement Type | N/a (finished) |
| Construction Style Attachment | Detached |
| Cooling Type | Central Air Conditioning |
| Exterior Finish | Brick |
| Foundation Type | Concrete |
| Half Bath Total | 1 |
| Heating Fuel | Natural Gas |
| Heating Type | Forced Air |
| Stories Total | 2 |
| Size Interior | 1,100 - 1,500 Ft2 |
| Type | House |
| Utility Water | Municipal Water |
Parking
| Attached Garage | |
| Garage |
Land
| Acreage | No |
| Sewer | Sanitary Sewer |
| Size Depth | 120 Ft ,3 In |
| Size Frontage | 29 Ft ,7 In |
| Size Irregular | 29.6 X 120.3 Ft |
| Size Total Text | 29.6 X 120.3 Ft |
Rooms
| Level | Type | Length | Width | Dimensions |
|---|---|---|---|---|
| Second Level | Primary Bedroom | 3.99 m | 2.77 m | 3.99 m x 2.77 m |
| Second Level | Bedroom 2 | 2.96 m | 2.9 m | 2.96 m x 2.9 m |
| Second Level | Bedroom 3 | 2.74 m | 2.53 m | 2.74 m x 2.53 m |
| Lower Level | Bedroom 4 | 3.23 m | 2.5 m | 3.23 m x 2.5 m |
| Lower Level | Living Room | 3.03 m | 2.99 m | 3.03 m x 2.99 m |
| Lower Level | Kitchen | 3.1 m | 2.5 m | 3.1 m x 2.5 m |
| Main Level | Living Room | 3.72 m | 3.26 m | 3.72 m x 3.26 m |
| Main Level | Dining Room | 2.62 m | 2.59 m | 2.62 m x 2.59 m |
| Main Level | Kitchen | 5.6 m | 2.8 m | 5.6 m x 2.8 m |
https://www.realtor.ca/real-estate/28179984/34-geddes-crescent-barrie-northwest-northwest
Contact Us
Contact us for more information
Maria Spring
Salesperson
130 King St W Unit 1900b
Toronto, Ontario M5X 1E3
(888) 311-1172
(888) 311-1172
www.joinreal.com/













