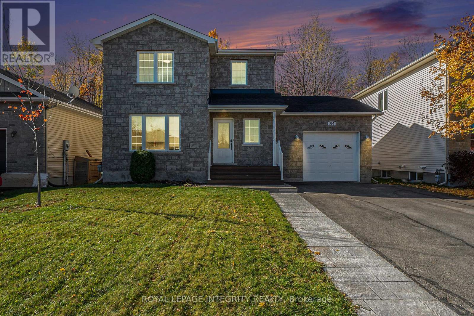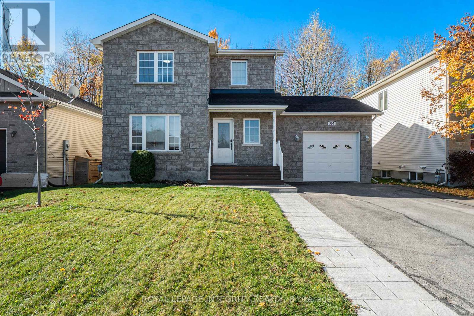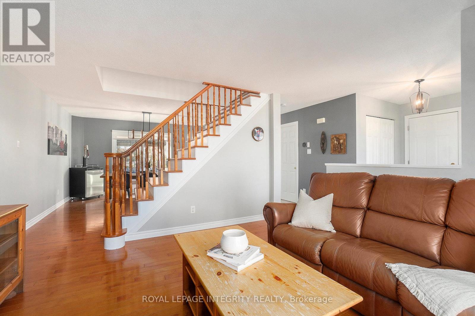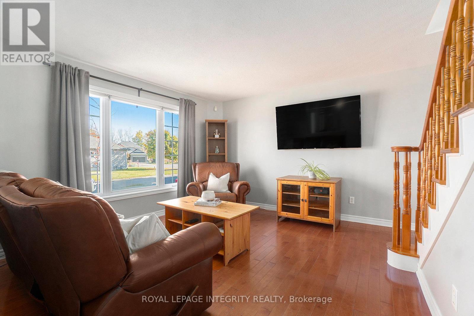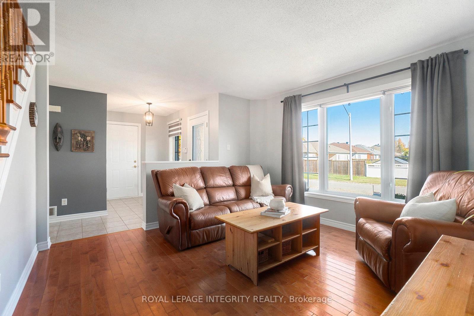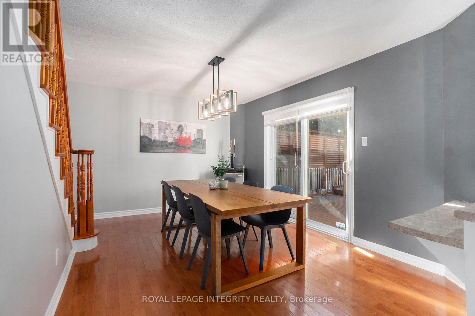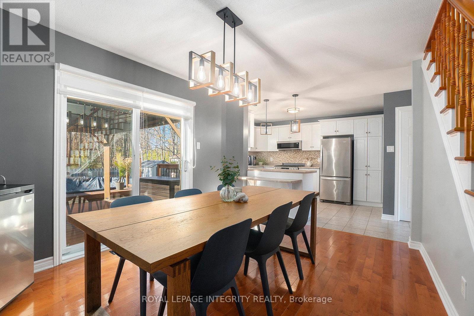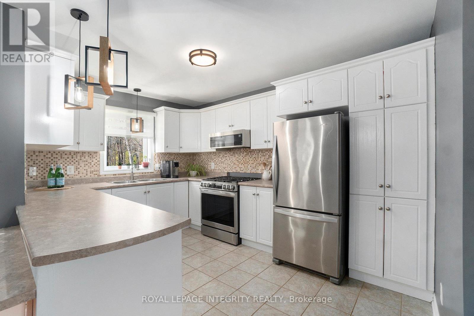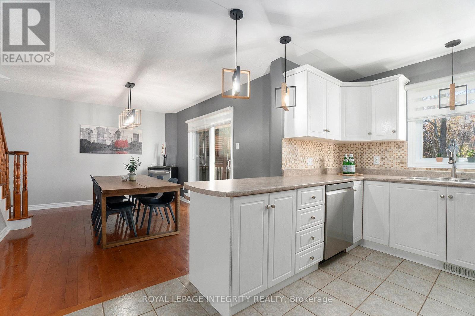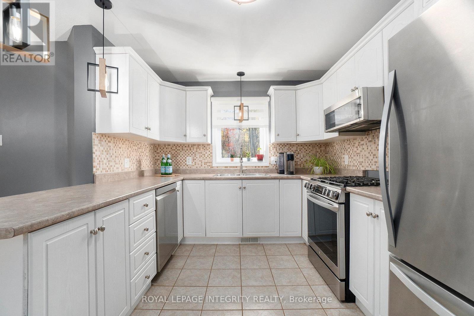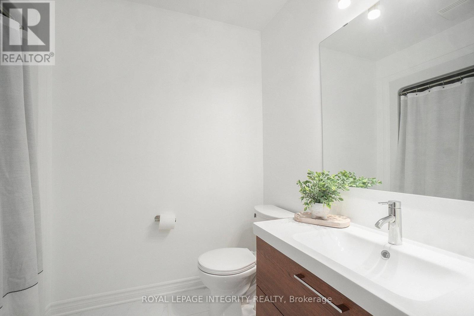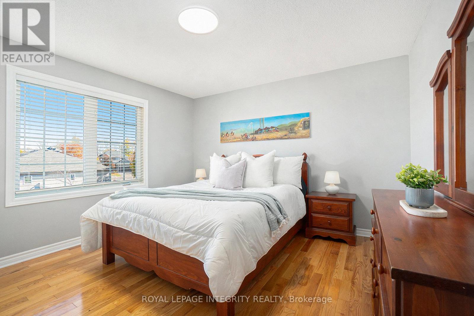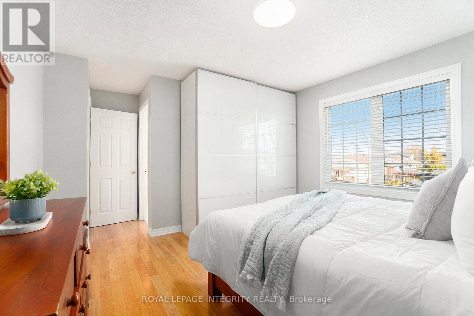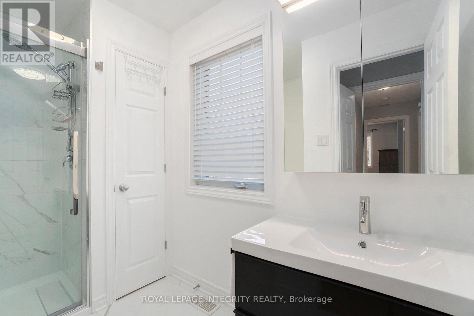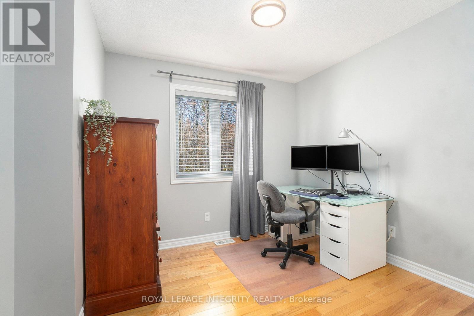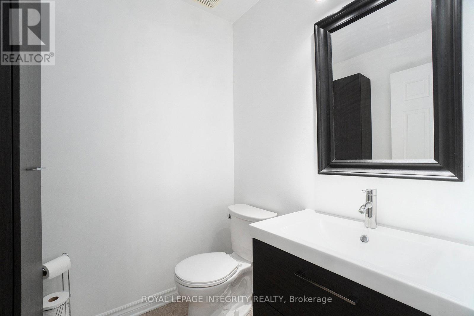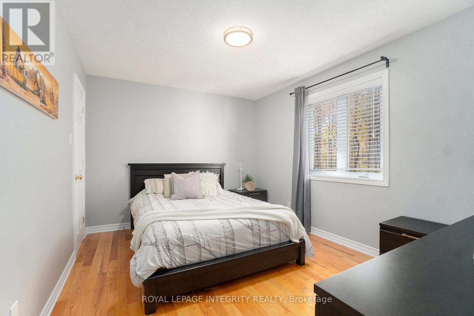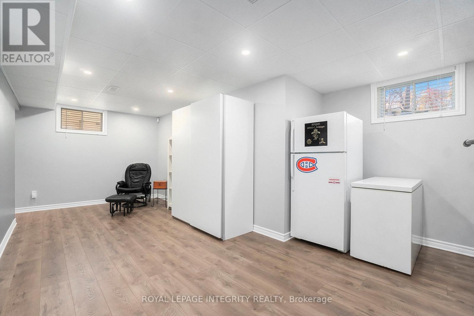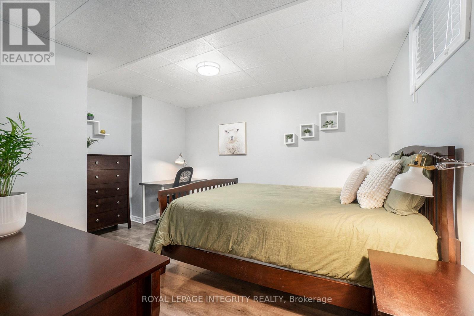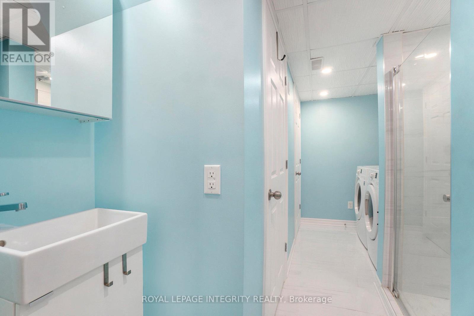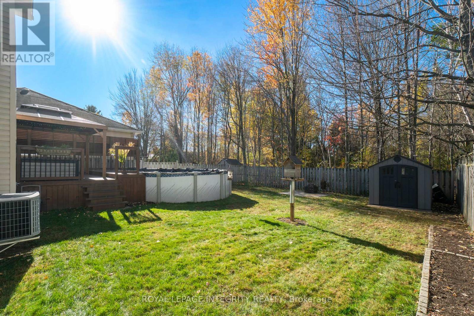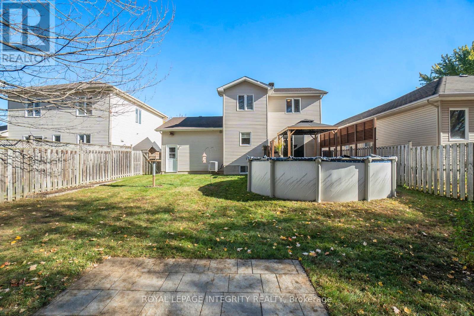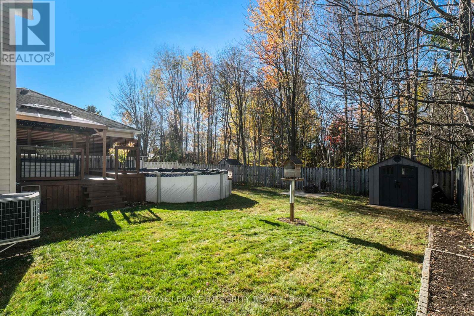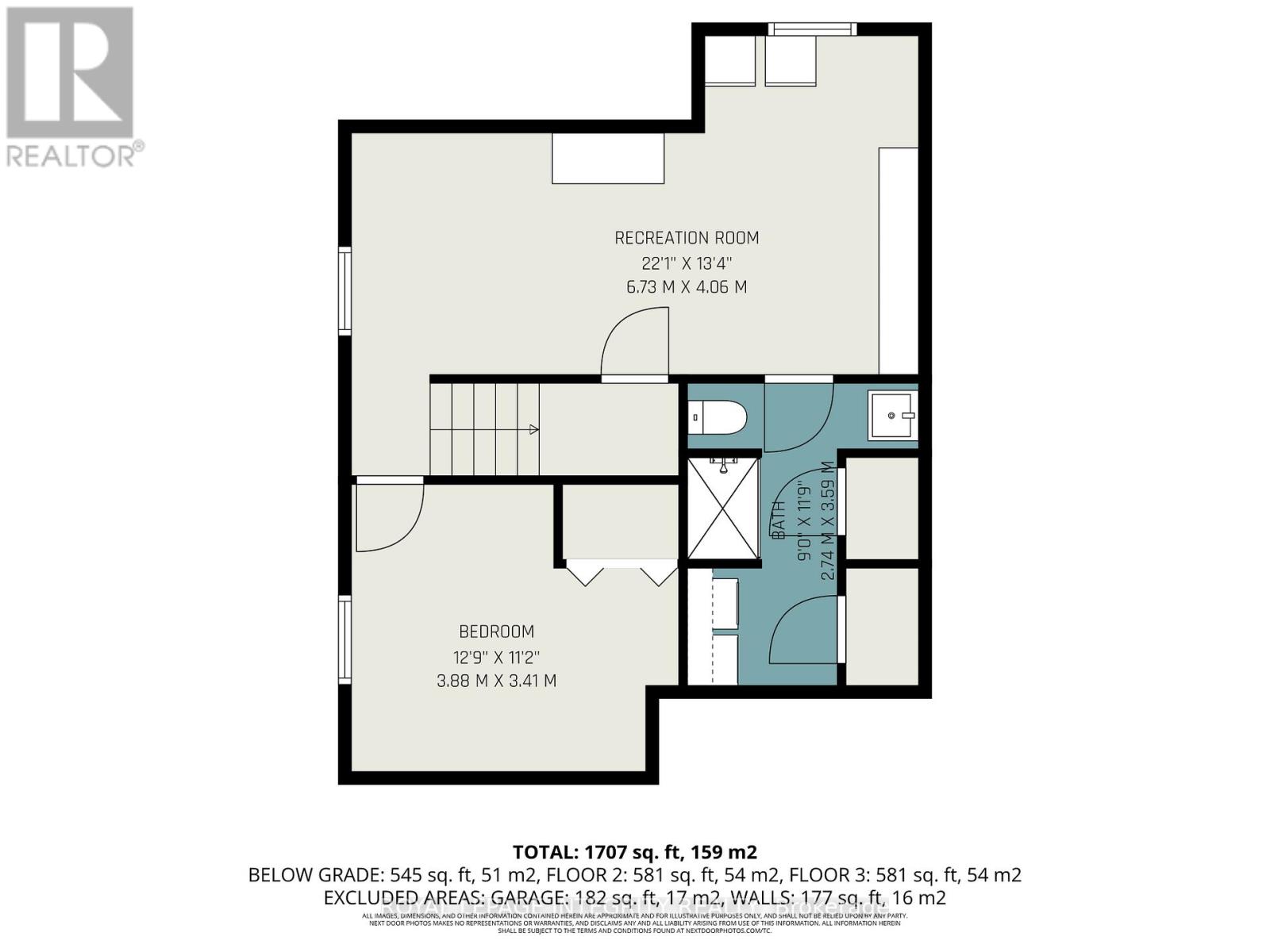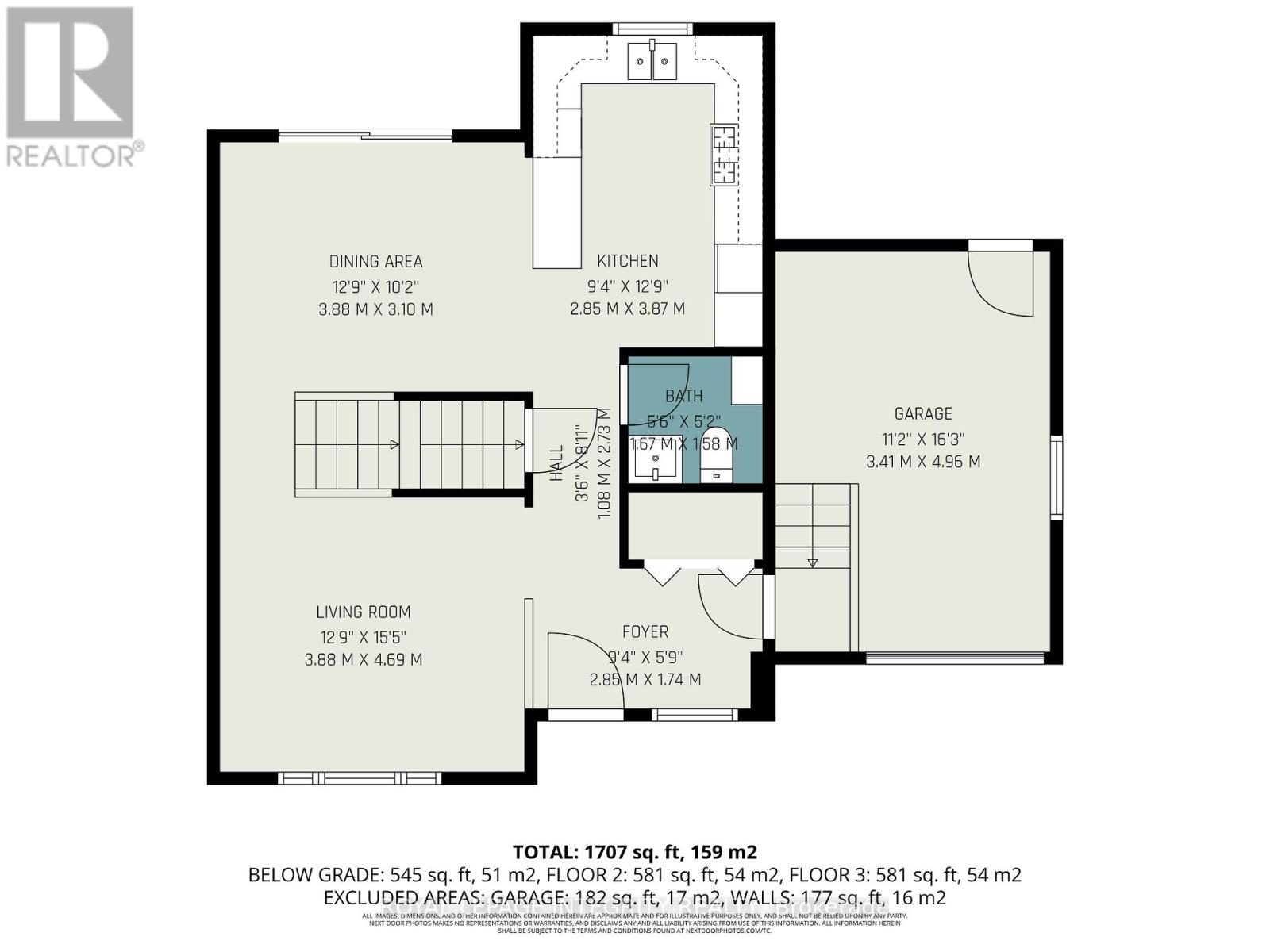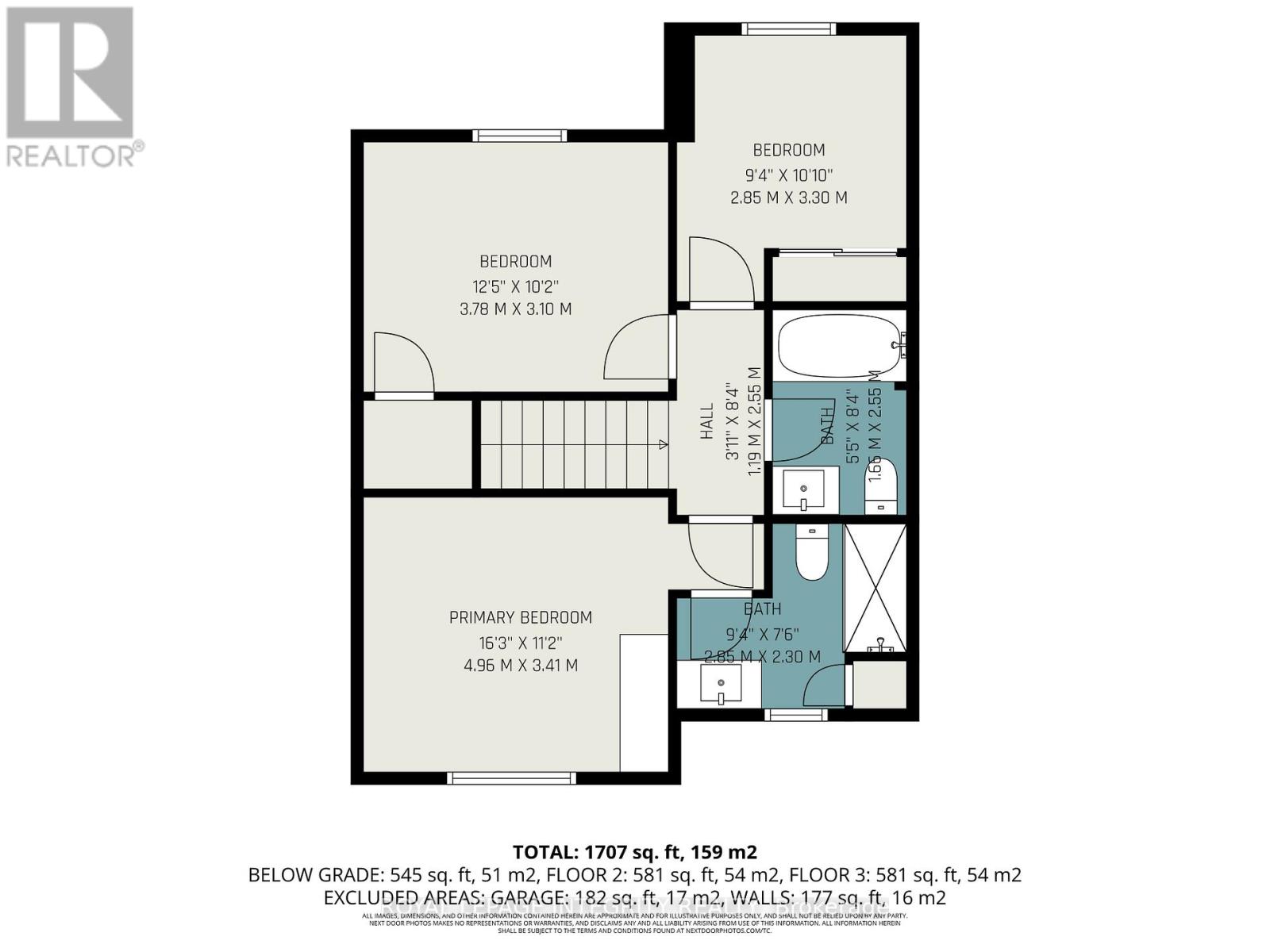34 Giroux Street The Nation, Ontario K0A 2M0
$679,500
OPEN HOUSE SAT, NOV 8TH, 2-4PM! Welcome to 34 Giroux Street, a beautifully updated and bright family home nestled in the growing community of Limoges. This spacious property offers 3+1 bedrooms and 3.5 bathrooms, perfect for families seeking comfort and modern convenience. The kitchen features a gas stove, ample cabinetry, and generous counter space, flowing seamlessly into the dining area that opens onto a large deck and gazebo overlooking the above-ground pool-ideal for entertaining or relaxing in your fully fenced backyard with no rear neighbours. The main floor boasts hardwood flooring throughout, and the home is completely carpet-free for a clean, modern feel. The finished basement provides additional living space with a bedroom and a full bathroom. Numerous updates ensure peace of mind, including roof and deck (2020), finished basement and added three-piece bathroom (2020), ensuite with walk-in shower (2020), furnace (2022), and pool heater and liner (2024). Located just minutes from parks, schools, shopping, and quick highway access, this home combines small-town charm with everyday convenience. Book your showing today! (id:50886)
Property Details
| MLS® Number | X12490804 |
| Property Type | Single Family |
| Community Name | 616 - Limoges |
| Features | Carpet Free |
| Parking Space Total | 5 |
| Pool Type | Above Ground Pool |
| Structure | Deck |
Building
| Bathroom Total | 4 |
| Bedrooms Above Ground | 3 |
| Bedrooms Below Ground | 1 |
| Bedrooms Total | 4 |
| Appliances | Garage Door Opener Remote(s), Central Vacuum, Dishwasher, Dryer, Hood Fan, Stove, Washer, Refrigerator |
| Basement Development | Finished |
| Basement Type | N/a (finished) |
| Construction Style Attachment | Detached |
| Cooling Type | Central Air Conditioning |
| Exterior Finish | Stone, Vinyl Siding |
| Fireplace Present | Yes |
| Foundation Type | Concrete |
| Half Bath Total | 1 |
| Heating Fuel | Natural Gas |
| Heating Type | Forced Air |
| Stories Total | 2 |
| Size Interior | 1,100 - 1,500 Ft2 |
| Type | House |
| Utility Water | Municipal Water |
Parking
| Attached Garage | |
| Garage |
Land
| Acreage | No |
| Sewer | Sanitary Sewer |
| Size Irregular | 49.2 X 109.9 Acre |
| Size Total Text | 49.2 X 109.9 Acre |
Rooms
| Level | Type | Length | Width | Dimensions |
|---|---|---|---|---|
| Second Level | Primary Bedroom | 4.96 m | 3.41 m | 4.96 m x 3.41 m |
| Second Level | Bathroom | 1.66 m | 2.55 m | 1.66 m x 2.55 m |
| Second Level | Bedroom | 3.78 m | 3.1 m | 3.78 m x 3.1 m |
| Second Level | Bedroom 2 | 2.85 m | 3.3 m | 2.85 m x 3.3 m |
| Basement | Recreational, Games Room | 6.73 m | 4.06 m | 6.73 m x 4.06 m |
| Basement | Bathroom | 2.74 m | 3.39 m | 2.74 m x 3.39 m |
| Basement | Bedroom 3 | 3.88 m | 3.41 m | 3.88 m x 3.41 m |
| Main Level | Living Room | 3.88 m | 4.69 m | 3.88 m x 4.69 m |
| Main Level | Dining Room | 3.88 m | 3.1 m | 3.88 m x 3.1 m |
| Main Level | Kitchen | 2.85 m | 3.87 m | 2.85 m x 3.87 m |
| Main Level | Bathroom | 1.67 m | 1.58 m | 1.67 m x 1.58 m |
| Main Level | Foyer | 2.85 m | 1.74 m | 2.85 m x 1.74 m |
https://www.realtor.ca/real-estate/29047690/34-giroux-street-the-nation-616-limoges
Contact Us
Contact us for more information
Jeremie Hughes
Salesperson
www.youtube.com/embed/o0Q1gYdCnSs
www.jeremiehughes.com/
www.facebook.com/JeremieHughesRealtor
2148 Carling Ave., Unit 6
Ottawa, Ontario K2A 1H1
(613) 829-1818
royallepageintegrity.ca/

