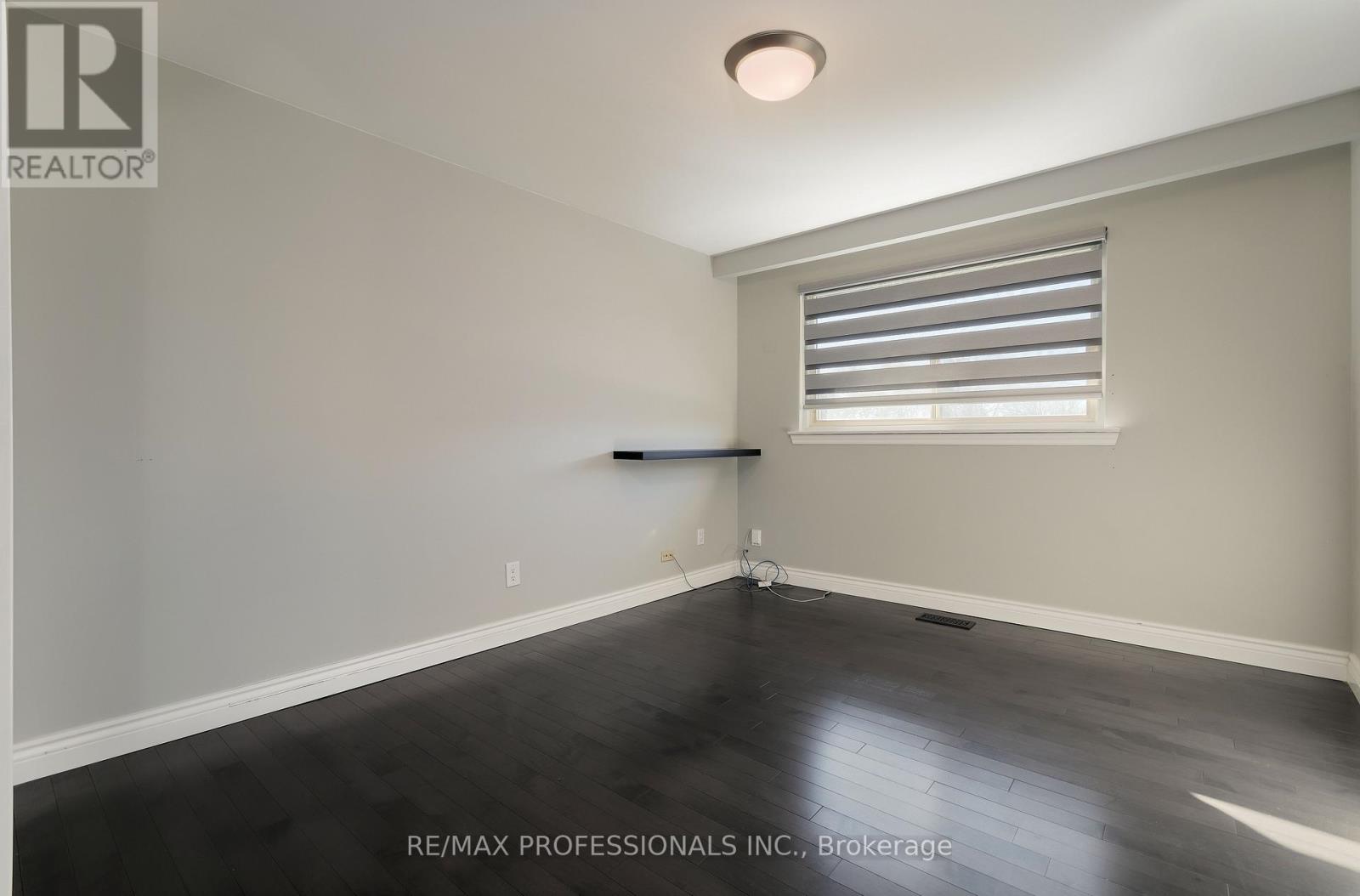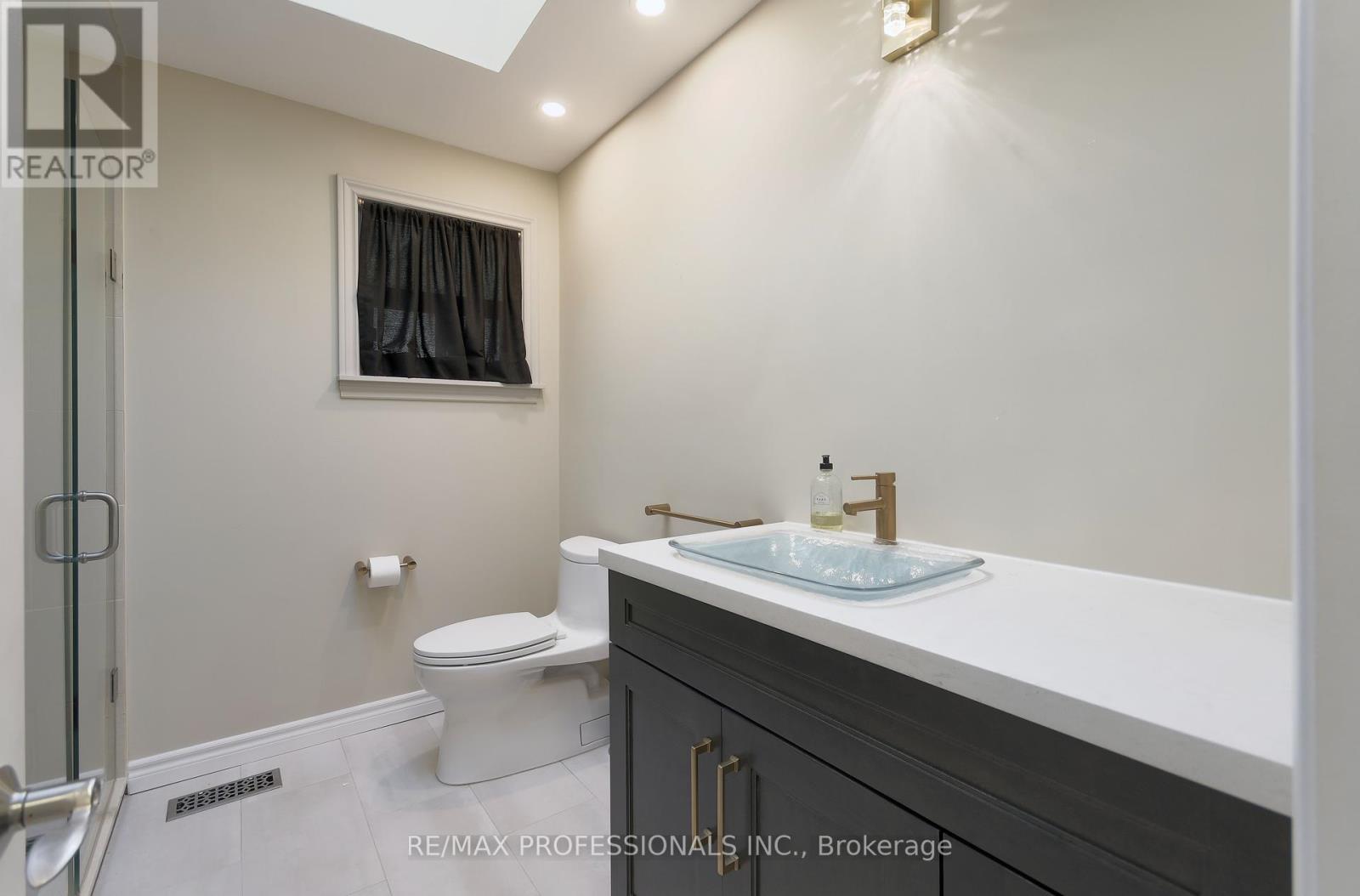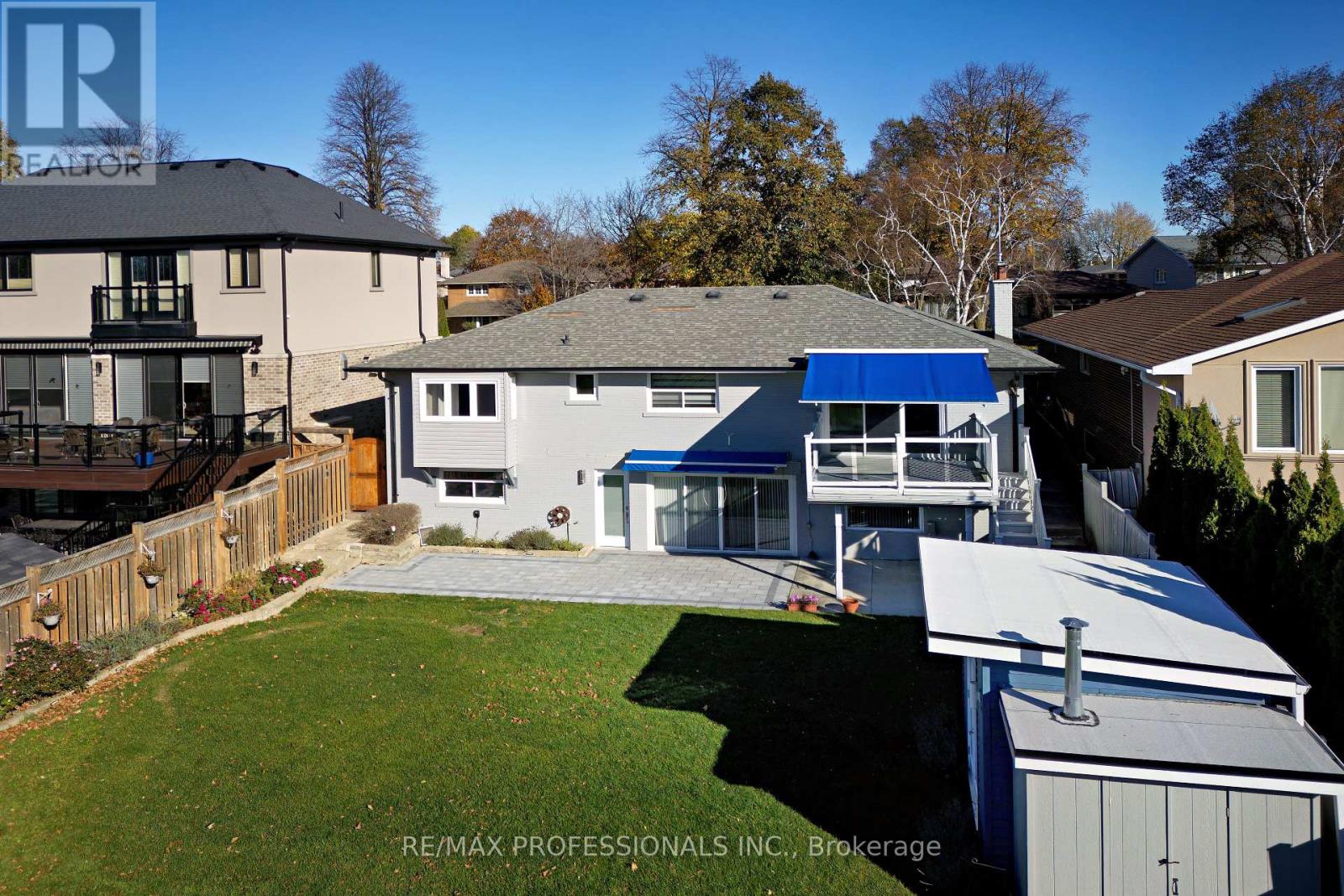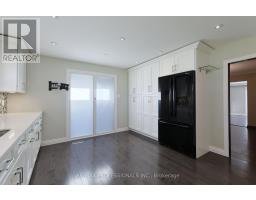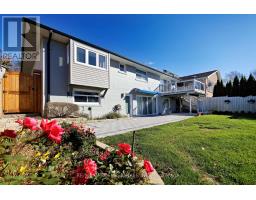34 Golf Valley Lane Toronto, Ontario M9C 2K3
$6,500 Monthly
Highly sought after executive rental in ""the Heart of Markland Wood"" sprawling updated 3+2 bedroom Bungalow overlooking 2nd green on Markland Golf Course on preferred cres. Wonderful golf course views from every room...this family home has it all. over 3500 sq ft (includes lower level) with w/o to prof landscaped yard. Walking distance to high demand schools, easy access to downtown and only 10 min drive from airport and luxury shopping at Sherway Gardens Shopping Centre. This warm and family oriented community (Markland Wood) has it all! (id:50886)
Property Details
| MLS® Number | W11910451 |
| Property Type | Single Family |
| Community Name | Markland Wood |
| AmenitiesNearBy | Park, Place Of Worship, Public Transit, Schools |
| Features | Irregular Lot Size |
| ParkingSpaceTotal | 6 |
| Structure | Deck |
Building
| BathroomTotal | 3 |
| BedroomsAboveGround | 3 |
| BedroomsBelowGround | 2 |
| BedroomsTotal | 5 |
| Amenities | Fireplace(s) |
| Appliances | Garage Door Opener Remote(s), Oven - Built-in, Range, Water Heater |
| ArchitecturalStyle | Bungalow |
| BasementDevelopment | Finished |
| BasementFeatures | Separate Entrance, Walk Out |
| BasementType | N/a (finished) |
| ConstructionStyleAttachment | Detached |
| CoolingType | Central Air Conditioning |
| ExteriorFinish | Brick Facing |
| FireplacePresent | Yes |
| FlooringType | Hardwood, Carpeted, Laminate |
| FoundationType | Block |
| HeatingFuel | Natural Gas |
| HeatingType | Forced Air |
| StoriesTotal | 1 |
| Type | House |
| UtilityWater | Municipal Water |
Parking
| Attached Garage |
Land
| Acreage | No |
| FenceType | Fenced Yard |
| LandAmenities | Park, Place Of Worship, Public Transit, Schools |
| LandscapeFeatures | Landscaped |
| Sewer | Sanitary Sewer |
| SizeDepth | 128 Ft |
| SizeFrontage | 60 Ft |
| SizeIrregular | 60 X 128 Ft |
| SizeTotalText | 60 X 128 Ft |
Rooms
| Level | Type | Length | Width | Dimensions |
|---|---|---|---|---|
| Lower Level | Recreational, Games Room | 8.53 m | 4.32 m | 8.53 m x 4.32 m |
| Lower Level | Kitchen | 4.57 m | 3.84 m | 4.57 m x 3.84 m |
| Lower Level | Bedroom 4 | 4.45 m | 4.37 m | 4.45 m x 4.37 m |
| Lower Level | Bedroom 5 | 4.14 m | 3.78 m | 4.14 m x 3.78 m |
| Main Level | Living Room | 5.99 m | 4.52 m | 5.99 m x 4.52 m |
| Main Level | Dining Room | 3.84 m | 3.71 m | 3.84 m x 3.71 m |
| Main Level | Kitchen | 4.75 m | 3.96 m | 4.75 m x 3.96 m |
| Main Level | Primary Bedroom | 4.52 m | 4.22 m | 4.52 m x 4.22 m |
| Main Level | Bedroom 2 | 3.76 m | 3.18 m | 3.76 m x 3.18 m |
| Main Level | Bedroom 3 | 3.84 m | 3.18 m | 3.84 m x 3.18 m |
Utilities
| Sewer | Installed |
https://www.realtor.ca/real-estate/27773248/34-golf-valley-lane-toronto-markland-wood-markland-wood
Interested?
Contact us for more information
Cathy Graham
Salesperson
4242 Dundas St W Unit 9
Toronto, Ontario M8X 1Y6
Jacquelyn Burke
Salesperson
4242 Dundas St W Unit 9
Toronto, Ontario M8X 1Y6

















