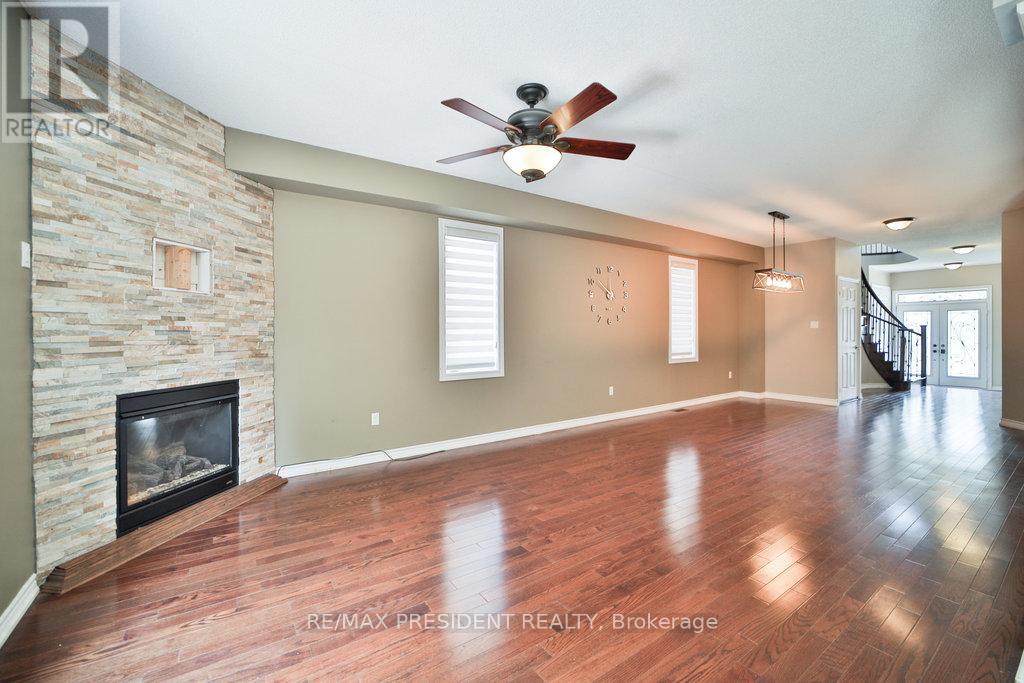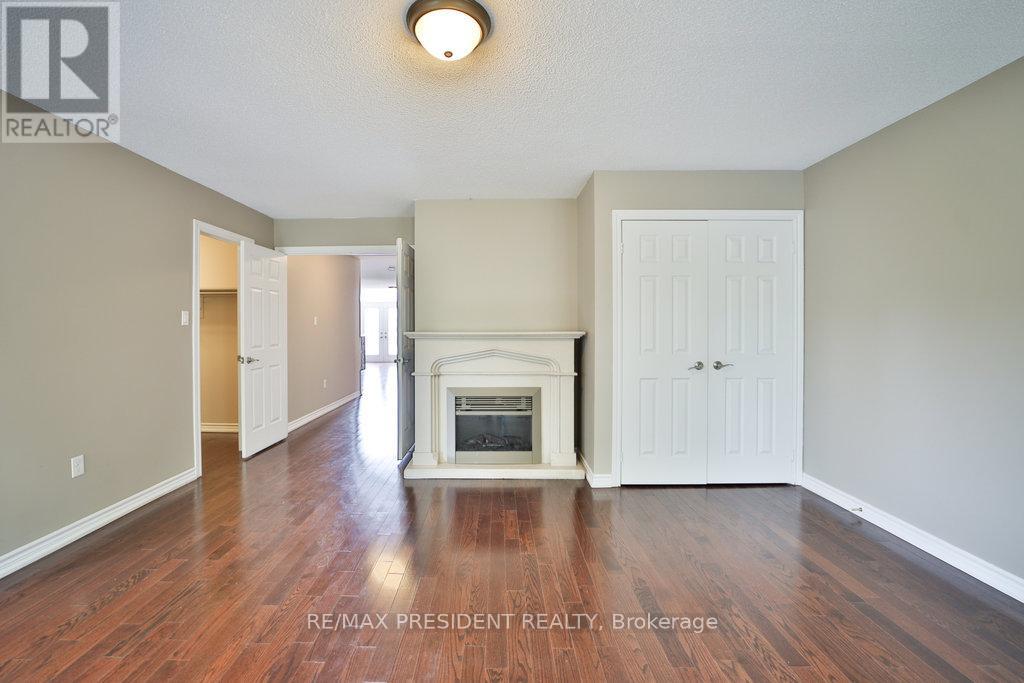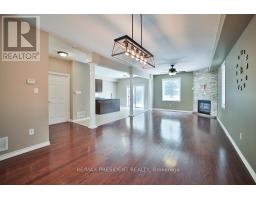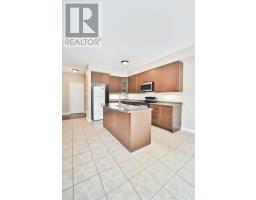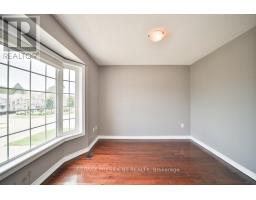34 Harry Gay Drive Clarington, Ontario L1E 0B2
$1,349,000
**Welcome to 34 Harry Gay Dr.** (Power of Sale) This detached home features 4+1 bedrooms and 4bathrooms, including a spacious primary suite with a walk-in closet and an ensuite bathroom .The kitchen includes a breakfast area and a walkout to a deck and patio. The finished walkout basement, with its own separate entrance, offers a family room, an additional bedroom, a4-piece bathroom, and separate laundry facilities. Large windows throughout the home offers stunning year-round views of the vibrant greenery and flood the space with natural light. This lovely two-story residence is conveniently situated within walking distance of schools, parks, transit, a recreation center, and Hwy 401. (id:50886)
Property Details
| MLS® Number | E11884646 |
| Property Type | Single Family |
| Community Name | Courtice |
| AmenitiesNearBy | Hospital, Park, Place Of Worship, Public Transit |
| ParkingSpaceTotal | 6 |
Building
| BathroomTotal | 4 |
| BedroomsAboveGround | 4 |
| BedroomsBelowGround | 1 |
| BedroomsTotal | 5 |
| Appliances | Central Vacuum, Blinds, Dishwasher, Dryer, Microwave, Refrigerator, Stove, Washer |
| BasementDevelopment | Finished |
| BasementFeatures | Separate Entrance, Walk Out |
| BasementType | N/a (finished) |
| ConstructionStyleAttachment | Detached |
| CoolingType | Central Air Conditioning |
| ExteriorFinish | Brick, Stone |
| FireplacePresent | Yes |
| FlooringType | Ceramic, Hardwood |
| FoundationType | Concrete |
| HalfBathTotal | 1 |
| HeatingFuel | Natural Gas |
| HeatingType | Forced Air |
| StoriesTotal | 2 |
| SizeInterior | 1999.983 - 2499.9795 Sqft |
| Type | House |
| UtilityWater | Municipal Water |
Parking
| Attached Garage |
Land
| Acreage | No |
| FenceType | Fenced Yard |
| LandAmenities | Hospital, Park, Place Of Worship, Public Transit |
| Sewer | Sanitary Sewer |
| SizeDepth | 102 Ft ,4 In |
| SizeFrontage | 39 Ft ,4 In |
| SizeIrregular | 39.4 X 102.4 Ft |
| SizeTotalText | 39.4 X 102.4 Ft |
Rooms
| Level | Type | Length | Width | Dimensions |
|---|---|---|---|---|
| Second Level | Primary Bedroom | 4.83 m | 5.29 m | 4.83 m x 5.29 m |
| Second Level | Bedroom 2 | 4.5 m | 3.37 m | 4.5 m x 3.37 m |
| Second Level | Bedroom 3 | 3.01 m | 3.69 m | 3.01 m x 3.69 m |
| Second Level | Bedroom 4 | 3.04 m | 3.24 m | 3.04 m x 3.24 m |
| Basement | Bedroom | 3.84 m | 3.29 m | 3.84 m x 3.29 m |
| Basement | Kitchen | 4.93 m | 2.78 m | 4.93 m x 2.78 m |
| Basement | Family Room | 4.93 m | 5.42 m | 4.93 m x 5.42 m |
| Main Level | Family Room | 3.95 m | 9.11 m | 3.95 m x 9.11 m |
| Main Level | Eating Area | 4.02 m | 2.25 m | 4.02 m x 2.25 m |
| Main Level | Kitchen | 4.03 m | 3.66 m | 4.03 m x 3.66 m |
| Main Level | Laundry Room | 2.28 m | 2.78 m | 2.28 m x 2.78 m |
Utilities
| Cable | Available |
| Sewer | Installed |
https://www.realtor.ca/real-estate/27719971/34-harry-gay-drive-clarington-courtice-courtice
Interested?
Contact us for more information
Sunny Singh
Salesperson
80 Maritime Ontario Blvd #246
Brampton, Ontario L6S 0E7
Suminder Kaur
Salesperson
80 Maritime Ontario Blvd #246
Brampton, Ontario L6S 0E7









