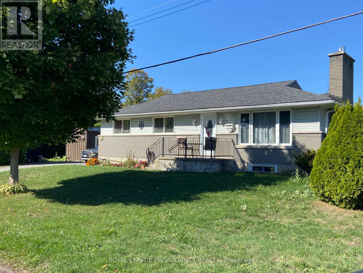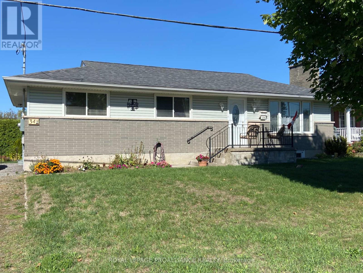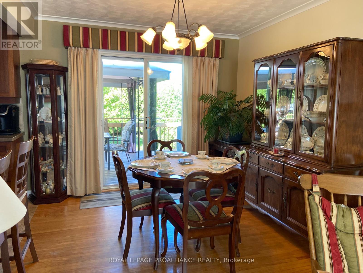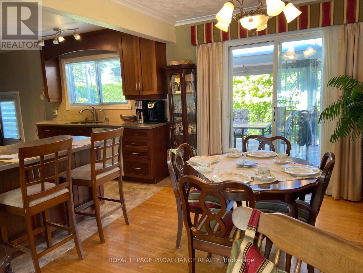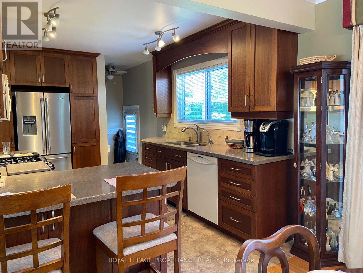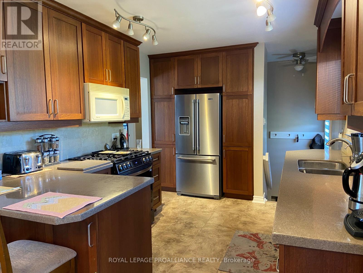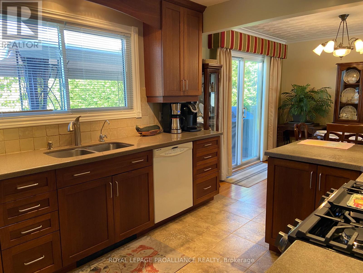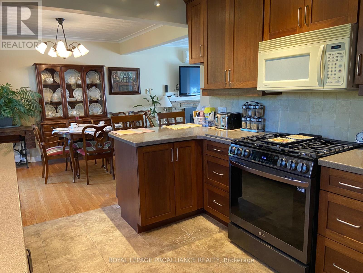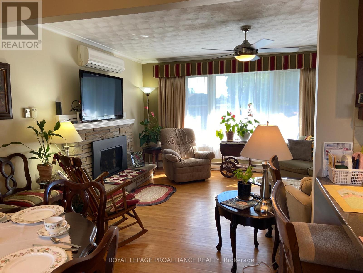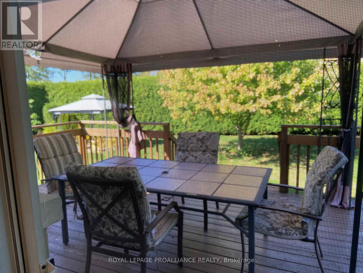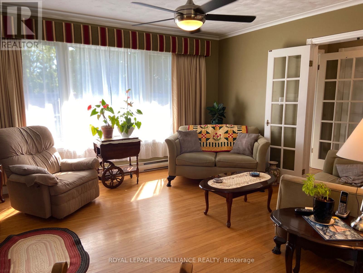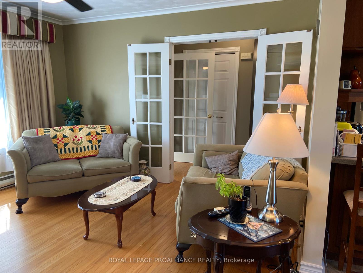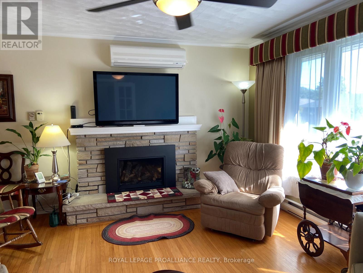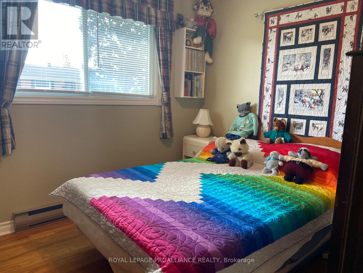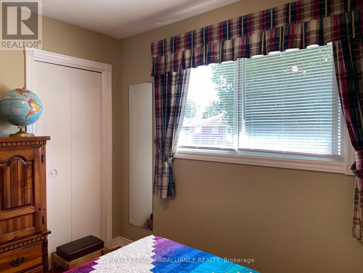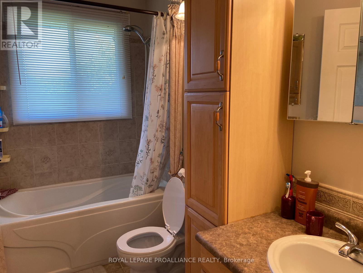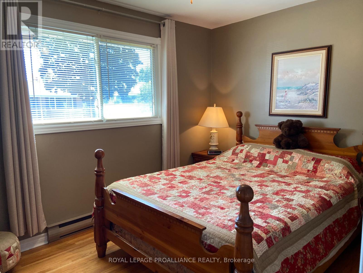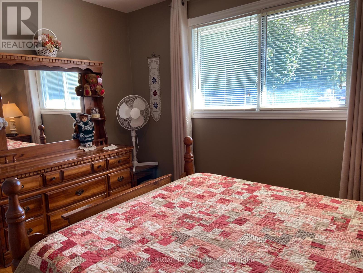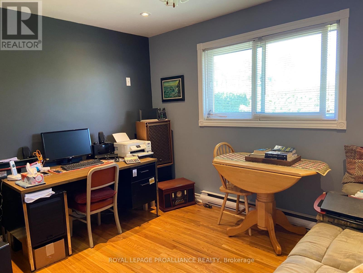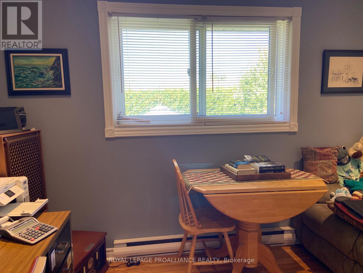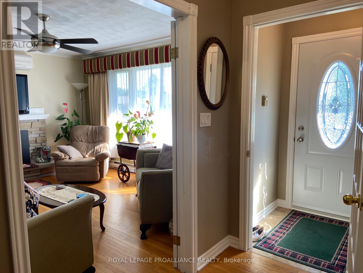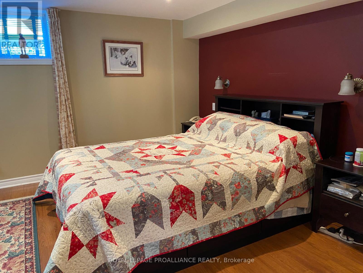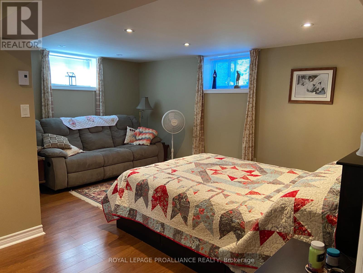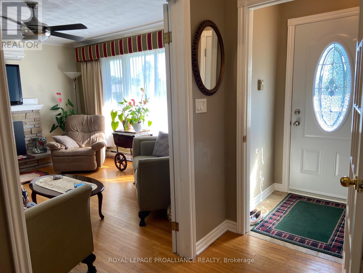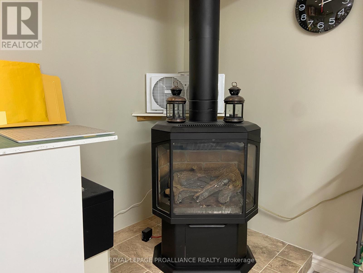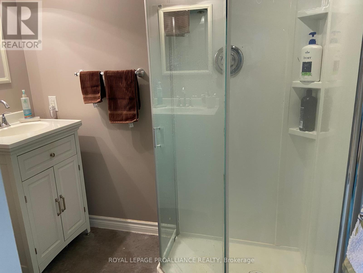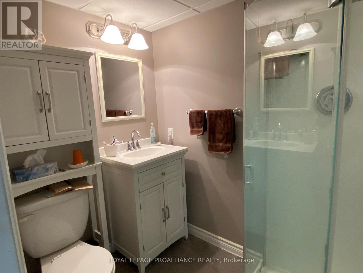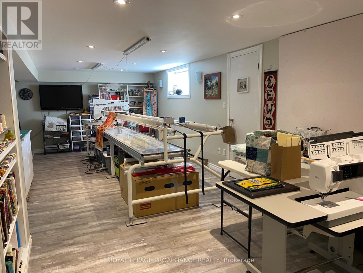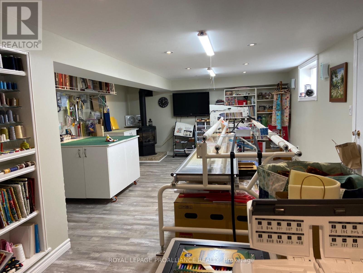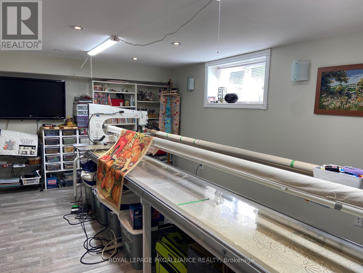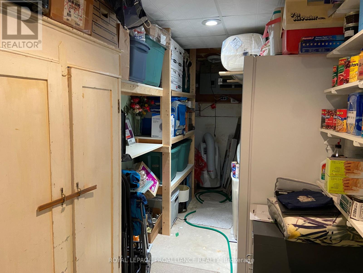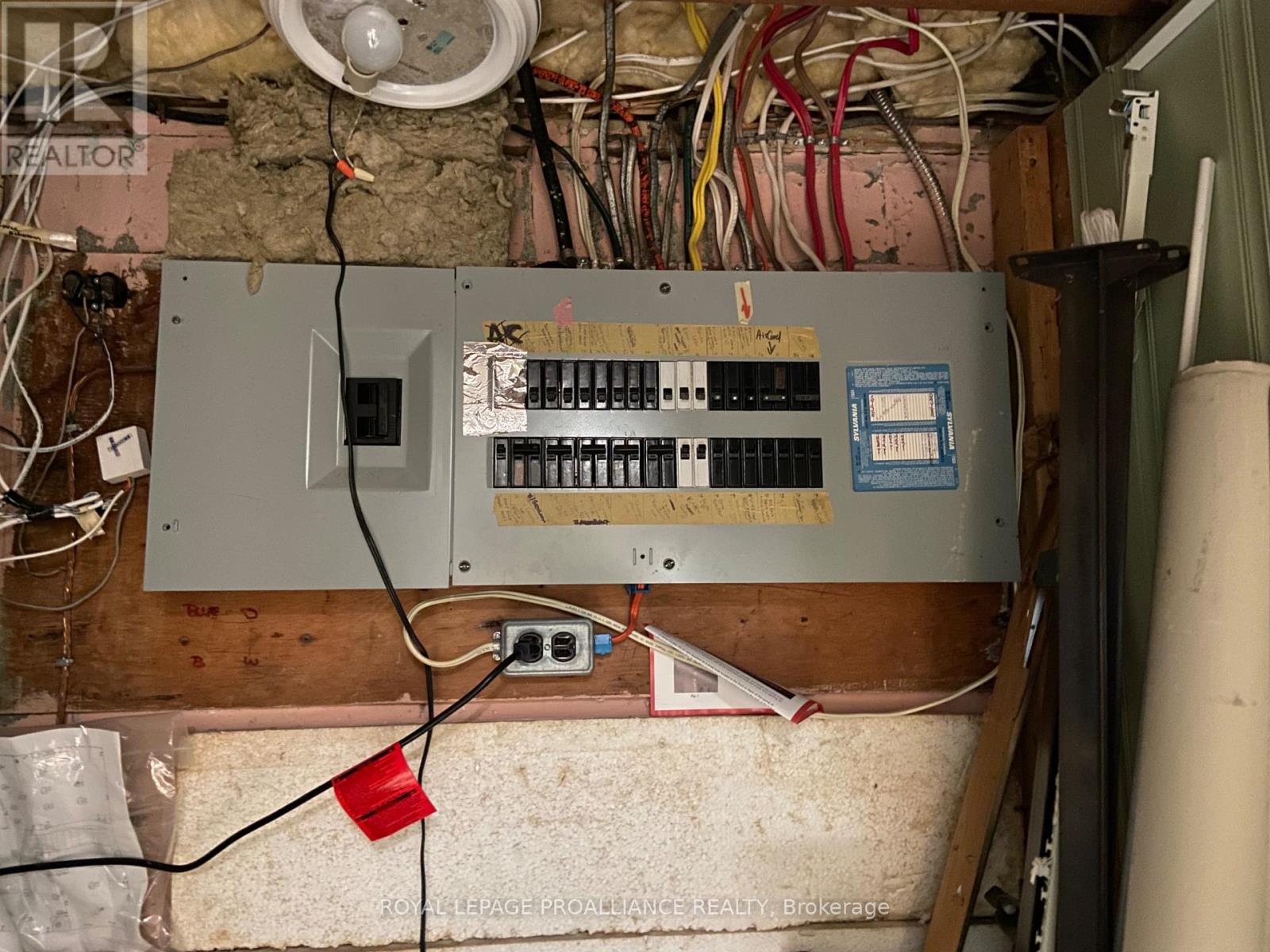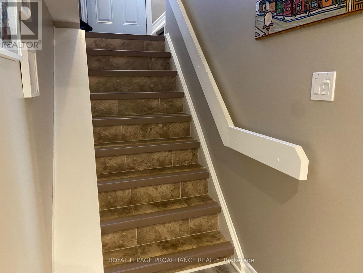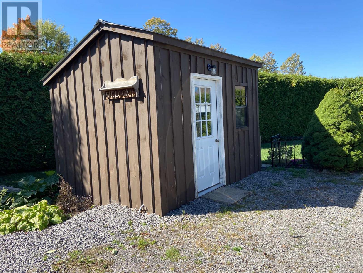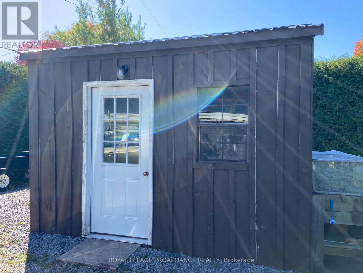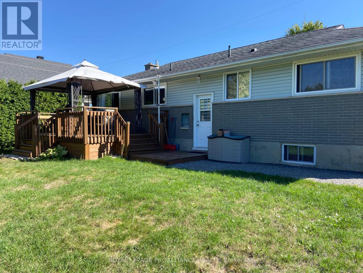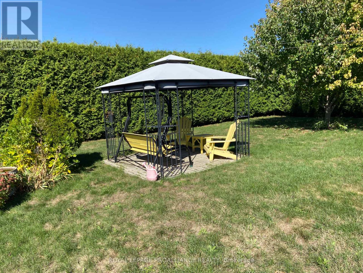34 Hillcrest Drive Brockville, Ontario K6V 3J4
$465,000
This well maintained, carpet free bungalow, connected to city water & sewer system, on oversize 121 ft wide x 96 ft lot, surrounded by privacy hedge, is located close to shopping, schools, restaurants in the north end of Brockville on a quiet street. Offering 3 bedrooms & 4 piece bath on main level, L-shape living/dining room, with patio doors to 20 ft x 11 ft deck, hardwood flooring, living room has brick fireplace surround with natural gas fireplace insert (2024), ductless wall unit air conditioning. Newer kitchen (10 yrs approx) with new natural gas range (December 2024) refrigerator, dishwasher, microwave/fan, breakfast bar. Basement offers Family Room with natural gas stove, 3 piece bath, large 4th bedroom or study. 40 year Roof shingles (10 years ago), R40 attic insulation replaced (4 years) 200 amp electric breakers. Private yard with brick patio, garden shed, 20ft x 11ft Deck. 2024 costs for Electric $1562, Natural gas $1059. 2 sump pumps.The current owners have enjoyed and taken good care of this home since 1987. (id:50886)
Property Details
| MLS® Number | X12432860 |
| Property Type | Single Family |
| Community Name | 810 - Brockville |
| Community Features | School Bus |
| Equipment Type | Water Heater |
| Features | Level Lot, Irregular Lot Size, Flat Site, Carpet Free, Sump Pump |
| Parking Space Total | 3 |
| Rental Equipment Type | Water Heater |
| Structure | Deck |
Building
| Bathroom Total | 2 |
| Bedrooms Above Ground | 3 |
| Bedrooms Below Ground | 1 |
| Bedrooms Total | 4 |
| Age | 51 To 99 Years |
| Amenities | Fireplace(s) |
| Appliances | Water Meter, Central Vacuum, Dishwasher, Microwave, Range, Refrigerator |
| Architectural Style | Bungalow |
| Basement Development | Finished |
| Basement Type | N/a (finished) |
| Construction Style Attachment | Detached |
| Cooling Type | Wall Unit |
| Exterior Finish | Brick, Vinyl Siding |
| Fireplace Present | Yes |
| Fireplace Total | 2 |
| Flooring Type | Hardwood |
| Foundation Type | Block |
| Heating Fuel | Electric |
| Heating Type | Baseboard Heaters |
| Stories Total | 1 |
| Size Interior | 1,100 - 1,500 Ft2 |
| Type | House |
| Utility Water | Municipal Water |
Parking
| No Garage |
Land
| Acreage | No |
| Sewer | Sanitary Sewer |
| Size Depth | 99 Ft ,8 In |
| Size Frontage | 121 Ft ,7 In |
| Size Irregular | 121.6 X 99.7 Ft |
| Size Total Text | 121.6 X 99.7 Ft |
Rooms
| Level | Type | Length | Width | Dimensions |
|---|---|---|---|---|
| Basement | Family Room | 8.22 m | 4.72 m | 8.22 m x 4.72 m |
| Basement | Bedroom | 4.87 m | 4.04 m | 4.87 m x 4.04 m |
| Main Level | Dining Room | 2.93 m | 2.77 m | 2.93 m x 2.77 m |
| Main Level | Living Room | 4.45 m | 3.65 m | 4.45 m x 3.65 m |
| Main Level | Kitchen | 3.35 m | 3.05 m | 3.35 m x 3.05 m |
| Main Level | Primary Bedroom | 3.58 m | 2.83 m | 3.58 m x 2.83 m |
| Main Level | Bedroom 2 | 3.58 m | 2.83 m | 3.58 m x 2.83 m |
| Main Level | Bedroom 3 | 2.98 m | 2.62 m | 2.98 m x 2.62 m |
Utilities
| Cable | Installed |
| Electricity | Installed |
| Sewer | Installed |
https://www.realtor.ca/real-estate/28926341/34-hillcrest-drive-brockville-810-brockville
Contact Us
Contact us for more information
Vivien Levermore
Broker
www.discoverroyallepage.ca/
2a-2495 Parkedale Avenue
Brockville, Ontario K6V 3H2
(613) 345-3664
www.discoverroyallepage.com/brockville
Mike Menard
Broker
www.discoverroyallepage.ca/
2a-2495 Parkedale Avenue
Brockville, Ontario K6V 3H2
(613) 345-3664
www.discoverroyallepage.com/brockville

