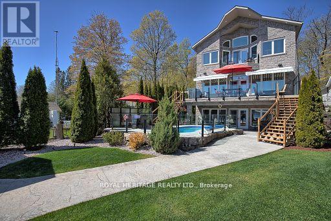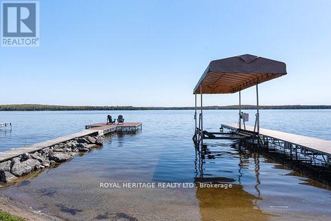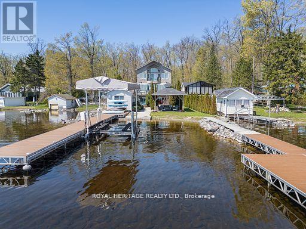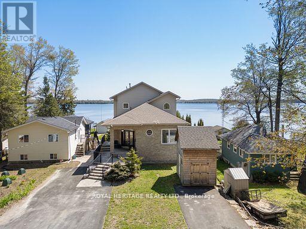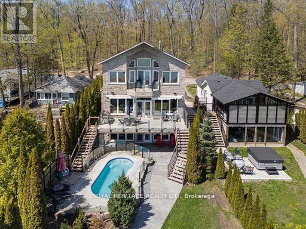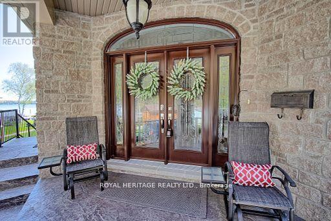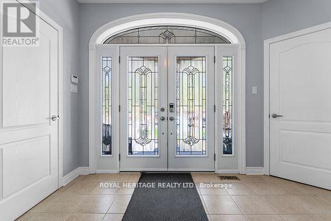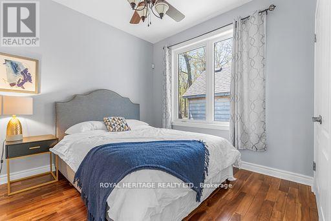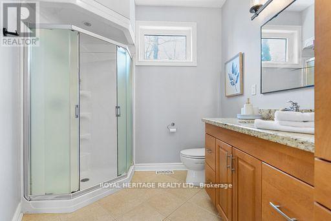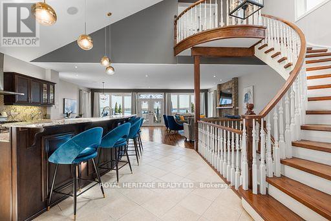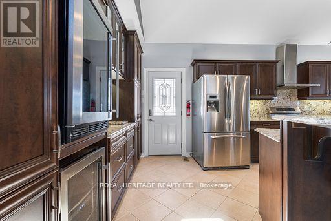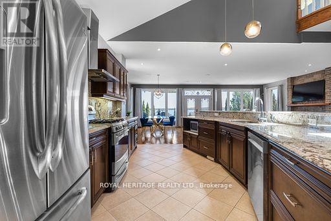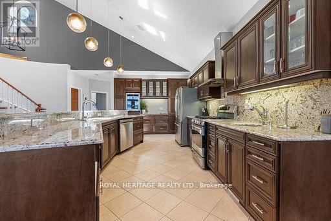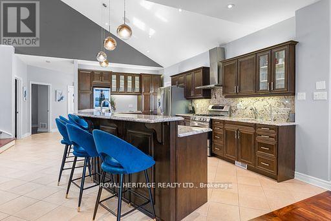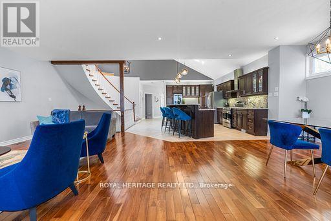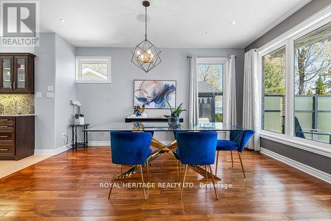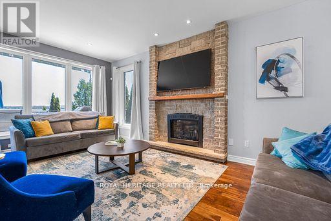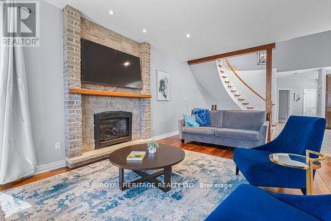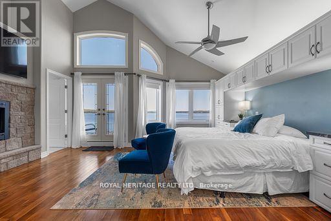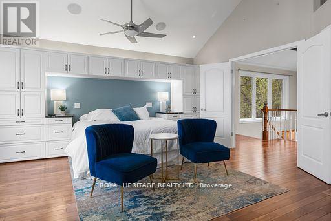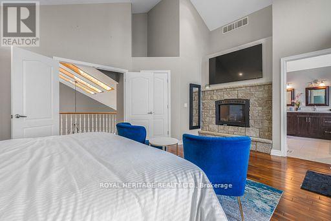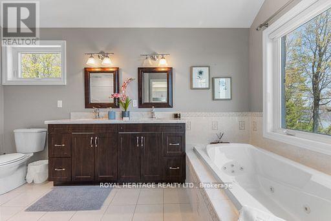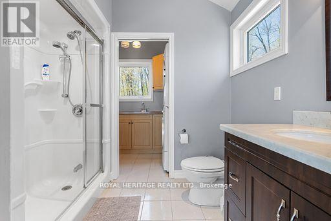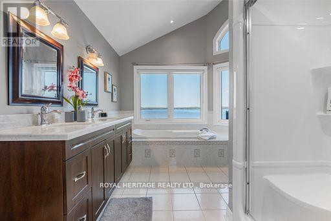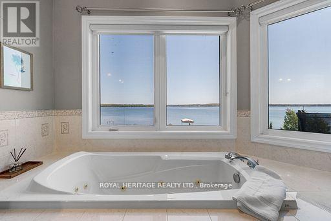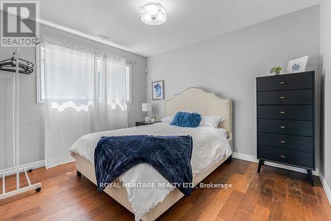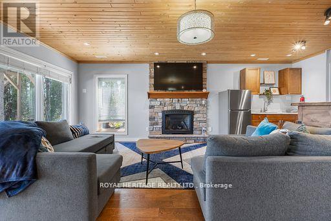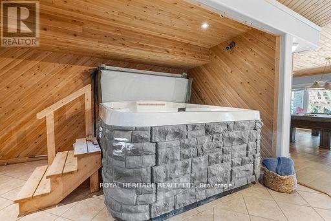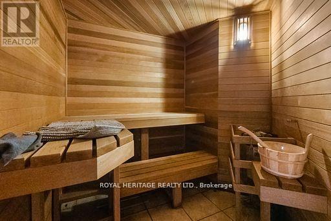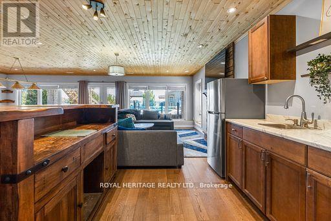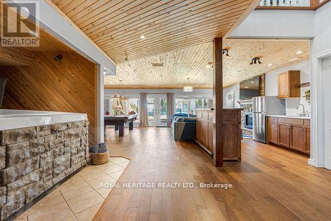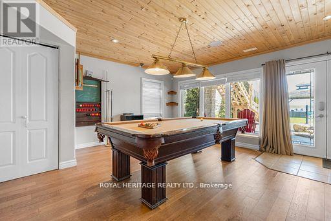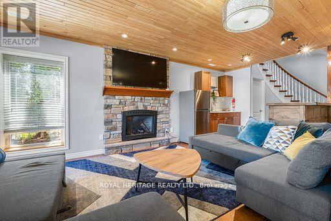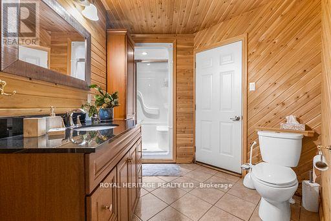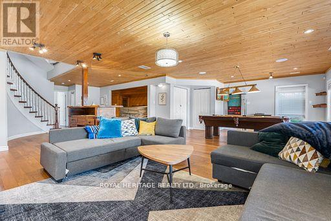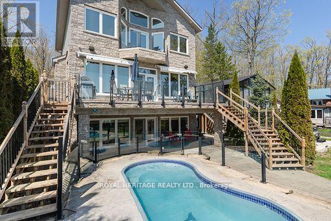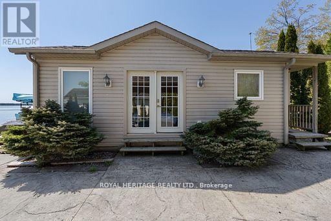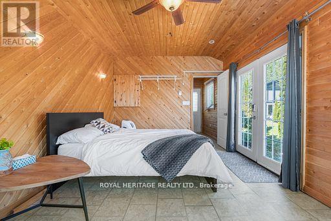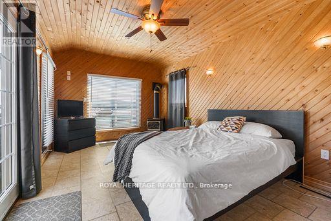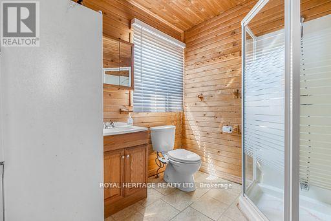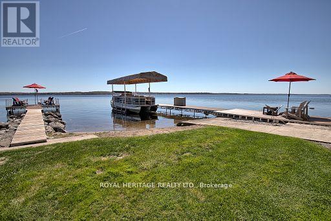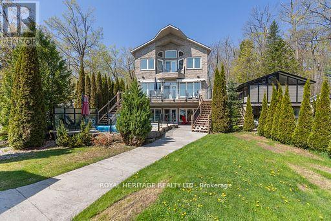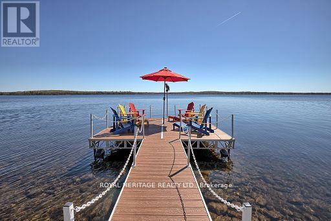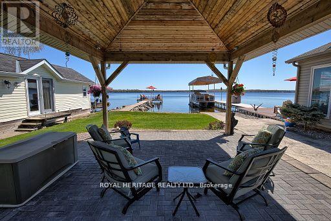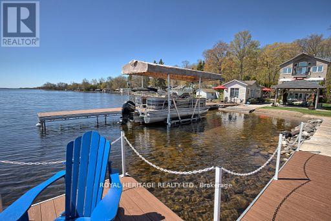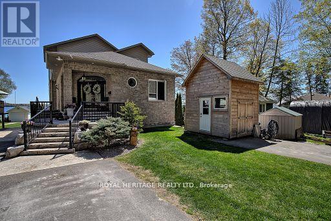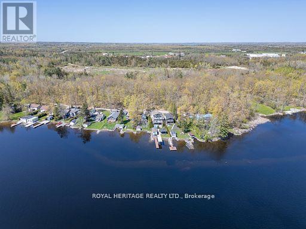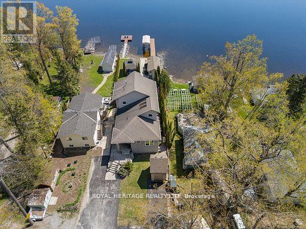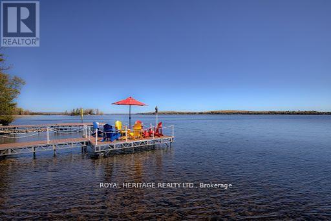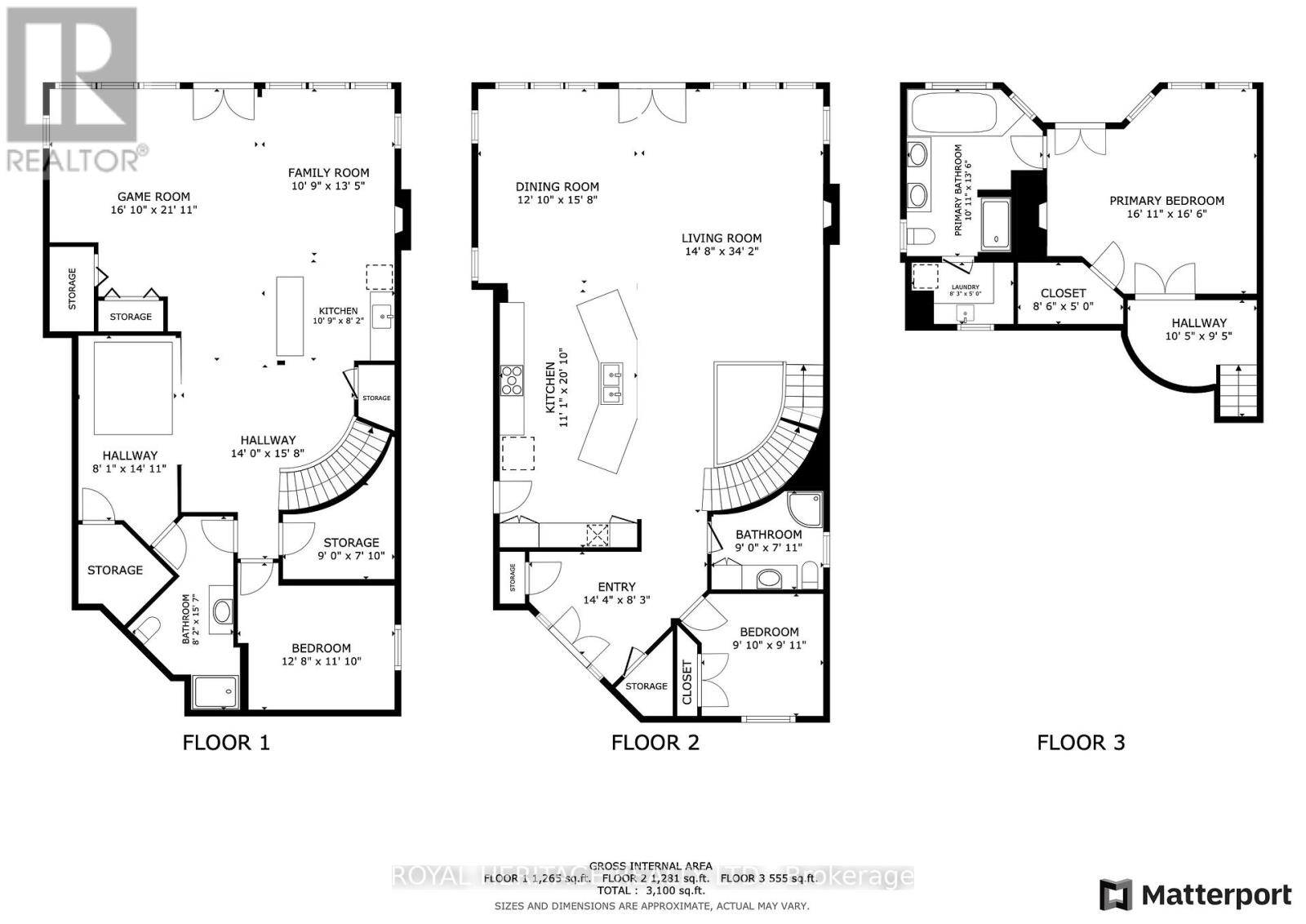34 Hills Road Kawartha Lakes, Ontario K0M 1A0
$1,479,990
Sometimes Dreams Do Come True! Discover the ultimate lakefront lifestyle on the highly sought-after western shores of Pigeon Lake. This custom-built, year-round masterpiece offers 3 spacious bedrooms and 3 luxurious bathrooms, blending refined elegance with everyday comfort. Step into a grand foyer with double closets, leading into a stunning great room featuring cathedral ceilings, a cozy fireplace, and expansive windows framing breathtaking views of the lake. The gourmet kitchen is truly a chef's dream, complete with a massive island, dual sinks, wine cooler, and panoramic sight lines to the water. Upstairs, the private loft-style primary suite offers a balcony overlooking the lake, a spa-like ensuite, laundry area, fireplace, and dramatic vaulted ceilings a true retreat. The lower level is an entertainer's paradise, featuring a hot tub, sauna, wet bar, and inviting fireplace, with a walkout to a wade-in pool all just steps from your own private sandy beach. Included on the property is a charming bunkie, complete with its own fireplace, 3-piece bathroom, and outdoor shower perfect for weekend guests. Don't miss this rare opportunity to own a one-of-a-kind lakeside home or potential short-term rental income. with exceptional amenities and unforgettable views. (id:50886)
Property Details
| MLS® Number | X12214793 |
| Property Type | Single Family |
| Community Name | Bobcaygeon |
| Community Features | Fishing |
| Easement | Unknown |
| Equipment Type | Propane Tank |
| Features | Sloping, Waterway, Guest Suite, Sump Pump, Sauna |
| Parking Space Total | 5 |
| Pool Type | Inground Pool |
| Rental Equipment Type | Propane Tank |
| Structure | Deck, Patio(s), Porch, Shed |
| View Type | View Of Water, Lake View, Direct Water View |
| Water Front Type | Waterfront |
Building
| Bathroom Total | 3 |
| Bedrooms Above Ground | 2 |
| Bedrooms Below Ground | 1 |
| Bedrooms Total | 3 |
| Age | 6 To 15 Years |
| Amenities | Fireplace(s) |
| Appliances | Central Vacuum, Dishwasher, Dryer, Microwave, Stove, Washer, Wine Fridge, Refrigerator |
| Basement Development | Finished |
| Basement Features | Walk Out |
| Basement Type | Full (finished) |
| Construction Style Attachment | Detached |
| Cooling Type | Central Air Conditioning |
| Exterior Finish | Brick |
| Fireplace Present | Yes |
| Fireplace Total | 3 |
| Foundation Type | Poured Concrete |
| Heating Fuel | Propane |
| Heating Type | Forced Air |
| Stories Total | 2 |
| Size Interior | 2,000 - 2,500 Ft2 |
| Type | House |
| Utility Power | Generator |
| Utility Water | Drilled Well |
Parking
| No Garage |
Land
| Access Type | Year-round Access, Private Docking |
| Acreage | No |
| Landscape Features | Landscaped |
| Sewer | Septic System |
| Size Depth | 208 Ft ,7 In |
| Size Frontage | 58 Ft |
| Size Irregular | 58 X 208.6 Ft |
| Size Total Text | 58 X 208.6 Ft |
| Zoning Description | R1 |
Rooms
| Level | Type | Length | Width | Dimensions |
|---|---|---|---|---|
| Second Level | Primary Bedroom | 5.3 m | 5.1 m | 5.3 m x 5.1 m |
| Second Level | Laundry Room | 1.7 m | 1.98 m | 1.7 m x 1.98 m |
| Second Level | Bathroom | Measurements not available | ||
| Lower Level | Other | 5 m | 2.8 m | 5 m x 2.8 m |
| Lower Level | Family Room | 9.6 m | 8.4 m | 9.6 m x 8.4 m |
| Lower Level | Bathroom | Measurements not available | ||
| Lower Level | Bedroom 3 | 3.8 m | 3.2 m | 3.8 m x 3.2 m |
| Main Level | Great Room | 10.6 m | 8.6 m | 10.6 m x 8.6 m |
| Main Level | Bedroom 2 | 3.6 m | 3.1 m | 3.6 m x 3.1 m |
| Main Level | Bathroom | Measurements not available | ||
| Main Level | Foyer | 4.4 m | 3 m | 4.4 m x 3 m |
Utilities
| Electricity | Installed |
| Telephone | Nearby |
https://www.realtor.ca/real-estate/28456236/34-hills-road-kawartha-lakes-bobcaygeon-bobcaygeon
Contact Us
Contact us for more information
Walter Michael Jancsik
Salesperson
www.jancsiks.com/
www.facebook.com/Jancsiks/
(905) 831-2222
(905) 239-4807
www.royalheritagerealty.com/
Michael Jancsik
Broker
(705) 879-7428
www.jancsiks.com/
www.facebook.com/Jancsiks
(905) 831-2222
(905) 239-4807
www.royalheritagerealty.com/

