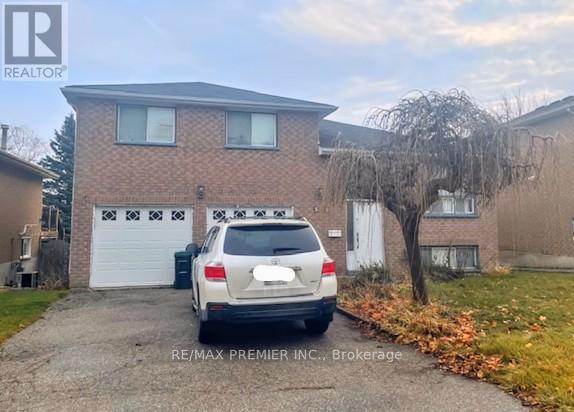34 Imperial Crescent Bradford West Gwillimbury, Ontario L3Z 2N7
$849,000
Super Convenient Location, Minutes From Highway 400 And Right In The Middle Of Town. Walking Distance To Schools & Fuller Heights Park. Home Is In Need Of T.L.C With A Practical Floor Plan. Priced To Sell. Buyer To Verify Their Own Measurements. Seller & Seller's Realtor Make No Representations Or Warranties. **** EXTRAS **** Existing Fridge, Stove, Dishwasher, Washer + Dryer, Window Coverings, ELF's, Furnace, A/C & HWT Are Owned. All Being Sold In \" As Is, Where Is Condition\" . The Seller & The Seller's Realtor Make No Representations Or Warranties. (id:50886)
Property Details
| MLS® Number | N11911308 |
| Property Type | Single Family |
| Community Name | Bradford |
| Amenities Near By | Park, Place Of Worship, Schools |
| Community Features | Community Centre |
| Equipment Type | None |
| Features | Irregular Lot Size |
| Parking Space Total | 6 |
| Rental Equipment Type | None |
Building
| Bathroom Total | 2 |
| Bedrooms Above Ground | 3 |
| Bedrooms Total | 3 |
| Appliances | Dishwasher, Dryer, Refrigerator, Stove, Washer, Window Coverings |
| Basement Development | Finished |
| Basement Type | N/a (finished) |
| Construction Style Attachment | Detached |
| Construction Style Split Level | Sidesplit |
| Cooling Type | Central Air Conditioning |
| Exterior Finish | Brick |
| Flooring Type | Laminate |
| Foundation Type | Unknown |
| Heating Fuel | Natural Gas |
| Heating Type | Forced Air |
| Size Interior | 1,100 - 1,500 Ft2 |
| Type | House |
| Utility Water | Municipal Water |
Parking
| Garage |
Land
| Acreage | No |
| Land Amenities | Park, Place Of Worship, Schools |
| Sewer | Sanitary Sewer |
| Size Depth | 111 Ft ,2 In |
| Size Frontage | 49 Ft ,9 In |
| Size Irregular | 49.8 X 111.2 Ft ; 49.77 N. 111.21 W. 56.63 S. 114.89 E |
| Size Total Text | 49.8 X 111.2 Ft ; 49.77 N. 111.21 W. 56.63 S. 114.89 E|under 1/2 Acre |
| Zoning Description | Residential |
Rooms
| Level | Type | Length | Width | Dimensions |
|---|---|---|---|---|
| Lower Level | Recreational, Games Room | 5.04 m | 3.46 m | 5.04 m x 3.46 m |
| Lower Level | Office | 5.26 m | 3.14 m | 5.26 m x 3.14 m |
| Main Level | Living Room | 5.18 m | 3.66 m | 5.18 m x 3.66 m |
| Main Level | Dining Room | 3.66 m | 2.98 m | 3.66 m x 2.98 m |
| Main Level | Kitchen | 3.66 m | 3.25 m | 3.66 m x 3.25 m |
| Main Level | Sunroom | 3.21 m | 2.93 m | 3.21 m x 2.93 m |
| Upper Level | Primary Bedroom | 4.16 m | 3.66 m | 4.16 m x 3.66 m |
| Upper Level | Bedroom 2 | 4.46 m | 3.15 m | 4.46 m x 3.15 m |
| Upper Level | Bedroom 3 | 3.35 m | 2.84 m | 3.35 m x 2.84 m |
Utilities
| Cable | Available |
| Sewer | Installed |
Contact Us
Contact us for more information
Richard Pantalone
Salesperson
1885 Wilson Ave Ste 200a
Toronto, Ontario M9M 1A2
(416) 743-2000
(416) 743-2031
Alexander Pantalone
Salesperson
www.thesmartchoice.ca/
1885 Wilson Ave Ste 200a
Toronto, Ontario M9M 1A2
(416) 743-2000
(416) 743-2031





