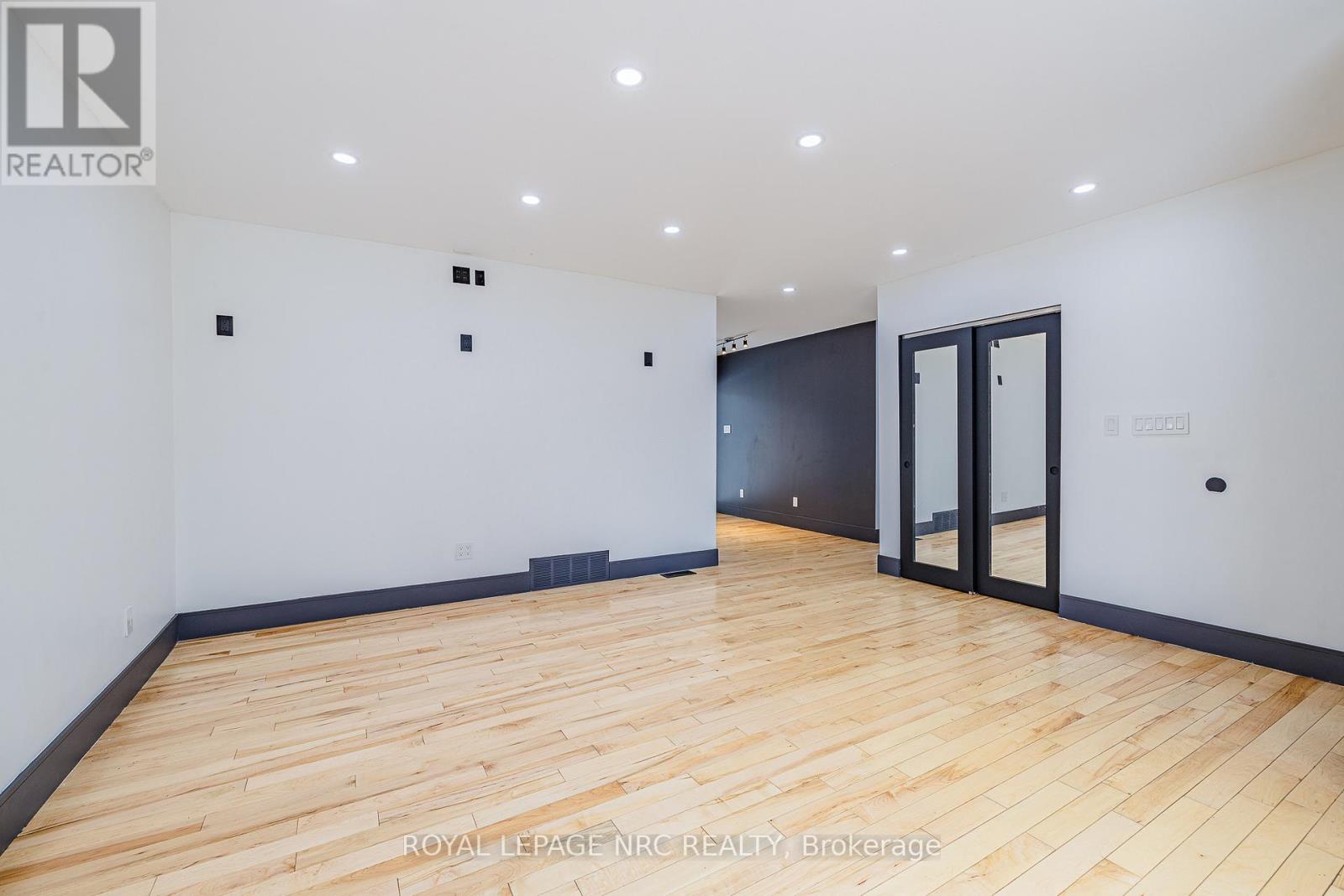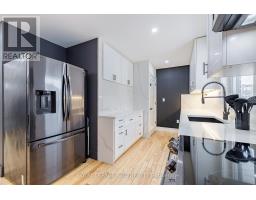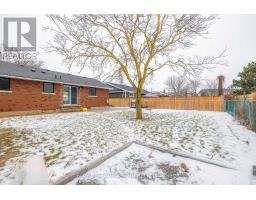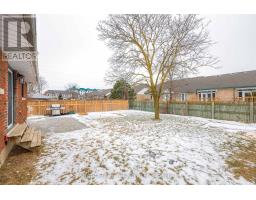34 Jacobson Avenue St. Catharines, Ontario L2T 2Z7
$615,999
Welcome to this beautifully renovated 3-bedroom, 1.5 bathroom brick bungalow, perfectly designed for modern living. This home boasts an array of updates that ensure comfort, efficiency and style. Some of the key features: Electrical- Updated in 2023, featuring a new 200 amp panel compl the exciting 100 amp with high efficiency pot lights throughout even in the closets. The kitchen is new incl. white cupboards (2021) with luxurious Carrera quartz countertops with waterfall design from ceiling to counter. Dining Room: Opens to backyard through double sliding vinyl patio doors with Mini blind insert (2022). Front Room: New picture window (2021) allowing a lot of natural light to enter your home. The bathroom is new- incl designer floor tiles, electrical, plumbing, bath/ shower and vanity and a pocket door to maximize the space. The bedrooms are very spacious and bright, and the primary bedroom offers a on suite bathroom 80% completed. HVAC: New high efficiency furnace (2024) and tankless hot water system (2024) Central air works great. Windows and Insulation: All new windows and doors (2021) throughout and new spray foam insulation for enhanced energy efficiency. Exterior: Includes a new storage cottage style shed with hydro, 710 sq of interlocking stones at side and back of home, hot and cold water taps, a separate area 12x12 with a gas line hook up to be attached to the house, and custom horizontal fencing on both sides in the front. Appliances: Modern Samsung appliances, all under 5 years old, which compliment this sleek design. This home is truly move in ready, with every detail meticulously updated to provide a comfortable and luxurious living experience. Don't miss this opportunity to own a beautifully renovated home in a desirable location.Schedule your viewing today (id:50886)
Property Details
| MLS® Number | X11951080 |
| Property Type | Single Family |
| Community Name | 461 - Glendale/Glenridge |
| Amenities Near By | Public Transit, Schools, Place Of Worship |
| Community Features | School Bus |
| Features | Carpet Free |
| Parking Space Total | 4 |
| Structure | Shed |
Building
| Bathroom Total | 2 |
| Bedrooms Above Ground | 3 |
| Bedrooms Total | 3 |
| Appliances | Water Heater - Tankless, Blinds, Dishwasher, Dryer, Microwave, Refrigerator, Stove, Washer |
| Architectural Style | Bungalow |
| Basement Development | Unfinished |
| Basement Type | N/a (unfinished) |
| Construction Status | Insulation Upgraded |
| Construction Style Attachment | Detached |
| Cooling Type | Central Air Conditioning |
| Exterior Finish | Brick, Aluminum Siding |
| Flooring Type | Hardwood, Ceramic, Concrete |
| Foundation Type | Poured Concrete |
| Half Bath Total | 1 |
| Heating Fuel | Natural Gas |
| Heating Type | Forced Air |
| Stories Total | 1 |
| Size Interior | 700 - 1,100 Ft2 |
| Type | House |
| Utility Water | Municipal Water |
Land
| Acreage | No |
| Fence Type | Fenced Yard |
| Land Amenities | Public Transit, Schools, Place Of Worship |
| Sewer | Sanitary Sewer |
| Size Depth | 100 Ft |
| Size Frontage | 60 Ft |
| Size Irregular | 60 X 100 Ft |
| Size Total Text | 60 X 100 Ft |
| Zoning Description | R1 |
Rooms
| Level | Type | Length | Width | Dimensions |
|---|---|---|---|---|
| Main Level | Living Room | 4.78 m | 4.84 m | 4.78 m x 4.84 m |
| Main Level | Kitchen | 5.82 m | 3.26 m | 5.82 m x 3.26 m |
| Main Level | Bathroom | 1.25 m | 2.16 m | 1.25 m x 2.16 m |
| Main Level | Primary Bedroom | 3.53 m | 3.07 m | 3.53 m x 3.07 m |
| Main Level | Bedroom 2 | 2.8 m | 2.89 m | 2.8 m x 2.89 m |
| Main Level | Bedroom 3 | 3.32 m | 2.8 m | 3.32 m x 2.8 m |
Utilities
| Cable | Available |
| Sewer | Installed |
Contact Us
Contact us for more information
Kathy Condina
Salesperson
33 Maywood Ave
St. Catharines, Ontario L2R 1C5
(905) 688-4561
www.nrcrealty.ca/





























































