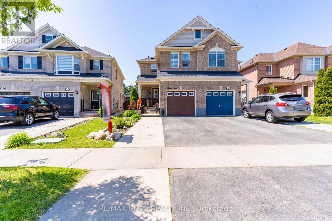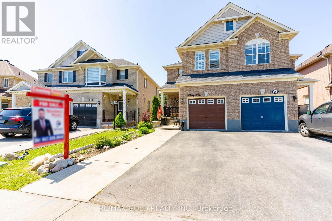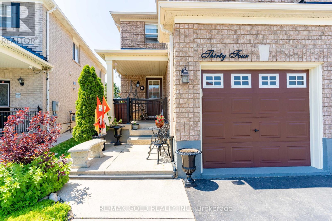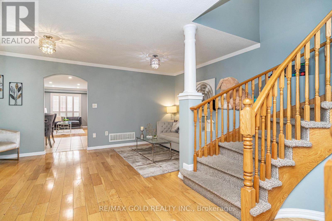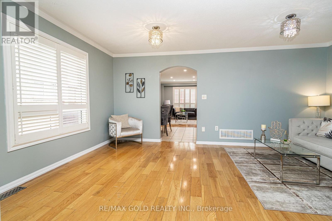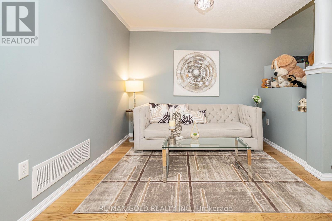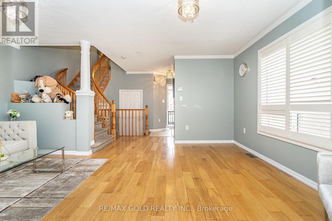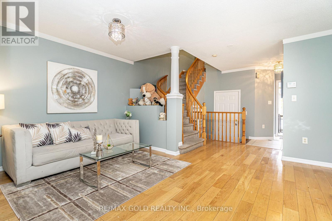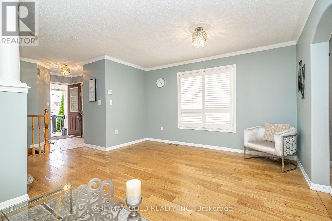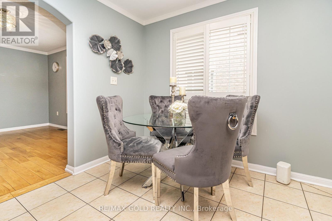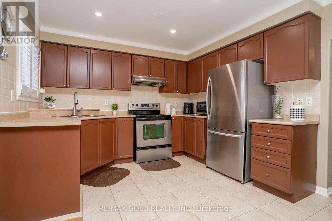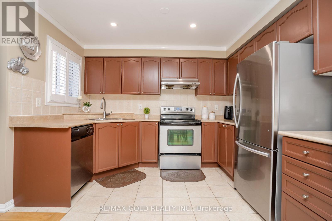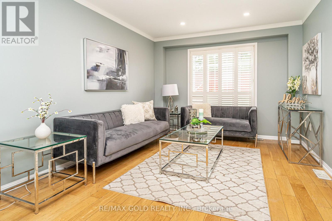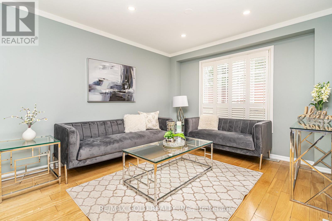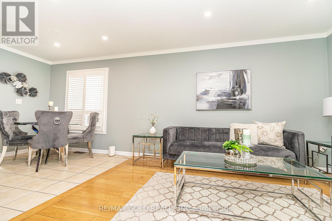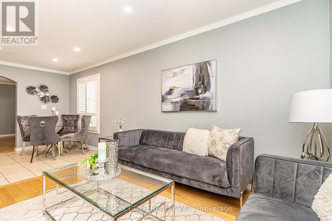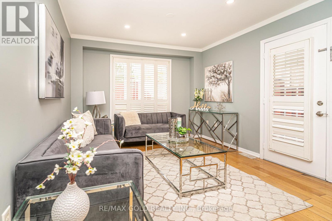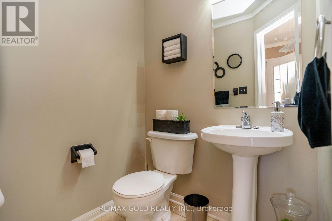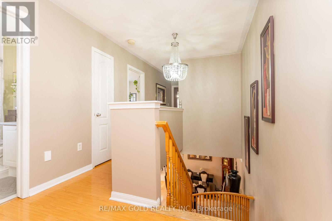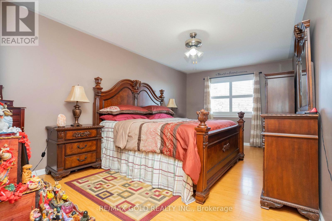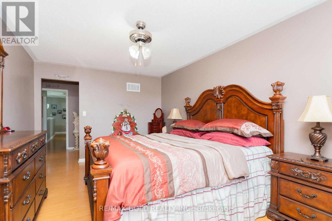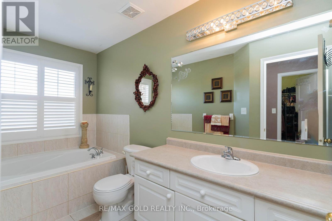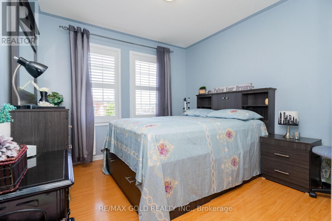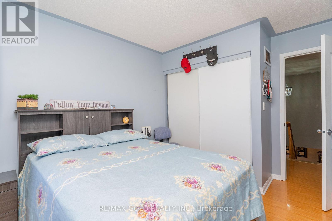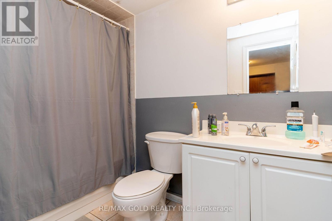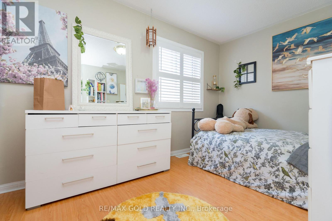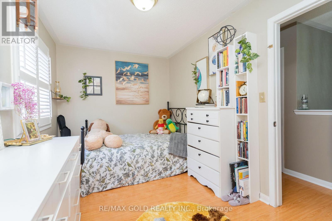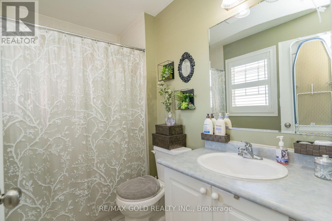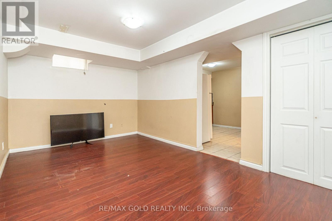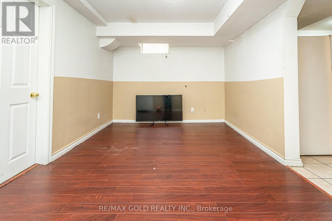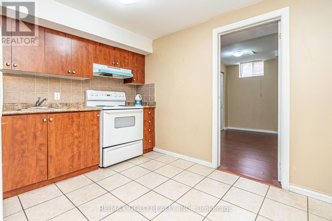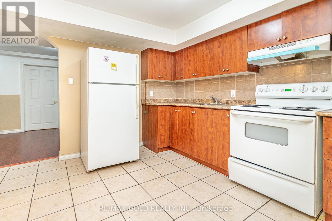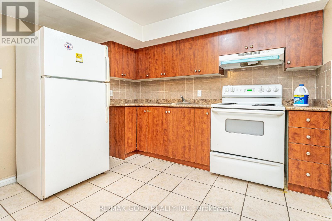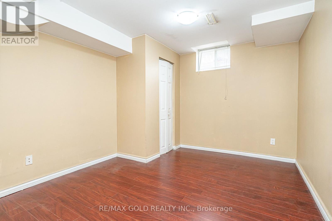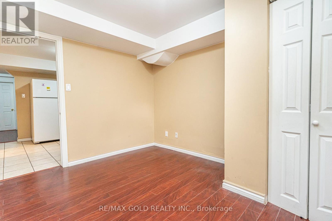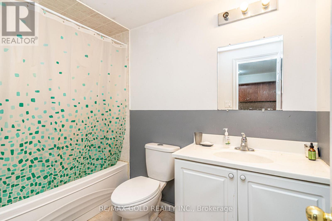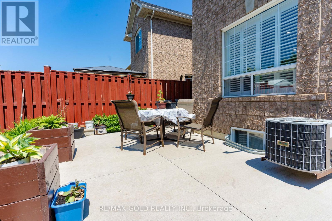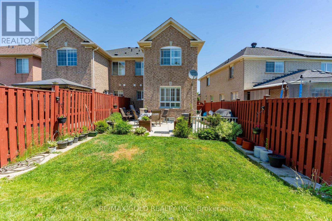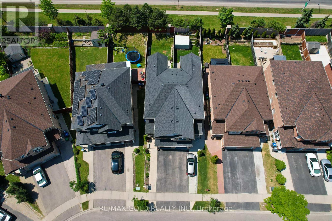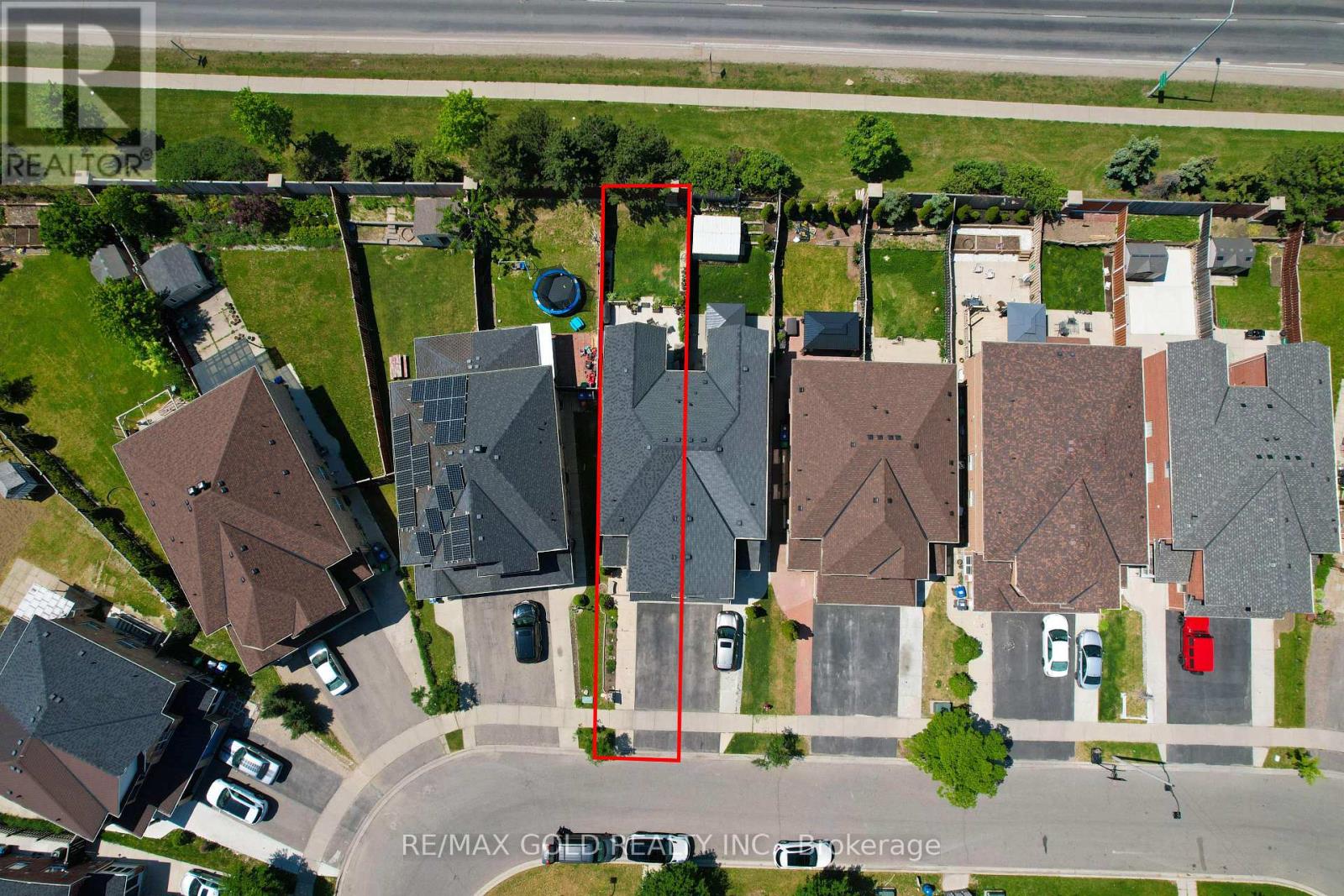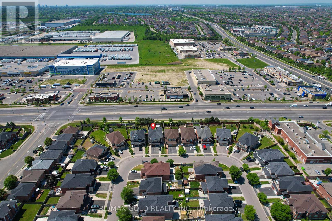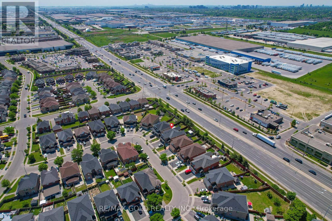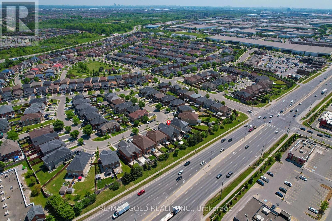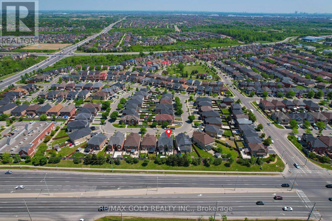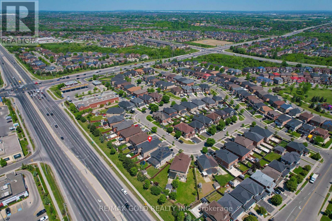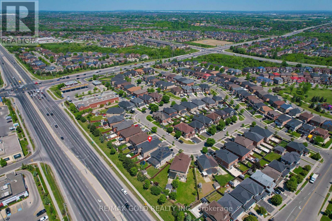34 Jingle Crescent Brampton, Ontario L6S 0B2
4 Bedroom
4 Bathroom
1,500 - 2,000 ft2
Central Air Conditioning
Forced Air
$898,800
Absolutely Gorgeous!! Beautiful Well Maintained Semi in Castlemore. Most Desirable Location, House Features Separate Living, Dining, Family Room, Eat-In Kitchen. Hardwood on Main Floor, 3Spacious Bedrooms include Primary Bedroom W/Ensuite & Walk in closet, Laundry on second floor. Some Pictures from old listing. Seller is RREA. Please attach disclosure. No House at the back. Close to School, Park & Shopping Plaza. A Must See !! (id:50886)
Property Details
| MLS® Number | W12495948 |
| Property Type | Single Family |
| Community Name | Gore Industrial North |
| Amenities Near By | Hospital, Park, Public Transit |
| Parking Space Total | 4 |
Building
| Bathroom Total | 4 |
| Bedrooms Above Ground | 3 |
| Bedrooms Below Ground | 1 |
| Bedrooms Total | 4 |
| Appliances | Garage Door Opener Remote(s), Dishwasher, Dryer, Stove, Washer, Window Coverings, Refrigerator |
| Basement Development | Finished |
| Basement Features | Separate Entrance |
| Basement Type | N/a (finished), N/a |
| Construction Style Attachment | Semi-detached |
| Cooling Type | Central Air Conditioning |
| Exterior Finish | Brick |
| Flooring Type | Hardwood, Ceramic, Laminate |
| Half Bath Total | 1 |
| Heating Fuel | Natural Gas |
| Heating Type | Forced Air |
| Stories Total | 2 |
| Size Interior | 1,500 - 2,000 Ft2 |
| Type | House |
| Utility Water | Municipal Water |
Parking
| Attached Garage | |
| Garage |
Land
| Acreage | No |
| Land Amenities | Hospital, Park, Public Transit |
| Sewer | Sanitary Sewer |
| Size Depth | 124 Ft ,8 In |
| Size Frontage | 22 Ft ,7 In |
| Size Irregular | 22.6 X 124.7 Ft |
| Size Total Text | 22.6 X 124.7 Ft |
Rooms
| Level | Type | Length | Width | Dimensions |
|---|---|---|---|---|
| Second Level | Primary Bedroom | 3.36 m | 4.59 m | 3.36 m x 4.59 m |
| Second Level | Bedroom 2 | 3.3 m | 3.31 m | 3.3 m x 3.31 m |
| Second Level | Bedroom 3 | 2.42 m | 3.33 m | 2.42 m x 3.33 m |
| Basement | Kitchen | 2.15 m | 2.19 m | 2.15 m x 2.19 m |
| Basement | Bedroom | 2.41 m | 2.9 m | 2.41 m x 2.9 m |
| Basement | Living Room | 2.15 m | 2.45 m | 2.15 m x 2.45 m |
| Main Level | Living Room | 5.25 m | 3.96 m | 5.25 m x 3.96 m |
| Main Level | Dining Room | 5.25 m | 3.96 m | 5.25 m x 3.96 m |
| Main Level | Family Room | 3.29 m | 3.84 m | 3.29 m x 3.84 m |
| Main Level | Eating Area | 2.19 m | 3.37 m | 2.19 m x 3.37 m |
| Main Level | Kitchen | 4.18 m | 3.9 m | 4.18 m x 3.9 m |
Contact Us
Contact us for more information
Shamsher Manku
Salesperson
www.shamsherhomes.com/
RE/MAX Gold Realty Inc.
2720 North Park Drive #201
Brampton, Ontario L6S 0E9
2720 North Park Drive #201
Brampton, Ontario L6S 0E9
(905) 456-1010
(905) 673-8900

