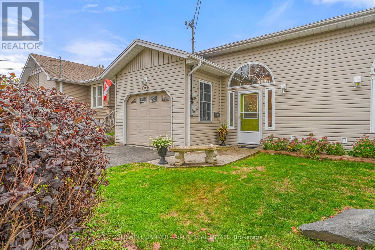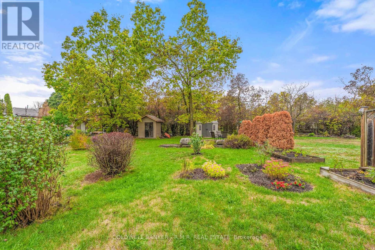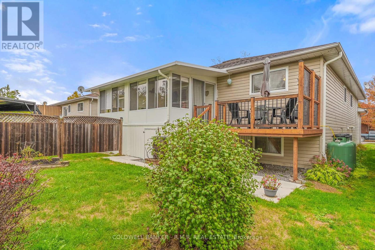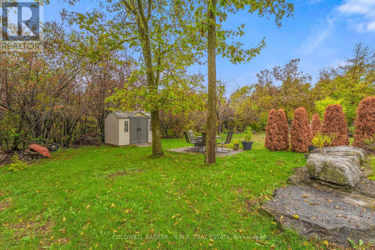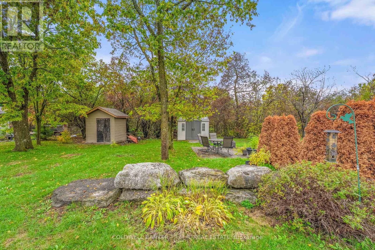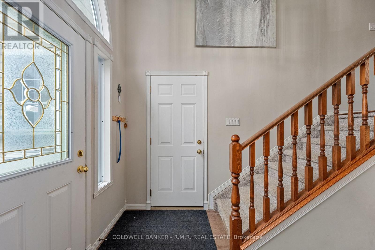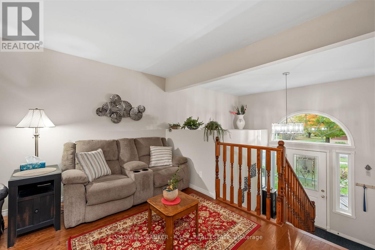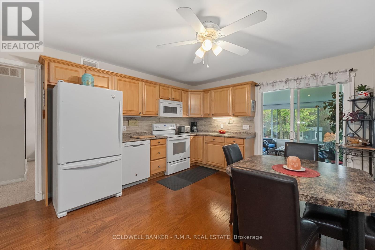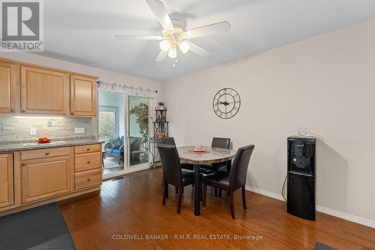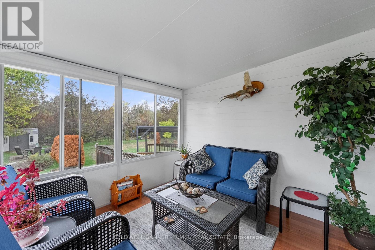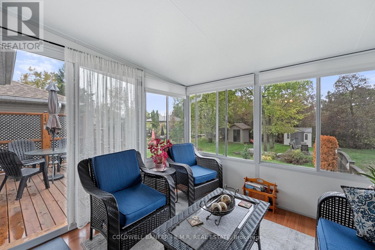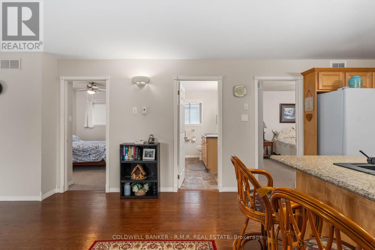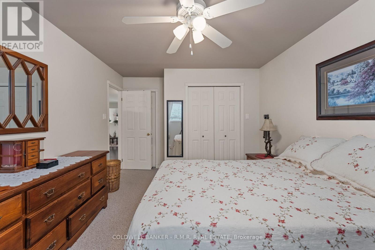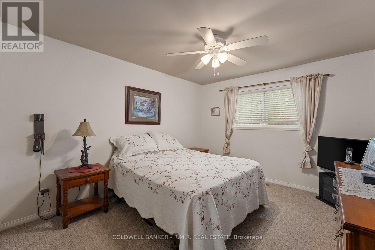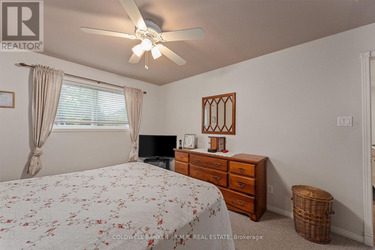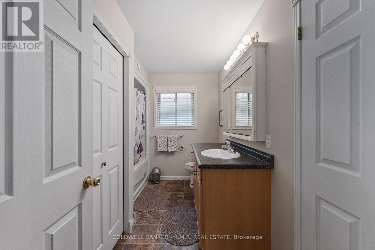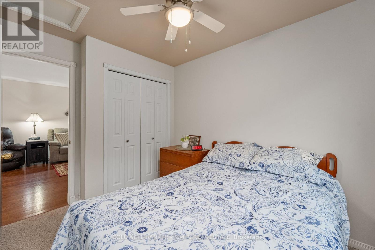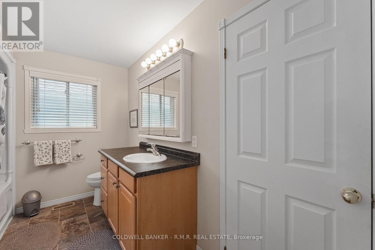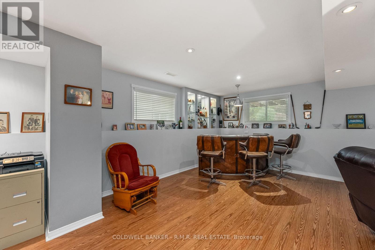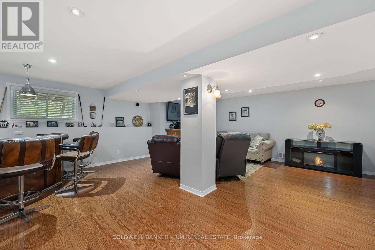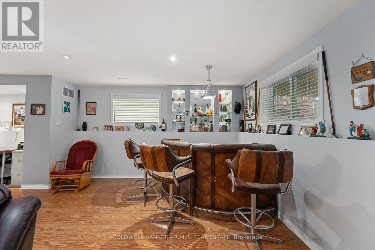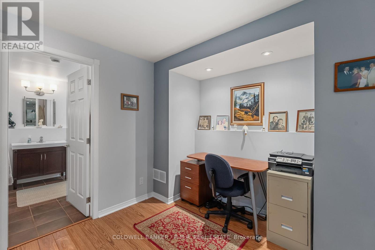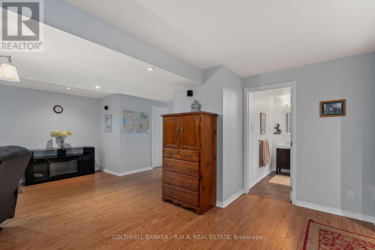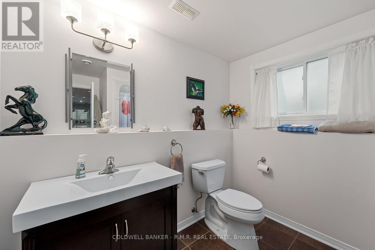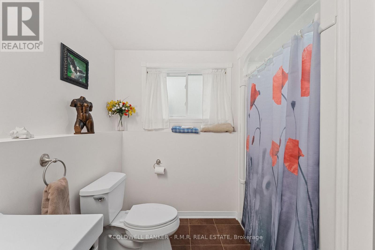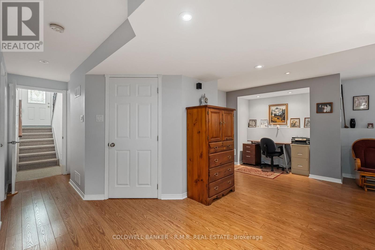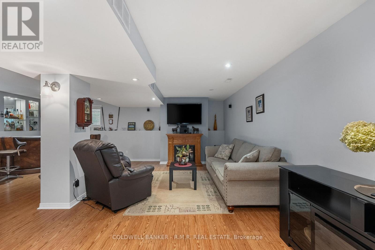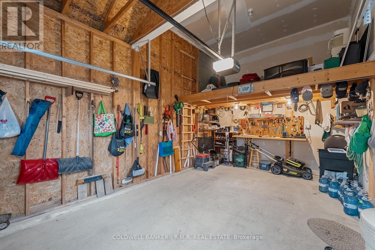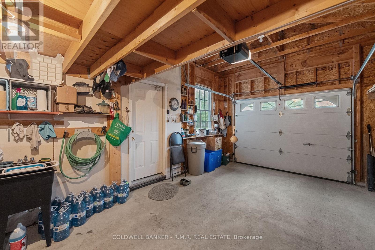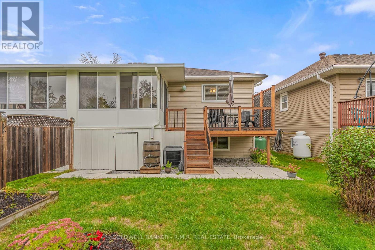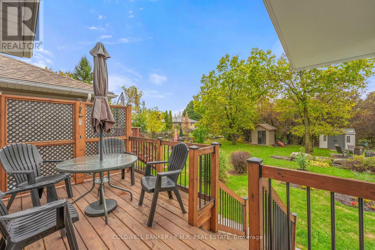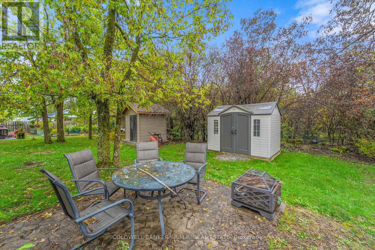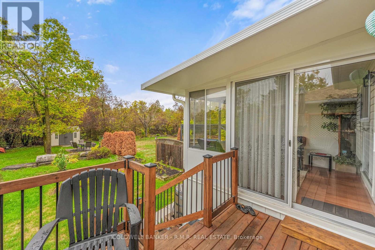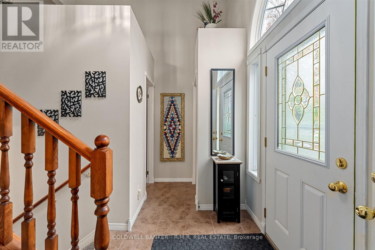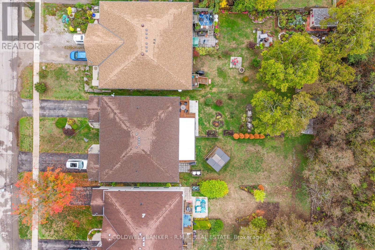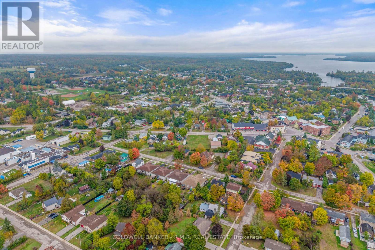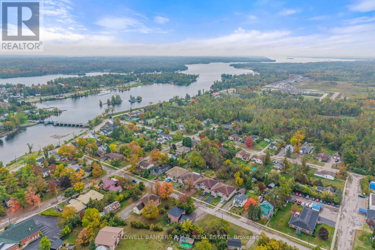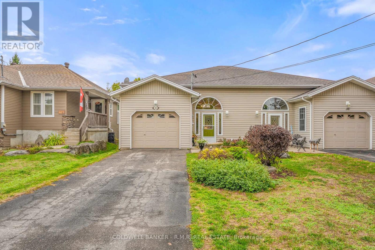34 John Street Kawartha Lakes, Ontario K0M 1A0
$569,900
Meticulously maintained & move-in ready, Start living the Kawartha life in the heart of Bobcaygeon at 34 John St. This Spotless & welcoming semi-detached home features 2 bedrooms, 3 bathrooms, an attached garage with loft space, perfect for first time home buyers or retirees. The open-concept main floor offers a spacious eat-in kitchen, generous bedrooms, and a newly added 3-season sunroom and deck that overlook a private beautifully landscaped, park-like backyard complete with mature trees and a handy garden shed. Its peaceful, private, and perfect for relaxing or entertaining. Downstairs, the fully finished basement adds incredible value with a large rec room, 3 pc bath, and flexible space for guests, grandkids, or hobbies. Everything has been cared for with pride, and it shows. Located on a quiet street, you're just a short walk to the lake, shopping, restaurants, and everything Bobcaygeon has to offer. This home is move in ready offering the comfort, convenience, and lifestyle you've been looking for. A must-see you wont be disappointed. (id:50886)
Property Details
| MLS® Number | X12428282 |
| Property Type | Single Family |
| Community Name | Bobcaygeon |
| Amenities Near By | Beach |
| Features | Level Lot, Partially Cleared, Level |
| Parking Space Total | 3 |
Building
| Bathroom Total | 3 |
| Bedrooms Above Ground | 2 |
| Bedrooms Total | 2 |
| Appliances | Dishwasher, Dryer, Stove, Washer, Refrigerator |
| Architectural Style | Bungalow |
| Basement Development | Finished |
| Basement Type | Full (finished) |
| Construction Style Attachment | Semi-detached |
| Cooling Type | Central Air Conditioning |
| Exterior Finish | Vinyl Siding |
| Flooring Type | Hardwood, Tile, Laminate |
| Foundation Type | Concrete |
| Half Bath Total | 1 |
| Heating Fuel | Propane |
| Heating Type | Forced Air |
| Stories Total | 1 |
| Size Interior | 700 - 1,100 Ft2 |
| Type | House |
| Utility Water | Municipal Water |
Parking
| Attached Garage | |
| Garage |
Land
| Acreage | No |
| Land Amenities | Beach |
| Sewer | Sanitary Sewer |
| Size Depth | 190 Ft ,1 In |
| Size Frontage | 28 Ft ,6 In |
| Size Irregular | 28.5 X 190.1 Ft |
| Size Total Text | 28.5 X 190.1 Ft |
Rooms
| Level | Type | Length | Width | Dimensions |
|---|---|---|---|---|
| Lower Level | Family Room | 7.09 m | 6.1 m | 7.09 m x 6.1 m |
| Lower Level | Bathroom | 2.64 m | 2.62 m | 2.64 m x 2.62 m |
| Main Level | Living Room | 5.16 m | 3.79 m | 5.16 m x 3.79 m |
| Main Level | Kitchen | 4.95 m | 3.79 m | 4.95 m x 3.79 m |
| Main Level | Primary Bedroom | 4.57 m | 3.3 m | 4.57 m x 3.3 m |
| Main Level | Bedroom 2 | 3.79 m | 2.59 m | 3.79 m x 2.59 m |
| Main Level | Bathroom | 3.3 m | 2.36 m | 3.3 m x 2.36 m |
| In Between | Foyer | 3.48 m | 1.52 m | 3.48 m x 1.52 m |
| In Between | Bathroom | 1.55 m | 1.25 m | 1.55 m x 1.25 m |
Utilities
| Cable | Installed |
| Electricity | Installed |
| Sewer | Installed |
https://www.realtor.ca/real-estate/28916264/34-john-street-kawartha-lakes-bobcaygeon-bobcaygeon
Contact Us
Contact us for more information
Joel Anthony Pringle
Broker
www.thepringleteam.ca/
m.facebook.com/ThePringleSalesTeam
www.linkedin.com/in/joelpringlerealestatebroker/
85 Kent Street West
Lindsay, Ontario K9V 2Y5
(705) 324-3411
Dara Pringle
Salesperson
85 Kent Street West
Lindsay, Ontario K9V 2Y5
(705) 324-3411

