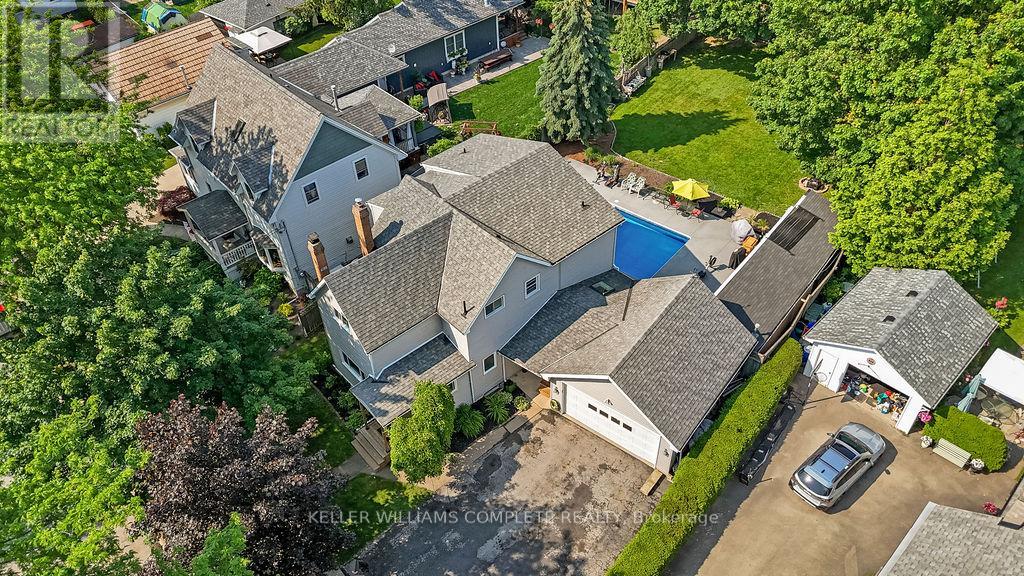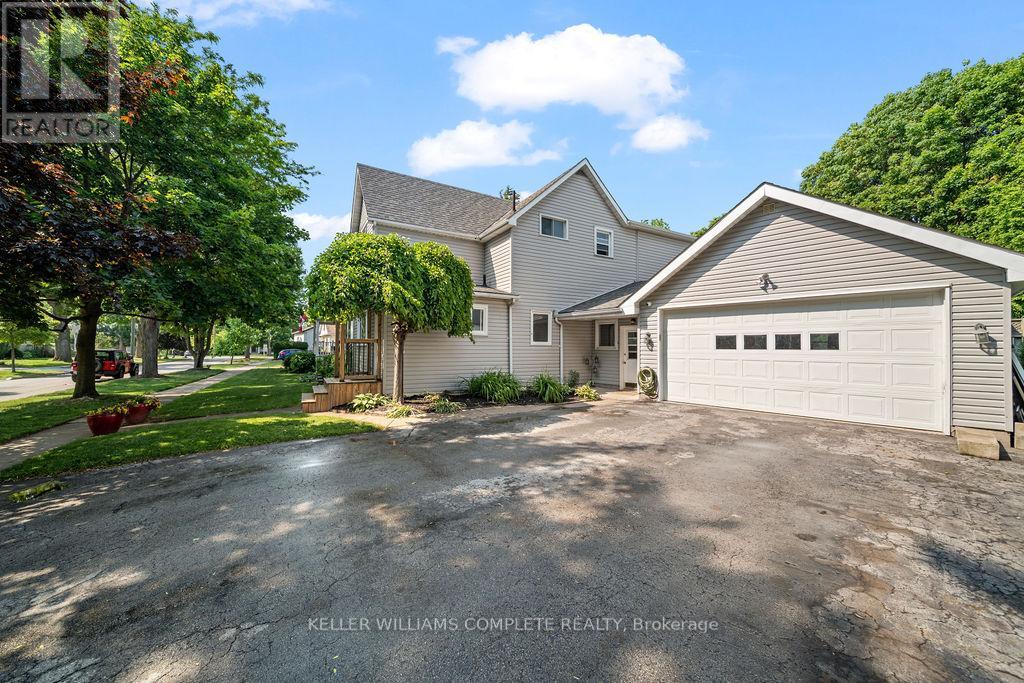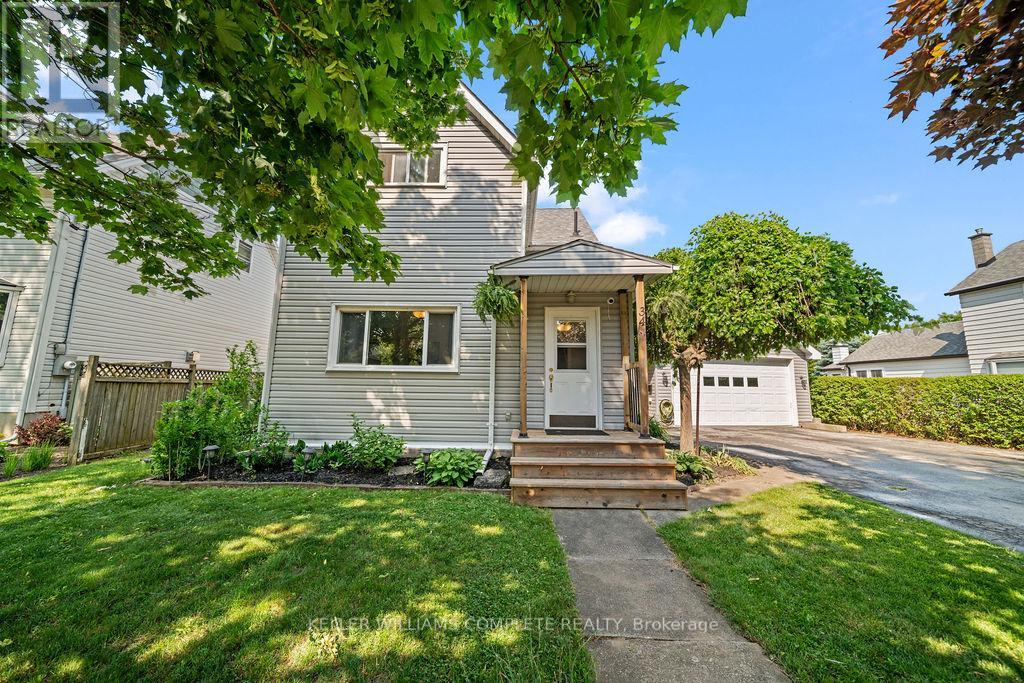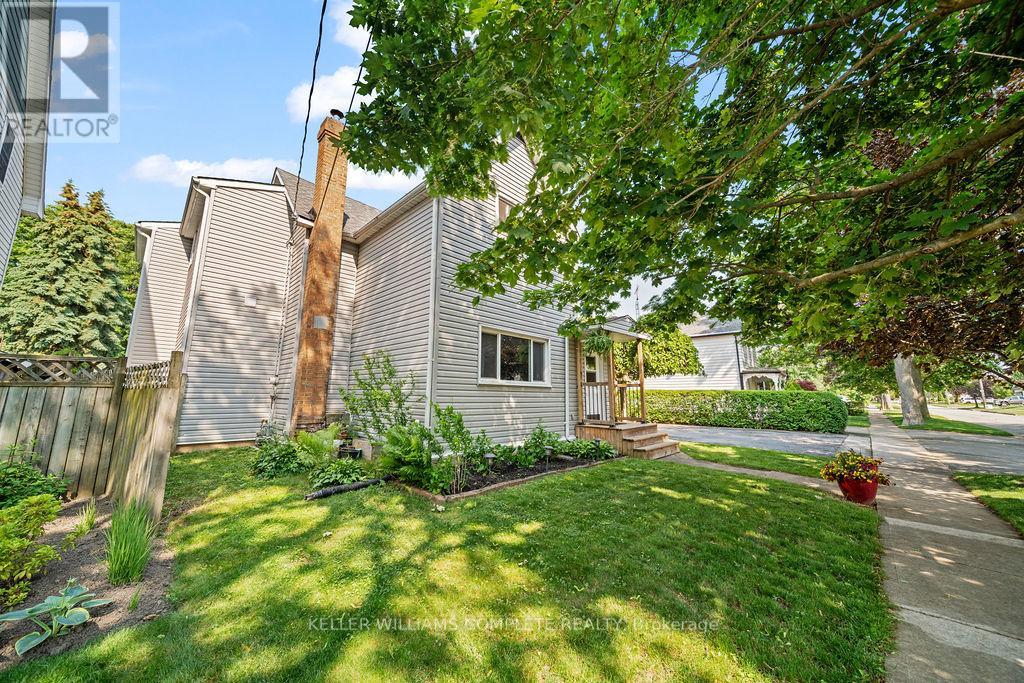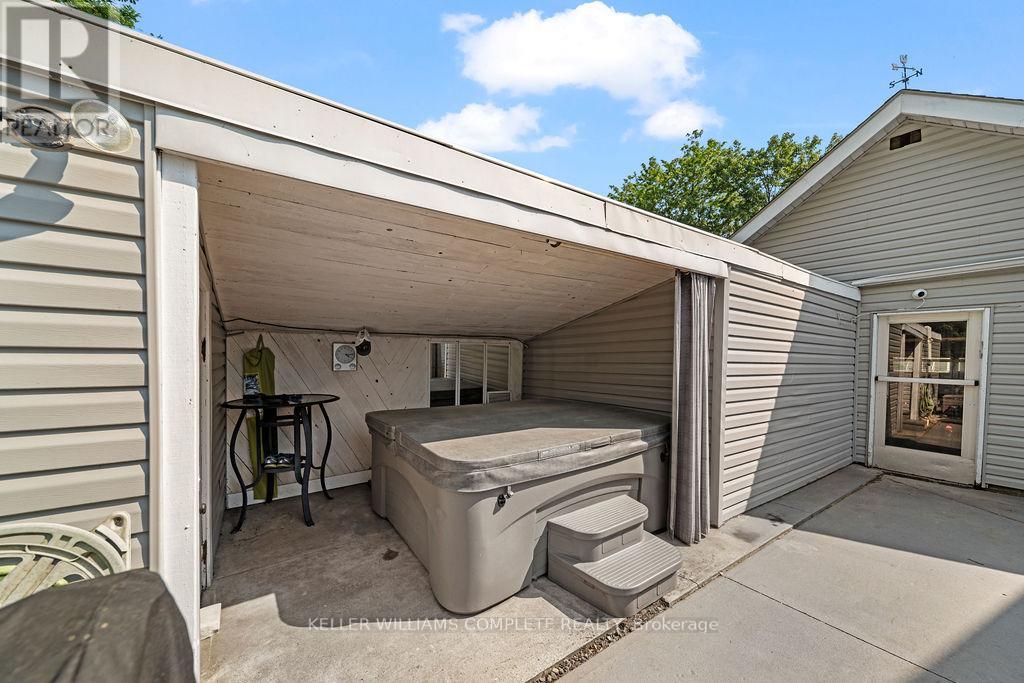34 John Street St. Catharines, Ontario L2N 4P1
4 Bedroom
4 Bathroom
2,000 - 2,500 ft2
Fireplace
Inground Pool
Central Air Conditioning
Forced Air
$1,200,000
Located in Port Dalhousie, walk to all restaurants & shops. Yacht Club & Beach are minutes away. Enjoy all the amenities. Pool, Hot Tub, Four Bathrooms, Theatre room and huge back yard. (id:50886)
Property Details
| MLS® Number | X12228428 |
| Property Type | Single Family |
| Community Name | 438 - Port Dalhousie |
| Amenities Near By | Beach, Marina |
| Equipment Type | Water Heater - Gas |
| Parking Space Total | 8 |
| Pool Type | Inground Pool |
| Rental Equipment Type | Water Heater - Gas |
| Structure | Deck, Shed, Workshop |
Building
| Bathroom Total | 4 |
| Bedrooms Above Ground | 3 |
| Bedrooms Below Ground | 1 |
| Bedrooms Total | 4 |
| Age | 100+ Years |
| Appliances | Hot Tub, Garage Door Opener Remote(s), Central Vacuum, Water Heater, Water Meter |
| Basement Development | Partially Finished |
| Basement Type | N/a (partially Finished) |
| Construction Style Attachment | Detached |
| Cooling Type | Central Air Conditioning |
| Exterior Finish | Vinyl Siding |
| Fireplace Present | Yes |
| Fireplace Total | 1 |
| Fireplace Type | Woodstove |
| Foundation Type | Concrete |
| Heating Fuel | Natural Gas |
| Heating Type | Forced Air |
| Stories Total | 2 |
| Size Interior | 2,000 - 2,500 Ft2 |
| Type | House |
| Utility Water | Municipal Water |
Parking
| Attached Garage | |
| Garage |
Land
| Acreage | No |
| Fence Type | Fully Fenced, Fenced Yard |
| Land Amenities | Beach, Marina |
| Sewer | Sanitary Sewer |
| Size Depth | 170 Ft |
| Size Frontage | 67 Ft ,3 In |
| Size Irregular | 67.3 X 170 Ft |
| Size Total Text | 67.3 X 170 Ft |
| Surface Water | Lake/pond |
Rooms
| Level | Type | Length | Width | Dimensions |
|---|---|---|---|---|
| Second Level | Bathroom | 2.43 m | 3.65 m | 2.43 m x 3.65 m |
| Second Level | Bathroom | 1.6 m | 1.8 m | 1.6 m x 1.8 m |
| Second Level | Primary Bedroom | 5.18 m | 3.65 m | 5.18 m x 3.65 m |
| Second Level | Bedroom | 3.25 m | 3.45 m | 3.25 m x 3.45 m |
| Second Level | Media | 3.5 m | 7.01 m | 3.5 m x 7.01 m |
| Basement | Bathroom | 1.3 m | 1.7 m | 1.3 m x 1.7 m |
| Basement | Bedroom | 5.53 m | 3.35 m | 5.53 m x 3.35 m |
| Basement | Recreational, Games Room | 3.35 m | 3.96 m | 3.35 m x 3.96 m |
| Main Level | Dining Room | 2.43 m | 3.65 m | 2.43 m x 3.65 m |
| Main Level | Bathroom | 1.56 m | 3.25 m | 1.56 m x 3.25 m |
| Main Level | Kitchen | 6.7 m | 3.65 m | 6.7 m x 3.65 m |
| Main Level | Living Room | 4.82 m | 5.3 m | 4.82 m x 5.3 m |
| Main Level | Bedroom | 4.08 m | 3.3 m | 4.08 m x 3.3 m |
| Main Level | Mud Room | 1.52 m | 5.18 m | 1.52 m x 5.18 m |
Utilities
| Cable | Available |
| Electricity | Installed |
| Sewer | Installed |
Contact Us
Contact us for more information
Tim Toffolo
Salesperson
HTTP://www.homesniagara.com
Keller Williams Complete Niagara Realty
87 Lake Street
St. Catharines, On, Ontario L2R 5X5
87 Lake Street
St. Catharines, On, Ontario L2R 5X5
(905) 688-6688
www.kwniagara.com/

