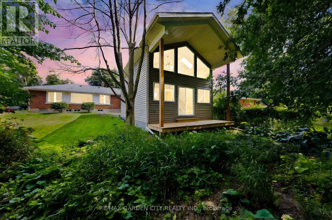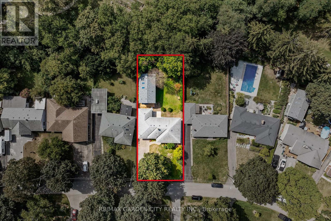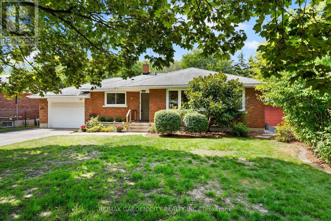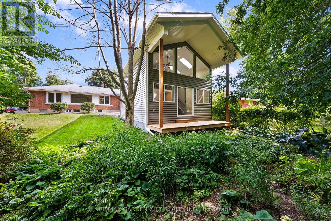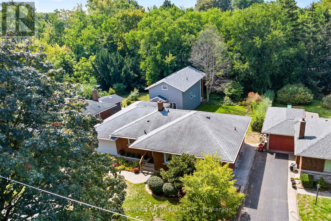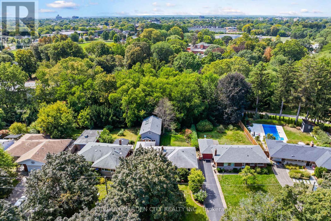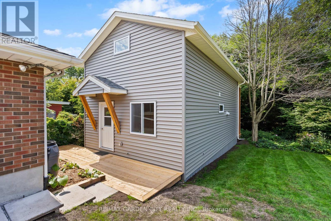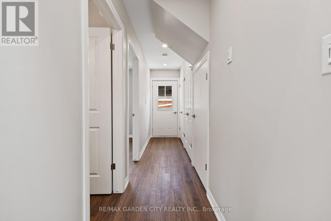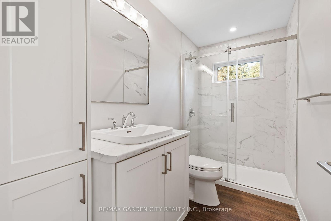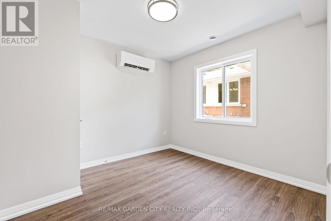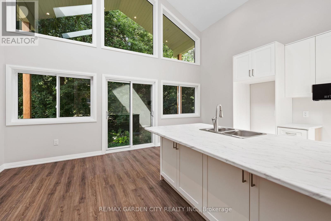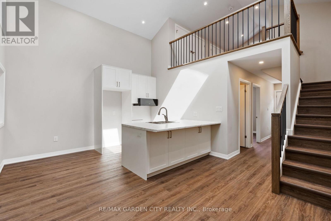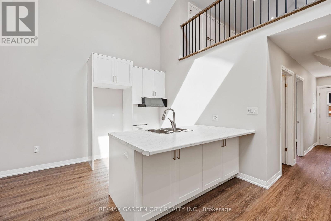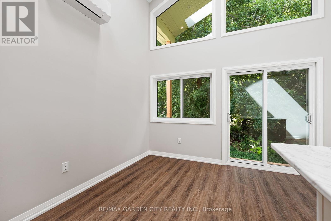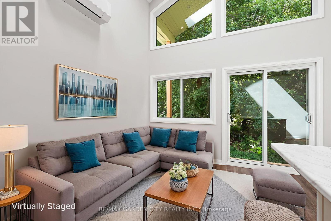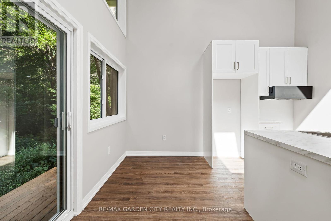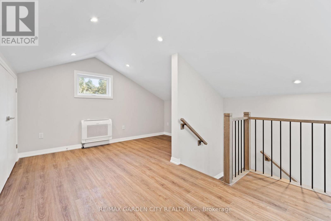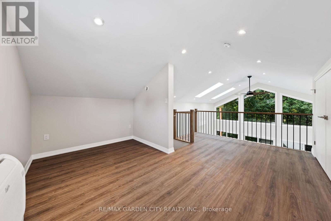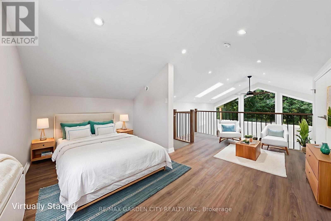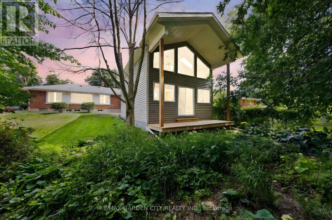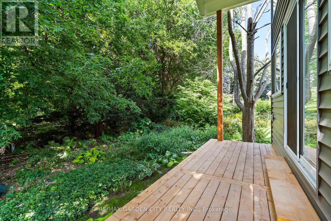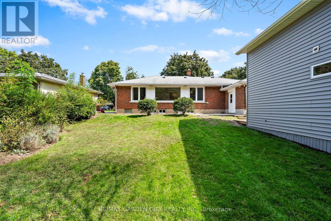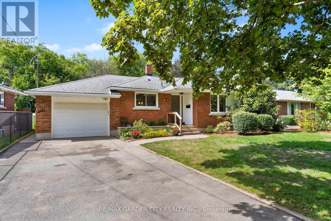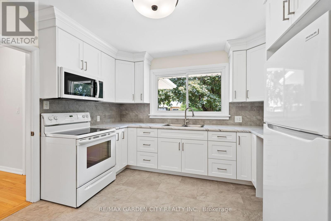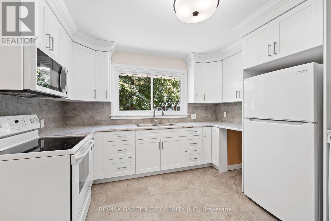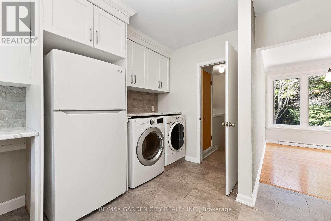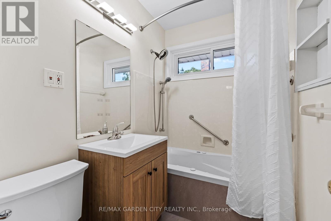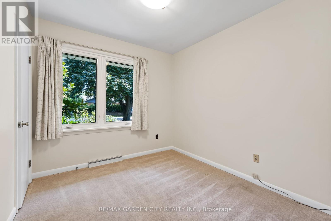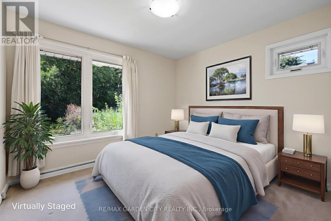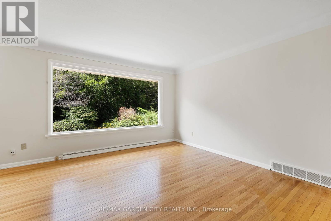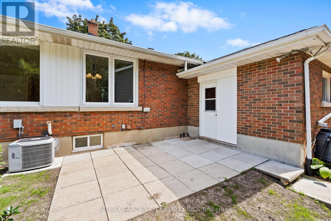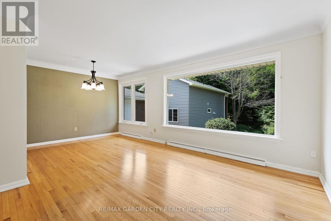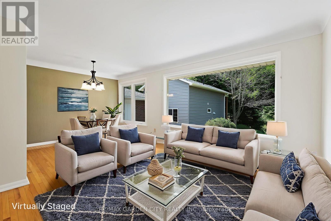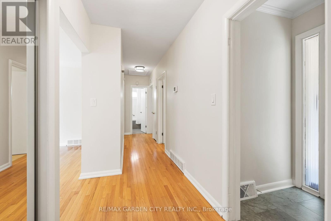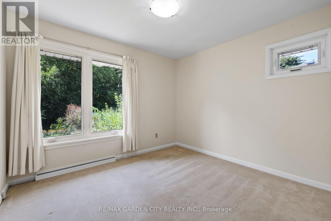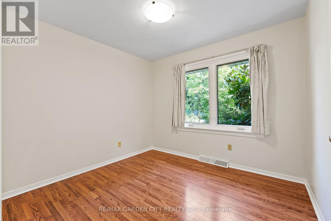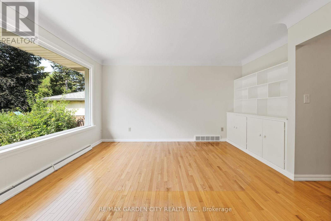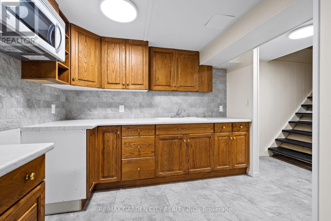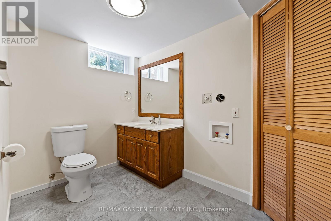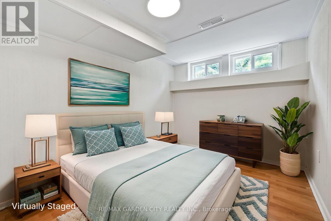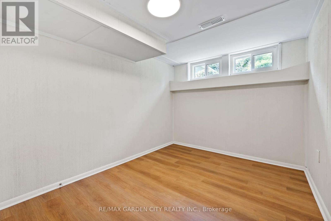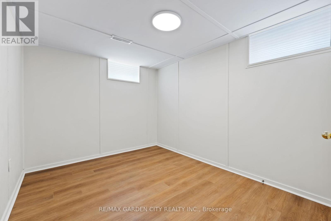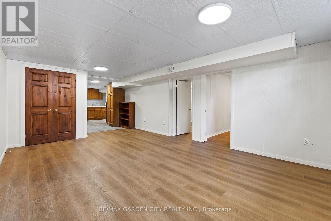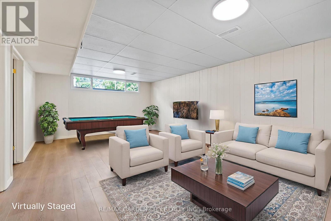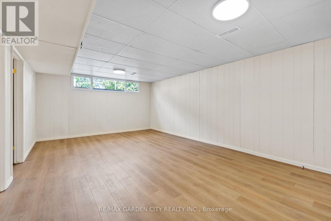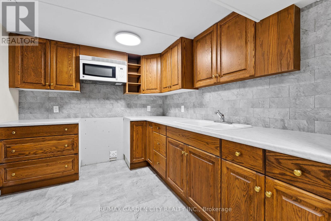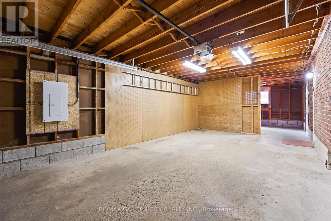34 Kenworth Drive St. Catharines, Ontario L2M 4S2
$899,900
34 Kenworth Drive, St. Catharines North End Income Property. Discover this rare opportunity in one of St. Catharines most desirable North End locations. Situated on a private, tree-lined street and backing onto a wooded creek, this property offers a peaceful retreat; just steps from Lester B. Pearson Park. The newly renovated brick bungalow has been thoughtfully designed to include two self-contained rental units, each with its own entrance, kitchen, laundry, and bath. In addition, a brand-new detached Accessory Dwelling Unit (ADU) provides a third fully independent living space perfect for generating extra income, hosting extended family, or downsizing while renting out the rest. With modern updates throughout, turn-key condition, and strong rental potential, this property is an ideal fit for investors or multi-generational families alike. Enjoy the balance of privacy, natural surroundings, and convenience with schools, shopping, and amenities just minutes away. Property Highlights include; 2 renovated units in the main bungalow, 1 newly built detached ADU as it backs onto wooded creek with scenic views, private, tree-lined North End street, steps from Lester B. Pearson Park and strong income potential with 3 rental streams. Income Potential (Estimated):* Upper Unit (3 Bed / 1 Bath): ~$2,200/month* Lower Unit (2 Bed / 1 Bath): ~$1,800/month* Detached ADU (1 Bed +loft / 1 Bath, 749 sq. ft., Brand New): ~$2,500/month Total Potential Gross Income: ~$6,500/month Annualized Income: ~$78,000/year. Don't miss your chance to make this versatile and unique North End property Your Niagara Home. (id:50886)
Property Details
| MLS® Number | X12398408 |
| Property Type | Multi-family |
| Community Name | 444 - Carlton/Bunting |
| Amenities Near By | Schools, Park |
| Community Features | School Bus |
| Features | Wooded Area, Ravine, Guest Suite, In-law Suite |
| Parking Space Total | 5 |
Building
| Bathroom Total | 3 |
| Bedrooms Above Ground | 4 |
| Bedrooms Below Ground | 2 |
| Bedrooms Total | 6 |
| Amenities | Separate Heating Controls |
| Architectural Style | Bungalow |
| Basement Development | Finished |
| Basement Type | Full (finished) |
| Cooling Type | Central Air Conditioning |
| Exterior Finish | Brick |
| Foundation Type | Block |
| Heating Fuel | Natural Gas |
| Heating Type | Forced Air |
| Stories Total | 1 |
| Size Interior | 1,500 - 2,000 Ft2 |
| Type | Triplex |
| Utility Water | Municipal Water |
Parking
| Attached Garage | |
| Garage |
Land
| Acreage | No |
| Land Amenities | Schools, Park |
| Sewer | Sanitary Sewer |
| Size Depth | 164 Ft ,7 In |
| Size Frontage | 61 Ft ,6 In |
| Size Irregular | 61.5 X 164.6 Ft |
| Size Total Text | 61.5 X 164.6 Ft |
Rooms
| Level | Type | Length | Width | Dimensions |
|---|---|---|---|---|
| Basement | Recreational, Games Room | 8.7 m | 4.07 m | 8.7 m x 4.07 m |
| Basement | Kitchen | 2.89 m | 3.27 m | 2.89 m x 3.27 m |
| Basement | Living Room | 2.24 m | 3.98 m | 2.24 m x 3.98 m |
| Basement | Kitchen | 2.89 m | 3.27 m | 2.89 m x 3.27 m |
| Basement | Living Room | 2.24 m | 3.98 m | 2.24 m x 3.98 m |
| Main Level | Kitchen | 3.58 m | 3.05 m | 3.58 m x 3.05 m |
| Main Level | Living Room | 5.97 m | 4.32 m | 5.97 m x 4.32 m |
| Main Level | Primary Bedroom | 3.32 m | 4.32 m | 3.32 m x 4.32 m |
| Main Level | Bedroom | 3.09 m | 2.91 m | 3.09 m x 2.91 m |
| In Between | Dining Room | 2.94 m | 1.84 m | 2.94 m x 1.84 m |
| In Between | Bedroom | 2.94 m | 3.16 m | 2.94 m x 3.16 m |
| In Between | Loft | 4.11 m | 4.77 m | 4.11 m x 4.77 m |
Contact Us
Contact us for more information
Bill Brouwer
Salesperson
2390 South Service Road
Jordan, Ontario L0R 1S0
(905) 641-1110
(905) 684-1133
www.yourniagarahome.com/

