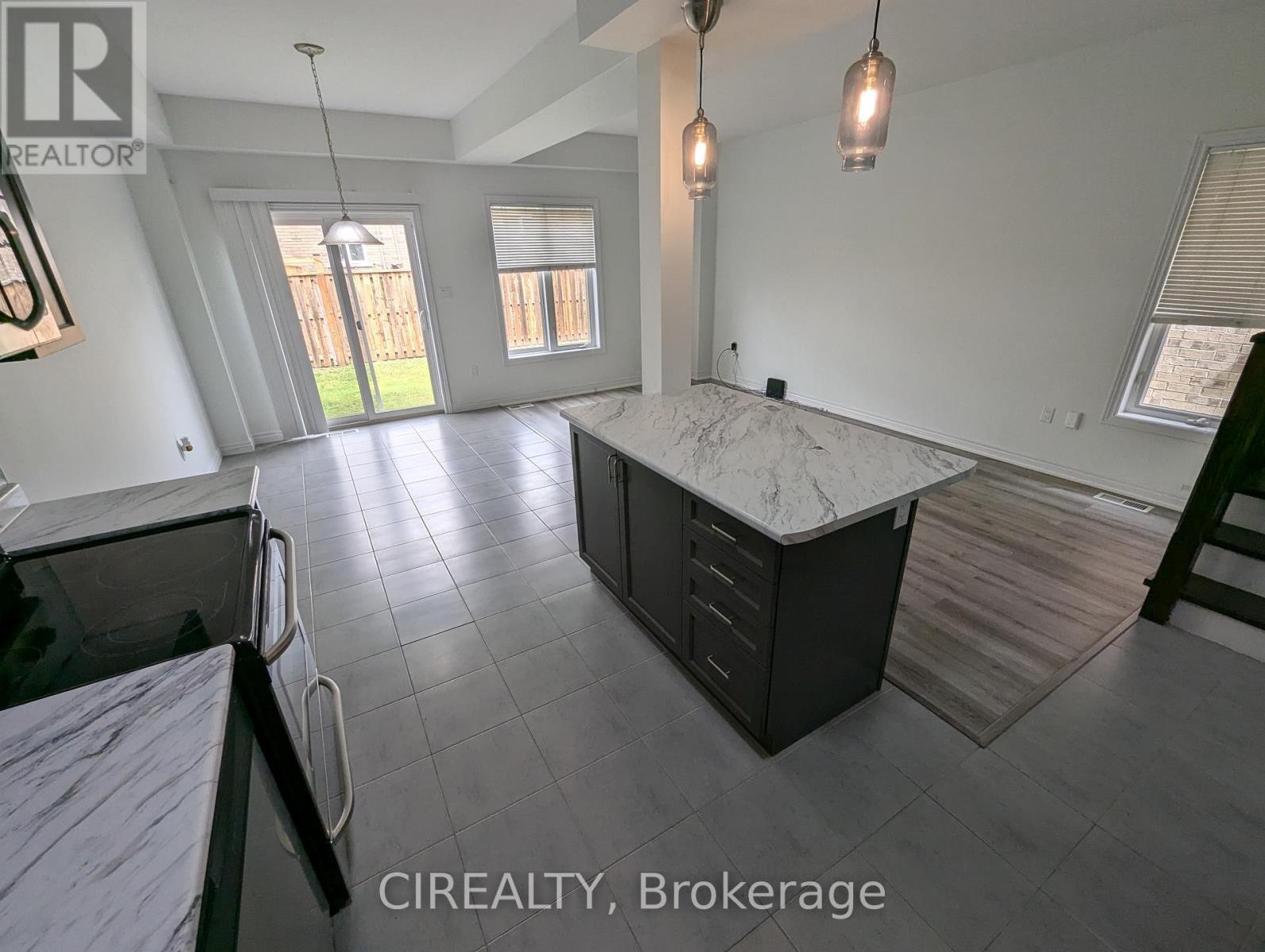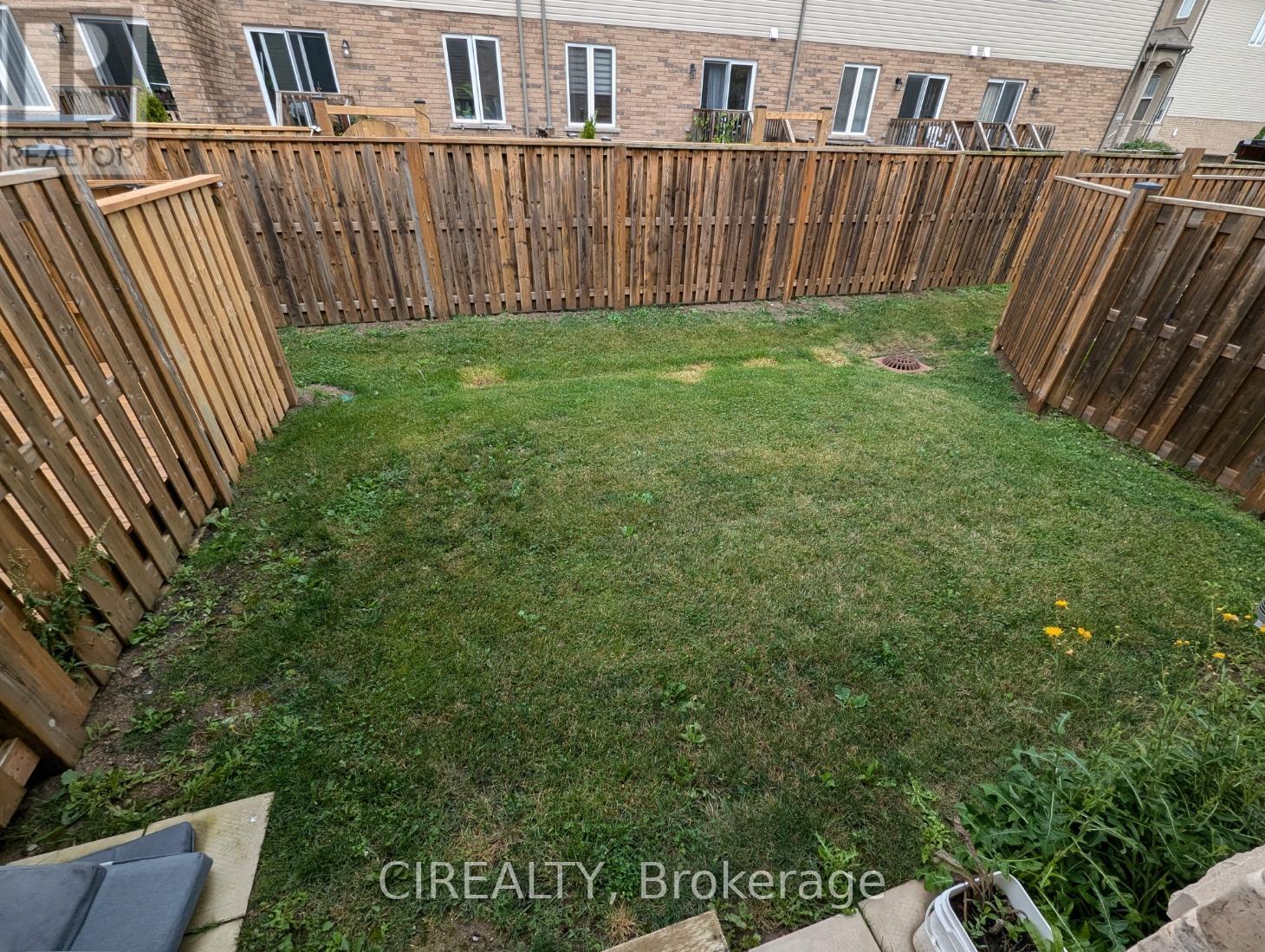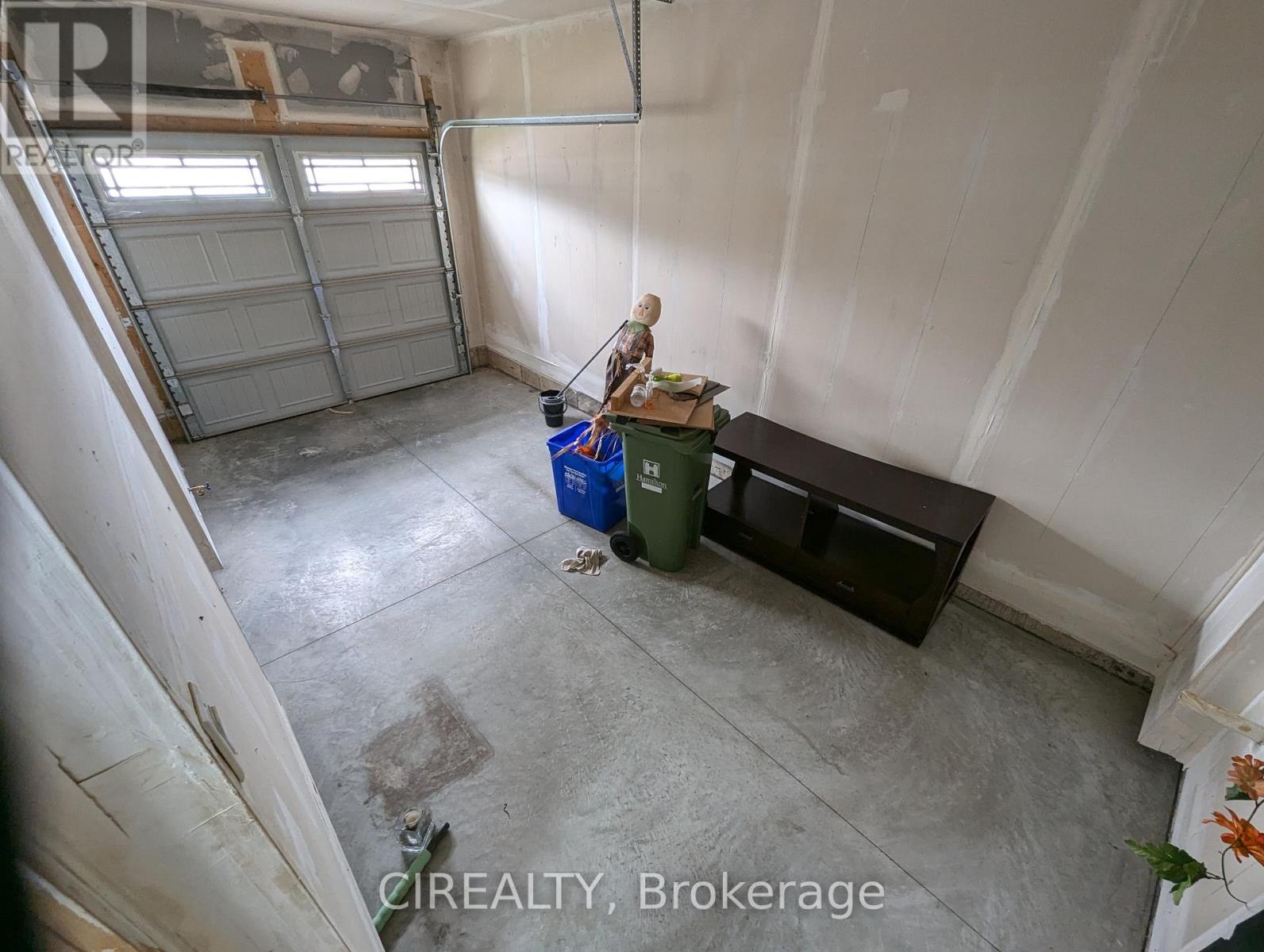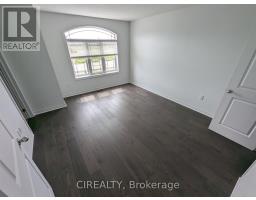34 Kingsborough Drive Hamilton, Ontario L0R 1P0
$2,700 Monthly
Stunning end unit townhome offering just under 1500 sq. ft with 3 Bedrooms, 2.5 Bathrooms, and 2 Car Parking. Enjoy a modern kitchen featuring upgraded cabinets, a large island, and stainless-steel appliances. The open concept main floor with lots of natural light, perfect for entertaining. Inside entry from the garage, backyard can be assessed from the side of the house. Located close to schools, shopping, restaurants, parks, and with easy access to highways. Preferred No Pets and No smoking. (id:50886)
Property Details
| MLS® Number | X11974861 |
| Property Type | Single Family |
| Community Name | Rural Glanbrook |
| Parking Space Total | 2 |
Building
| Bathroom Total | 3 |
| Bedrooms Above Ground | 3 |
| Bedrooms Total | 3 |
| Basement Development | Unfinished |
| Basement Type | N/a (unfinished) |
| Construction Style Attachment | Attached |
| Cooling Type | Central Air Conditioning |
| Exterior Finish | Brick |
| Flooring Type | Laminate |
| Foundation Type | Poured Concrete |
| Half Bath Total | 1 |
| Heating Fuel | Natural Gas |
| Heating Type | Forced Air |
| Stories Total | 2 |
| Size Interior | 1,100 - 1,500 Ft2 |
| Type | Row / Townhouse |
| Utility Water | Municipal Water |
Parking
| Garage |
Land
| Acreage | No |
| Sewer | Sanitary Sewer |
Rooms
| Level | Type | Length | Width | Dimensions |
|---|---|---|---|---|
| Second Level | Primary Bedroom | 4.39 m | 3.66 m | 4.39 m x 3.66 m |
| Second Level | Bedroom 2 | 4.82 m | 2.74 m | 4.82 m x 2.74 m |
| Second Level | Bedroom 3 | 4.27 m | 2.74 m | 4.27 m x 2.74 m |
| Main Level | Living Room | 5.49 m | 3.17 m | 5.49 m x 3.17 m |
| Main Level | Kitchen | 3.53 m | 2.44 m | 3.53 m x 2.44 m |
| Main Level | Dining Room | 3.75 m | 2.44 m | 3.75 m x 2.44 m |
Utilities
| Sewer | Installed |
https://www.realtor.ca/real-estate/27920576/34-kingsborough-drive-hamilton-rural-glanbrook
Contact Us
Contact us for more information
Nick Linetski
Salesperson
25 Sheppard Ave W #300
Toronto, Ontario M2N 6S6
(888) 247-8808
(888) 247-8890
www.cirealty.com/





















































