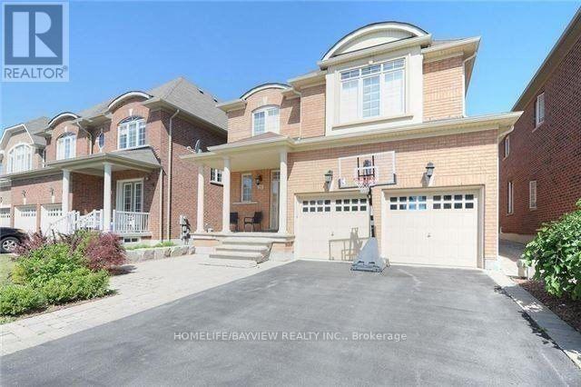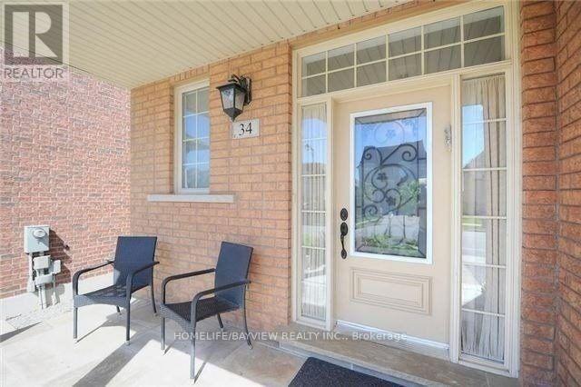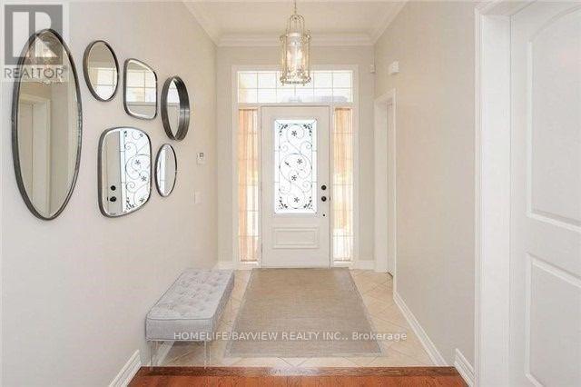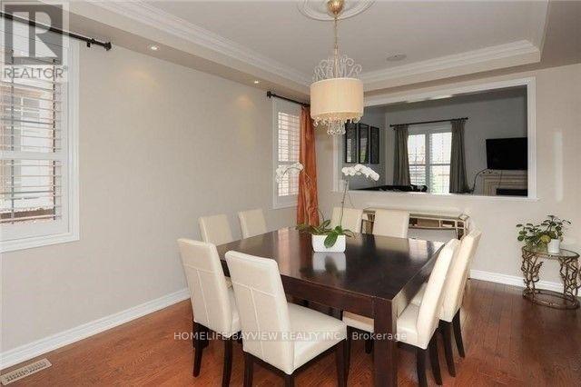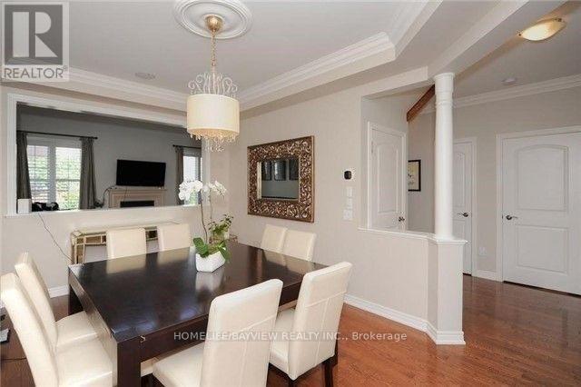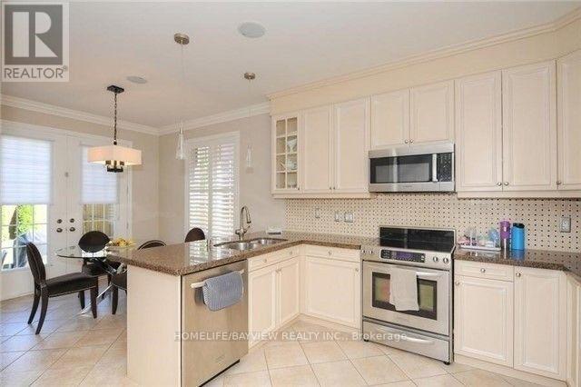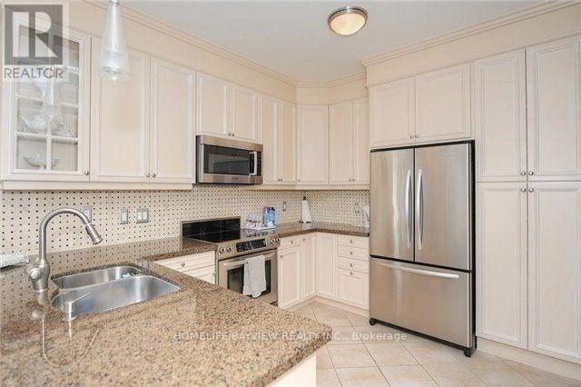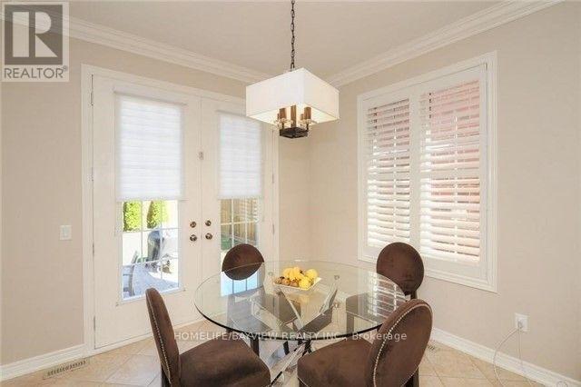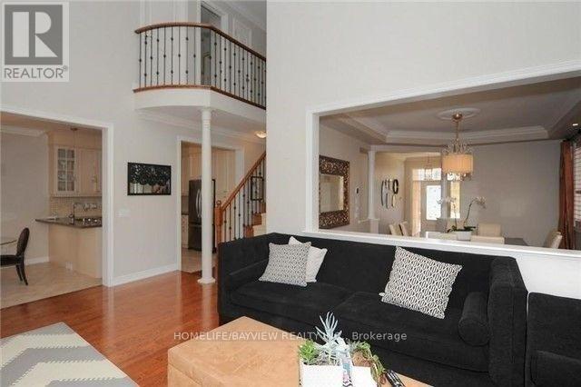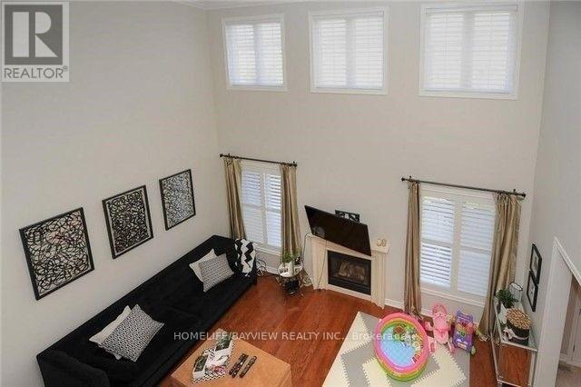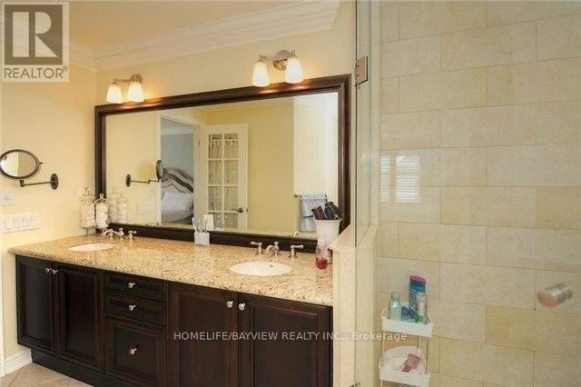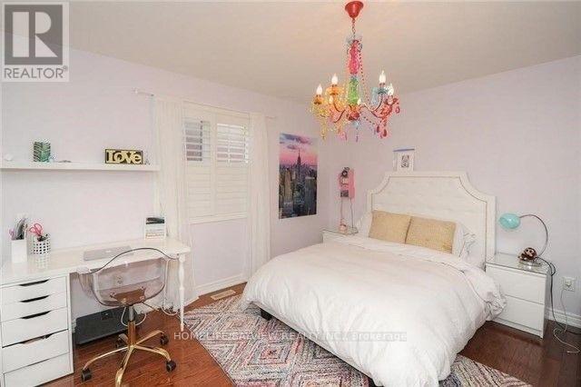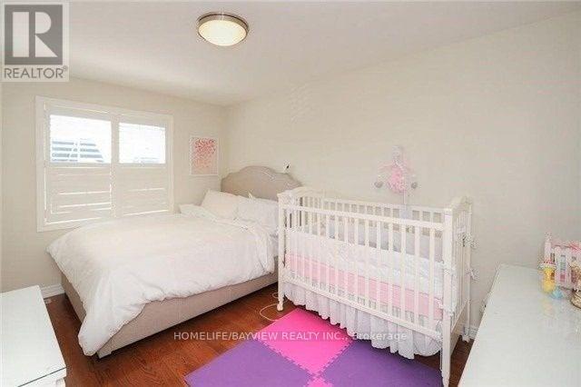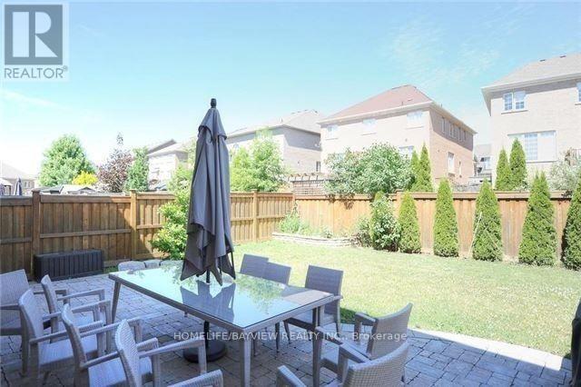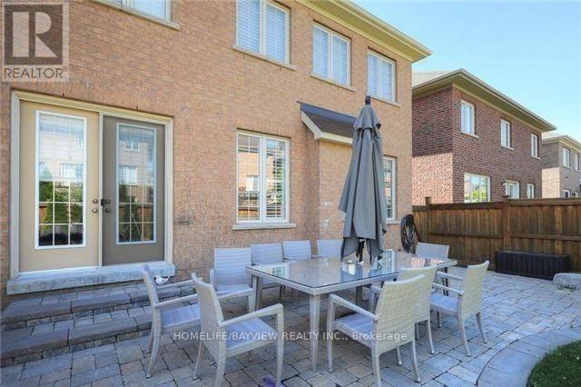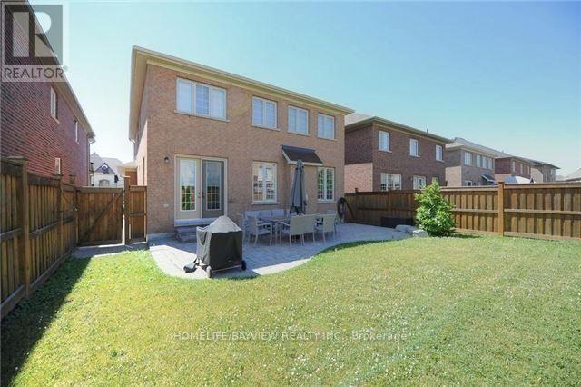34 Lady Valentina Avenue Vaughan, Ontario L6A 0E4
$4,550 Monthly
***Gorgeous Upper Thornhill 4Br Executive Home***Great High Demand Location Literally Steps From Herbert Carnegie Ps! Upgraded Throughout, 9Ft Smooth Ceilings On Main, Hardwood Flrs Throughout! Bright Spacious Kitchen With Maple Cabinets, Granite Counter Tops With Walk-Out To Large Yard! Oak Staircase With Iron Pickets, California Shutters Throughout! Huge Family Room With Cathedral Ceiling And Gas Fireplace! Great Family Neighbourhood! **Photos Include Furniture And Furnishings Not Currently On Property*** (id:50886)
Property Details
| MLS® Number | N12406275 |
| Property Type | Single Family |
| Community Name | Patterson |
| Amenities Near By | Place Of Worship, Schools |
| Community Features | Community Centre |
| Equipment Type | Water Heater |
| Parking Space Total | 6 |
| Rental Equipment Type | Water Heater |
Building
| Bathroom Total | 3 |
| Bedrooms Above Ground | 4 |
| Bedrooms Total | 4 |
| Amenities | Fireplace(s) |
| Appliances | Central Vacuum, Garage Door Opener Remote(s), Dryer, Stove, Water Heater - Tankless, Washer, Window Coverings, Refrigerator |
| Basement Development | Unfinished |
| Basement Type | N/a (unfinished) |
| Construction Style Attachment | Detached |
| Cooling Type | Central Air Conditioning |
| Exterior Finish | Brick |
| Fireplace Present | Yes |
| Flooring Type | Hardwood |
| Foundation Type | Poured Concrete |
| Half Bath Total | 1 |
| Heating Fuel | Natural Gas |
| Heating Type | Forced Air |
| Stories Total | 2 |
| Size Interior | 2,500 - 3,000 Ft2 |
| Type | House |
| Utility Water | Municipal Water |
Parking
| Attached Garage | |
| Garage |
Land
| Acreage | No |
| Land Amenities | Place Of Worship, Schools |
| Sewer | Sanitary Sewer |
| Size Depth | 109 Ft ,10 In |
| Size Frontage | 41 Ft |
| Size Irregular | 41 X 109.9 Ft |
| Size Total Text | 41 X 109.9 Ft |
Rooms
| Level | Type | Length | Width | Dimensions |
|---|---|---|---|---|
| Second Level | Primary Bedroom | 4.15 m | 4.85 m | 4.15 m x 4.85 m |
| Second Level | Bedroom 2 | 4.28 m | 3.87 m | 4.28 m x 3.87 m |
| Second Level | Bedroom 3 | 3.25 m | 4.03 m | 3.25 m x 4.03 m |
| Second Level | Bedroom 4 | 3.15 m | 3.58 m | 3.15 m x 3.58 m |
| Main Level | Family Room | 5.59 m | 3.75 m | 5.59 m x 3.75 m |
| Main Level | Dining Room | 3.32 m | 4.87 m | 3.32 m x 4.87 m |
| Main Level | Kitchen | 3.13 m | 6.4 m | 3.13 m x 6.4 m |
| Main Level | Eating Area | 3.13 m | 6.4 m | 3.13 m x 6.4 m |
https://www.realtor.ca/real-estate/28868775/34-lady-valentina-avenue-vaughan-patterson-patterson
Contact Us
Contact us for more information
Jason Atkins
Salesperson
www.jasonatkins.com/
505 Hwy 7 Suite 201
Thornhill, Ontario L3T 7T1
(905) 889-2200
(905) 889-3322

