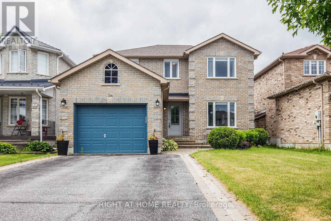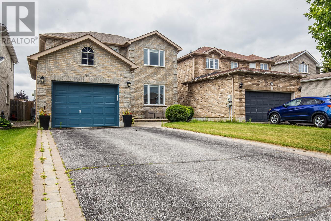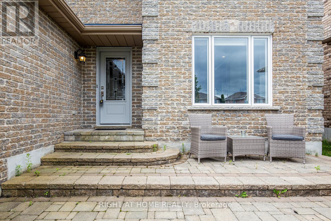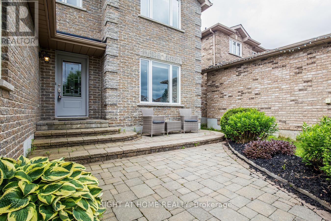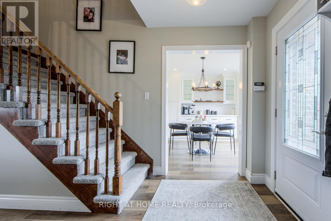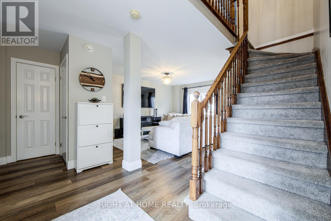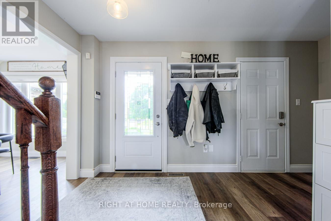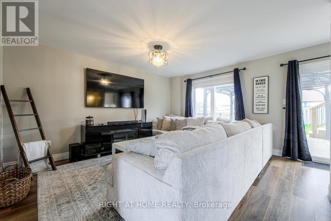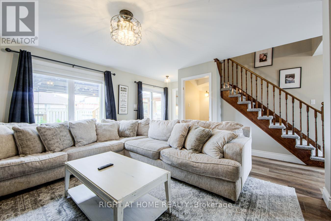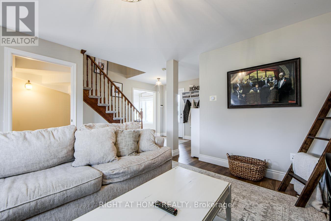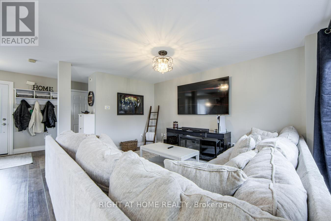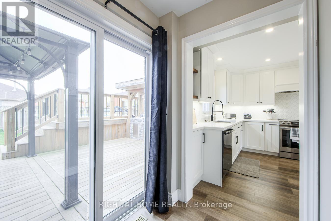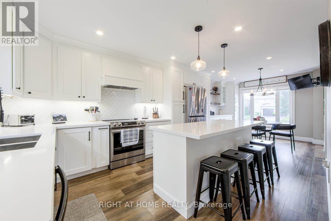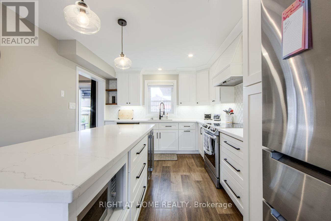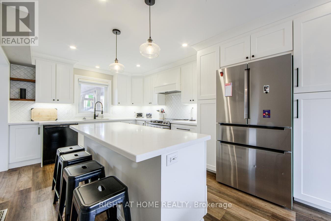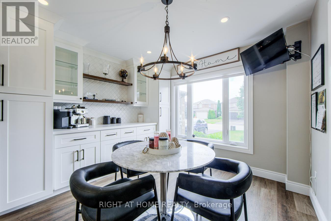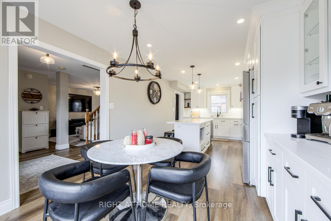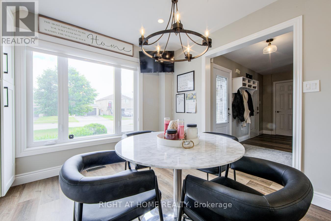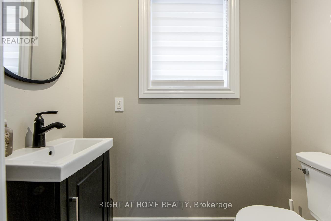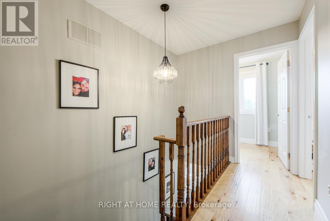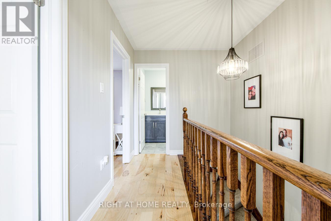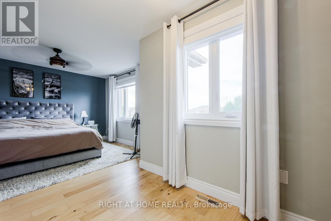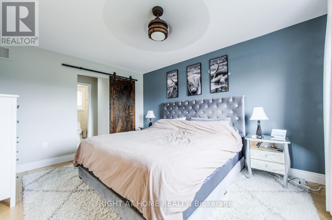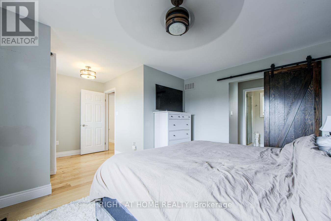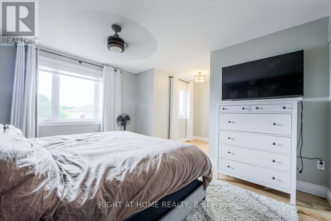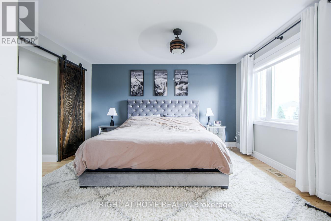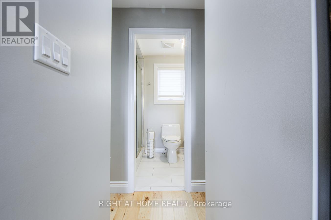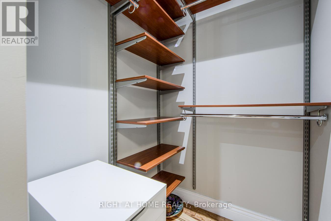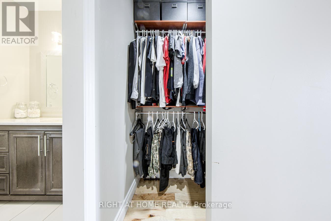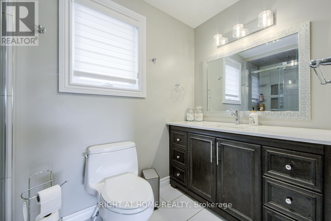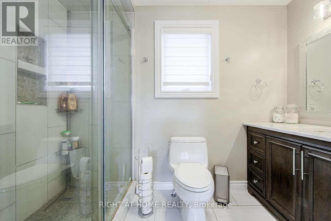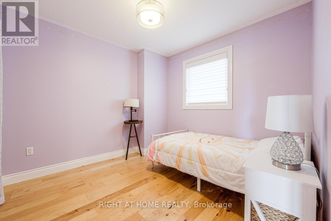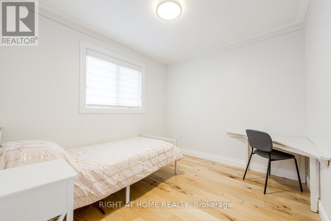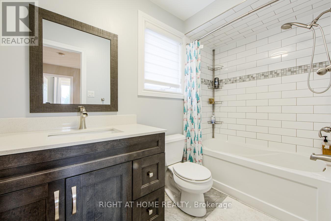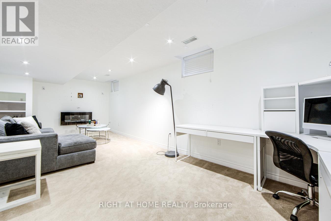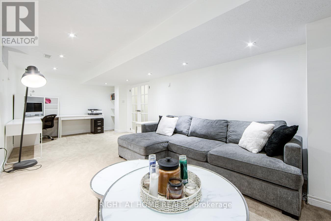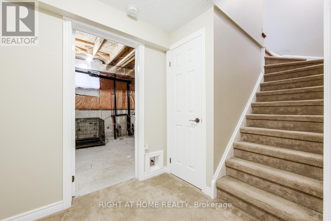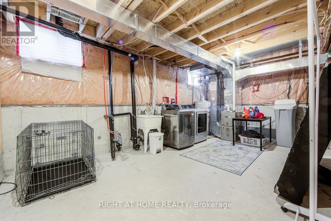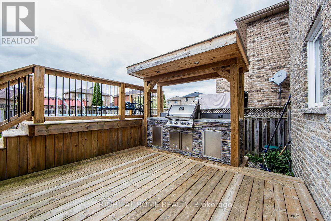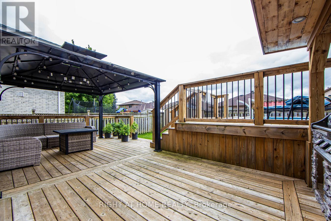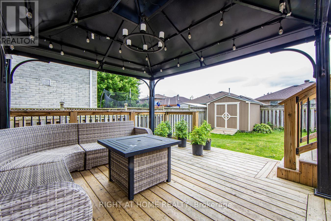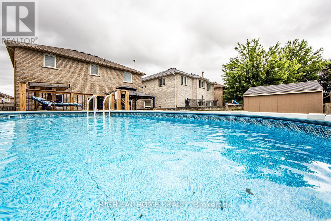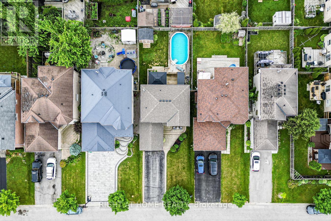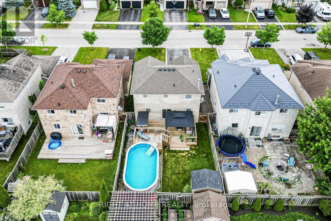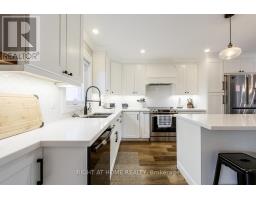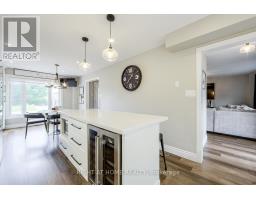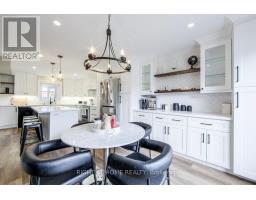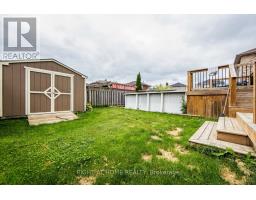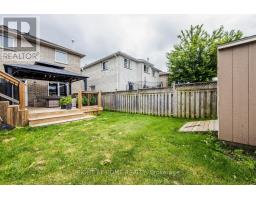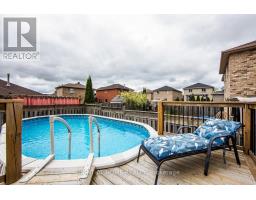34 Lang Drive Barrie, Ontario L4N 0W3
$769,900
You Don't Want To Miss This Stunning Turn-Key Home! Showcasing An Upgraded Chef's Kitchen Boasting An Abundance Of Solid Maple Cabinetry, High-End Stainless-Steel Appliances, And A Modern Aesthetic Throughout! Restful Primary Bedroom Suite With Exclusive Access To An Updated 3-Piece Bathroom Featuring A Glass-Walled Shower With A Waterfall Shower Head And A Quartz-Topped Vanity! Move-In Ready With A New Roof, Air Conditioner And High Efficiency Dual Stage Furnace (2020), Triple Pane Windows (2018), Newer Exterior Front And Patio Doors (2018)! Fully Finished Family Room/Rec Room in The Basement With A Hardwired Surround Sound Speaker System Perfect For Movie Nights And Game Time With Friends! Beautifully Maintained Backyard Oasis Flaunting A Fully Fenced Backyard With A Pool, Newer Deck, Gazebo, Outdoor Kitchen, And Outdoor Pot Lights, Creating An Entertainers Paradise! Book Your Viewing Today! For A 3-D Virtual Tour, Please Follow the Link: https://my.matterport.com/show/?m=34D1ryqNUmZ&brand=0&play=1&ts=0&lp=1 (id:50886)
Property Details
| MLS® Number | S12434263 |
| Property Type | Single Family |
| Community Name | 400 West |
| Community Features | Community Centre |
| Parking Space Total | 5 |
| Pool Type | Above Ground Pool |
Building
| Bathroom Total | 3 |
| Bedrooms Above Ground | 3 |
| Bedrooms Total | 3 |
| Age | 16 To 30 Years |
| Basement Development | Partially Finished |
| Basement Type | Full (partially Finished) |
| Construction Style Attachment | Detached |
| Cooling Type | Central Air Conditioning |
| Exterior Finish | Brick |
| Flooring Type | Vinyl, Hardwood |
| Foundation Type | Concrete |
| Half Bath Total | 1 |
| Heating Fuel | Natural Gas |
| Heating Type | Forced Air |
| Stories Total | 2 |
| Size Interior | 1,500 - 2,000 Ft2 |
| Type | House |
| Utility Water | Municipal Water |
Parking
| Attached Garage | |
| Garage |
Land
| Acreage | No |
| Fence Type | Fenced Yard |
| Sewer | Sanitary Sewer |
| Size Depth | 110 Ft |
| Size Frontage | 39 Ft ,4 In |
| Size Irregular | 39.4 X 110 Ft |
| Size Total Text | 39.4 X 110 Ft|under 1/2 Acre |
| Zoning Description | R2 |
Rooms
| Level | Type | Length | Width | Dimensions |
|---|---|---|---|---|
| Second Level | Primary Bedroom | 5.75 m | 4.29 m | 5.75 m x 4.29 m |
| Second Level | Bedroom | 2.94 m | 2.74 m | 2.94 m x 2.74 m |
| Second Level | Bedroom | 2.93 m | 2.89 m | 2.93 m x 2.89 m |
| Basement | Family Room | 7.11 m | 3.29 m | 7.11 m x 3.29 m |
| Main Level | Kitchen | 7.36 m | 3.31 m | 7.36 m x 3.31 m |
| Main Level | Living Room | 5.31 m | 4.55 m | 5.31 m x 4.55 m |
Utilities
| Cable | Installed |
| Electricity | Installed |
| Sewer | Installed |
https://www.realtor.ca/real-estate/28929380/34-lang-drive-barrie-0-west-400-west
Contact Us
Contact us for more information
Usama Hamid
Salesperson
242 King Street East #1
Oshawa, Ontario L1H 1C7
(905) 665-2500

