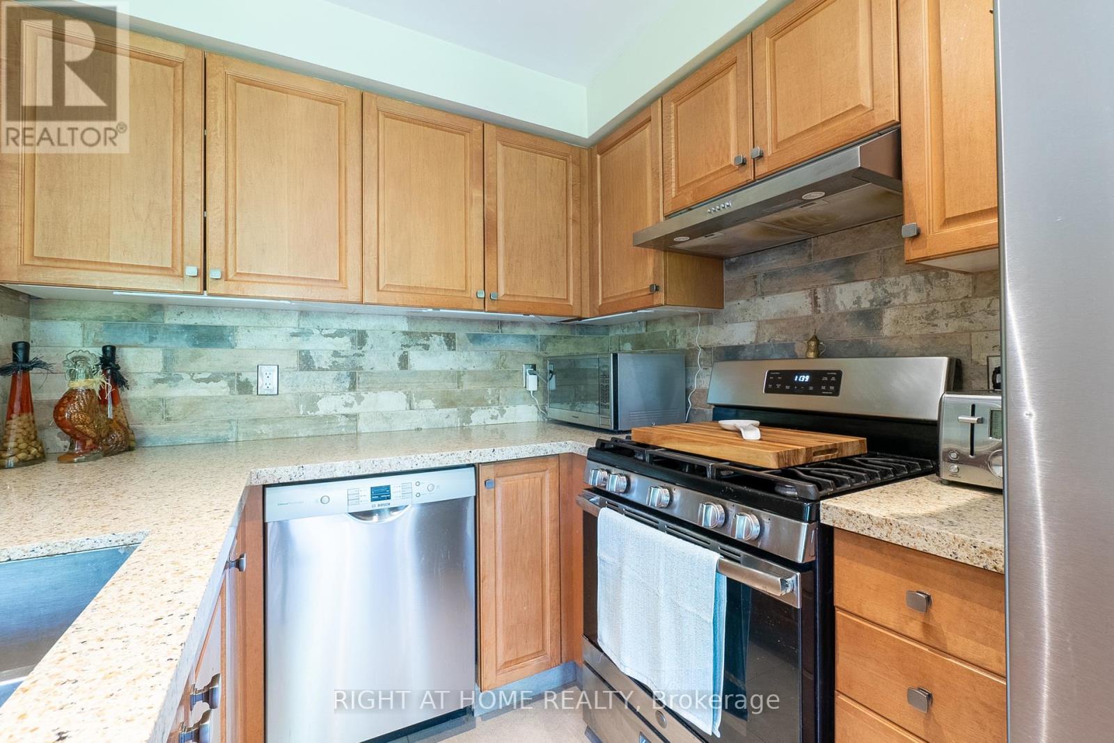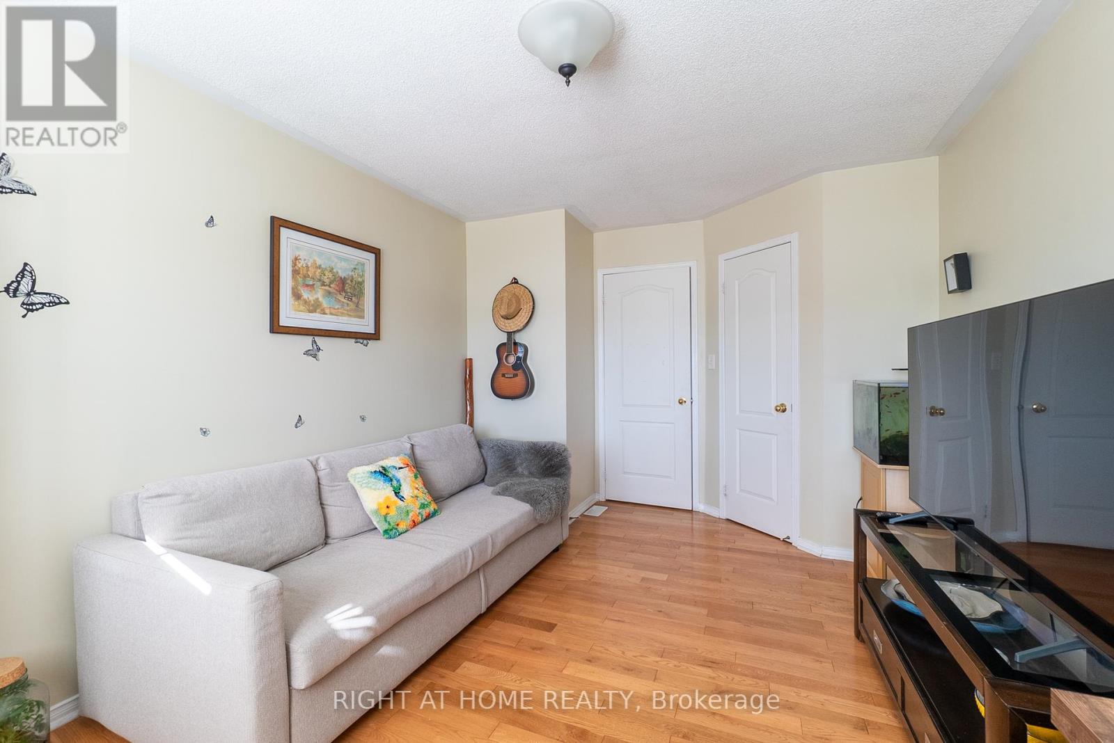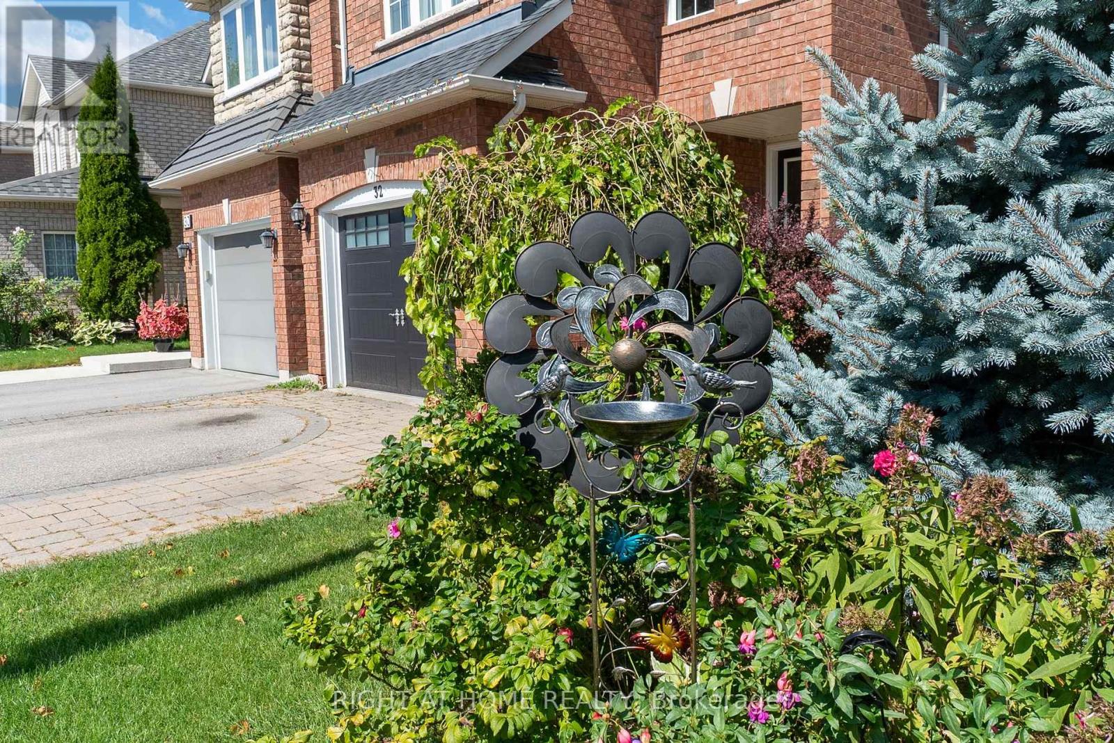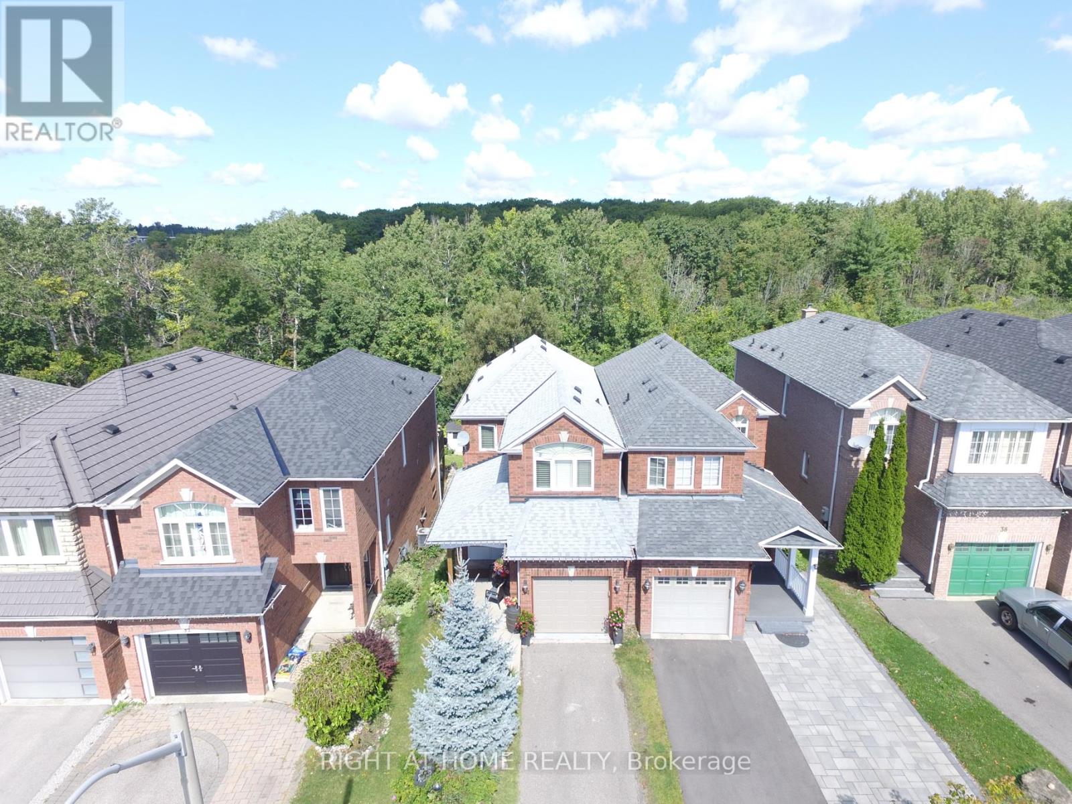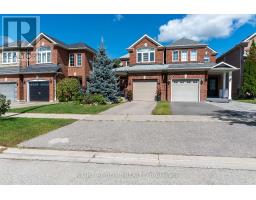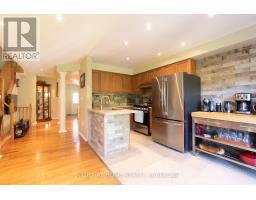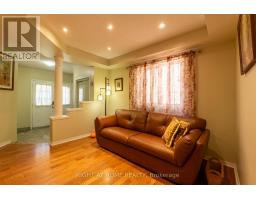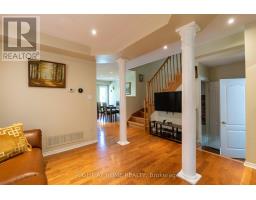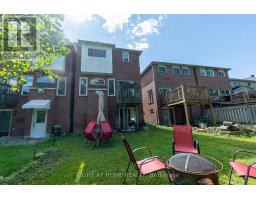34 Long Point Drive Richmond Hill (Oak Ridges Lake Wilcox), Ontario L4E 3W8
3 Bedroom
3 Bathroom
Central Air Conditioning
Forced Air
$1,299,900
Attached only by the garage! Walk-out basement to the Ravine Lot Backing Onto Conservation Woods. Many upgrades: Roof (2020), Insulated & Heated Garage, Doors & Windows, Garage door & GDO, Hardwood Floors And Porcelain Tiles Throughout, Pot Lights In The Kitchen, Dining And Living Rooms, Quartz Counter Tops In Kitchen And All 3 Bathrooms. ** This is a linked property.** **** EXTRAS **** Video & 3D Tour available. Unbelievable Value! (id:50886)
Property Details
| MLS® Number | N9343181 |
| Property Type | Single Family |
| Community Name | Oak Ridges Lake Wilcox |
| AmenitiesNearBy | Park |
| CommunityFeatures | School Bus |
| EquipmentType | Water Heater - Gas |
| Features | Wooded Area, Ravine, Backs On Greenbelt, Conservation/green Belt, Carpet Free |
| ParkingSpaceTotal | 3 |
| RentalEquipmentType | Water Heater - Gas |
| Structure | Porch |
Building
| BathroomTotal | 3 |
| BedroomsAboveGround | 3 |
| BedroomsTotal | 3 |
| Appliances | Garage Door Opener Remote(s), Blinds, Dishwasher, Dryer, Garage Door Opener, Refrigerator, Stove, Washer, Window Coverings |
| BasementFeatures | Walk Out |
| BasementType | Full |
| ConstructionStyleAttachment | Detached |
| CoolingType | Central Air Conditioning |
| ExteriorFinish | Brick |
| FlooringType | Porcelain Tile, Hardwood |
| FoundationType | Poured Concrete |
| HalfBathTotal | 1 |
| HeatingFuel | Natural Gas |
| HeatingType | Forced Air |
| StoriesTotal | 2 |
| Type | House |
| UtilityWater | Municipal Water |
Parking
| Garage |
Land
| Acreage | No |
| LandAmenities | Park |
| Sewer | Sanitary Sewer |
| SizeDepth | 111 Ft ,6 In |
| SizeFrontage | 24 Ft ,2 In |
| SizeIrregular | 24.21 X 111.58 Ft |
| SizeTotalText | 24.21 X 111.58 Ft|under 1/2 Acre |
| SurfaceWater | Lake/pond |
| ZoningDescription | R |
Rooms
| Level | Type | Length | Width | Dimensions |
|---|---|---|---|---|
| Second Level | Primary Bedroom | 3.96 m | 3.81 m | 3.96 m x 3.81 m |
| Second Level | Bedroom 2 | 4.57 m | 3.2 m | 4.57 m x 3.2 m |
| Second Level | Bedroom 3 | 3.05 m | 2.74 m | 3.05 m x 2.74 m |
| Basement | Recreational, Games Room | 6.4 m | 5.64 m | 6.4 m x 5.64 m |
| Main Level | Foyer | 2.74 m | 2.28 m | 2.74 m x 2.28 m |
| Main Level | Living Room | 4.7 m | 3.35 m | 4.7 m x 3.35 m |
| Main Level | Dining Room | 3.66 m | 3.05 m | 3.66 m x 3.05 m |
| Main Level | Kitchen | 4.57 m | 2.44 m | 4.57 m x 2.44 m |
Utilities
| Cable | Installed |
| Sewer | Installed |
Interested?
Contact us for more information
Andrew Akhromenko
Salesperson
Right At Home Realty
1396 Don Mills Rd Unit B-121
Toronto, Ontario M3B 0A7
1396 Don Mills Rd Unit B-121
Toronto, Ontario M3B 0A7














