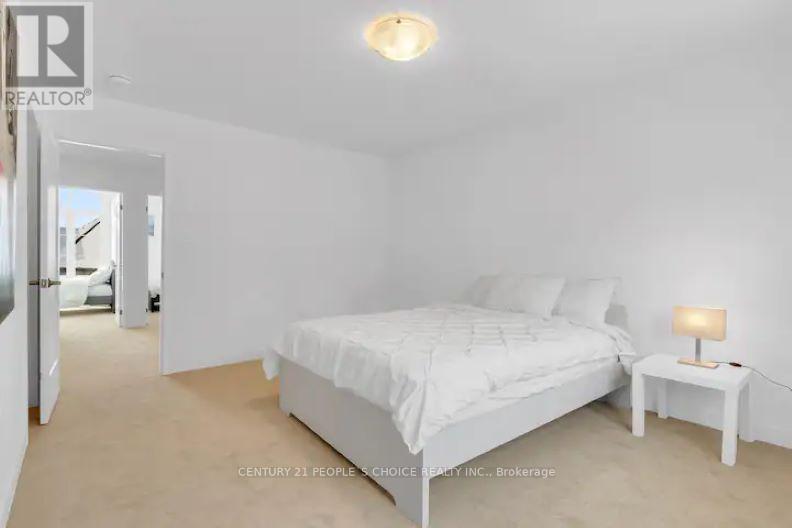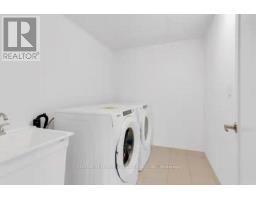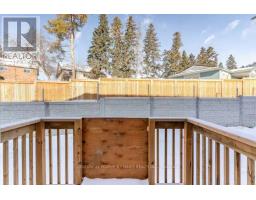34 Lyall Stokes Circle East Gwillimbury, Ontario L0G 1M0
4 Bedroom
3 Bathroom
1499.9875 - 1999.983 sqft
Central Air Conditioning
Forced Air
$3,250 Monthly
Welcome to 34 Lyall Stokes Circle. Bright, Modern, Open Concept Layout, 3+1 Bedroom Townhouse With Functional Living & Entertaining Space. 9 Ft Ceiling, Hardwood Floor. Modern Kitchen With Stainless Steel Appliances, Large Centre Island, Quartz Counter, His & Hers W/I Closets And 4-Piece Ensuite In Primary Bedroom. W/O To Deck & Back Yard. Close To Schools, Community Centre, Parks And Trails. (id:50886)
Property Details
| MLS® Number | N10422203 |
| Property Type | Single Family |
| Community Name | Mt Albert |
| Features | Cul-de-sac, Conservation/green Belt |
| ParkingSpaceTotal | 2 |
Building
| BathroomTotal | 3 |
| BedroomsAboveGround | 3 |
| BedroomsBelowGround | 1 |
| BedroomsTotal | 4 |
| BasementDevelopment | Finished |
| BasementFeatures | Walk Out |
| BasementType | N/a (finished) |
| ConstructionStyleAttachment | Attached |
| CoolingType | Central Air Conditioning |
| ExteriorFinish | Brick |
| FlooringType | Hardwood |
| FoundationType | Concrete |
| HalfBathTotal | 1 |
| HeatingFuel | Natural Gas |
| HeatingType | Forced Air |
| StoriesTotal | 2 |
| SizeInterior | 1499.9875 - 1999.983 Sqft |
| Type | Row / Townhouse |
| UtilityWater | Municipal Water |
Parking
| Attached Garage |
Land
| Acreage | No |
| Sewer | Sanitary Sewer |
Rooms
| Level | Type | Length | Width | Dimensions |
|---|---|---|---|---|
| Second Level | Primary Bedroom | 4.53 m | 3.5 m | 4.53 m x 3.5 m |
| Second Level | Bedroom | 3.78 m | 2.48 m | 3.78 m x 2.48 m |
| Second Level | Bedroom | 3.36 m | 2.57 m | 3.36 m x 2.57 m |
| Basement | Bedroom 4 | 3.78 m | 2.57 m | 3.78 m x 2.57 m |
| Main Level | Living Room | 4.9 m | 2.98 m | 4.9 m x 2.98 m |
| Main Level | Dining Room | 4.45 m | 2.65 m | 4.45 m x 2.65 m |
| Main Level | Kitchen | 4.65 m | 2.54 m | 4.65 m x 2.54 m |
| Ground Level | Family Room | 3.55 m | 3.9 m | 3.55 m x 3.9 m |
Interested?
Contact us for more information
Manav Kale
Salesperson
Century 21 People's Choice Realty Inc.
1780 Albion Road Unit 2 & 3
Toronto, Ontario M9V 1C1
1780 Albion Road Unit 2 & 3
Toronto, Ontario M9V 1C1

























