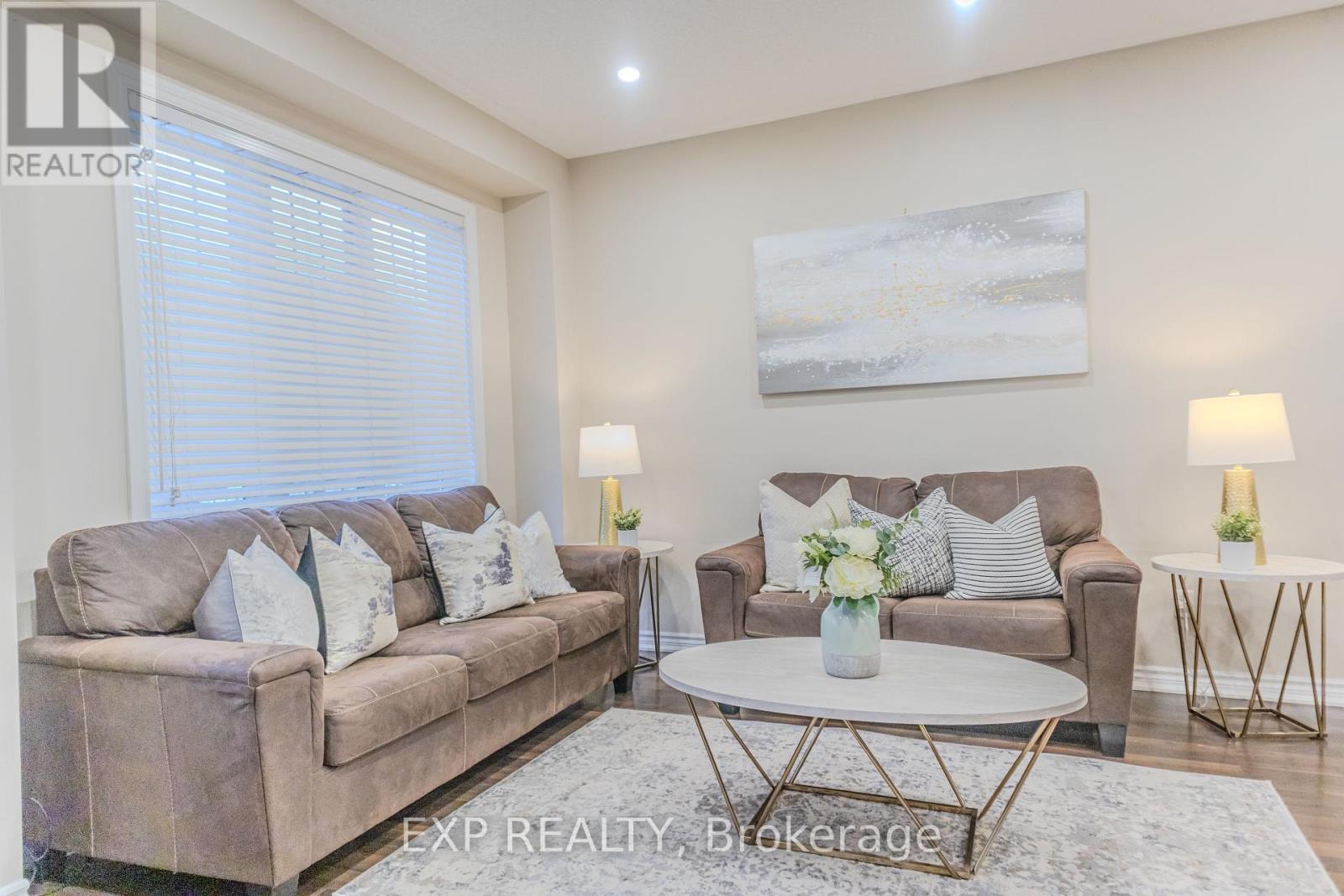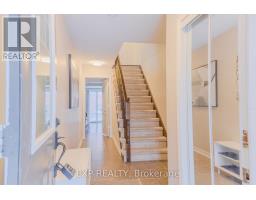34 Magdalene Crescent Brampton, Ontario L6Z 0G8
$849,000Maintenance, Parcel of Tied Land
$85 Monthly
Maintenance, Parcel of Tied Land
$85 MonthlyIntroducing this exquisite 3+1 bedroom & 4 Wash townhouse with 1485 Sqft of living space, where comfort and convenience are seamlessly combined. The spacious layout is ideal for both entertaining and relaxing. The beautifully updated kitchen offers a perfect space for culinary enthusiasts. Featuring three generous bedrooms, four bathrooms, and a flexible studio/office space on the ground floor, this home is designed to accommodate your lifestyle. The private outdoor area is perfect for hosting gatherings, enjoying playtime, or unwinding in tranquility. Ideally located, you're just minutes from parks, schools, shopping, and major highways, providing unparalleled accessibility and convenience. The option to include furniture is available for the buyers convenience. (id:50886)
Open House
This property has open houses!
2:00 pm
Ends at:4:00 pm
2:00 pm
Ends at:4:00 pm
Property Details
| MLS® Number | W11942686 |
| Property Type | Single Family |
| Community Name | Heart Lake |
| Parking Space Total | 2 |
Building
| Bathroom Total | 4 |
| Bedrooms Above Ground | 3 |
| Bedrooms Below Ground | 1 |
| Bedrooms Total | 4 |
| Basement Development | Finished |
| Basement Features | Separate Entrance, Walk Out |
| Basement Type | N/a (finished) |
| Construction Style Attachment | Attached |
| Cooling Type | Central Air Conditioning |
| Exterior Finish | Brick |
| Foundation Type | Unknown |
| Half Bath Total | 1 |
| Heating Fuel | Natural Gas |
| Heating Type | Forced Air |
| Stories Total | 3 |
| Size Interior | 1,100 - 1,500 Ft2 |
| Type | Row / Townhouse |
| Utility Water | Municipal Water |
Parking
| Attached Garage | |
| Garage |
Land
| Acreage | No |
| Sewer | Sanitary Sewer |
| Size Depth | 82 Ft ,7 In |
| Size Frontage | 18 Ft |
| Size Irregular | 18 X 82.6 Ft |
| Size Total Text | 18 X 82.6 Ft |
Rooms
| Level | Type | Length | Width | Dimensions |
|---|---|---|---|---|
| Second Level | Living Room | 5.9 m | 5.76 m | 5.9 m x 5.76 m |
| Second Level | Dining Room | 5.9 m | 5.5 m | 5.9 m x 5.5 m |
| Second Level | Kitchen | 3.2 m | 3 m | 3.2 m x 3 m |
| Second Level | Eating Area | 3.1 m | 2.75 m | 3.1 m x 2.75 m |
| Third Level | Primary Bedroom | 4.31 m | 3.4 m | 4.31 m x 3.4 m |
| Third Level | Bedroom 2 | 3.35 m | 3.25 m | 3.35 m x 3.25 m |
| Third Level | Bedroom 3 | 3.45 m | 3.15 m | 3.45 m x 3.15 m |
| Basement | Bedroom | 3.19 m | 3.05 m | 3.19 m x 3.05 m |
| Basement | Bathroom | Measurements not available |
https://www.realtor.ca/real-estate/27847167/34-magdalene-crescent-brampton-heart-lake-heart-lake
Contact Us
Contact us for more information
Saurav Sharma
Salesperson
www.realtyintelligencegroup.com/
www.facebook.com/sauravsharma.ca
www.linkedin.com/in/sauravsharma56
4711 Yonge St Unit C 10/fl
Toronto, Ontario M2N 6K8
(866) 530-7737
(647) 849-3180



































































