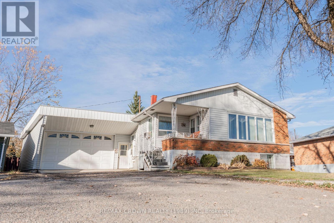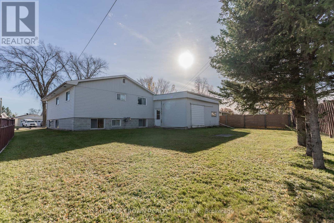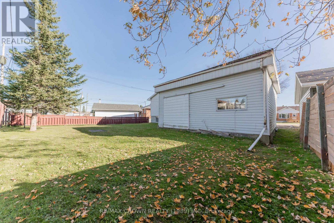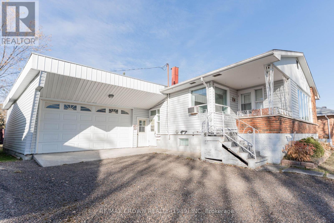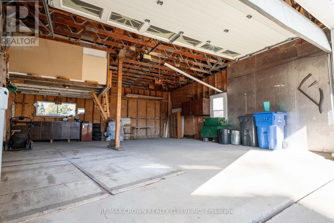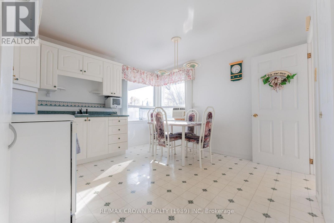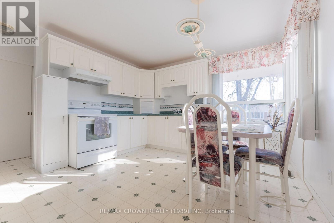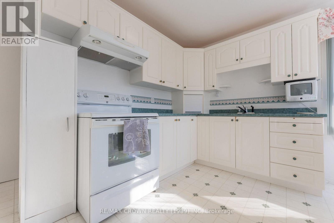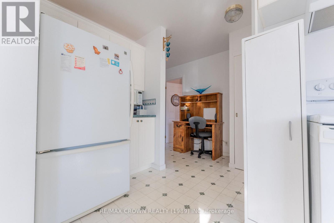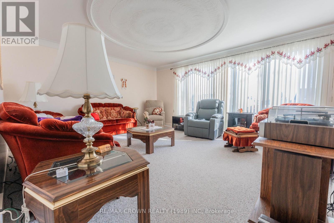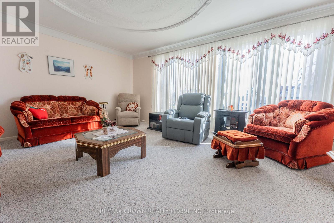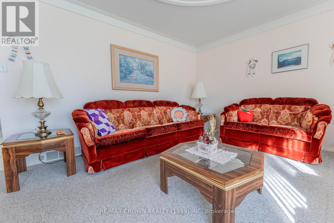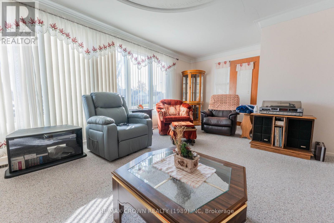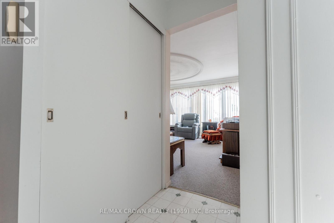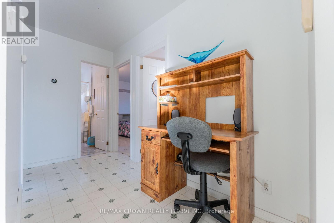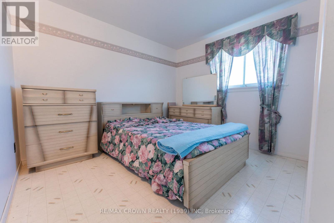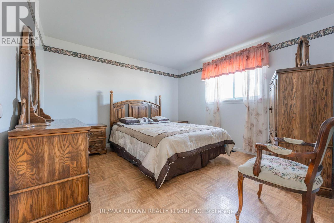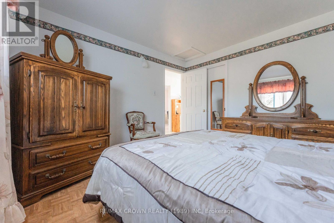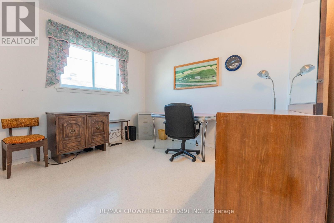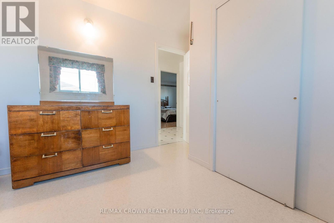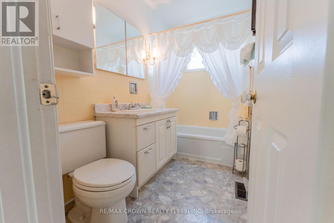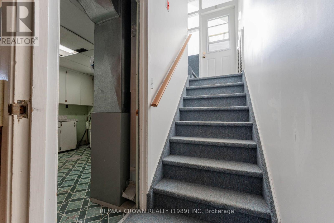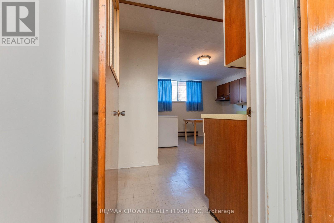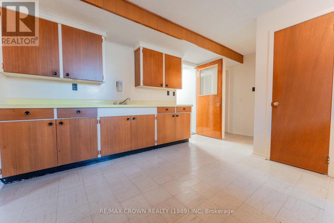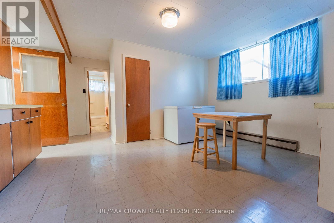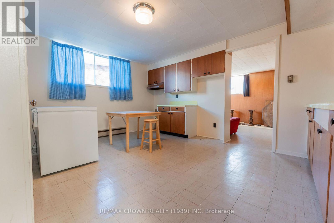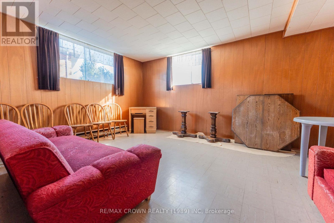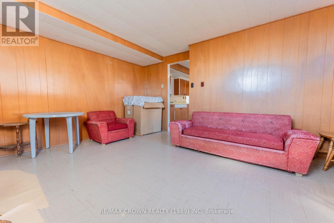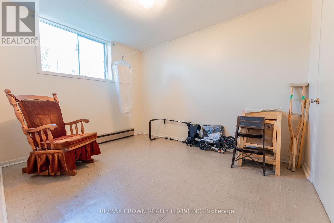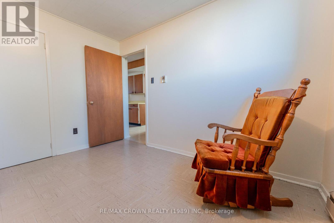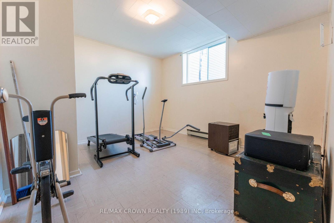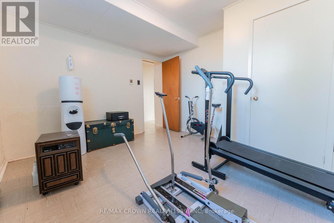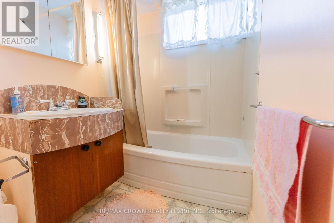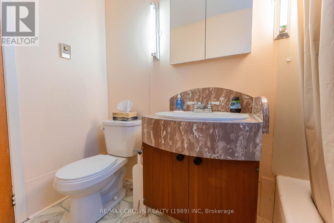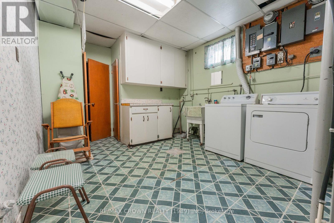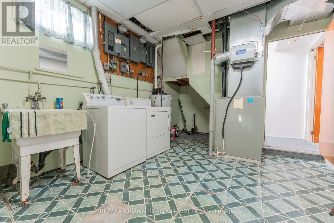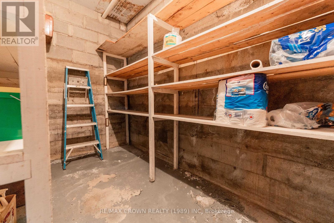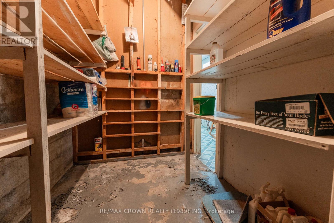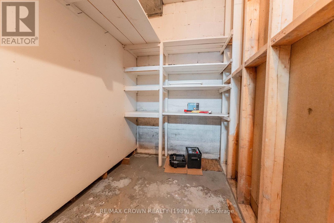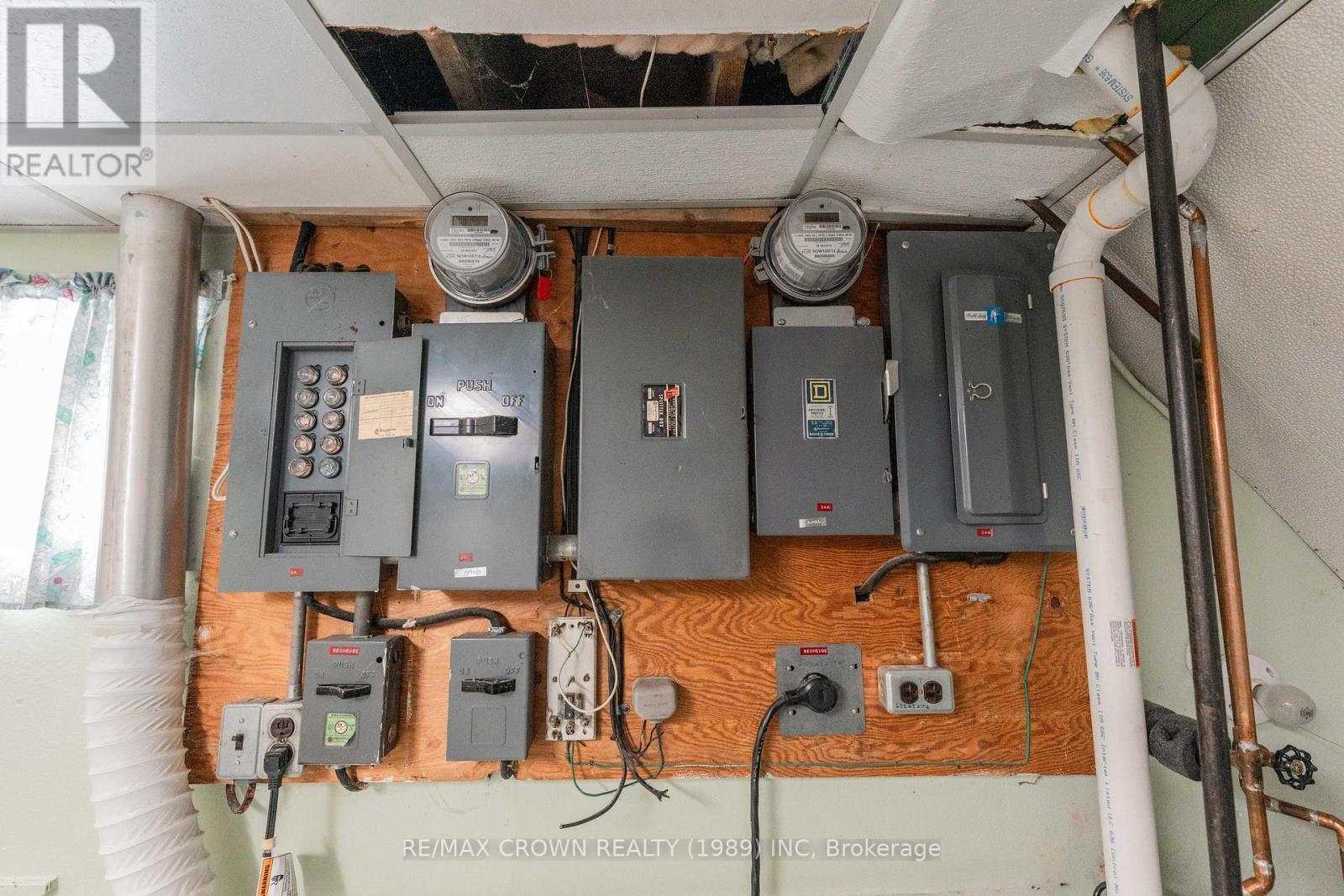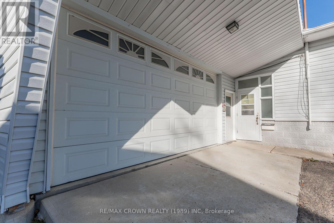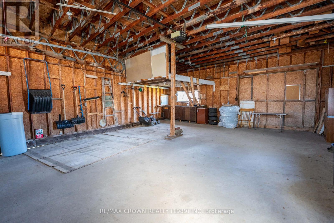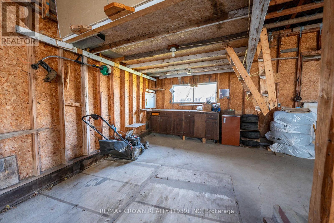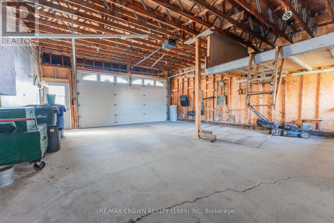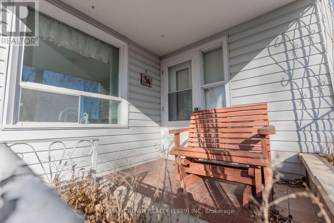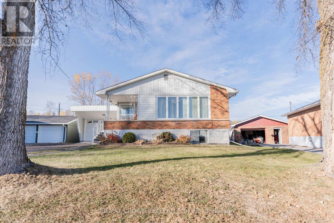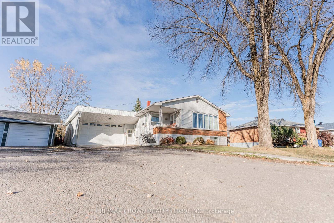34 Maple Drive Kapuskasing, Ontario P5N 2A6
$209,000
Bungalow with In-Law Suite Potential! This inviting bungalow checks many of the boxes. Nestled on a quiet street, the home offers 1,088 sq. ft. with 3 bedrooms and a full bathroom on the main level, plus 2 additional bedrooms and another full bathroom in the basement. The main floor features a kitchen and cozy living room, and the basement includes its own kitchen and living room-perfect for extended family or use as an in-law suite. The property is equipped with two separate hydro meters, one for each level. Outside, you'll love the 21' x 28' garage with its high ceiling and sliding back door, ideal for extra storage or easy backyard access. The spacious backyard provides plenty of room for kids to play or for you to relax and enjoy the outdoors. Whether you're looking for a family home or a property with income or in-law potential, this bungalow offers endless possibilities in a peaceful setting. (id:50886)
Property Details
| MLS® Number | T12481052 |
| Property Type | Single Family |
| Community Name | Kapuskasing |
| Equipment Type | Water Heater |
| Features | Irregular Lot Size, In-law Suite |
| Parking Space Total | 5 |
| Rental Equipment Type | Water Heater |
Building
| Bathroom Total | 2 |
| Bedrooms Above Ground | 3 |
| Bedrooms Below Ground | 2 |
| Bedrooms Total | 5 |
| Age | 51 To 99 Years |
| Appliances | Dryer, Stove, Washer, Refrigerator |
| Architectural Style | Bungalow |
| Basement Type | Full |
| Construction Style Attachment | Detached |
| Cooling Type | None |
| Exterior Finish | Brick, Vinyl Siding |
| Foundation Type | Block |
| Heating Fuel | Natural Gas |
| Heating Type | Forced Air |
| Stories Total | 1 |
| Size Interior | 700 - 1,100 Ft2 |
| Type | House |
| Utility Water | Municipal Water |
Parking
| Attached Garage | |
| Garage |
Land
| Acreage | No |
| Sewer | Sanitary Sewer |
| Size Frontage | 52 Ft ,10 In |
| Size Irregular | 52.9 Ft |
| Size Total Text | 52.9 Ft|under 1/2 Acre |
| Zoning Description | R1 |
Rooms
| Level | Type | Length | Width | Dimensions |
|---|---|---|---|---|
| Basement | Cold Room | 1.79 m | 3.1 m | 1.79 m x 3.1 m |
| Basement | Cold Room | 1.41 m | 2.21 m | 1.41 m x 2.21 m |
| Basement | Kitchen | 4.82 m | 3.57 m | 4.82 m x 3.57 m |
| Basement | Recreational, Games Room | 3.63 m | 4.84 m | 3.63 m x 4.84 m |
| Basement | Bedroom 4 | 3.67 m | 3.34 m | 3.67 m x 3.34 m |
| Basement | Bedroom 5 | 3.46 m | 2.73 m | 3.46 m x 2.73 m |
| Basement | Utility Room | 3.26 m | 3.87 m | 3.26 m x 3.87 m |
| Main Level | Living Room | 4.88 m | 4.41 m | 4.88 m x 4.41 m |
| Main Level | Kitchen | 3.62 m | 4.79 m | 3.62 m x 4.79 m |
| Main Level | Bedroom | 3.62 m | 3.58 m | 3.62 m x 3.58 m |
| Main Level | Bedroom 2 | 2.79 m | 3.23 m | 2.79 m x 3.23 m |
| Main Level | Bedroom 3 | 2.9 m | 3.22 m | 2.9 m x 3.22 m |
Utilities
| Cable | Installed |
| Electricity | Installed |
| Sewer | Installed |
https://www.realtor.ca/real-estate/29029982/34-maple-drive-kapuskasing-kapuskasing
Contact Us
Contact us for more information
Remi Desbiens
Salesperson
237 Rosemarie Crex
Timmins, Ontario P4P 1C2
(705) 560-5650

