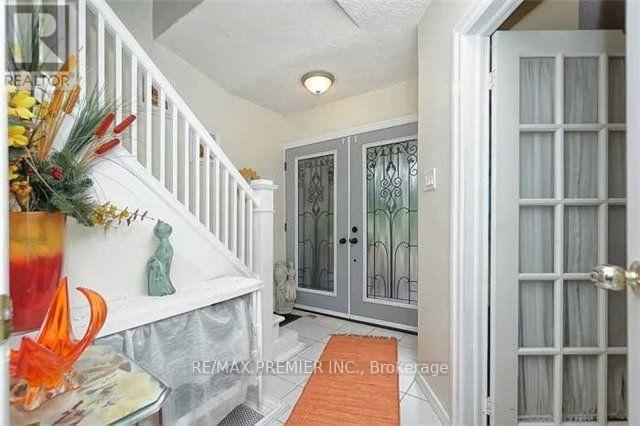34 Mc Farland Avenue Toronto, Ontario M6H 3N1
4 Bedroom
2 Bathroom
1,100 - 1,500 ft2
Central Air Conditioning
Forced Air
$939,000
Great starter home for first-time buyers. Can be used as a 4 bedroom single-family home or can be used as a Duplex. Home has hardwood flooring throughout and has two full kitchens. The basement has a renovated bathroom and is partially finished. If you want to renovate, there are lots of possibilities to add another unit in the basement or add a parking space. The house is centrally located, walking distance to amenities including shopping, transit, and parks. Don't miss this opportunity to own a home for the price of a condo. (id:50886)
Property Details
| MLS® Number | W12116479 |
| Property Type | Single Family |
| Community Name | Corso Italia-Davenport |
| Amenities Near By | Hospital, Park, Place Of Worship |
Building
| Bathroom Total | 2 |
| Bedrooms Above Ground | 4 |
| Bedrooms Total | 4 |
| Age | 31 To 50 Years |
| Appliances | Water Meter, Two Stoves, Two Refrigerators |
| Basement Development | Partially Finished |
| Basement Type | N/a (partially Finished) |
| Construction Style Attachment | Semi-detached |
| Cooling Type | Central Air Conditioning |
| Exterior Finish | Brick, Stucco |
| Flooring Type | Hardwood, Ceramic |
| Foundation Type | Block |
| Heating Fuel | Natural Gas |
| Heating Type | Forced Air |
| Stories Total | 2 |
| Size Interior | 1,100 - 1,500 Ft2 |
| Type | House |
| Utility Water | Municipal Water |
Parking
| No Garage |
Land
| Acreage | No |
| Fence Type | Fully Fenced, Fenced Yard |
| Land Amenities | Hospital, Park, Place Of Worship |
| Sewer | Sanitary Sewer |
| Size Depth | 53 Ft ,10 In |
| Size Frontage | 22 Ft ,9 In |
| Size Irregular | 22.8 X 53.9 Ft |
| Size Total Text | 22.8 X 53.9 Ft |
Rooms
| Level | Type | Length | Width | Dimensions |
|---|---|---|---|---|
| Second Level | Living Room | 3.73 m | 3.21 m | 3.73 m x 3.21 m |
| Second Level | Bedroom 3 | 3.58 m | 3.58 m | 3.58 m x 3.58 m |
| Second Level | Bedroom 4 | 2.76 m | 2.71 m | 2.76 m x 2.71 m |
| Second Level | Kitchen | 2.54 m | 2.52 m | 2.54 m x 2.52 m |
| Basement | Recreational, Games Room | 6.89 m | 5.63 m | 6.89 m x 5.63 m |
| Basement | Cold Room | 2.1 m | 2.09 m | 2.1 m x 2.09 m |
| Flat | Bedroom 2 | 4.07 m | 2.92 m | 4.07 m x 2.92 m |
| Flat | Dining Room | 3.7 m | 3.11 m | 3.7 m x 3.11 m |
| Flat | Kitchen | 4.53 m | 3 m | 4.53 m x 3 m |
| Flat | Primary Bedroom | 3.85 m | 3.29 m | 3.85 m x 3.29 m |
Utilities
| Cable | Available |
| Electricity | Installed |
| Sewer | Installed |
Contact Us
Contact us for more information
Fabio Recine
Salesperson
www.RecineTeam.ca
RE/MAX Premier Inc.
9100 Jane St Bldg L #77
Vaughan, Ontario L4K 0A4
9100 Jane St Bldg L #77
Vaughan, Ontario L4K 0A4
(416) 987-8000
(416) 987-8001

































