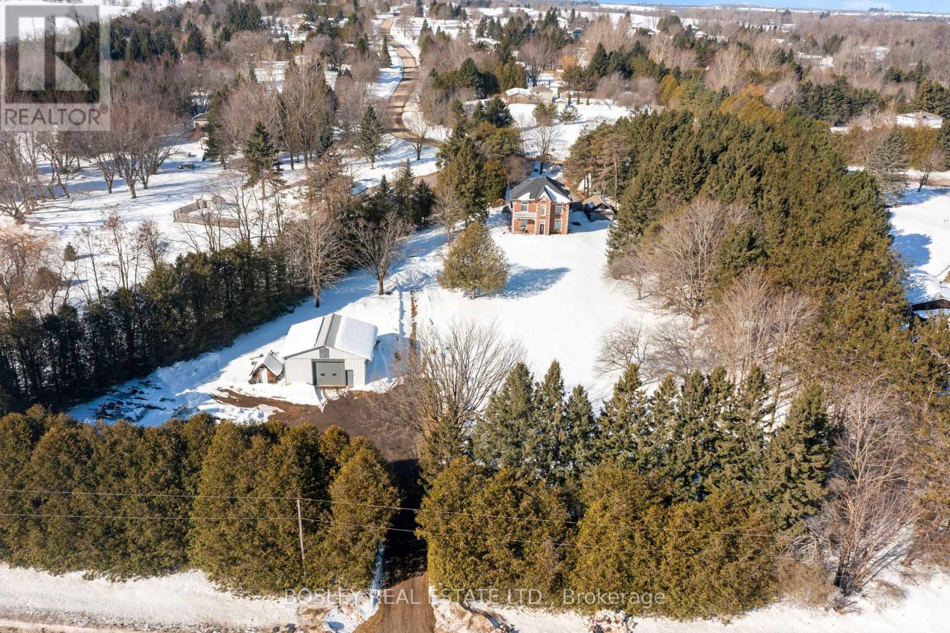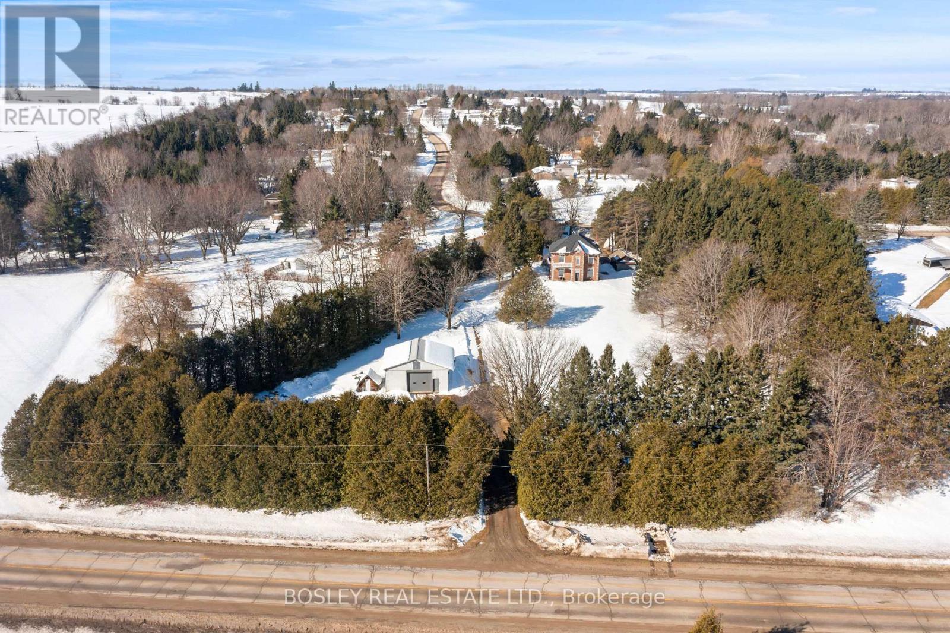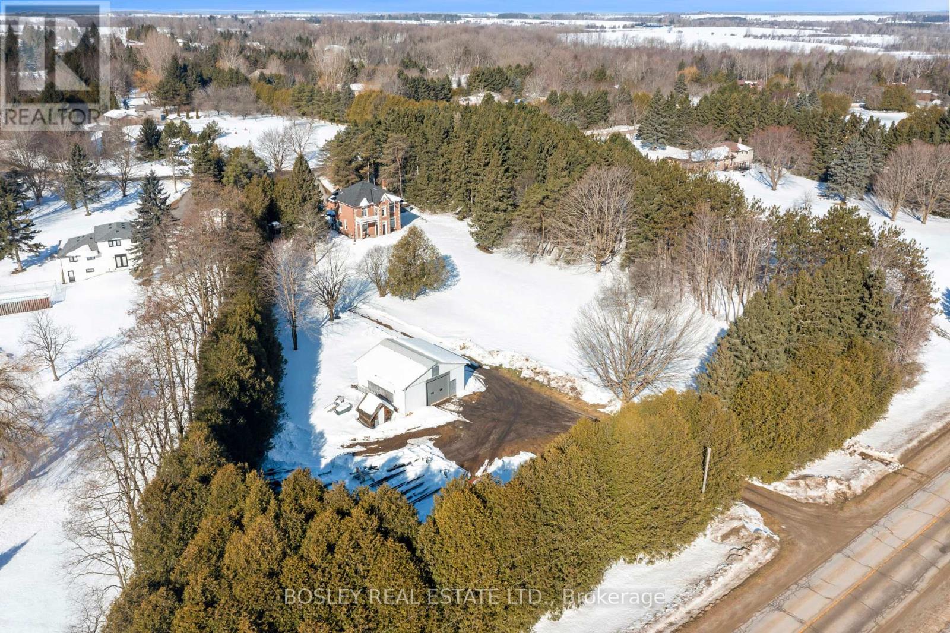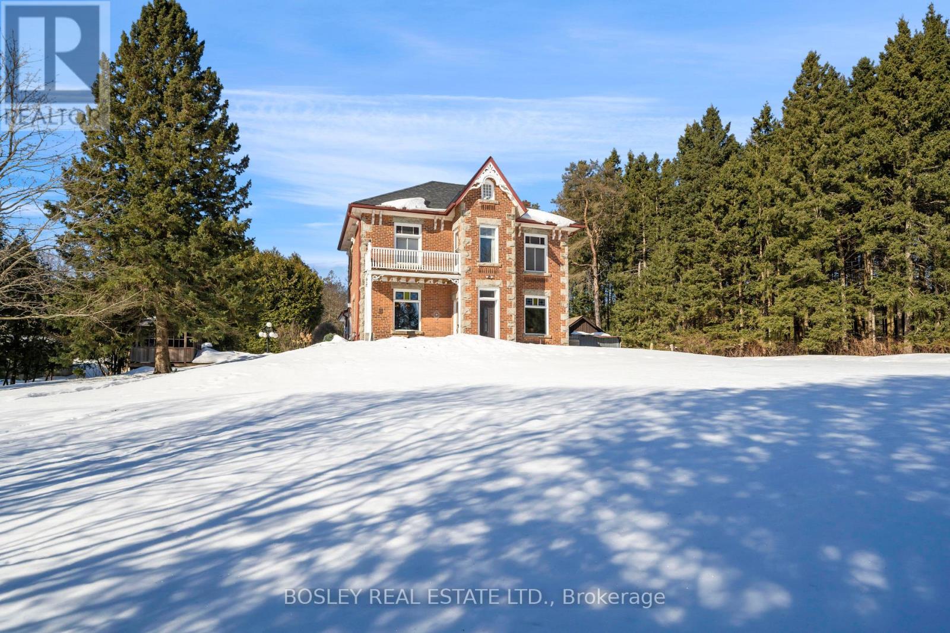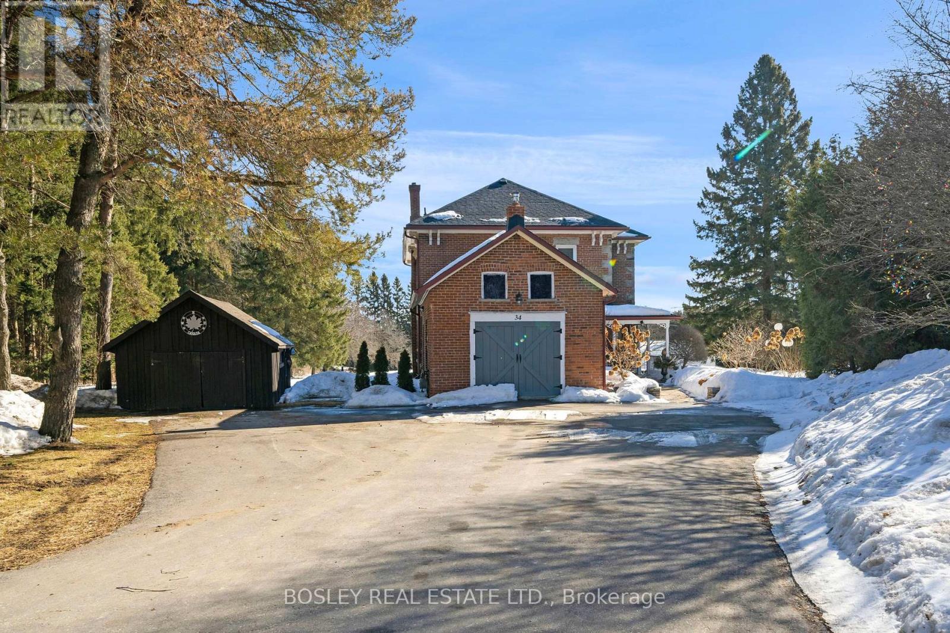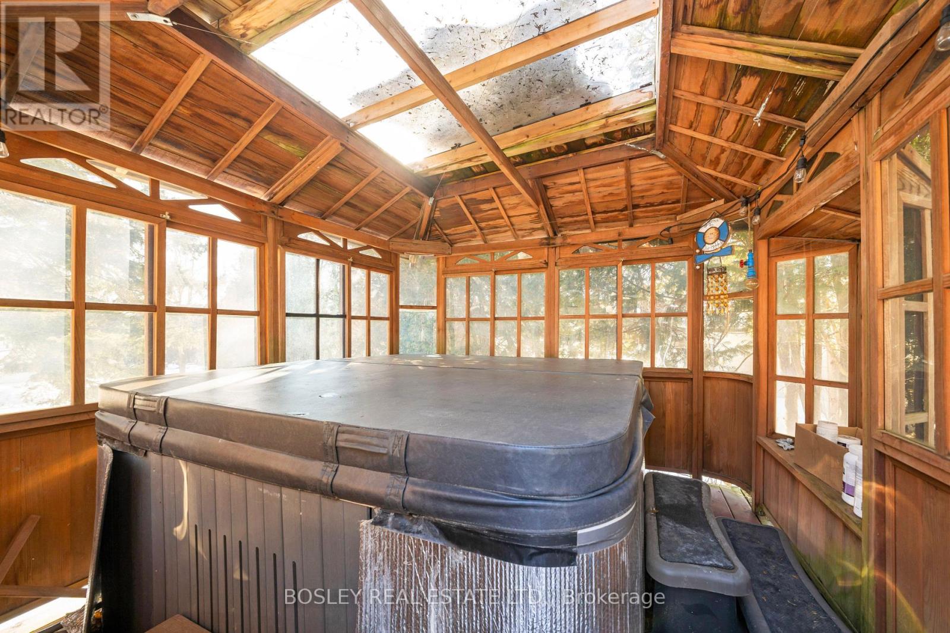34 Mckibbon Avenue Amaranth, Ontario L9W 2Z1
$1,629,900
Grand & Secluded Century Home Where Elegance Meets Modern.. Nestled In A Peaceful, Picturesque Neighborhood Just Minutes From Orangeville's Amenities. This Stunning Property Offers Rural Tranquility And Convenience. 10-Foot Ceilings & Oversized Windows, Spacious Layout. 5 Large Bdrms & Renovated Spa-Like Main Bthrm. Cozy Sitting Room C/W Gas Fireplace, Main Floor Family Room, Updated Kitchen Featuring Granite Countertops, Top-Of-The-Line Built-In S&S Appliances, A Charming Breakfast Nook. Open-Concept Flow, Games Room Showing Exposed Brick, Hot Tub, Main-Floor Laundry & Bathroom, 30x30 Heated Shop With Separate Entrance. One Of A Kind! (id:50886)
Property Details
| MLS® Number | X12025807 |
| Property Type | Single Family |
| Community Name | Rural Amaranth |
| Amenities Near By | Hospital, Place Of Worship |
| Community Features | School Bus |
| Features | Wooded Area, Conservation/green Belt, Lighting |
| Parking Space Total | 11 |
| Structure | Porch, Workshop |
Building
| Bathroom Total | 2 |
| Bedrooms Above Ground | 5 |
| Bedrooms Total | 5 |
| Age | 100+ Years |
| Amenities | Fireplace(s) |
| Appliances | Hot Tub |
| Construction Style Attachment | Detached |
| Cooling Type | Central Air Conditioning |
| Exterior Finish | Brick |
| Fireplace Present | Yes |
| Fireplace Total | 1 |
| Flooring Type | Wood, Hardwood |
| Foundation Type | Stone |
| Heating Fuel | Natural Gas |
| Heating Type | Forced Air |
| Stories Total | 2 |
| Size Interior | 2,000 - 2,500 Ft2 |
| Type | House |
| Utility Water | Drilled Well |
Parking
| Detached Garage | |
| Garage |
Land
| Acreage | No |
| Land Amenities | Hospital, Place Of Worship |
| Landscape Features | Landscaped |
| Sewer | Septic System |
| Size Irregular | 111.6 X 505.8 Acre |
| Size Total Text | 111.6 X 505.8 Acre |
Rooms
| Level | Type | Length | Width | Dimensions |
|---|---|---|---|---|
| Second Level | Bedroom 3 | 3.84 m | 2.86 m | 3.84 m x 2.86 m |
| Second Level | Bedroom 4 | 3.22 m | 3.28 m | 3.22 m x 3.28 m |
| Second Level | Bedroom 5 | 3.17 m | 2.59 m | 3.17 m x 2.59 m |
| Second Level | Bathroom | 4.09 m | 2.12 m | 4.09 m x 2.12 m |
| Second Level | Primary Bedroom | 3.87 m | 3.26 m | 3.87 m x 3.26 m |
| Second Level | Bedroom 2 | 3.22 m | 3.28 m | 3.22 m x 3.28 m |
| Main Level | Foyer | 1.91 m | 2.45 m | 1.91 m x 2.45 m |
| Main Level | Family Room | 3.23 m | 4.42 m | 3.23 m x 4.42 m |
| Main Level | Living Room | 3.87 m | 4.41 m | 3.87 m x 4.41 m |
| Main Level | Kitchen | 3.38 m | 5.19 m | 3.38 m x 5.19 m |
| Main Level | Dining Room | 4.21 m | 5.26 m | 4.21 m x 5.26 m |
| Main Level | Sitting Room | 1.85 m | 2.53 m | 1.85 m x 2.53 m |
| Main Level | Bathroom | 1.96 m | 1.89 m | 1.96 m x 1.89 m |
| Main Level | Recreational, Games Room | 4.5 m | 6.74 m | 4.5 m x 6.74 m |
https://www.realtor.ca/real-estate/28038910/34-mckibbon-avenue-amaranth-rural-amaranth
Contact Us
Contact us for more information
Velvet Alcorn
Salesperson
(519) 939-9806
velvet@velvetalcorn.com
1108 Queen Street West
Toronto, Ontario M6J 1H9
(416) 530-1100
(416) 530-1200
www.bosleyrealestate.com/
Lindsay Alcorn
Salesperson
1108 Queen Street West
Toronto, Ontario M6J 1H9
(416) 530-1100
(416) 530-1200
www.bosleyrealestate.com/

