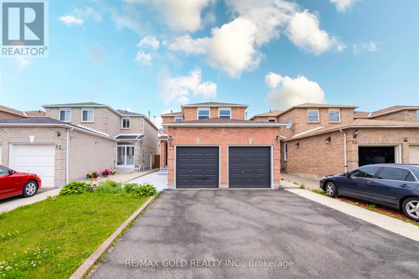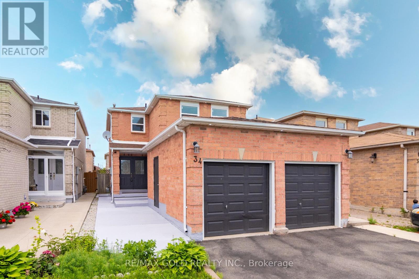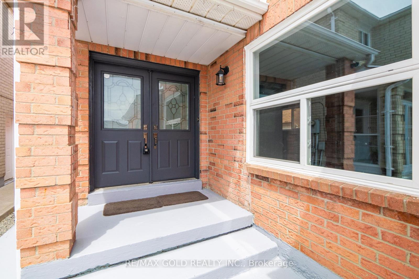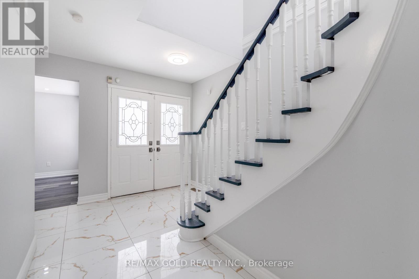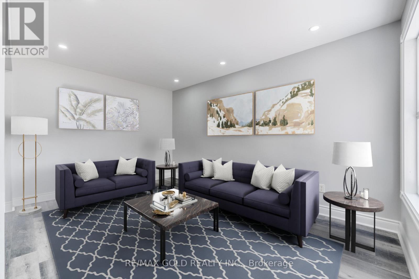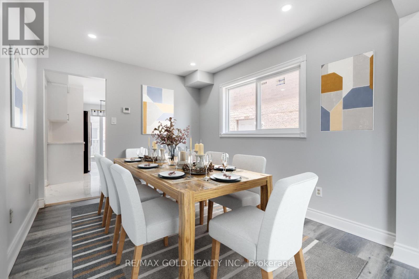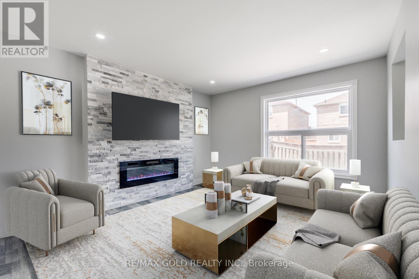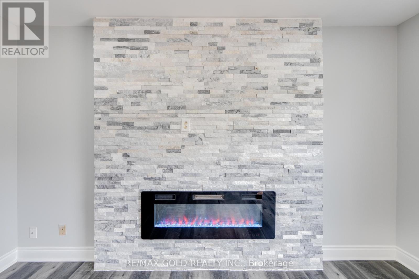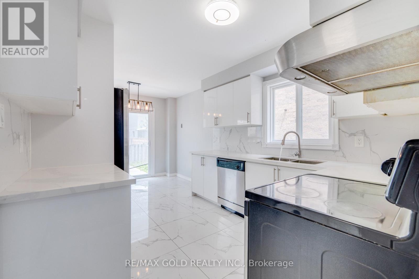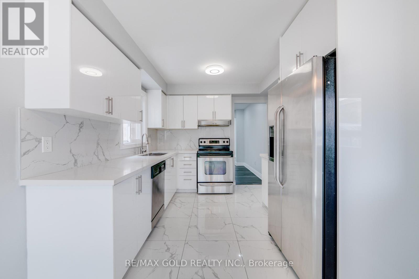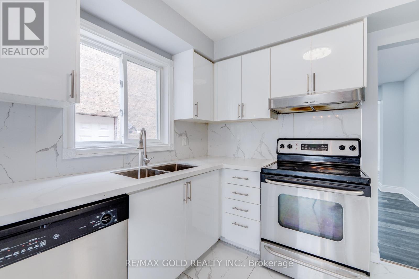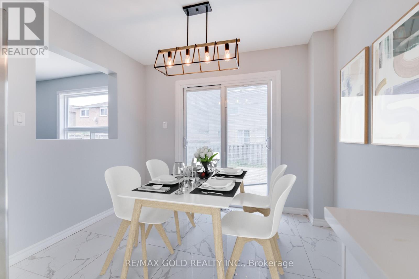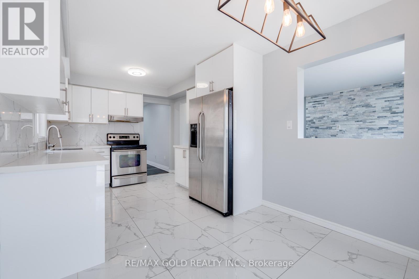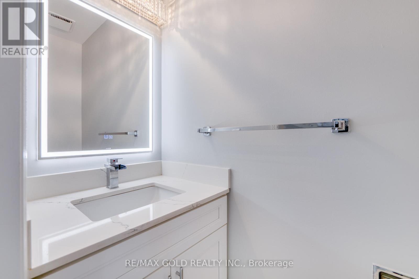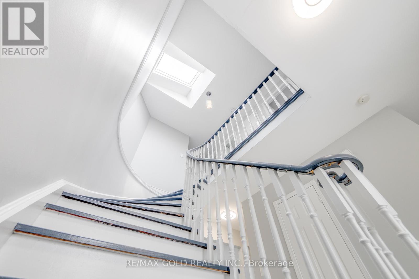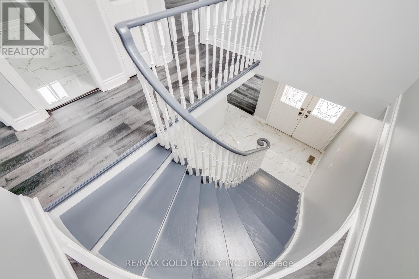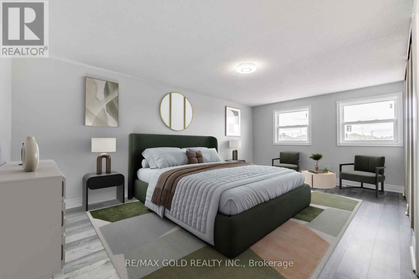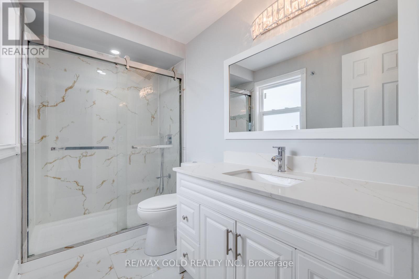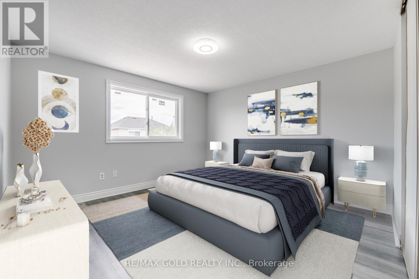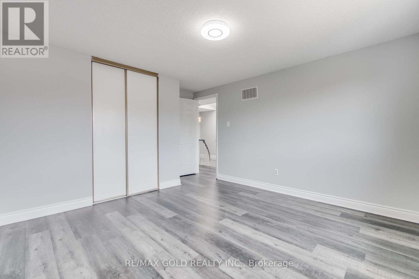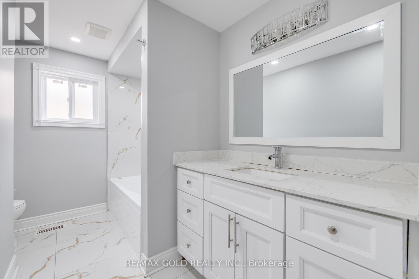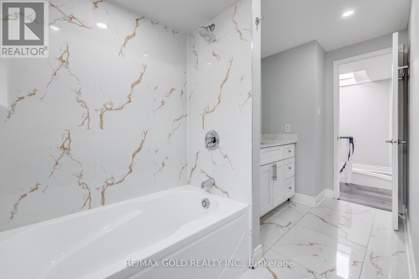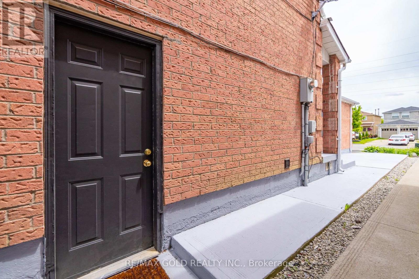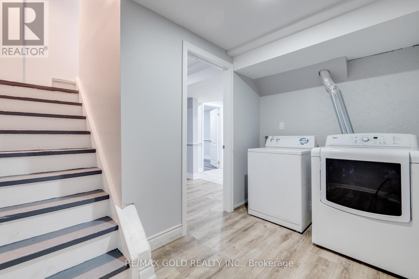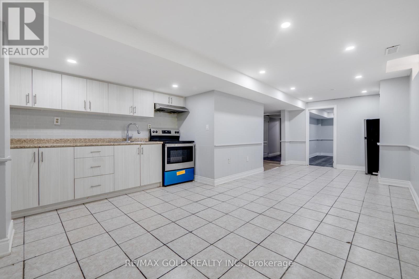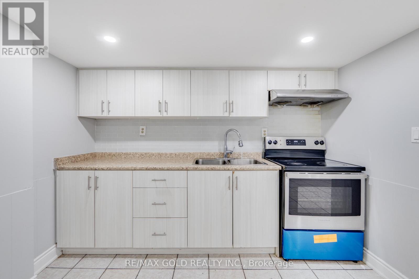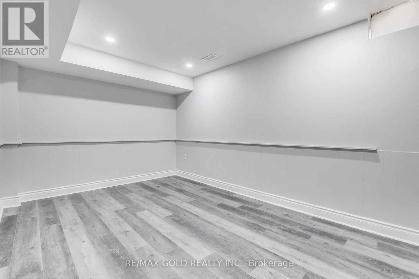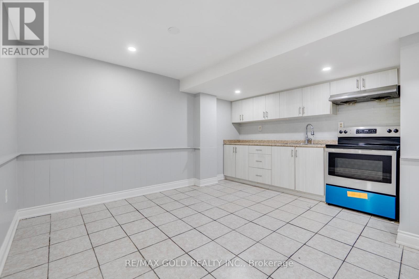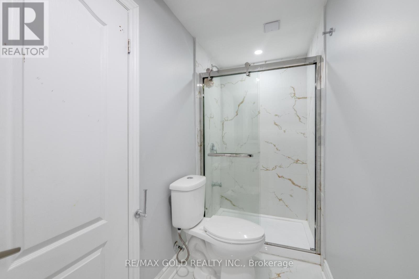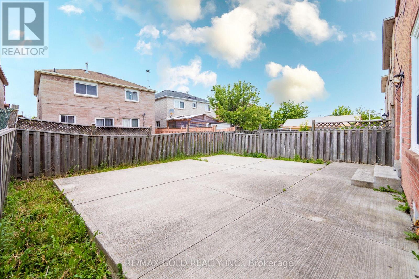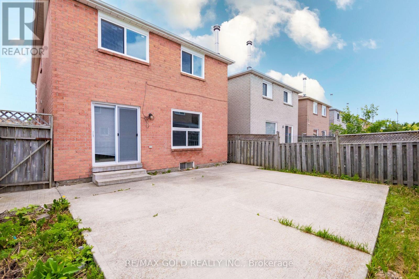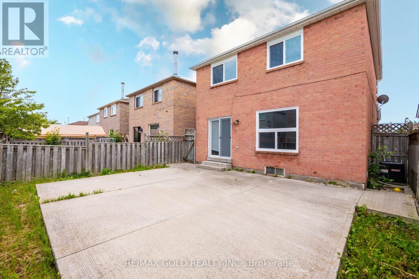34 Meadowlark Drive Brampton, Ontario L6Y 4A7
$999,888
Welcome to this gorgeous detached, Freshly painted, fully renovated 3+1 bedroom, 4 bathroom home with a double car garage, located in one of Brampton's most desirable family-friendly neighbourhoods. This stunning home features luxurious upgrades throughout, including large porcelain tiles, stylish pot lights inside and out, a modern open-concept kitchen, new windows, and new A/C system. The spacious layout and finished basement offer plenty of room for your family's comfort and entertaining needs. Nestled in a peaceful and well-established community, this home is surrounded by excellent schools, beautiful parks, shopping centers, grocery stores, hospitals, and easy access to major highways. Enjoy the perfect balance of comfort, convenience, and modern living - a must-see property that truly stands out! (id:50886)
Property Details
| MLS® Number | W12535740 |
| Property Type | Single Family |
| Community Name | Fletcher's Creek South |
| Equipment Type | Water Heater |
| Features | In-law Suite |
| Parking Space Total | 4 |
| Rental Equipment Type | Water Heater |
Building
| Bathroom Total | 4 |
| Bedrooms Above Ground | 3 |
| Bedrooms Below Ground | 1 |
| Bedrooms Total | 4 |
| Appliances | All, Dishwasher, Dryer, Two Stoves, Washer, Two Refrigerators |
| Basement Development | Finished |
| Basement Features | Separate Entrance |
| Basement Type | N/a (finished), N/a |
| Construction Style Attachment | Detached |
| Cooling Type | Central Air Conditioning |
| Exterior Finish | Brick |
| Fireplace Present | Yes |
| Foundation Type | Block |
| Half Bath Total | 1 |
| Heating Fuel | Natural Gas |
| Heating Type | Forced Air |
| Stories Total | 2 |
| Size Interior | 1,500 - 2,000 Ft2 |
| Type | House |
| Utility Water | Municipal Water |
Parking
| Attached Garage | |
| Garage |
Land
| Acreage | No |
| Sewer | Sanitary Sewer |
| Size Depth | 105 Ft |
| Size Frontage | 30 Ft ,1 In |
| Size Irregular | 30.1 X 105 Ft |
| Size Total Text | 30.1 X 105 Ft |
Contact Us
Contact us for more information
Sunny Sharma
Broker
www.sunnyrealestate.ca/
www.facebook.com/SunnyRealEstate.ca
www.linkedin.com/in/sunny-sharma-84621468/
9545 Mississauga Road Unit 13
Brampton, Ontario L6X 0B3
(905) 456-1010
(905) 673-8900
Jay Singh
Broker
www.sellwithjay.com/
www.facebook.com/realtorjaysingh/
5865 Mclaughlin Rd #6
Mississauga, Ontario L5R 1B8
(905) 290-6777
(905) 290-6799

