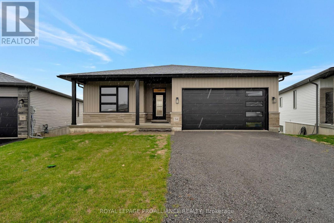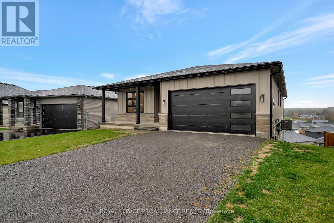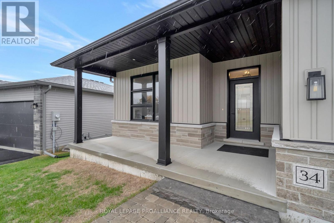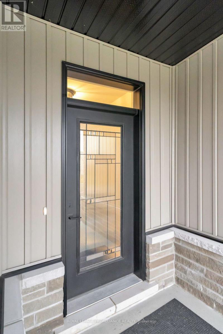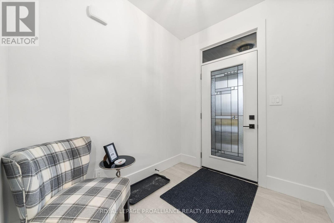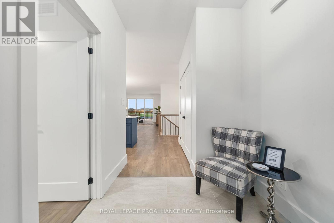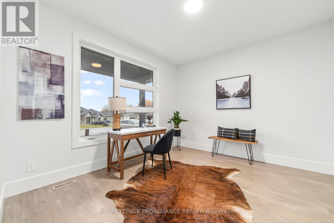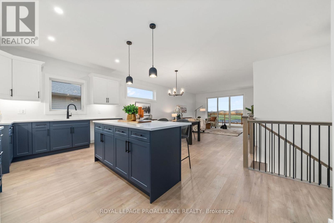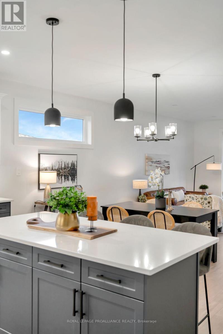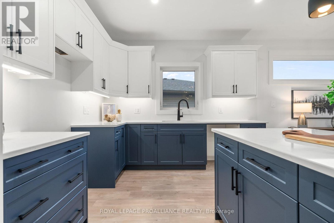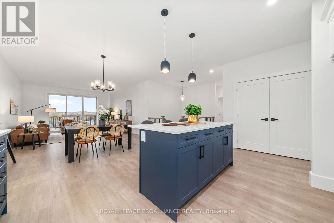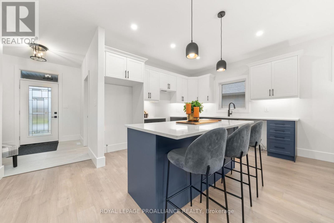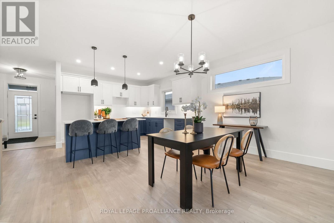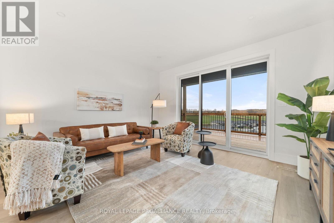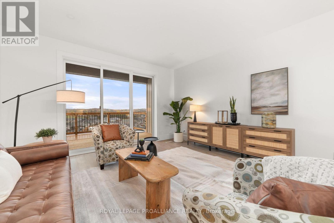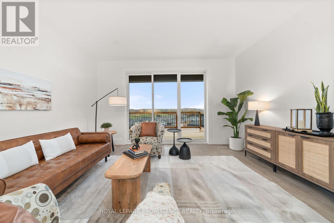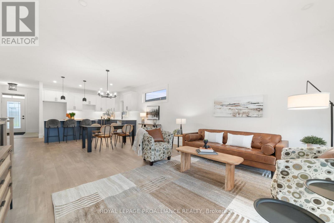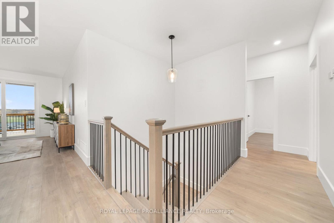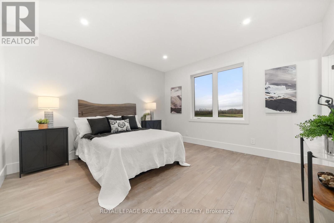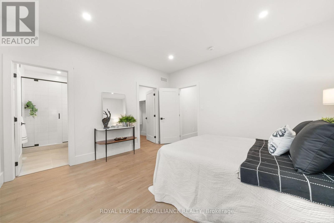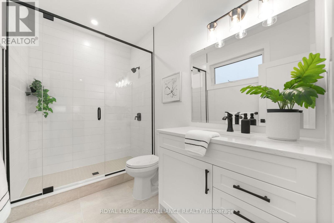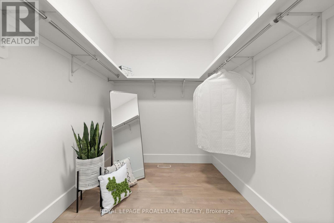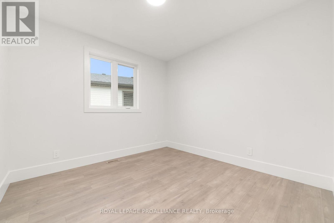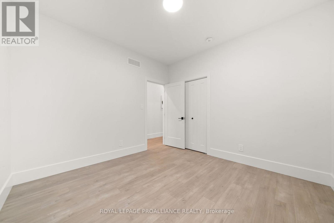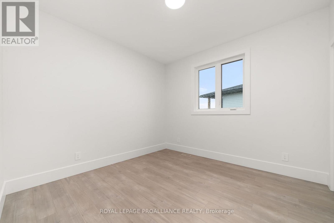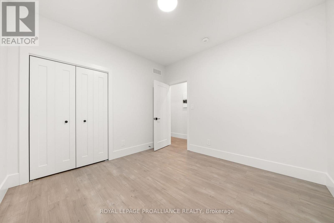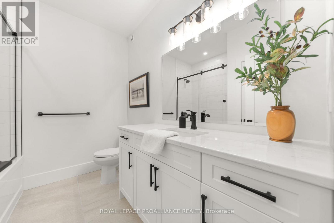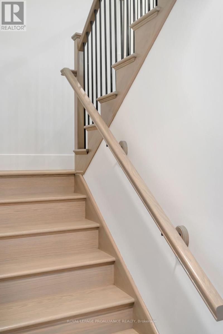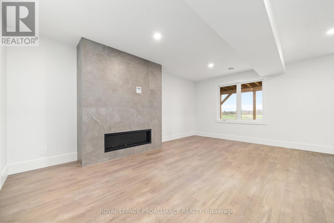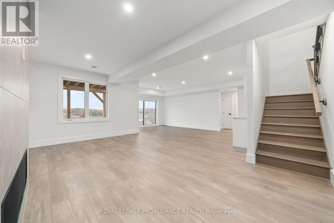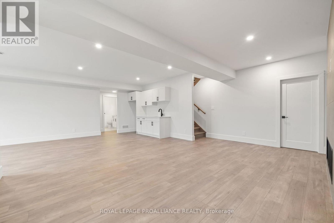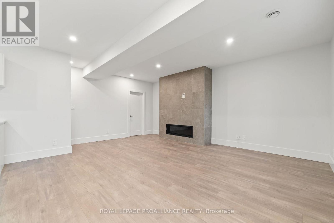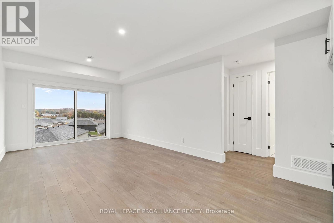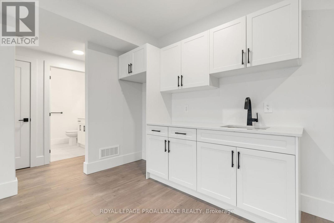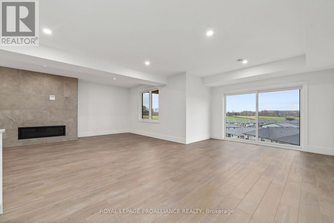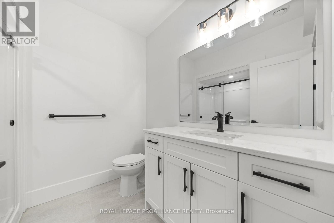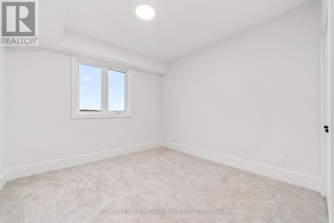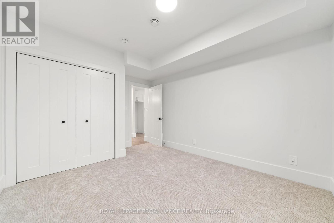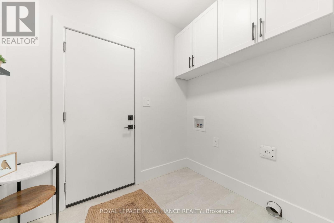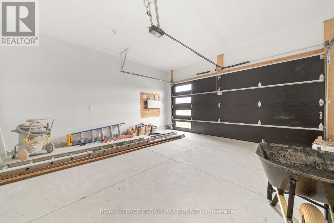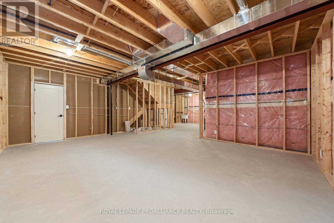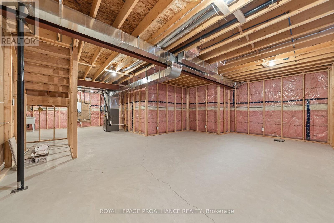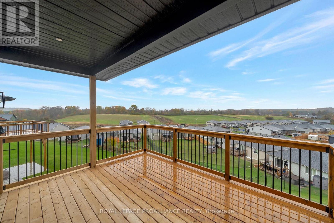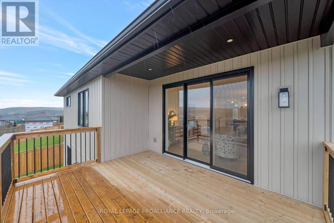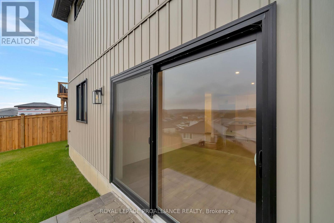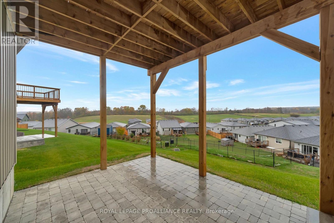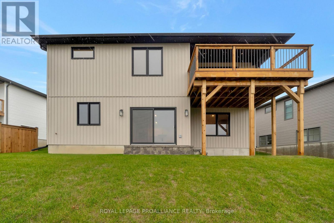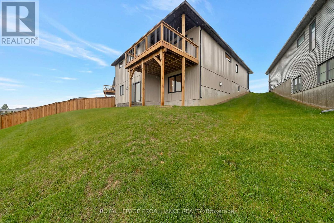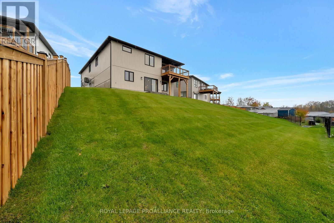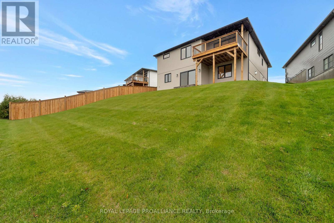34 Meagan Lane Quinte West, Ontario K0K 2C0
$719,900
Welcome to this beautifully designed new bungalow, perfectly positioned in a quiet neighbourhood just minutes from Frankford. Thoughtfully crafted with modern finishes and open-concept living, this home offers 3 spacious bedrooms plus a den/office, ideal for today's lifestyles. The bright, contemporary kitchen features abundant cabinetry, quartz countertops, and a large island, flowing seamlessly into the dining area and great room-perfect for entertaining or family gatherings. Step out from the great room onto the expansive deck with a BBQ outlet, where you can enjoy panoramic views of the subdivision and the rolling hills leading toward the Trent-Severn Waterway. The primary suite provides a private retreat with a walk-in glass and ceramic shower in the ensuite, while the main bathroom is stylishly appointed for guests and family alike. The home show cases laminate flooring throughout and elegant hardwood stairs, with carpet only in the lower-level bedroom for added comfort. The fully finished lower level offers excellent in-law suite potential, featuring a spacious rec room with a modern tile-surround fireplace, a wet bar complete with a fridge opening, a fourth bedroom, and a 3-piece bathroom. The walkout basement leads to a beautiful interlocking patio, creating a comfortable and independent living space for extended family or guests. Bright and airy with abundance of windows, this home combines modern craftsmanship, comfort, and stunning natural surroundings-all within easy reach of Frankford's amenities, parks, and the Trent River. (id:50886)
Open House
This property has open houses!
1:00 pm
Ends at:2:30 pm
Property Details
| MLS® Number | X12503162 |
| Property Type | Single Family |
| Community Name | Frankford Ward |
| Amenities Near By | Beach, Golf Nearby, Park |
| Equipment Type | Water Heater |
| Features | Sloping, Open Space, Conservation/green Belt, Carpet Free, Sump Pump |
| Parking Space Total | 6 |
| Rental Equipment Type | Water Heater |
| Structure | Deck, Patio(s), Porch |
| View Type | View, River View, Valley View |
Building
| Bathroom Total | 3 |
| Bedrooms Above Ground | 3 |
| Bedrooms Below Ground | 1 |
| Bedrooms Total | 4 |
| Age | New Building |
| Amenities | Fireplace(s) |
| Appliances | Barbeque, Garage Door Opener Remote(s), Water Heater - Tankless, Water Heater, Water Meter |
| Architectural Style | Bungalow |
| Basement Development | Partially Finished |
| Basement Features | Walk Out |
| Basement Type | Full, N/a, N/a (partially Finished) |
| Construction Style Attachment | Detached |
| Cooling Type | Central Air Conditioning, Air Exchanger |
| Exterior Finish | Stone, Vinyl Siding |
| Fire Protection | Smoke Detectors |
| Fireplace Present | Yes |
| Fireplace Total | 1 |
| Foundation Type | Poured Concrete |
| Heating Fuel | Natural Gas |
| Heating Type | Forced Air |
| Stories Total | 1 |
| Size Interior | 1,500 - 2,000 Ft2 |
| Type | House |
| Utility Water | Municipal Water |
Parking
| Attached Garage | |
| Garage |
Land
| Acreage | No |
| Land Amenities | Beach, Golf Nearby, Park |
| Sewer | Sanitary Sewer |
| Size Depth | 131 Ft ,7 In |
| Size Frontage | 41 Ft ,9 In |
| Size Irregular | 41.8 X 131.6 Ft |
| Size Total Text | 41.8 X 131.6 Ft|under 1/2 Acre |
| Zoning Description | R3-9 |
Rooms
| Level | Type | Length | Width | Dimensions |
|---|---|---|---|---|
| Basement | Recreational, Games Room | 7.76 m | 7.79 m | 7.76 m x 7.79 m |
| Basement | Bedroom 4 | 3.32 m | 4.09 m | 3.32 m x 4.09 m |
| Basement | Kitchen | 3.93 m | 1.21 m | 3.93 m x 1.21 m |
| Basement | Bathroom | 2.17 m | 2.45 m | 2.17 m x 2.45 m |
| Basement | Utility Room | 4.19 m | 4.78 m | 4.19 m x 4.78 m |
| Basement | Other | 7.02 m | 7.91 m | 7.02 m x 7.91 m |
| Main Level | Foyer | 2.05 m | 3.04 m | 2.05 m x 3.04 m |
| Main Level | Office | 3.79 m | 3.35 m | 3.79 m x 3.35 m |
| Main Level | Kitchen | 3.79 m | 3.71 m | 3.79 m x 3.71 m |
| Main Level | Dining Room | 4.5 m | 2.14 m | 4.5 m x 2.14 m |
| Main Level | Living Room | 4.46 m | 4.85 m | 4.46 m x 4.85 m |
| Main Level | Bathroom | 2.61 m | 2.32 m | 2.61 m x 2.32 m |
| Main Level | Primary Bedroom | 4.1 m | 4.16 m | 4.1 m x 4.16 m |
| Main Level | Bathroom | 3.04 m | 1.82 m | 3.04 m x 1.82 m |
| Main Level | Bedroom 2 | 3.36 m | 3.33 m | 3.36 m x 3.33 m |
| Main Level | Bedroom 3 | 3.37 m | 3.37 m | 3.37 m x 3.37 m |
Utilities
| Cable | Available |
| Electricity | Installed |
| Sewer | Installed |
https://www.realtor.ca/real-estate/29060430/34-meagan-lane-quinte-west-frankford-ward-frankford-ward
Contact Us
Contact us for more information
Patricia Guernsey
Salesperson
teamguernsey.com/
www.facebook.com/teamguernsey/
www.linkedin.com/in/patriciaguernsey
357 Front Street
Belleville, Ontario K8N 2Z9
(613) 966-6060
(613) 966-2904
www.discoverroyallepage.ca/
Rob Baragar
Salesperson
357 Front Street
Belleville, Ontario K8N 2Z9
(613) 966-6060
(613) 966-2904
www.discoverroyallepage.ca/

