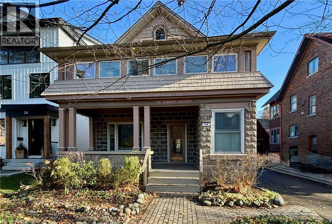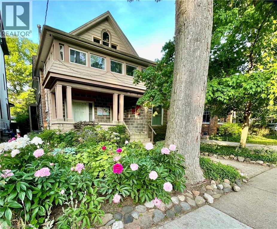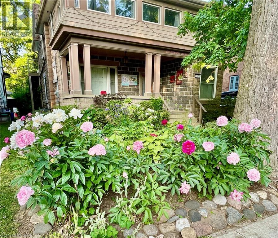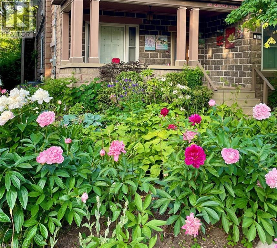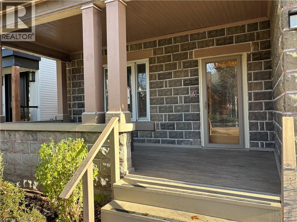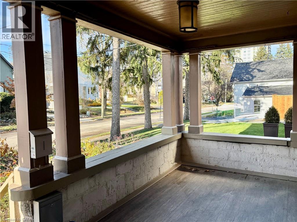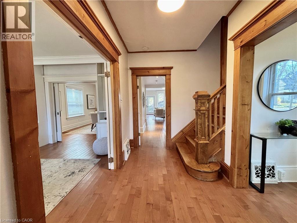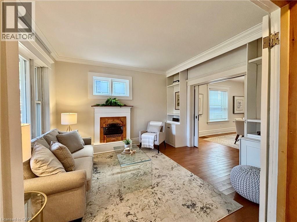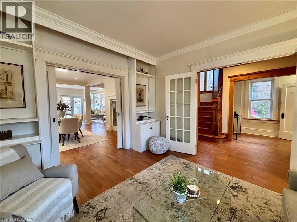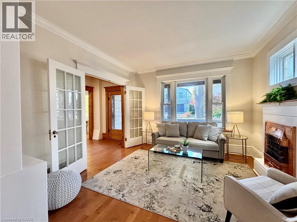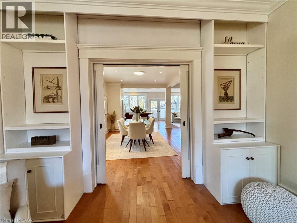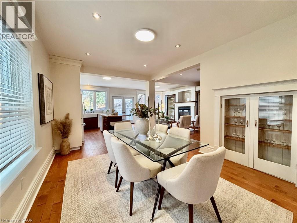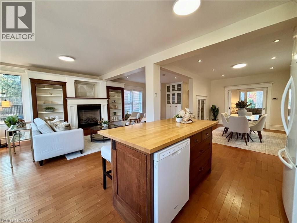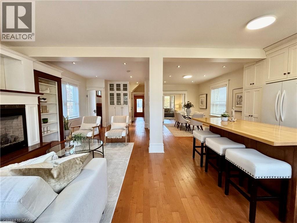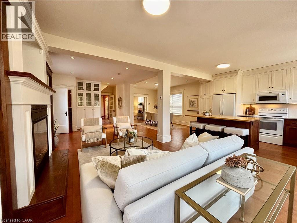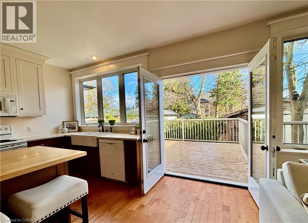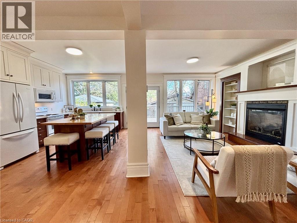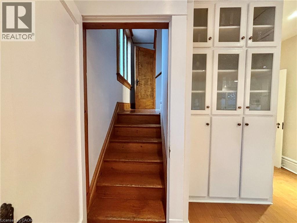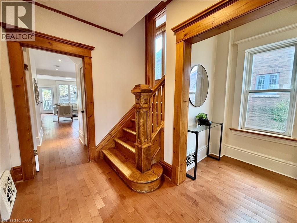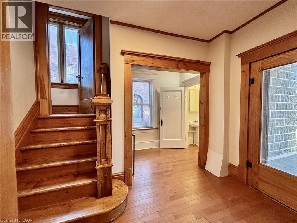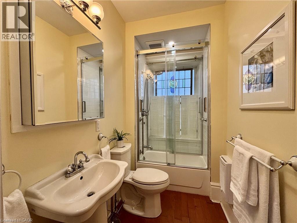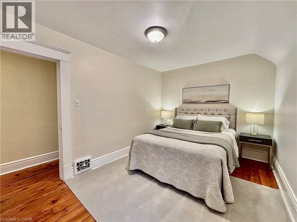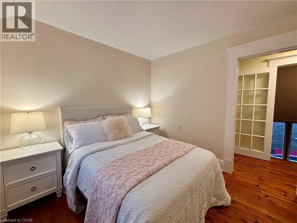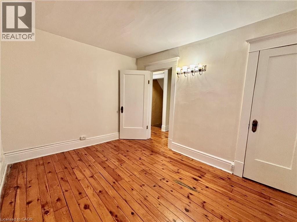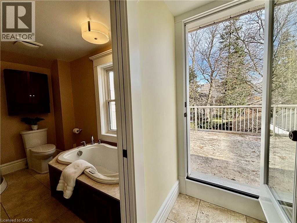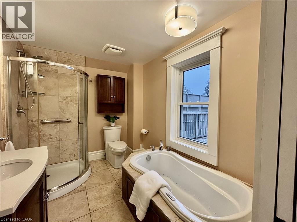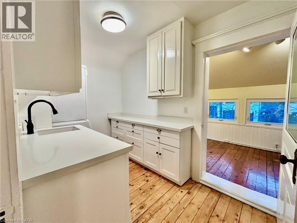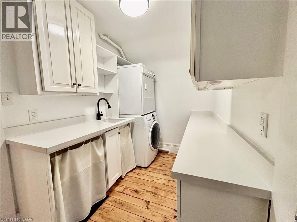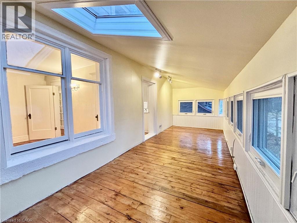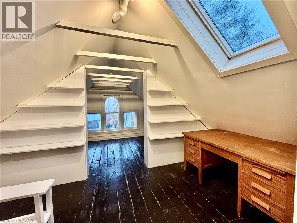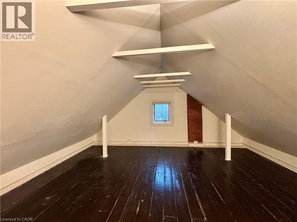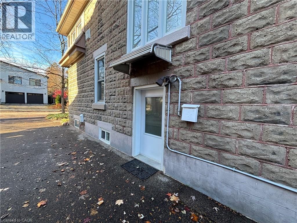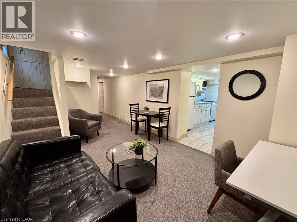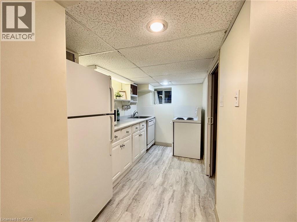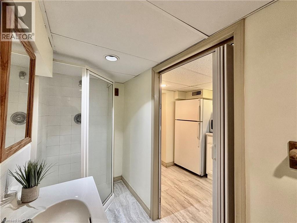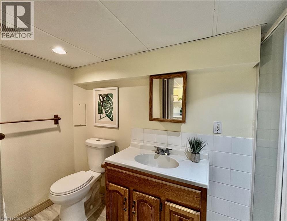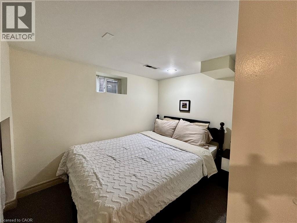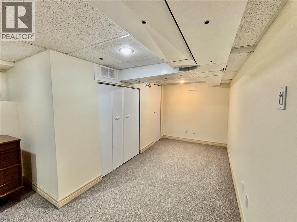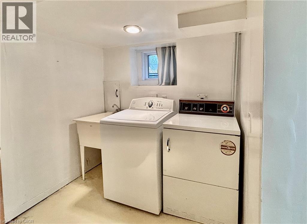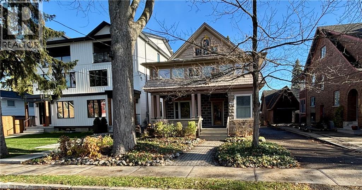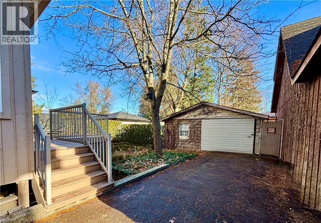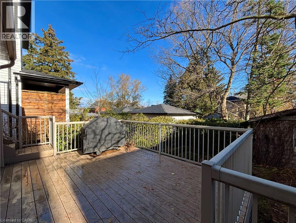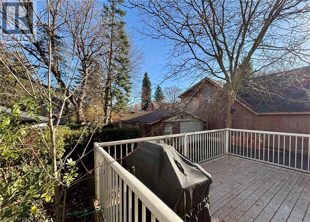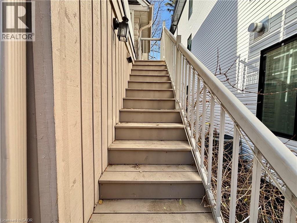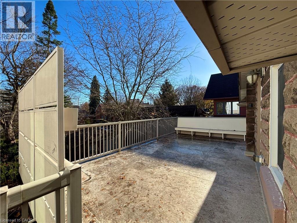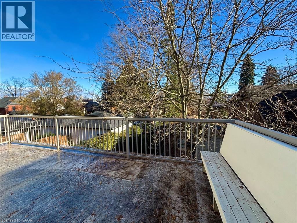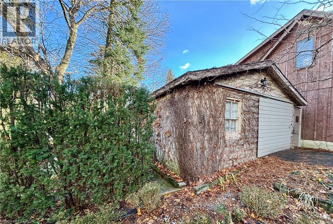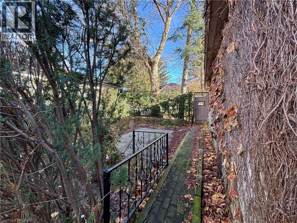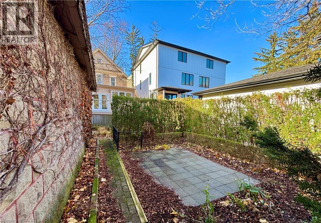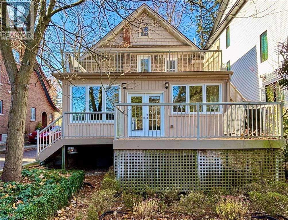34 Menno Street Waterloo, Ontario N2L 2A7
$1,049,000
Welcome to 34 Menno Street! A well-maintained and updated 2.5 storey Victorian home on a generous lot in a quiet area of desirable Uptown Waterloo - walking distance to the city centre’s shops and amenities, LRT stations, Waterloo Park and convenient access to the universities, college and hospital. This charming home boasts 2300+ square feet of living space above ground and a 600 square foot legal accessory basement apartment. A covered front porch accesses the main floor featuring French & pocket doors, electric fireplace, and an updated 4-piece bath w/ ceramic tile. A massive open concept kitchen-dining room addition-renovation (2013) includes built-in cabinetry, heated hardwood flooring, gas fireplace, a unique double staircase to the second floor and a deck walkout. The 200 square foot main floor deck overlooks the back yard and includes a direct supply BBQ gas line. There is hardwood flooring throughout the upper floor featuring 3 ample size bedrooms, 4-piece bath w/ ceramic tile and whirlpool tub, second floor laundry room, large bright sunroom ideal as a study or sitting room, and walkout to another large deck overlooking the backyard. There are 3 additional ‘bonus’ spaces in the attic that can be utilized for storage or living space. The basement apartment has a separate entrance accessing a unit containing a large living area, kitchen, 3-piece bath, bedroom, bonus room, private laundry, generous storage room and backyard access to a private outdoor entertainment area. This vacant unit makes an attractive mortgage helper with $1200-1500 per month in potential income. The building sits on a 42’ x 127’ property with mature trees and gardens, a single lane driveway with 4 car parking and a large 30’ x 20’ detached garage. A municipally maintained laneway runs behind the back of the lot providing access to the backyard and offering carriage house optionality. Immediate possession is available for future owners! (id:50886)
Property Details
| MLS® Number | 40787605 |
| Property Type | Single Family |
| Amenities Near By | Airport, Golf Nearby, Hospital, Park, Place Of Worship, Playground, Public Transit, Schools, Shopping, Ski Area |
| Community Features | Quiet Area, Community Centre |
| Features | Skylight, Private Yard |
| Parking Space Total | 6 |
| Structure | Porch |
Building
| Bathroom Total | 3 |
| Bedrooms Above Ground | 3 |
| Bedrooms Below Ground | 1 |
| Bedrooms Total | 4 |
| Appliances | Dishwasher, Dryer, Microwave, Refrigerator, Stove, Water Softener, Washer, Hood Fan |
| Basement Development | Finished |
| Basement Type | Full (finished) |
| Constructed Date | 1901 |
| Construction Material | Wood Frame |
| Construction Style Attachment | Detached |
| Cooling Type | Central Air Conditioning |
| Exterior Finish | Brick, Wood, Shingles |
| Fire Protection | Smoke Detectors |
| Fireplace Fuel | Electric |
| Fireplace Present | Yes |
| Fireplace Total | 2 |
| Fireplace Type | Other - See Remarks |
| Foundation Type | Poured Concrete |
| Heating Type | In Floor Heating, Forced Air |
| Stories Total | 3 |
| Size Interior | 2,900 Ft2 |
| Type | House |
| Utility Water | Municipal Water |
Parking
| Detached Garage |
Land
| Access Type | Highway Access |
| Acreage | No |
| Land Amenities | Airport, Golf Nearby, Hospital, Park, Place Of Worship, Playground, Public Transit, Schools, Shopping, Ski Area |
| Landscape Features | Landscaped |
| Sewer | Municipal Sewage System |
| Size Depth | 127 Ft |
| Size Frontage | 42 Ft |
| Size Irregular | 0.12 |
| Size Total | 0.12 Ac|under 1/2 Acre |
| Size Total Text | 0.12 Ac|under 1/2 Acre |
| Zoning Description | R4 |
Rooms
| Level | Type | Length | Width | Dimensions |
|---|---|---|---|---|
| Second Level | Sunroom | 23'6'' x 8'0'' | ||
| Second Level | 4pc Bathroom | 10'0'' x 7'0'' | ||
| Second Level | Laundry Room | 10'6'' x 6'0'' | ||
| Second Level | Bedroom | 10'0'' x 10'0'' | ||
| Second Level | Bedroom | 12'0'' x 10'0'' | ||
| Second Level | Primary Bedroom | 13'0'' x 10'0'' | ||
| Third Level | Bonus Room | 8'0'' x 7'0'' | ||
| Third Level | Bonus Room | 7'0'' x 6'6'' | ||
| Third Level | Loft | 16'0'' x 7'0'' | ||
| Basement | Storage | 14'6'' x 6'6'' | ||
| Basement | Bonus Room | 17'0'' x 9'0'' | ||
| Basement | Laundry Room | 7'6'' x 6'6'' | ||
| Basement | 3pc Bathroom | 10'0'' x 4'6'' | ||
| Basement | Bedroom | 9'0'' x 8'0'' | ||
| Basement | Kitchen | 11'0'' x 6'0'' | ||
| Basement | Living Room | 24'0'' x 10'0'' | ||
| Main Level | 4pc Bathroom | 8'0'' x 4'6'' | ||
| Main Level | Kitchen/dining Room | 31'0'' x 23'0'' | ||
| Main Level | Foyer | 11'0'' x 11'0'' | ||
| Main Level | Office | 12'0'' x 11'0'' |
Utilities
| Cable | Available |
| Electricity | Available |
| Natural Gas | Available |
| Telephone | Available |
https://www.realtor.ca/real-estate/29108324/34-menno-street-waterloo
Contact Us
Contact us for more information
Mike Macartney
Salesperson
(647) 849-3180
7-871 Victoria Street North Unit: 355
Kitchener, Ontario N2B 3S4
(866) 530-7737
(647) 849-3180
exprealty.ca/

