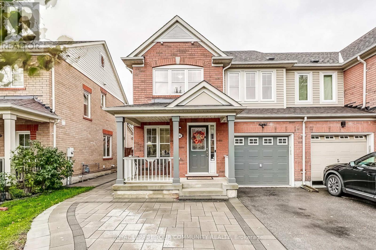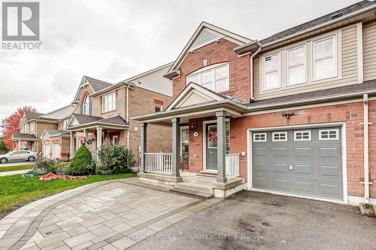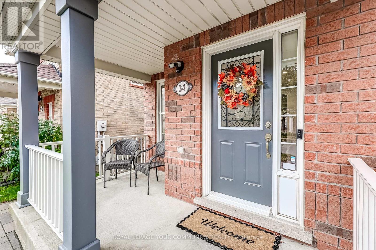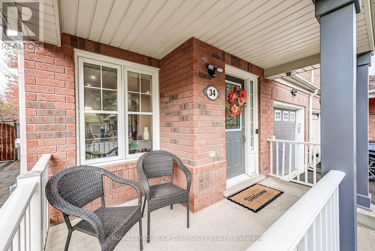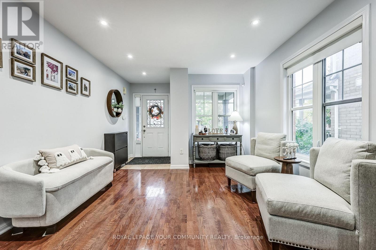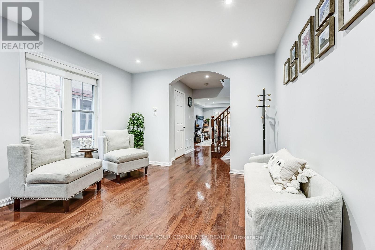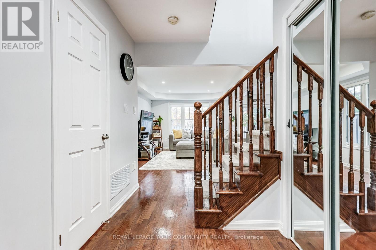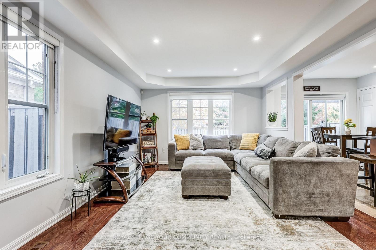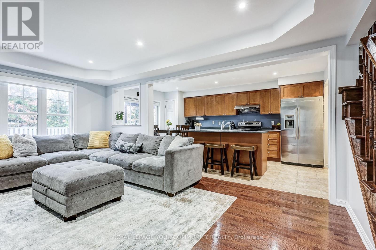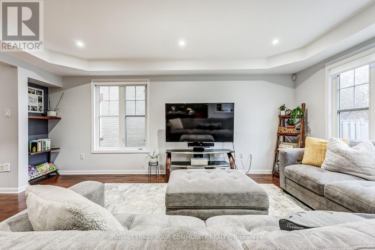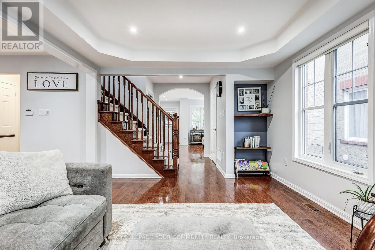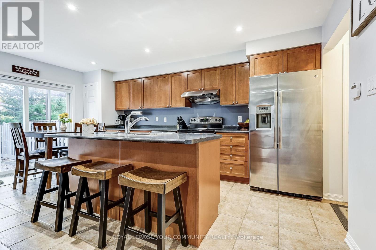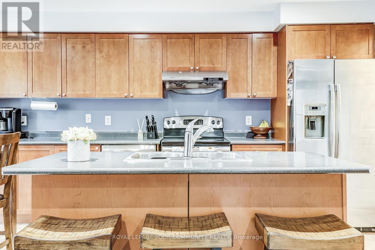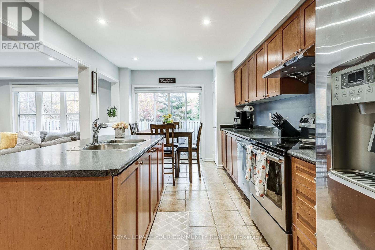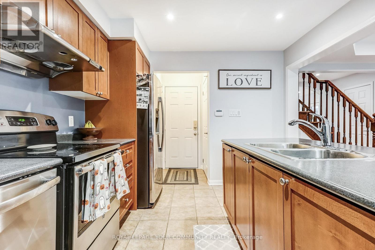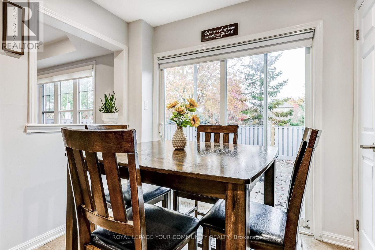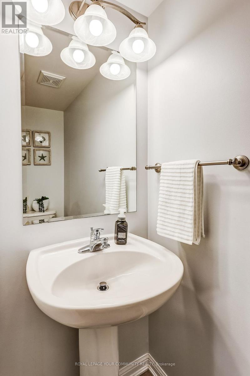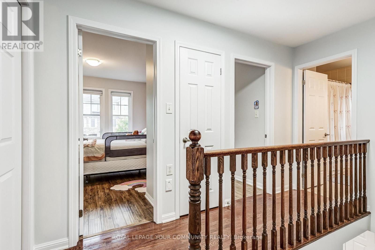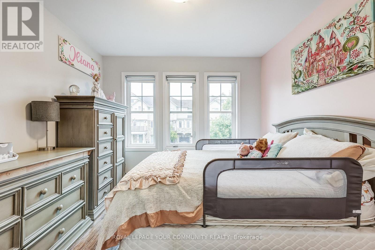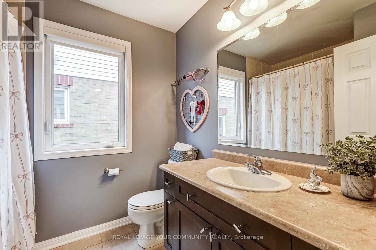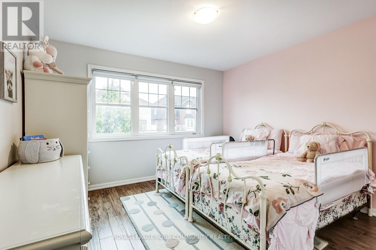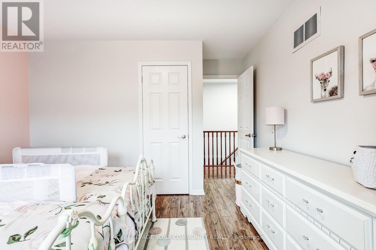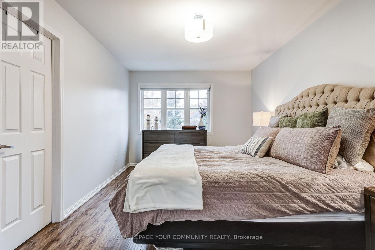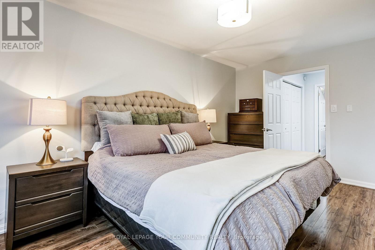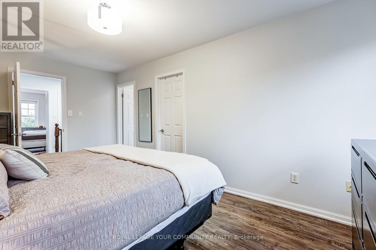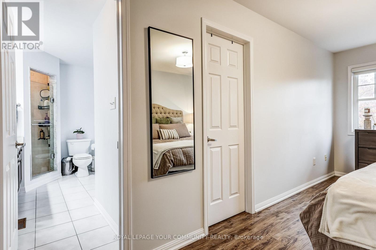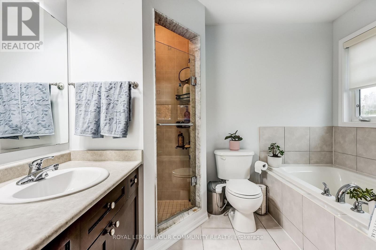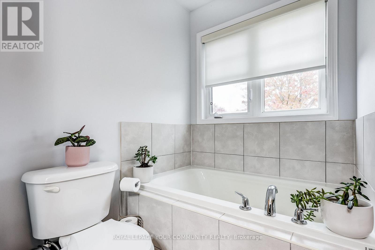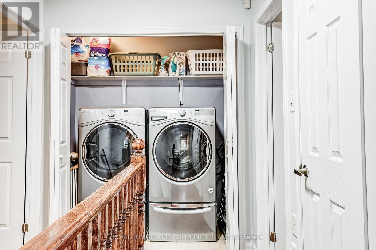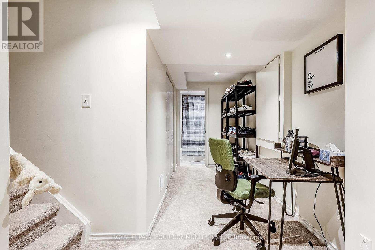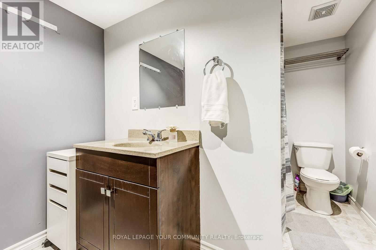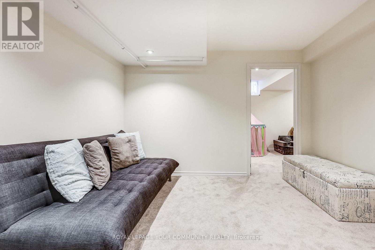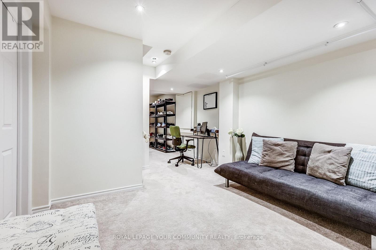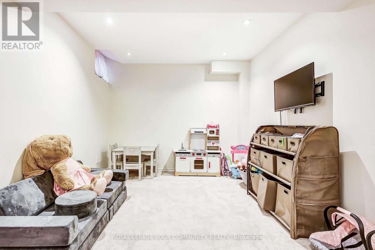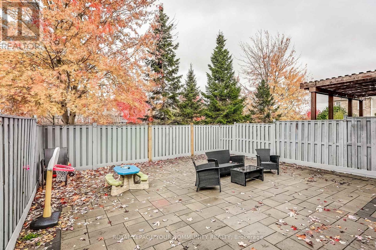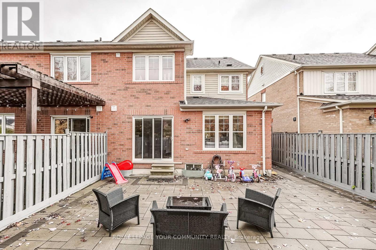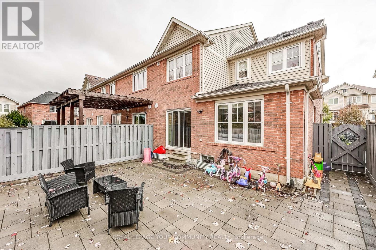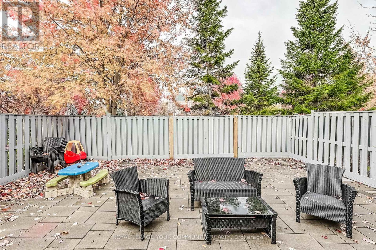34 Miltrose Crescent Whitchurch-Stouffville, Ontario L4A 0P8
$999,000
Welcome to 34 Miltrose Crescent in beautiful Stouffville - the perfect place to start your next chapter. This bright and stylish freehold *END UNIT* townhouse, like a semi-detached, offers an open-concept layout with hardwood flooring, large windows, smooth ceilings w/ smart pot lights, and a modern kitchen with stainless steel appliances. The kitchen is complete with direct access to your garage, and a walkout to a private, fenced backyard that is newly landscaped - great for kids or summer BBQs. Upstairs, you'll find three spacious bedrooms, including a primary suite with a walk-in closet and ensuite bath, plus convenient second-floor laundry. The finished basement adds bonus living space for a playroom, home office, or cozy family area. The lot has been professionally landscaped in both front and backyards, with an extended parking pad to allow for 3 car parking on the driveway - extremely rare for an end unit townhome! Located in a friendly neighbourhood close to parks, top schools, shops, and the GO Station, this home offers the perfect balance of comfort and convenience. Move-in ready and full of charm, this is truly the ideal home for first-time buyers or growing families looking to plant roots in Stouffville. (id:50886)
Property Details
| MLS® Number | N12499604 |
| Property Type | Single Family |
| Community Name | Stouffville |
| Equipment Type | Water Heater |
| Parking Space Total | 4 |
| Rental Equipment Type | Water Heater |
Building
| Bathroom Total | 4 |
| Bedrooms Above Ground | 3 |
| Bedrooms Below Ground | 1 |
| Bedrooms Total | 4 |
| Appliances | Garage Door Opener Remote(s), Central Vacuum, Water Heater, Water Softener, Alarm System, Dishwasher, Dryer, Stove, Washer, Window Coverings, Refrigerator |
| Basement Development | Finished |
| Basement Type | Full (finished) |
| Construction Style Attachment | Attached |
| Cooling Type | Central Air Conditioning |
| Exterior Finish | Brick |
| Foundation Type | Concrete |
| Half Bath Total | 1 |
| Heating Fuel | Natural Gas |
| Heating Type | Forced Air |
| Stories Total | 2 |
| Size Interior | 1,500 - 2,000 Ft2 |
| Type | Row / Townhouse |
| Utility Water | Municipal Water |
Parking
| Attached Garage | |
| Garage |
Land
| Acreage | No |
| Sewer | Sanitary Sewer |
| Size Depth | 91 Ft ,1 In |
| Size Frontage | 28 Ft ,6 In |
| Size Irregular | 28.5 X 91.1 Ft |
| Size Total Text | 28.5 X 91.1 Ft |
Rooms
| Level | Type | Length | Width | Dimensions |
|---|---|---|---|---|
| Second Level | Bathroom | 2.09 m | 2.35 m | 2.09 m x 2.35 m |
| Second Level | Bedroom | 3.61 m | 4.24 m | 3.61 m x 4.24 m |
| Second Level | Bedroom 2 | 3.07 m | 3.75 m | 3.07 m x 3.75 m |
| Second Level | Primary Bedroom | 3.11 m | 5.21 m | 3.11 m x 5.21 m |
| Main Level | Bathroom | 0.82 m | 1.98 m | 0.82 m x 1.98 m |
| Main Level | Family Room | 3.54 m | 5.57 m | 3.54 m x 5.57 m |
| Main Level | Kitchen | 3.11 m | 5.22 m | 3.11 m x 5.22 m |
| Main Level | Living Room | 3.51 m | 3.92 m | 3.51 m x 3.92 m |
Contact Us
Contact us for more information
Nicole Solakis
Salesperson
8854 Yonge Street
Richmond Hill, Ontario L4C 0T4
(905) 731-2000
(905) 886-7556
Desiree Tomanelli-Allin
Broker
(416) 418-0089
www.desireetomanelli.ca/
www.facebook.com/desireetomanelli
8854 Yonge Street
Richmond Hill, Ontario L4C 0T4
(905) 731-2000
(905) 886-7556

