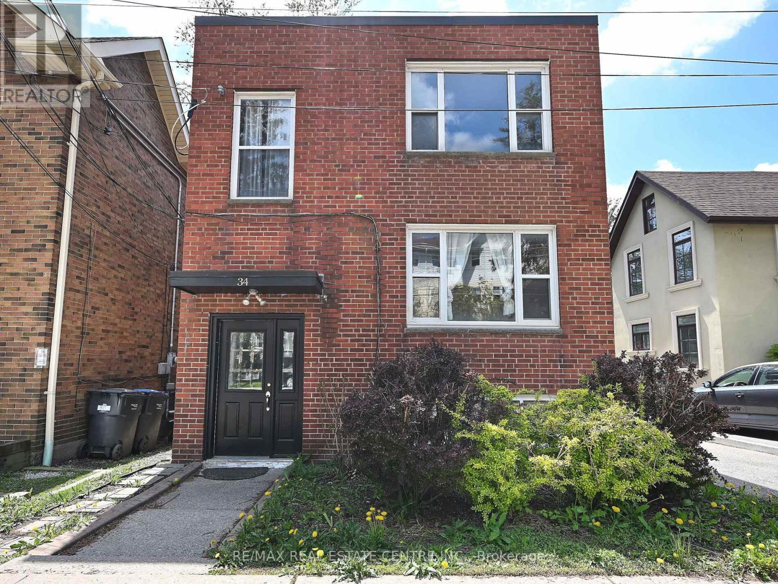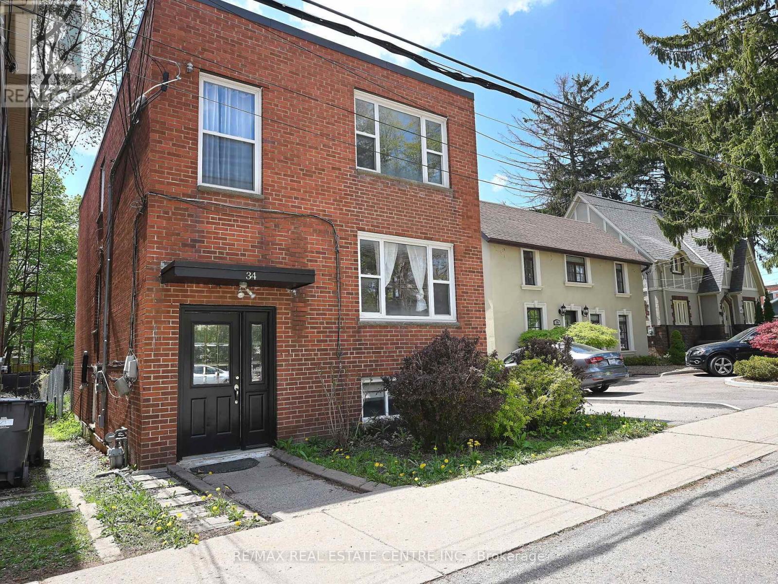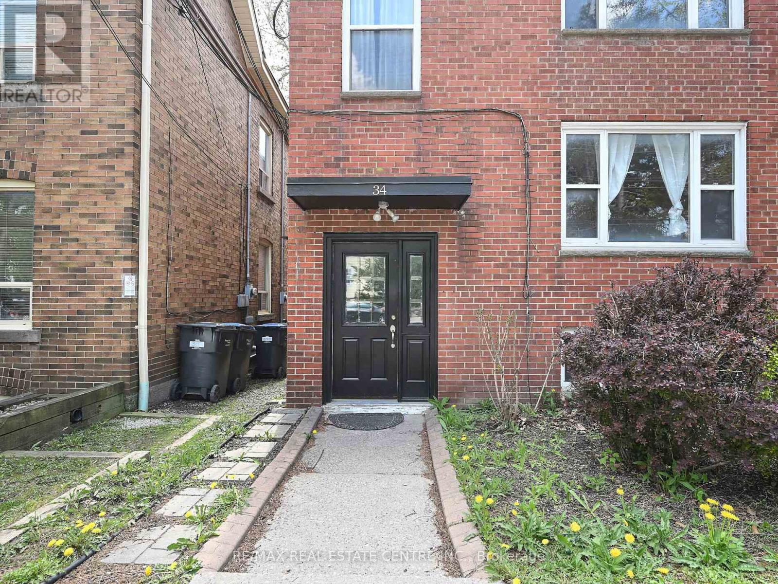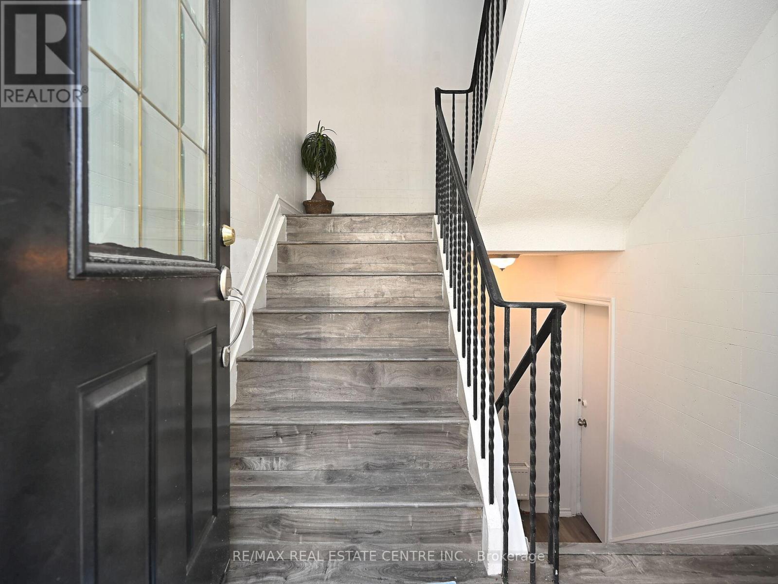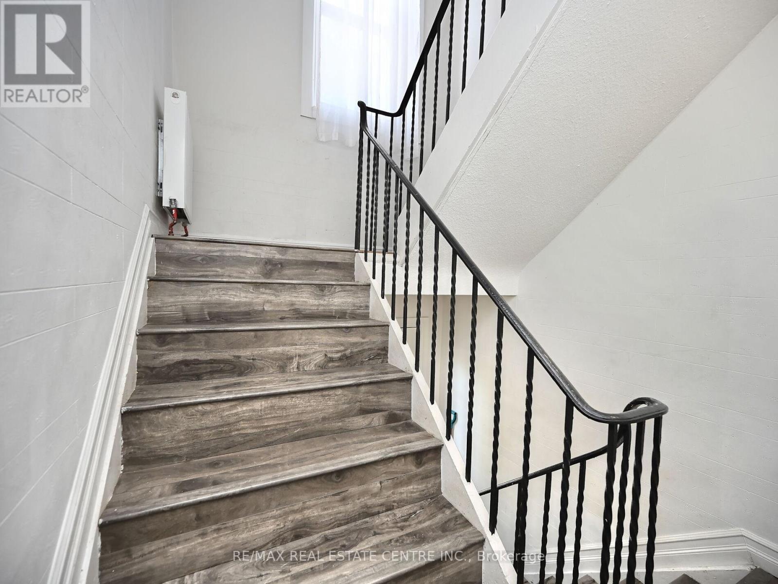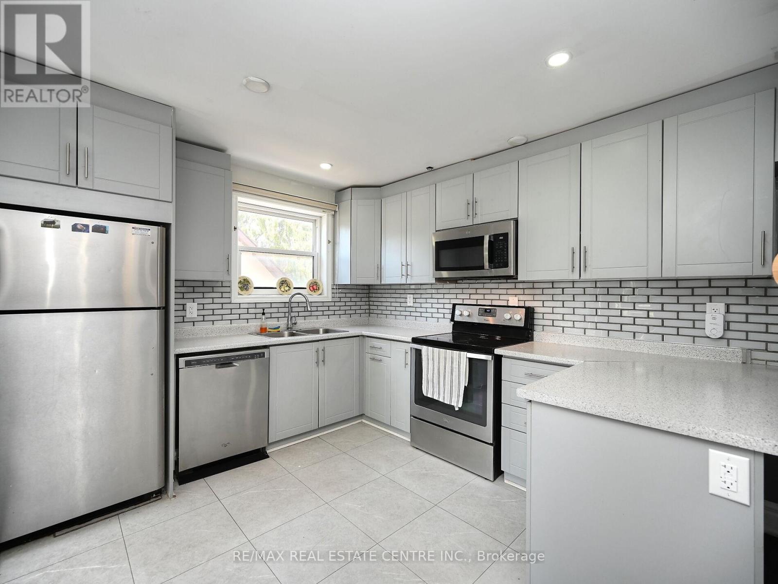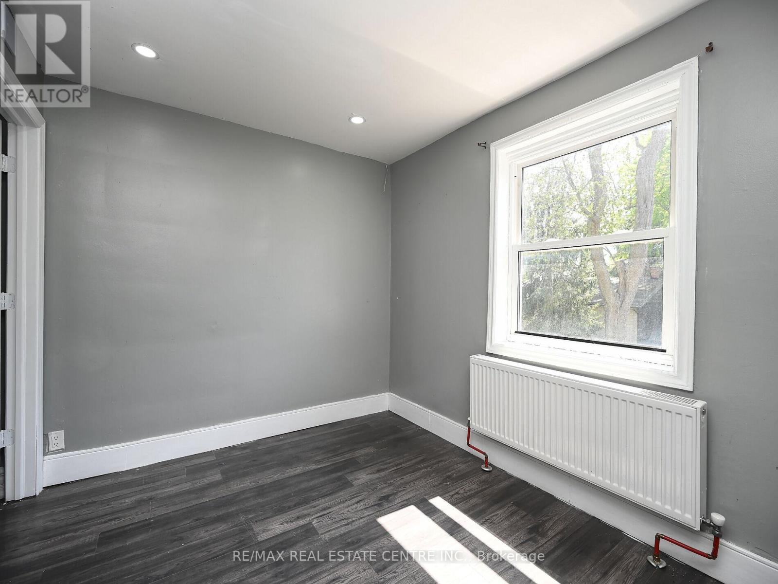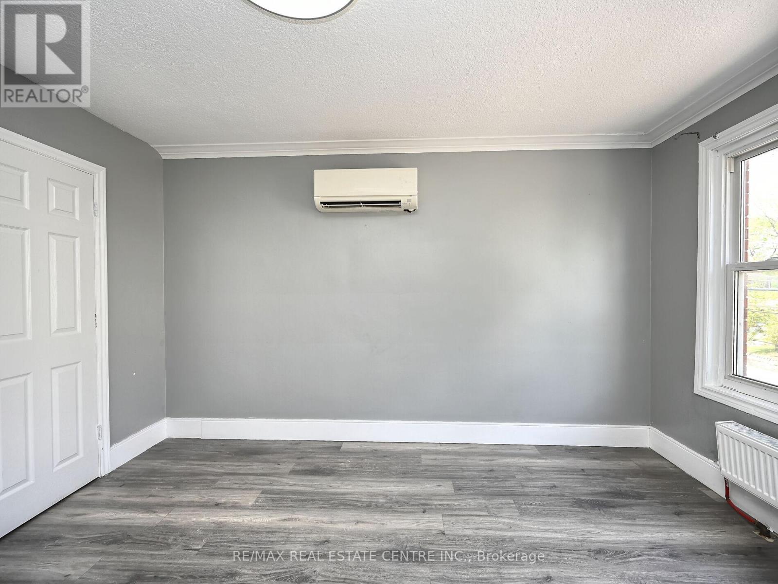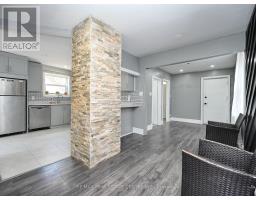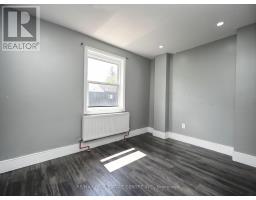34 Mississauga Road N Mississauga, Ontario L5H 2H6
$1,899,900
Location ! Location ! Location ! Its Now Or Never ! Amazing Investment Opportunity In Sought After Port Credit Awaits! Very Rare Opportunity To Own A Legal Triplex With Profitable Rental Income. 3 Legal Apartments 1-One Bedroom And 2-Two Bedroom Units. Located Within Walking Distance To All the Amenities. Beautiful Port Credit area close to Lakeshore .Very Well Maintained Building, Close To Public Transit & The Port Credit Go Train, Boutique Shops, Restaurants, Cafes, Amazing Nightlife, Waterfront Trails & Scenic Parks! Income. Great investment opportunity for Lease , Air BnB or professional office. Highly Desirable Location Moments Port Credit West Village- Waterfront Community With Vibrant New Retail, Commercial, Office & Green Space. (id:50886)
Property Details
| MLS® Number | W12156236 |
| Property Type | Multi-family |
| Community Name | Port Credit |
| Amenities Near By | Schools |
| Community Features | School Bus |
| Parking Space Total | 5 |
Building
| Bathroom Total | 3 |
| Bedrooms Above Ground | 5 |
| Bedrooms Total | 5 |
| Age | 51 To 99 Years |
| Basement Features | Apartment In Basement, Separate Entrance |
| Basement Type | N/a |
| Cooling Type | Central Air Conditioning |
| Exterior Finish | Brick |
| Flooring Type | Hardwood, Tile, Ceramic, Laminate |
| Heating Fuel | Natural Gas |
| Heating Type | Forced Air |
| Stories Total | 3 |
| Size Interior | 2,500 - 3,000 Ft2 |
| Type | Triplex |
| Utility Water | Municipal Water |
Parking
| No Garage |
Land
| Acreage | No |
| Land Amenities | Schools |
| Sewer | Septic System |
| Size Depth | 120 Ft |
| Size Frontage | 30 Ft |
| Size Irregular | 30 X 120 Ft |
| Size Total Text | 30 X 120 Ft|under 1/2 Acre |
| Surface Water | Lake/pond |
| Zoning Description | R3 |
Rooms
| Level | Type | Length | Width | Dimensions |
|---|---|---|---|---|
| Second Level | Bedroom | 3.41 m | 3.5 m | 3.41 m x 3.5 m |
| Second Level | Bedroom 2 | 4.33 m | 2.47 m | 4.33 m x 2.47 m |
| Second Level | Kitchen | 3.18 m | 3.35 m | 3.18 m x 3.35 m |
| Second Level | Living Room | 4.65 m | 3.35 m | 4.65 m x 3.35 m |
| Second Level | Dining Room | 2.88 m | 2.48 m | 2.88 m x 2.48 m |
| Third Level | Living Room | 4.65 m | 3.35 m | 4.65 m x 3.35 m |
| Third Level | Kitchen | 3.18 m | 3.35 m | 3.18 m x 3.35 m |
| Third Level | Bedroom | 3.41 m | 3.5 m | 3.41 m x 3.5 m |
| Third Level | Bedroom 2 | 4.33 m | 2.47 m | 4.33 m x 2.47 m |
| Lower Level | Kitchen | 5.68 m | 2.03 m | 5.68 m x 2.03 m |
| Lower Level | Living Room | 4.57 m | 3.28 m | 4.57 m x 3.28 m |
| Lower Level | Bedroom | 3.51 m | 3.35 m | 3.51 m x 3.35 m |
Utilities
| Sewer | Installed |
Contact Us
Contact us for more information
Paramjit Soor
Broker
(647) 985-4535
www.paramjitsoor.com/
www.facebook.com/selnbuy
www.linkedin.com/profile/view?id=92946898&trk=nav_responsive_tab_profile
2 County Court Blvd. Ste 150
Brampton, Ontario L6W 3W8
(905) 456-1177
(905) 456-1107
www.remaxcentre.ca/
Manmohan Khroud
Broker
www.evaluatefreeonline.com/
2 County Court Blvd. Ste 150
Brampton, Ontario L6W 3W8
(905) 456-1177
(905) 456-1107
www.remaxcentre.ca/

