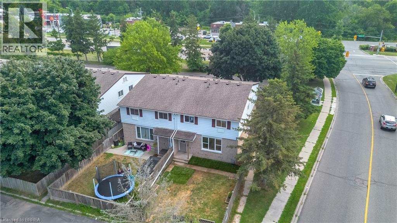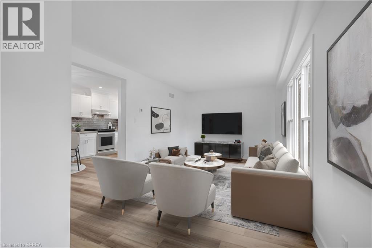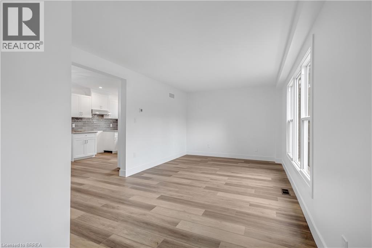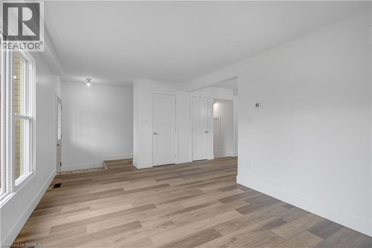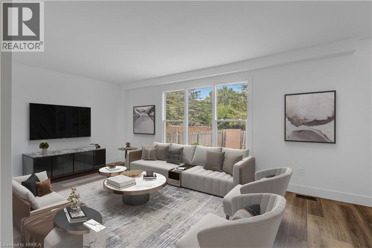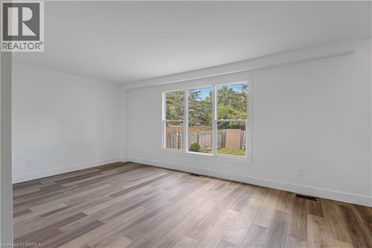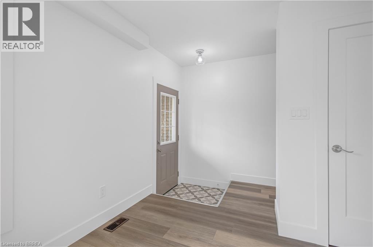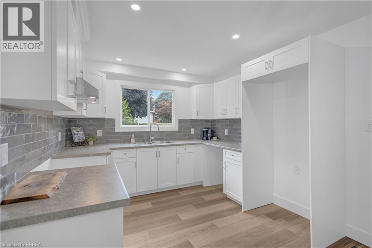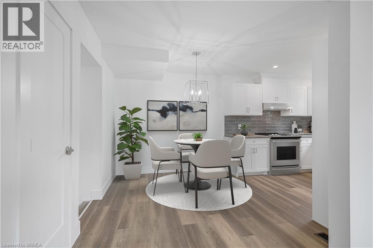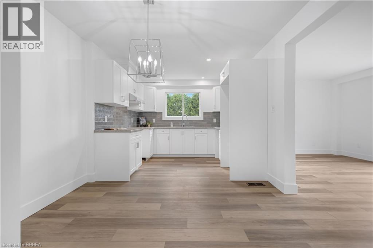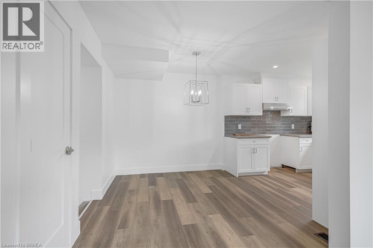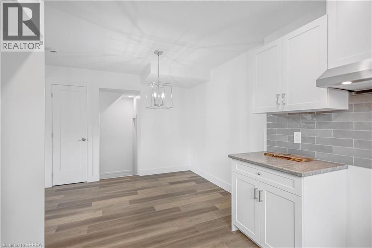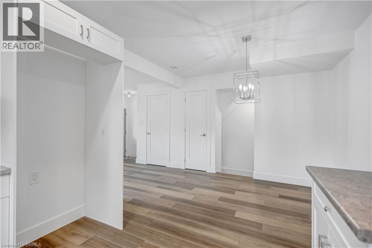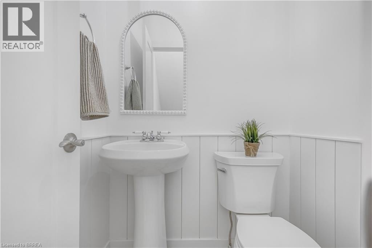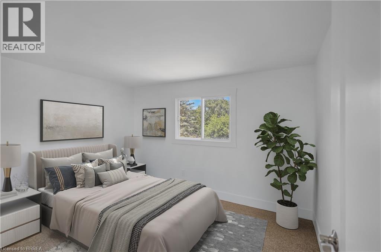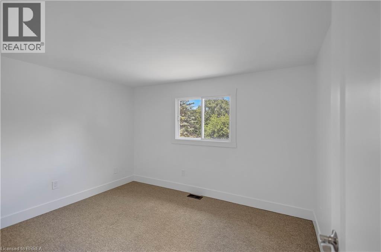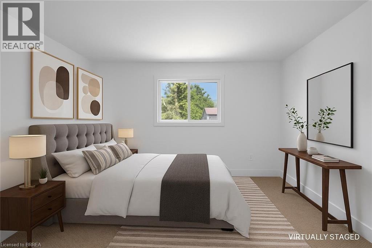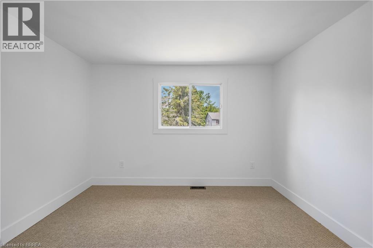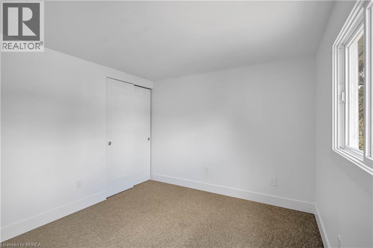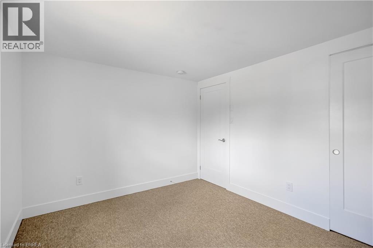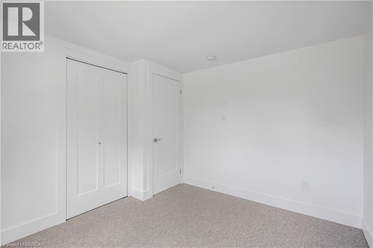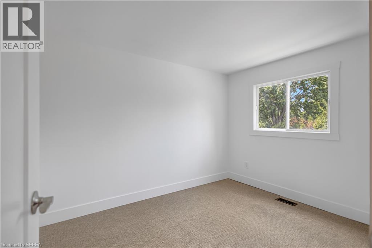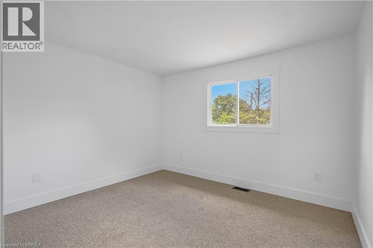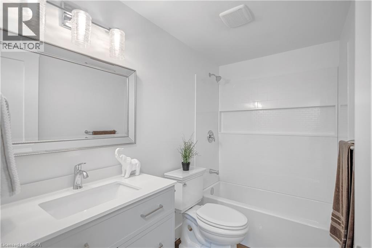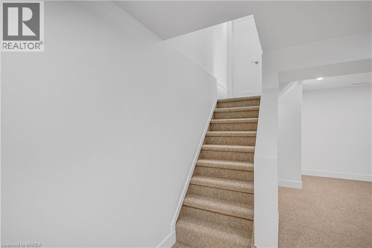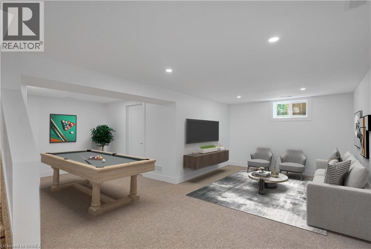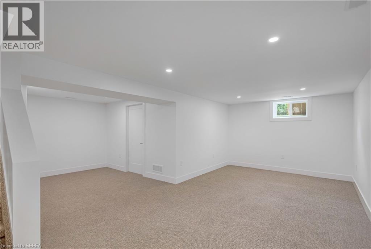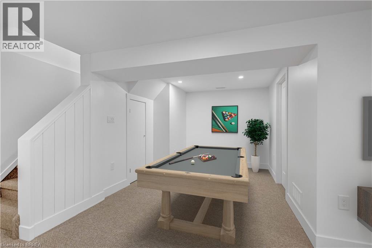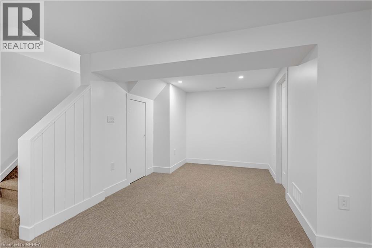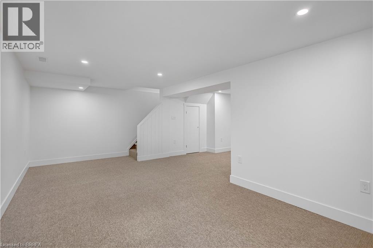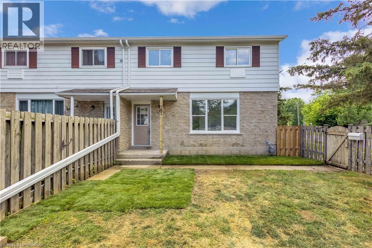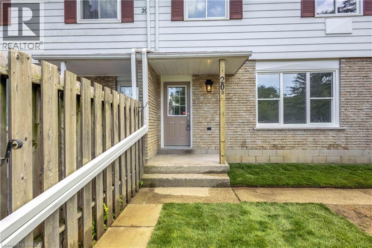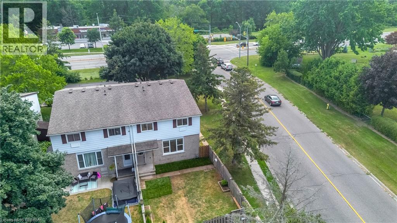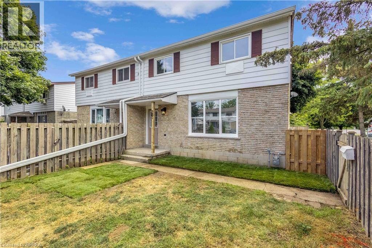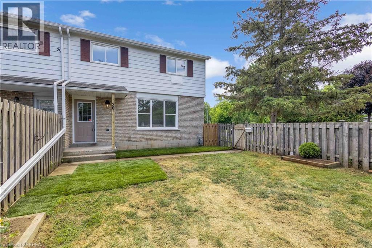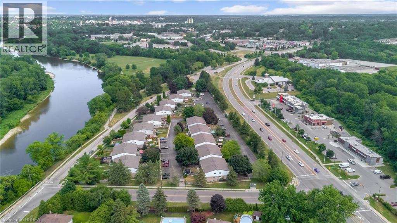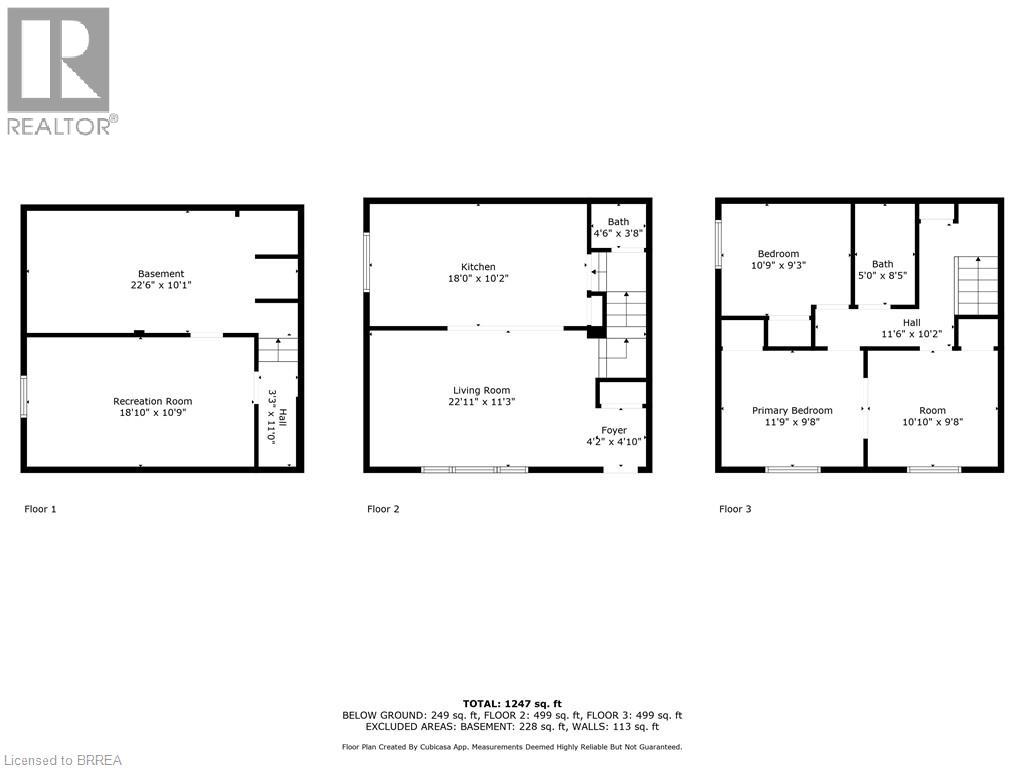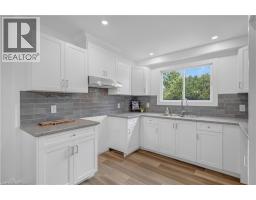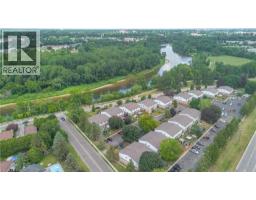34 Oakhill Drive Unit# 20b Brantford, Ontario N3T 1R1
$514,900Maintenance, Landscaping, Property Management
$302.54 Monthly
Maintenance, Landscaping, Property Management
$302.54 MonthlyStep inside this fully updated 3-bedroom, 1 ½ bath condo and fall in love with the clean, modern finishes and low-maintenance lifestyle. This unit has been completely redone from top to bottom, offering the rare peace of mind that comes with new systems—enjoy a brand-new HVAC and furnace (no electric heat here!) plus updated wiring and plumbing. The crisp white kitchen is the heart of the home, featuring classic subway tile backsplash, a pantry for extra storage, and a bright, airy feel that makes cooking a joy. Every level has been refreshed with new flooring, wider trim, and new doors, giving the whole space a cohesive and polished look. Both bathrooms have been updated, and the finished basement adds that extra living space for a family room, home office, or gym—whatever suits your lifestyle best. Step outside to your fully fenced yard, a perfect spot for morning coffee or evening relaxation, with the bonus of having your assigned parking space conveniently close by. Condo fees are low, making this a smart and affordable choice for first-time buyers, downsizers, or anyone seeking a move-in ready home without the upkeep of a detached property. The location is just as appealing as the home itself. You’re a short walk to parks, scenic walking trails, and the beautiful Grand River, perfect for outdoor enthusiasts or those who just enjoy a peaceful stroll in nature. This property truly blends style, function, and value in a community setting you’ll be proud to call home. (id:50886)
Property Details
| MLS® Number | 40765782 |
| Property Type | Single Family |
| Features | Cul-de-sac, Corner Site, Conservation/green Belt |
| Parking Space Total | 1 |
Building
| Bathroom Total | 2 |
| Bedrooms Above Ground | 3 |
| Bedrooms Total | 3 |
| Appliances | Hood Fan |
| Architectural Style | 2 Level |
| Basement Type | None |
| Constructed Date | 1975 |
| Construction Style Attachment | Attached |
| Cooling Type | Central Air Conditioning |
| Exterior Finish | Brick |
| Half Bath Total | 1 |
| Heating Fuel | Natural Gas |
| Heating Type | Forced Air |
| Stories Total | 2 |
| Size Interior | 1,101 Ft2 |
| Type | Apartment |
| Utility Water | Municipal Water |
Parking
| Visitor Parking |
Land
| Acreage | No |
| Sewer | Municipal Sewage System |
| Size Total Text | Under 1/2 Acre |
| Zoning Description | R4a |
Rooms
| Level | Type | Length | Width | Dimensions |
|---|---|---|---|---|
| Second Level | 4pc Bathroom | Measurements not available | ||
| Second Level | Bedroom | 9'10'' x 11'0'' | ||
| Second Level | Bedroom | 10'10'' x 9'8'' | ||
| Second Level | Primary Bedroom | 12'0'' x 9'10'' | ||
| Basement | Utility Room | 10'0'' x 10'9'' | ||
| Basement | Family Room | 22'3'' x 10'5'' | ||
| Main Level | 2pc Bathroom | Measurements not available | ||
| Main Level | Living Room | 18'0'' x 10'9'' | ||
| Main Level | Kitchen | 18'0'' x 10'3'' |
https://www.realtor.ca/real-estate/28808140/34-oakhill-drive-unit-20b-brantford
Contact Us
Contact us for more information
Kim Bailey-Brown
Salesperson
www.facebook.com/KimBaileyBrownagent
www.instagram.com/kimbaileybrown/
515 Park Road North
Brantford, Ontario N3R 7K8
(519) 759-5494
(519) 756-9012
www.remaxtwincity.com/
Christopher John Hoage
Salesperson
www.youtube.com/embed/p0oWBwOlAQQ
www.youtube.com/watch?v=p0oWBwOlAQQ&list=PLipe9M35psssaWg4kat3G92EyyW_yQxFC
515 Park Road North Unit C
Brantford, Ontario N3R 7K8
(519) 756-8111
www.remaxtwincity.ca/

