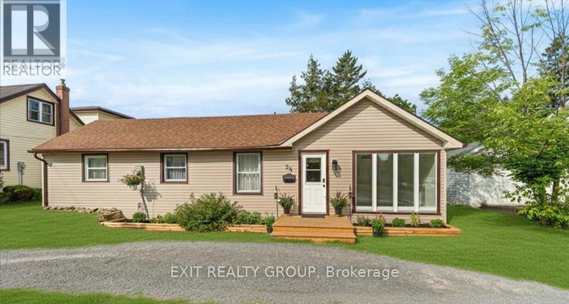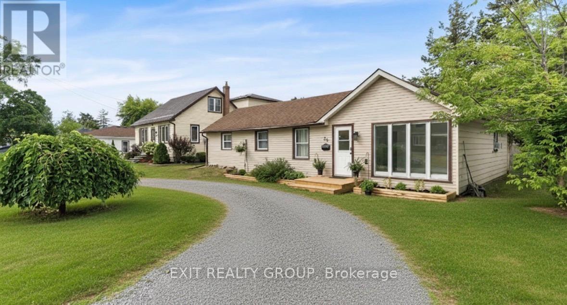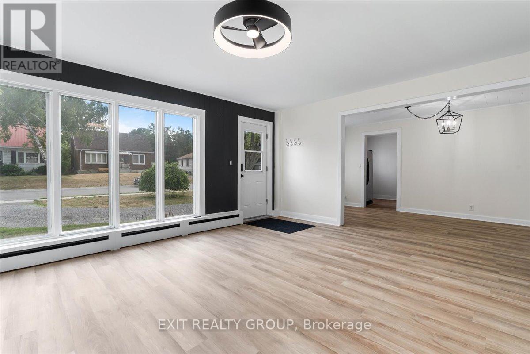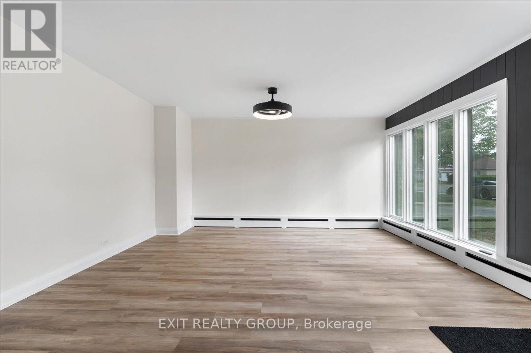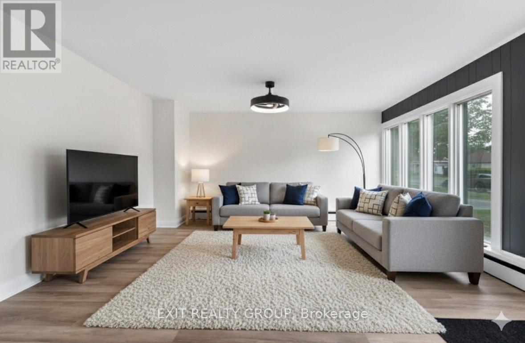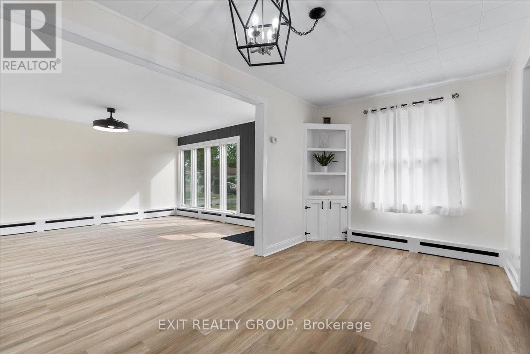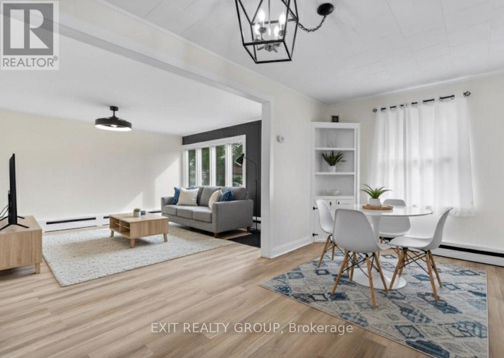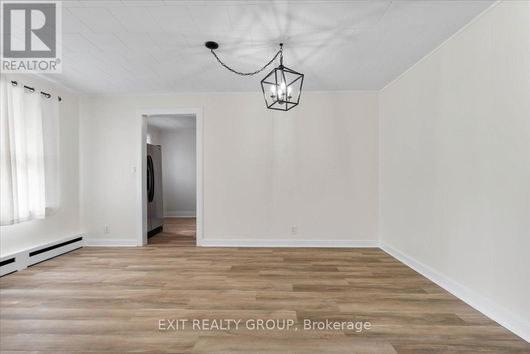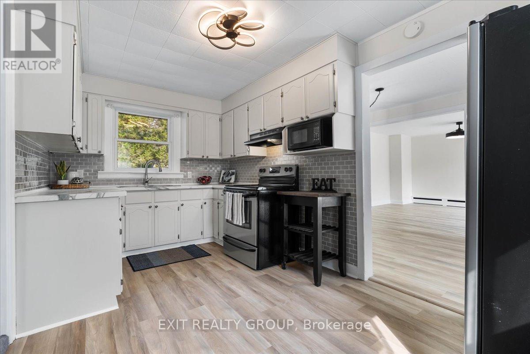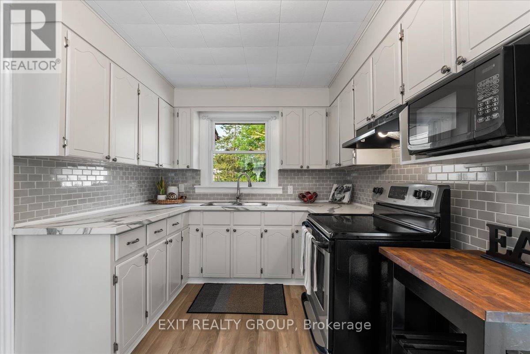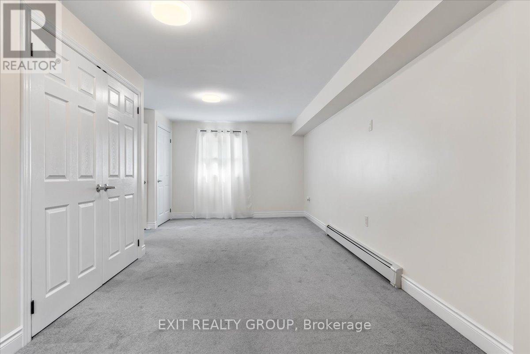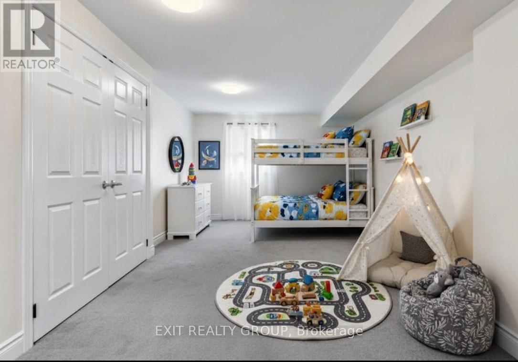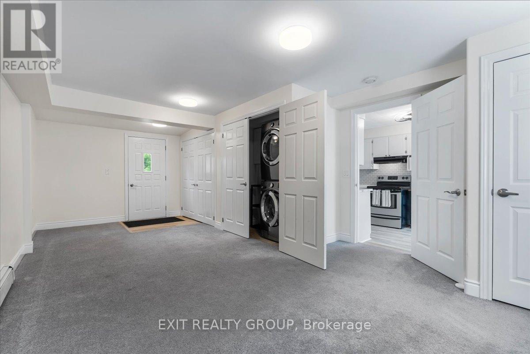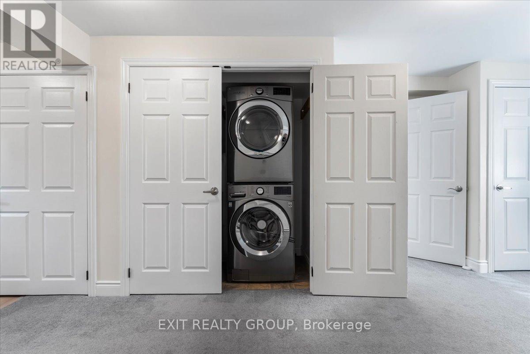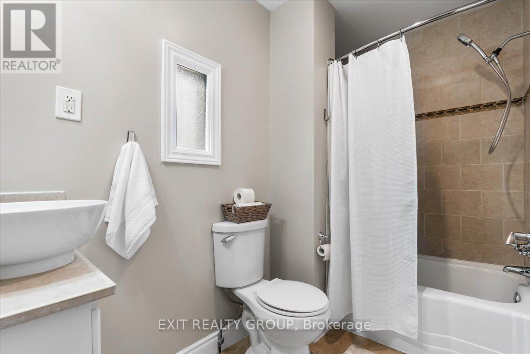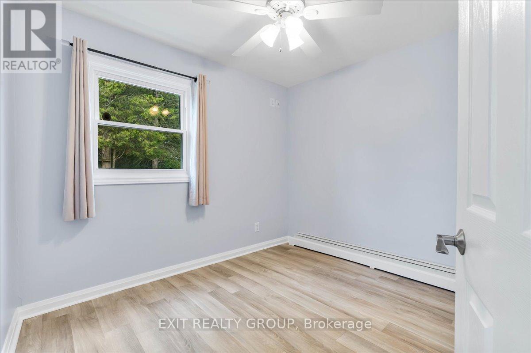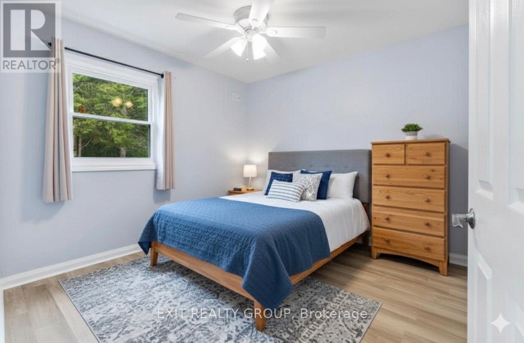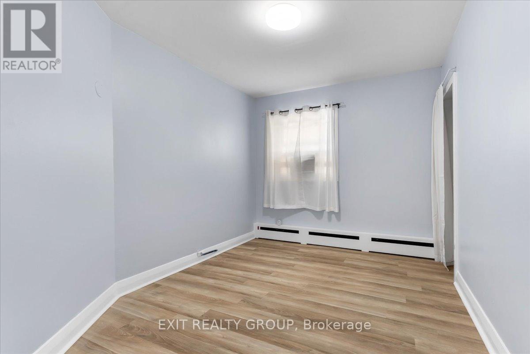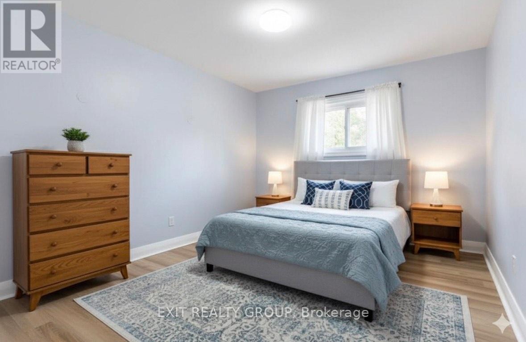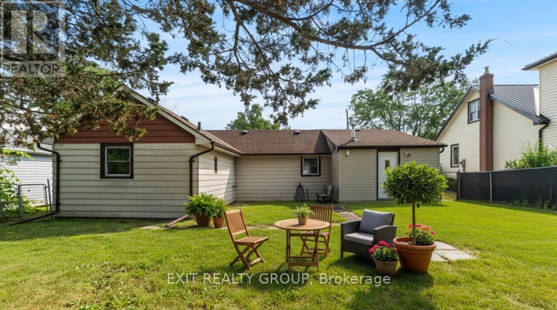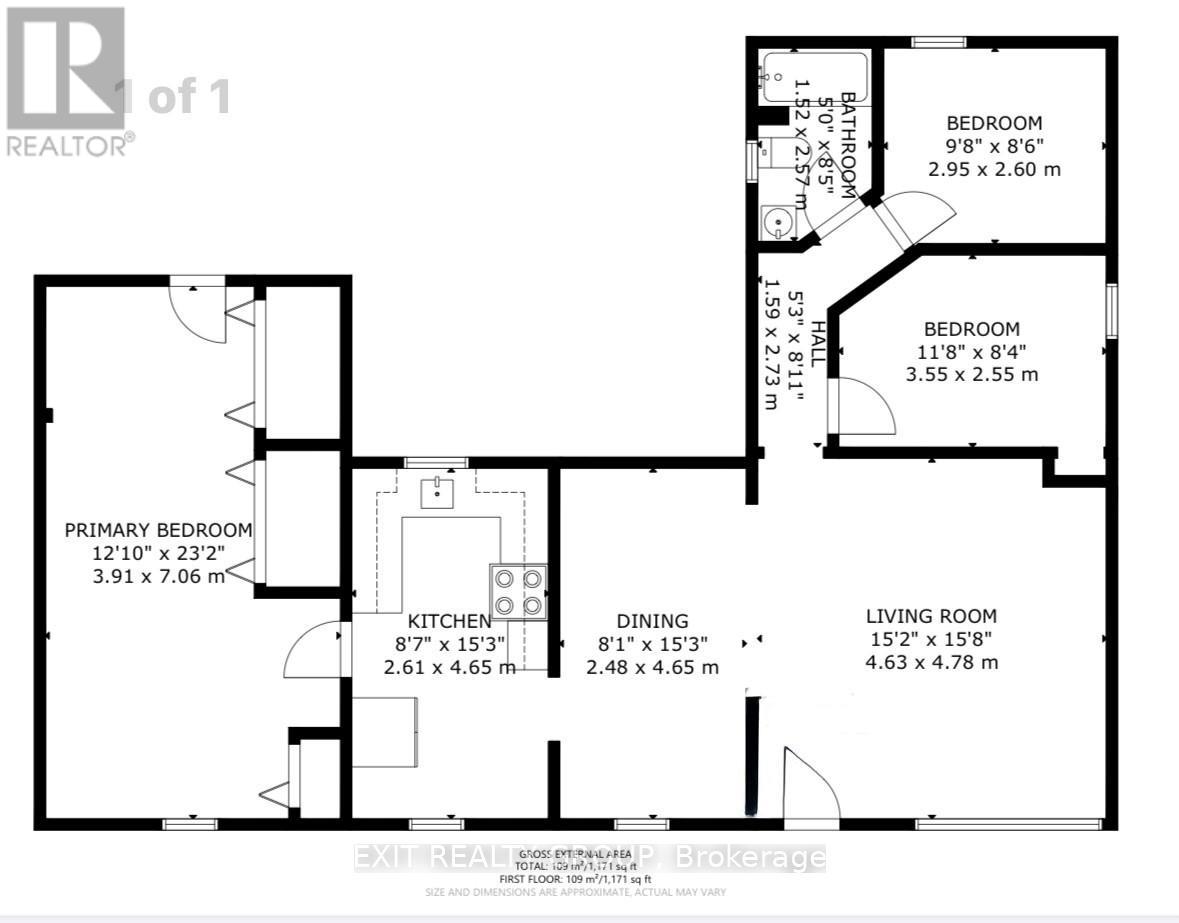34 Orchard Drive Belleville, Ontario K8P 2K4
3 Bedroom
1 Bathroom
1,100 - 1,500 ft2
Bungalow
Window Air Conditioner
Radiant Heat
$429,900
This 3-bedroom home in a great location has been freshly updated. It features a circular driveway, a fenced-in large backyard, and sidewalks leading to easy access to shopping, schools, parks, and transit. Nearby attractions and amenities include the Moira River walking trails, playground, splash pad, a public school, restaurants, shopping, heath care and a grocery store. The home is situated on a quiet street with great neighbours. (id:50886)
Property Details
| MLS® Number | X12504286 |
| Property Type | Single Family |
| Community Name | Thurlow Ward |
| Amenities Near By | Hospital, Public Transit, Place Of Worship, Schools |
| Equipment Type | Water Heater |
| Parking Space Total | 4 |
| Rental Equipment Type | Water Heater |
| Structure | Porch, Shed |
Building
| Bathroom Total | 1 |
| Bedrooms Above Ground | 3 |
| Bedrooms Total | 3 |
| Appliances | Water Heater, Dryer, Microwave, Stove, Washer, Refrigerator |
| Architectural Style | Bungalow |
| Basement Type | None |
| Construction Style Attachment | Detached |
| Cooling Type | Window Air Conditioner |
| Exterior Finish | Vinyl Siding |
| Fire Protection | Smoke Detectors |
| Foundation Type | Concrete |
| Heating Fuel | Natural Gas |
| Heating Type | Radiant Heat |
| Stories Total | 1 |
| Size Interior | 1,100 - 1,500 Ft2 |
| Type | House |
| Utility Water | Municipal Water |
Parking
| No Garage |
Land
| Acreage | No |
| Fence Type | Fenced Yard |
| Land Amenities | Hospital, Public Transit, Place Of Worship, Schools |
| Sewer | Sanitary Sewer |
| Size Depth | 153 Ft |
| Size Frontage | 56 Ft |
| Size Irregular | 56 X 153 Ft |
| Size Total Text | 56 X 153 Ft |
| Zoning Description | R2 |
Rooms
| Level | Type | Length | Width | Dimensions |
|---|---|---|---|---|
| Ground Level | Living Room | 4.63 m | 4.78 m | 4.63 m x 4.78 m |
| Ground Level | Dining Room | 2.48 m | 4.65 m | 2.48 m x 4.65 m |
| Ground Level | Kitchen | 2.61 m | 4.65 m | 2.61 m x 4.65 m |
| Ground Level | Primary Bedroom | 3.91 m | 7.06 m | 3.91 m x 7.06 m |
| Ground Level | Bedroom 2 | 3.55 m | 2.55 m | 3.55 m x 2.55 m |
| Ground Level | Bedroom 3 | 2.95 m | 2.6 m | 2.95 m x 2.6 m |
| Ground Level | Bathroom | 1.52 m | 2.57 m | 1.52 m x 2.57 m |
https://www.realtor.ca/real-estate/29061665/34-orchard-drive-belleville-thurlow-ward-thurlow-ward
Contact Us
Contact us for more information
Kristin Georgiou
Salesperson
kristingeorgiou.com/
Exit Realty Group
Quinte Mall Office Tower 100 Bell Boulevard #200
Belleville, Ontario K8P 4Y7
Quinte Mall Office Tower 100 Bell Boulevard #200
Belleville, Ontario K8P 4Y7
(613) 966-9400
(613) 966-0500
www.exitrealtygroup.ca/

