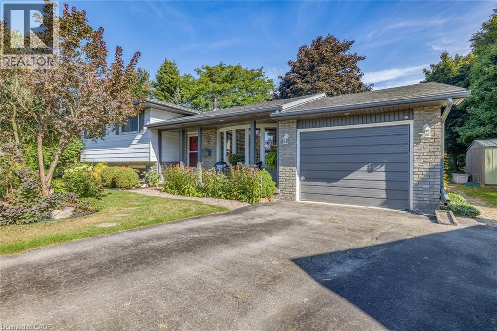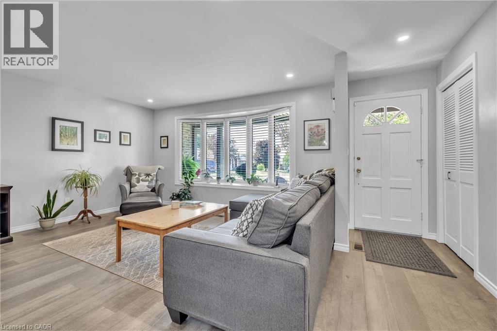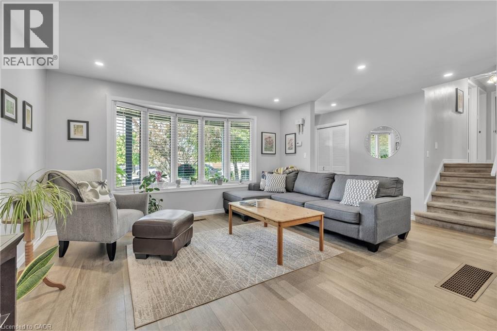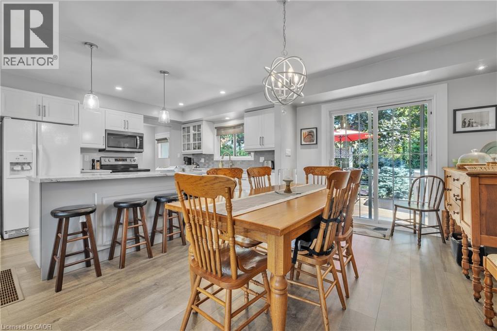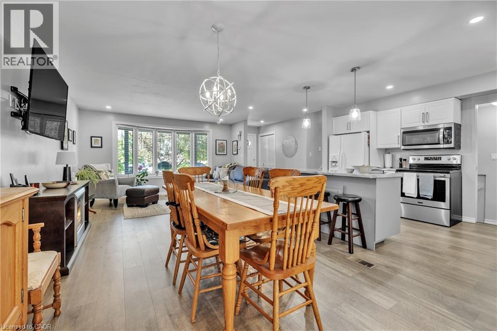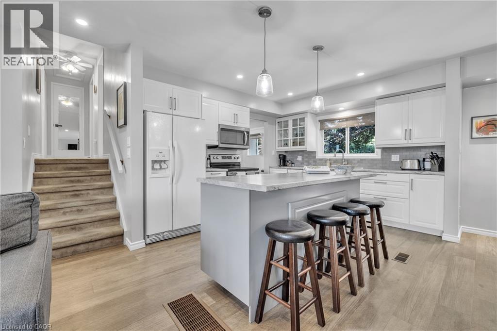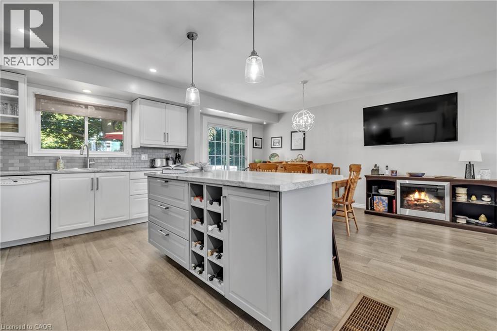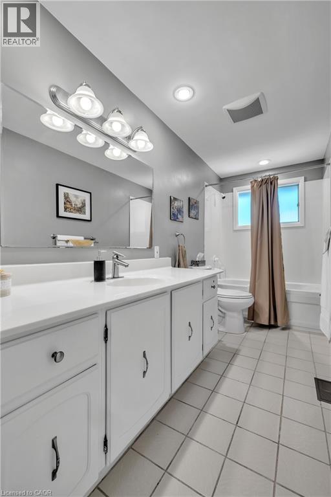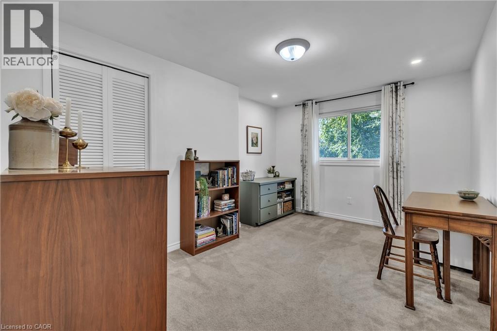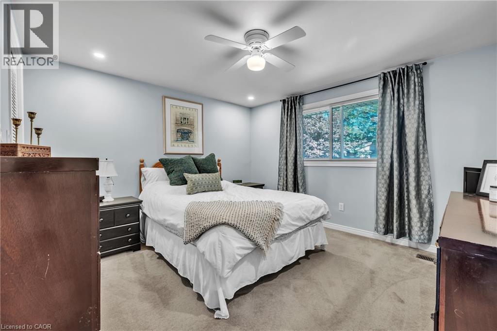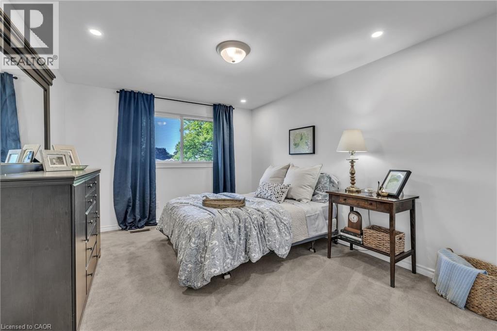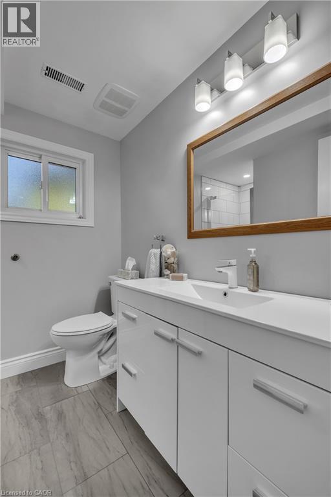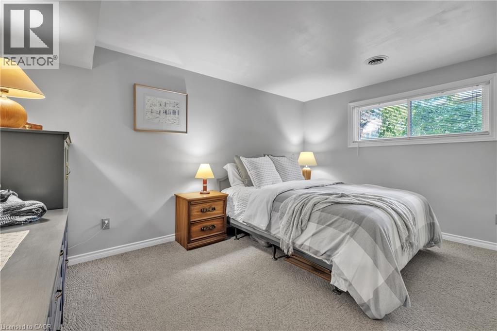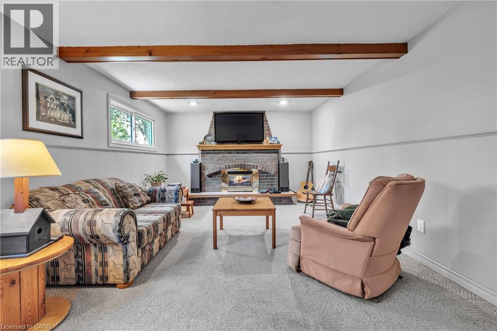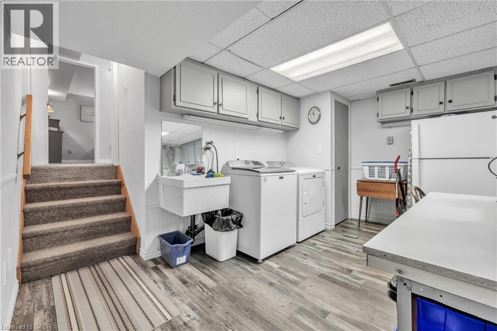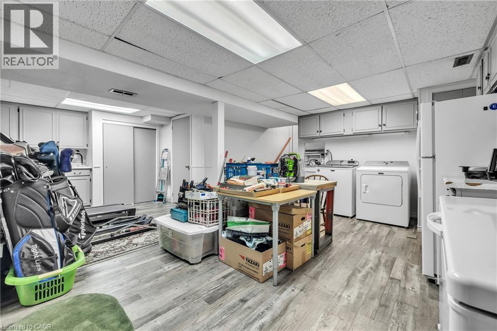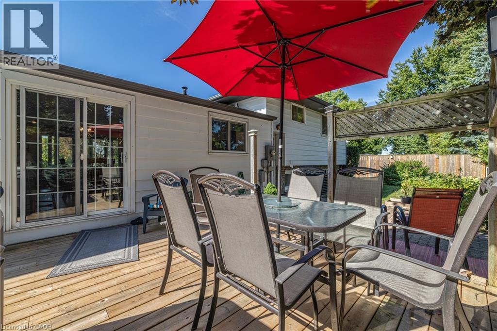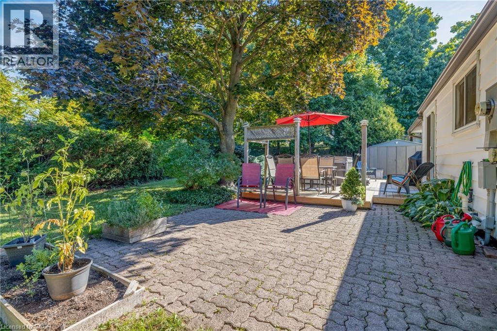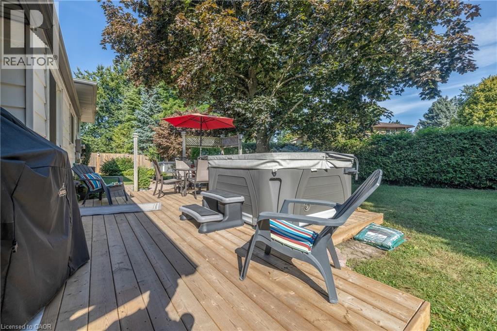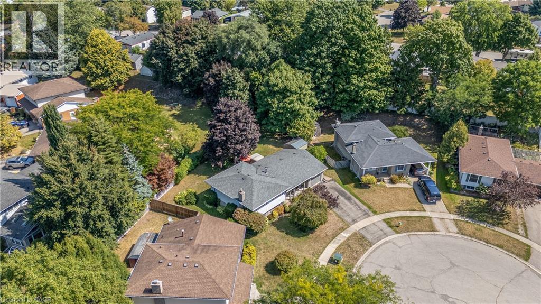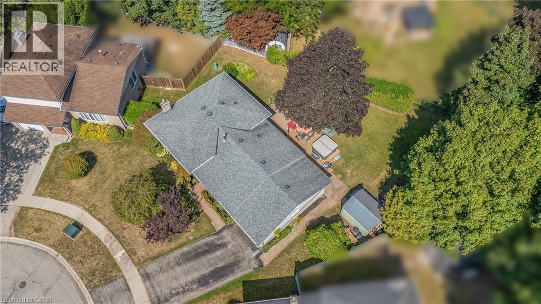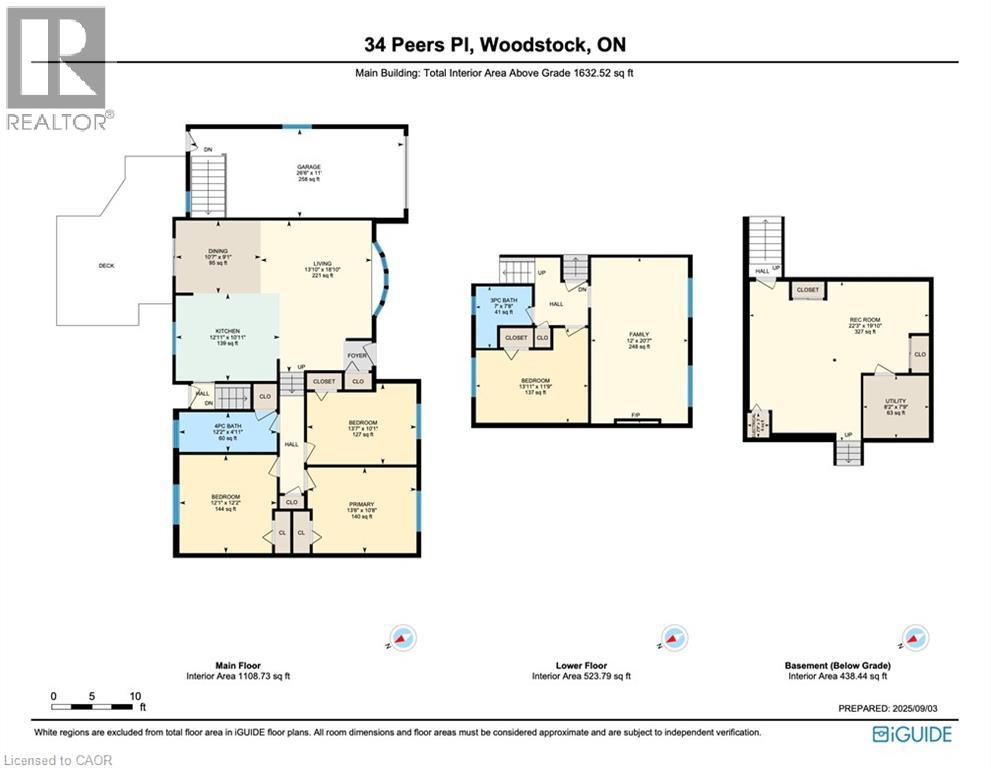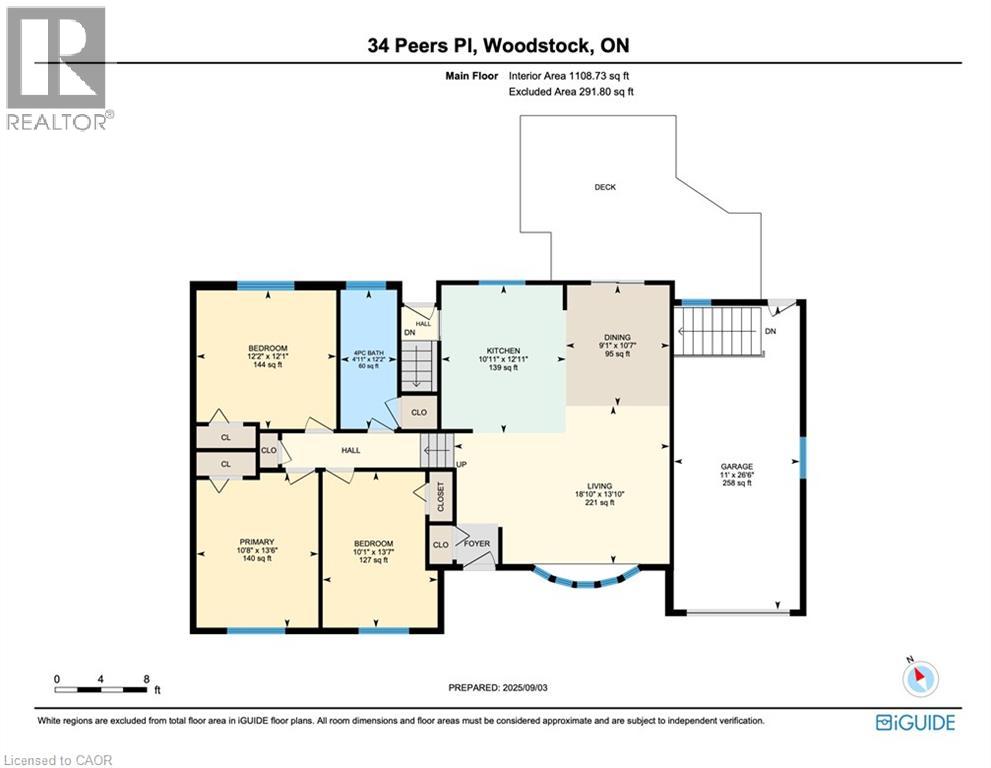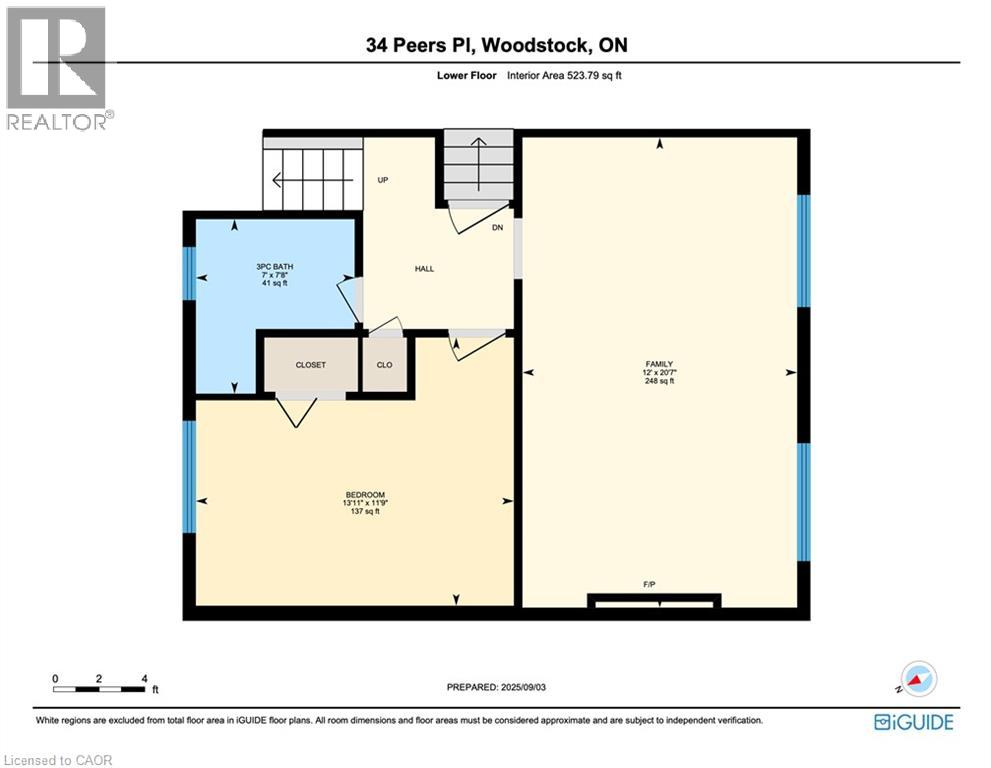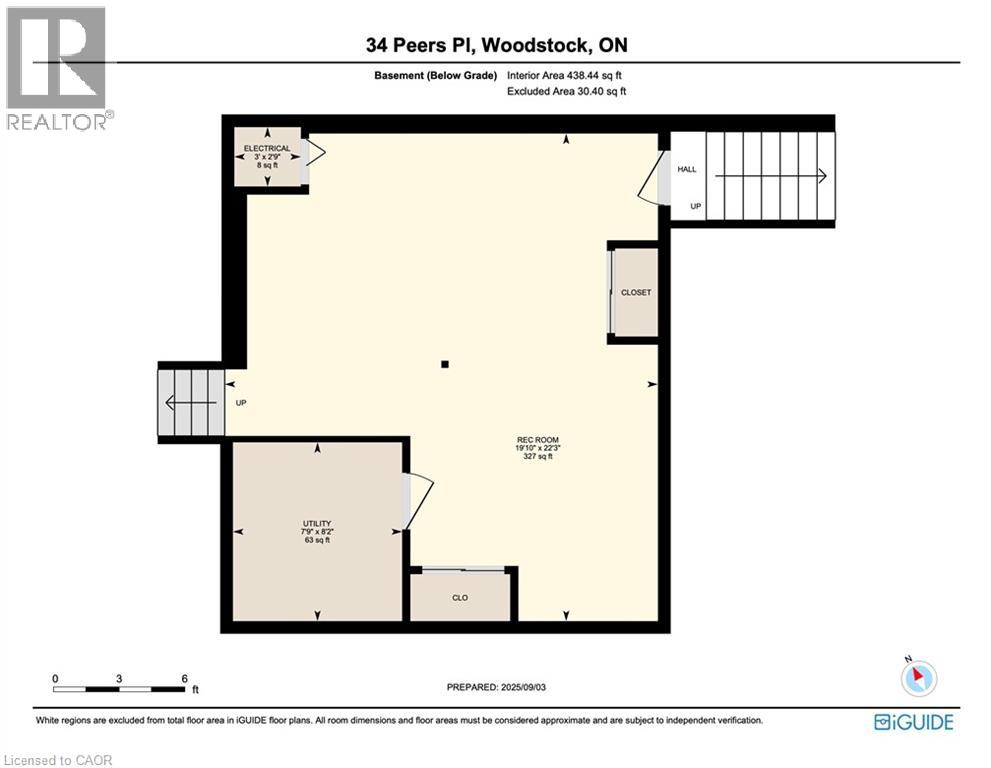34 Peers Place Woodstock, Ontario N4S 8G8
$672,500
Situated on a sought-after South Woodstock cul-de-sac, 34 Peers Place combines style, function, and location. This 4-level side split provides over 2,000 sqft of finished living space on a generous pie-shaped lot. The main floor was fully renovated in 2019, creating a modern open concept layout that's ideal for entertaining and everyday living. On the upper level, you'll find 3 bedrooms and a full bathroom, while the lower third level offers a fourth bedroom, a newly renovated full bathroom (2022), and a welcoming family room with a cozy gas fireplace. The finished basement level extends the homes versatility with a laundry area, ample storage and flex space for a gym or playroom, and a unique walk-up access directly to the attached garage. The outdoor living here is equally impressive, with a large, private backyard offering space for gatherings and quiet enjoyment. Close to schools, shopping, and with quick access to Highways 401 and 403, this property is a perfect choice for commuters, families and people on the go. (id:50886)
Property Details
| MLS® Number | 40765965 |
| Property Type | Single Family |
| Amenities Near By | Hospital, Public Transit, Shopping |
| Equipment Type | Water Heater |
| Features | Cul-de-sac |
| Parking Space Total | 5 |
| Rental Equipment Type | Water Heater |
| Structure | Shed, Porch |
Building
| Bathroom Total | 2 |
| Bedrooms Above Ground | 4 |
| Bedrooms Total | 4 |
| Appliances | Central Vacuum, Dishwasher, Dryer, Refrigerator, Washer, Microwave Built-in, Window Coverings |
| Basement Development | Finished |
| Basement Type | Partial (finished) |
| Constructed Date | 1974 |
| Construction Style Attachment | Detached |
| Cooling Type | Central Air Conditioning |
| Exterior Finish | Aluminum Siding, Brick Veneer |
| Fire Protection | Smoke Detectors |
| Fireplace Present | Yes |
| Fireplace Total | 1 |
| Fixture | Ceiling Fans |
| Foundation Type | Poured Concrete |
| Heating Fuel | Natural Gas |
| Heating Type | Forced Air |
| Size Interior | 2,070 Ft2 |
| Type | House |
| Utility Water | Municipal Water |
Parking
| Attached Garage |
Land
| Access Type | Highway Nearby |
| Acreage | No |
| Fence Type | Partially Fenced |
| Land Amenities | Hospital, Public Transit, Shopping |
| Sewer | Municipal Sewage System |
| Size Depth | 141 Ft |
| Size Frontage | 41 Ft |
| Size Total Text | Under 1/2 Acre |
| Zoning Description | R1 |
Rooms
| Level | Type | Length | Width | Dimensions |
|---|---|---|---|---|
| Second Level | Bedroom | 13'7'' x 10'1'' | ||
| Second Level | Primary Bedroom | 13'6'' x 10'8'' | ||
| Second Level | Bedroom | 12'1'' x 12'2'' | ||
| Second Level | 4pc Bathroom | 12'2'' x 4'11'' | ||
| Third Level | Family Room | 20'7'' x 12'0'' | ||
| Third Level | Bedroom | 11'9'' x 13'11'' | ||
| Third Level | 3pc Bathroom | 7'8'' x 7'0'' | ||
| Basement | Recreation Room | 22'3'' x 19'10'' | ||
| Main Level | Kitchen | 12'11'' x 10'11'' | ||
| Main Level | Dining Room | 10'7'' x 9'1'' | ||
| Main Level | Living Room | 13'10'' x 18'10'' |
https://www.realtor.ca/real-estate/28811606/34-peers-place-woodstock
Contact Us
Contact us for more information
Nicole Kirchner
Salesperson
www.facebook.com/nicolekrealestate
www.instagram.com/nicole.in.realty.life
425 Dundas Street
Woodstock, Ontario N4S 1B8
(519) 539-6194
www.facebook.com/profile.php?id=61555302023651
Jennifer Gale
Broker of Record
425 Dundas Street
Woodstock, Ontario N4S 1B8
(519) 539-6194
www.galegrouprealty.com/

