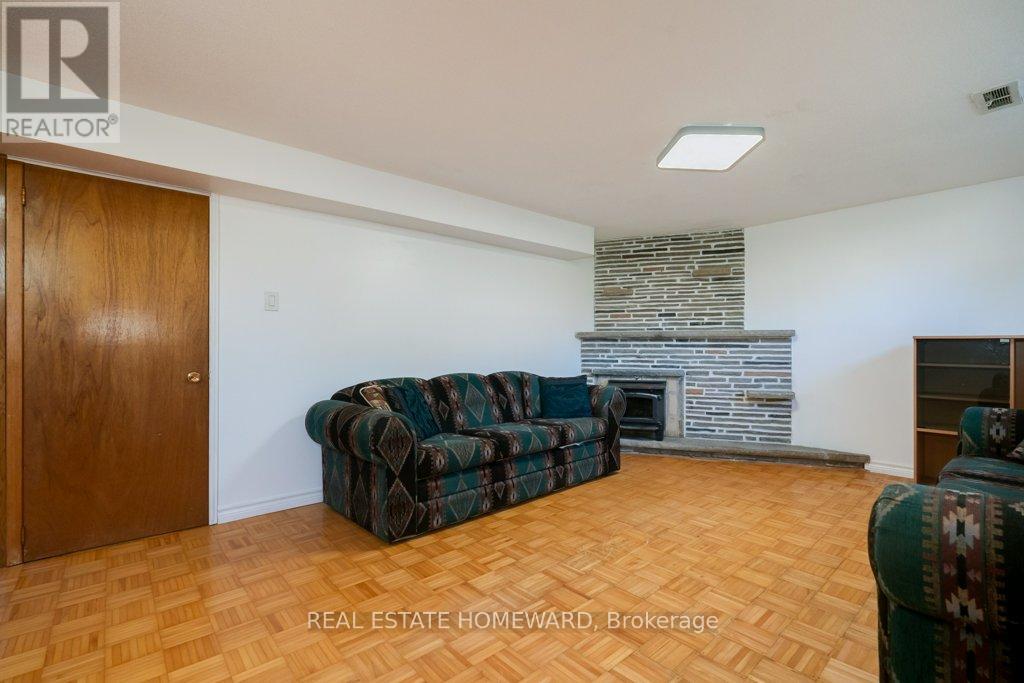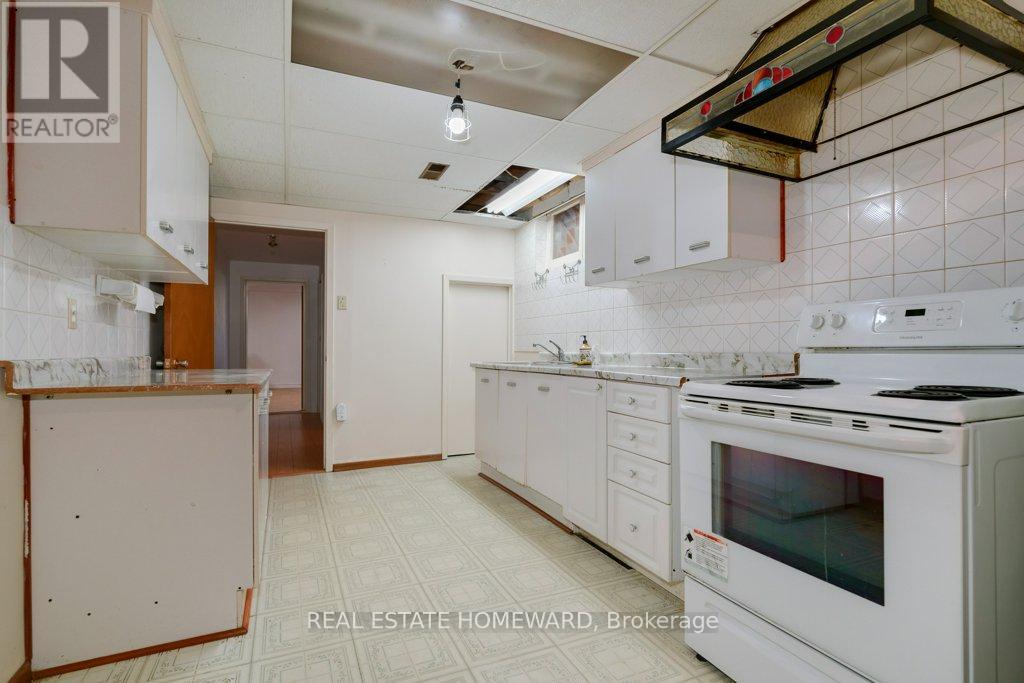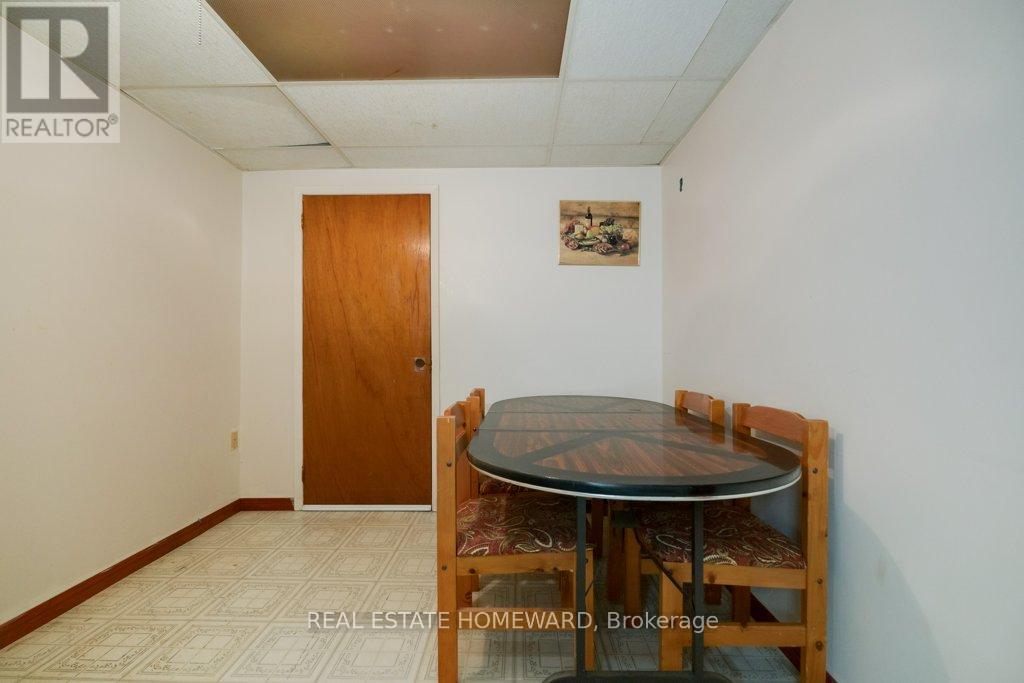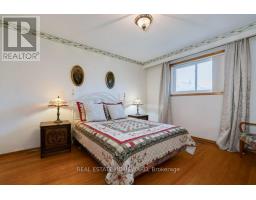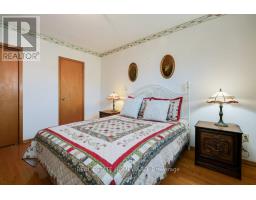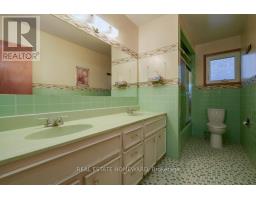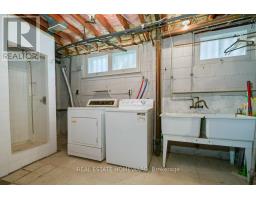34 Pleasant View Drive Toronto, Ontario M2J 3P8
$1,099,000
Lovely bright bungalow, 3 + 1 bedroom family home with a welcoming front porch in highly desirable location on an incredible 50' x 122' pool size lot. Well maintained hardwood floors throughout the main floor with the exception of kitchen. Large south facing living room with beautiful windows. Open concept living & dining. 3 Generous size bedrooms, primary bedroom features a walk in closet and 3 pc bathroom. Large eat in kitchen with 2 windows. Attached 2 car garage! Basement is finished with a separate entrance, recreation room with wet bar, parquet flooring, bedroom, laundry room and kitchen - offering many possiblities. This home has been in the same family and lovingly cared for over the years and now ready for a new family to move in and create their own traditions and memories. **** EXTRAS **** Outstanding location - steps away from parks, public transit, shopping, schools, dining and easy access to DVP and 401. (id:50886)
Property Details
| MLS® Number | C10430385 |
| Property Type | Single Family |
| Neigbourhood | Pleasant View |
| Community Name | Pleasant View |
| AmenitiesNearBy | Park, Place Of Worship, Public Transit, Schools |
| CommunityFeatures | Community Centre |
| ParkingSpaceTotal | 6 |
Building
| BathroomTotal | 4 |
| BedroomsAboveGround | 3 |
| BedroomsBelowGround | 1 |
| BedroomsTotal | 4 |
| Amenities | Fireplace(s) |
| Appliances | Water Heater, Dryer, Refrigerator, Sauna, Two Stoves, Washer |
| ArchitecturalStyle | Bungalow |
| BasementDevelopment | Finished |
| BasementFeatures | Separate Entrance |
| BasementType | N/a (finished) |
| ConstructionStyleAttachment | Detached |
| CoolingType | Central Air Conditioning |
| ExteriorFinish | Brick |
| FireplacePresent | Yes |
| FireplaceTotal | 1 |
| FlooringType | Hardwood, Ceramic, Parquet |
| FoundationType | Block |
| HalfBathTotal | 1 |
| HeatingFuel | Natural Gas |
| HeatingType | Forced Air |
| StoriesTotal | 1 |
| Type | House |
| UtilityWater | Municipal Water |
Parking
| Attached Garage |
Land
| Acreage | No |
| LandAmenities | Park, Place Of Worship, Public Transit, Schools |
| Sewer | Sanitary Sewer |
| SizeDepth | 122 Ft ,9 In |
| SizeFrontage | 50 Ft |
| SizeIrregular | 50.08 X 122.77 Ft |
| SizeTotalText | 50.08 X 122.77 Ft|under 1/2 Acre |
Rooms
| Level | Type | Length | Width | Dimensions |
|---|---|---|---|---|
| Basement | Utility Room | 5.47 m | 4.01 m | 5.47 m x 4.01 m |
| Basement | Recreational, Games Room | 3.99 m | 7.96 m | 3.99 m x 7.96 m |
| Basement | Bedroom | 3.95 m | 4.81 m | 3.95 m x 4.81 m |
| Basement | Kitchen | 4.72 m | 2.66 m | 4.72 m x 2.66 m |
| Main Level | Living Room | 4.7 m | 4.13 m | 4.7 m x 4.13 m |
| Main Level | Dining Room | 2.01 m | 3.15 m | 2.01 m x 3.15 m |
| Main Level | Kitchen | 5.92 m | 3.58 m | 5.92 m x 3.58 m |
| Main Level | Primary Bedroom | 3.56 m | 2 m | 3.56 m x 2 m |
| Main Level | Bedroom 2 | 2.88 m | 3.21 m | 2.88 m x 3.21 m |
| Main Level | Bedroom 3 | 2.86 m | 3.21 m | 2.86 m x 3.21 m |
Interested?
Contact us for more information
Paul Karamat
Salesperson
1858 Queen Street E.
Toronto, Ontario M4L 1H1
Steven Zarlenga
Salesperson
1858 Queen Street E.
Toronto, Ontario M4L 1H1























