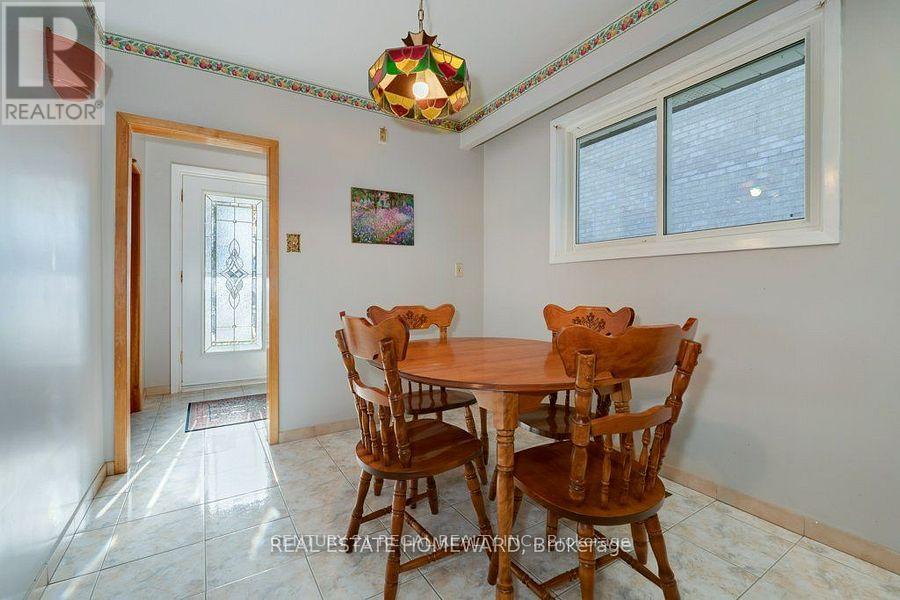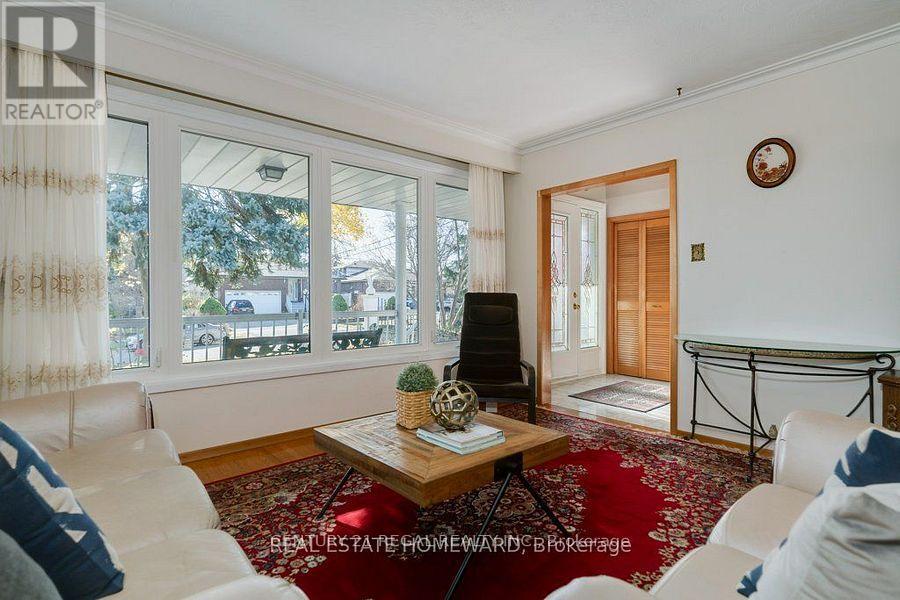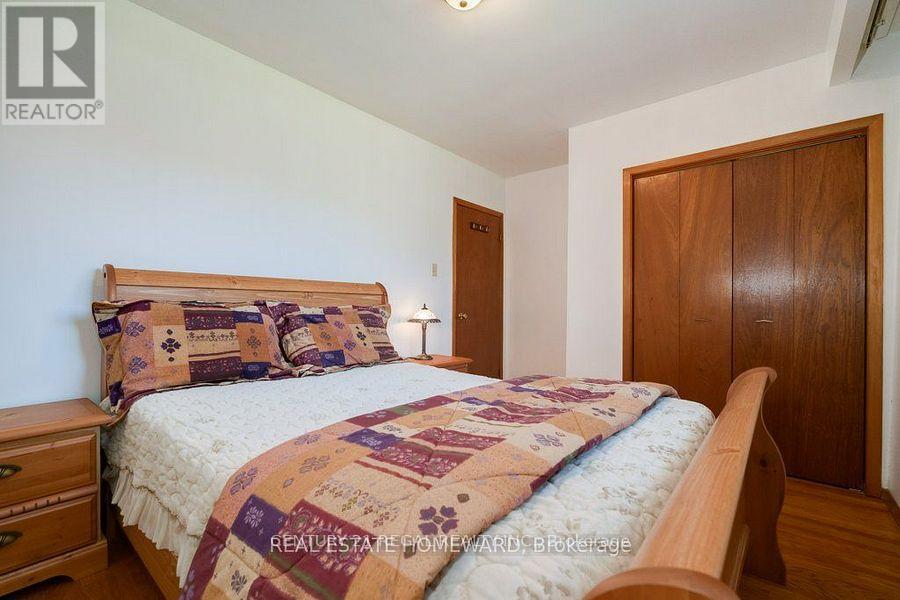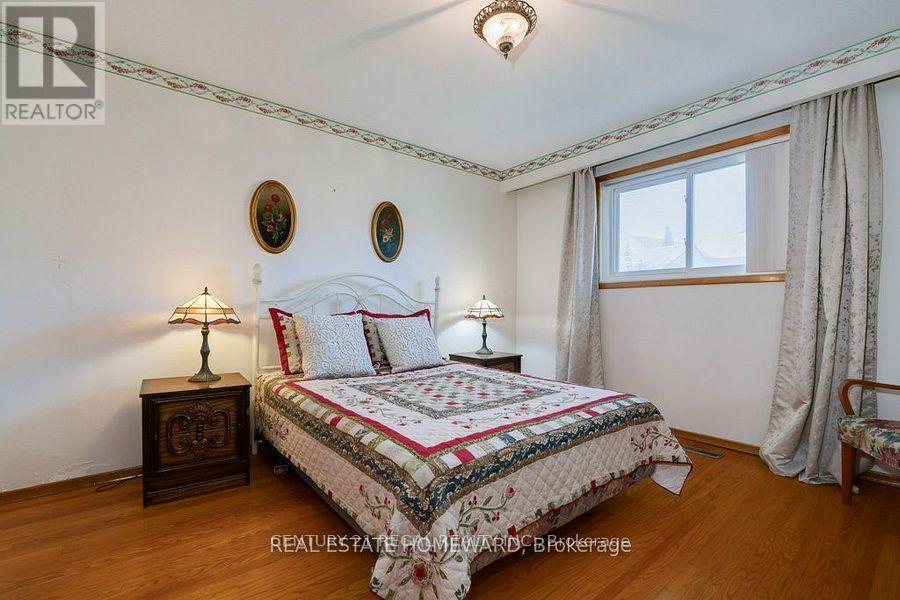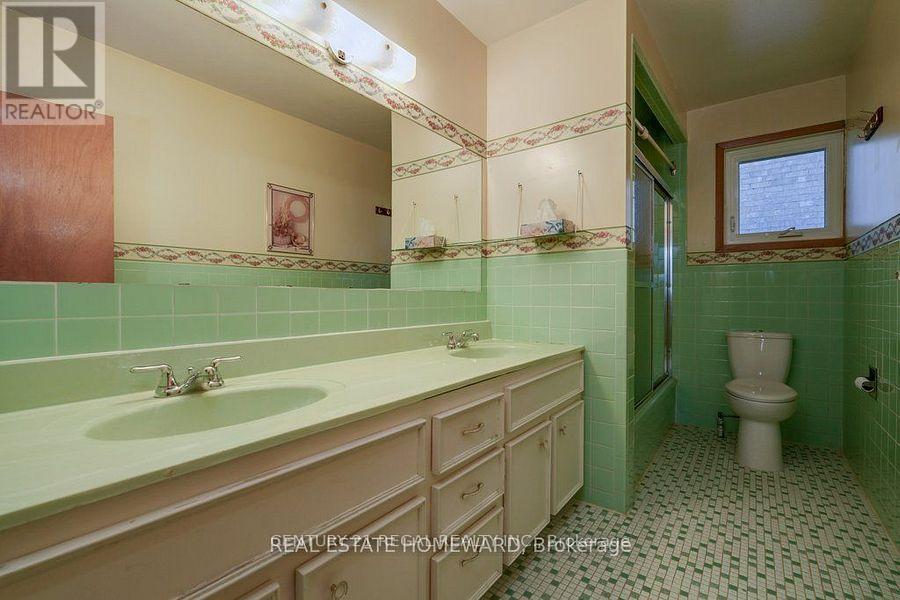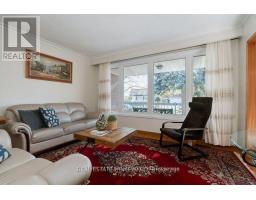34 Pleasant View Drive Toronto, Ontario M2J 3P8
$2,800 Monthly
Lovely bright bungalow, 3 bedroom, 2 bathroom family home with a welcoming front porch in highly desirable location on an incredible 50' x 122' lot. Well maintained hardwood floors throughout the main floor. Large south facing living room with beautiful windows. Open concept living & dining. Three generous size bedrooms, primary bedroom features a walk in closet and 3 piece bathroom. Large eat in kitchen with 2 windows. Attached 2 car garage! **** EXTRAS **** Outstanding location - steps away from parks, public transit, shopping, schools, Pleasant View community center and library, dining and easy access to DVP and 401. (id:50886)
Property Details
| MLS® Number | C11918374 |
| Property Type | Single Family |
| Neigbourhood | Pleasant View |
| Community Name | Pleasant View |
| Features | Carpet Free |
| ParkingSpaceTotal | 2 |
Building
| BathroomTotal | 2 |
| BedroomsAboveGround | 3 |
| BedroomsTotal | 3 |
| Appliances | Garage Door Opener Remote(s) |
| ArchitecturalStyle | Bungalow |
| BasementFeatures | Separate Entrance |
| BasementType | N/a |
| ConstructionStyleAttachment | Detached |
| CoolingType | Central Air Conditioning |
| ExteriorFinish | Brick |
| FlooringType | Hardwood, Ceramic |
| FoundationType | Block |
| HeatingFuel | Natural Gas |
| HeatingType | Forced Air |
| StoriesTotal | 1 |
| Type | House |
| UtilityWater | Municipal Water |
Parking
| Attached Garage |
Land
| Acreage | No |
| Sewer | Sanitary Sewer |
Rooms
| Level | Type | Length | Width | Dimensions |
|---|---|---|---|---|
| Main Level | Living Room | 4.7 m | 4.13 m | 4.7 m x 4.13 m |
| Main Level | Dining Room | 2.01 m | 3.15 m | 2.01 m x 3.15 m |
| Main Level | Kitchen | 5.92 m | 3.58 m | 5.92 m x 3.58 m |
| Main Level | Primary Bedroom | 3.56 m | 2 m | 3.56 m x 2 m |
| Main Level | Bedroom 2 | 2.88 m | 3.21 m | 2.88 m x 3.21 m |
| Main Level | Bedroom 3 | 2.86 m | 3.21 m | 2.86 m x 3.21 m |
Interested?
Contact us for more information
Raj Sharma
Salesperson
4030 Sheppard Ave. E.
Toronto, Ontario M1S 1S6




