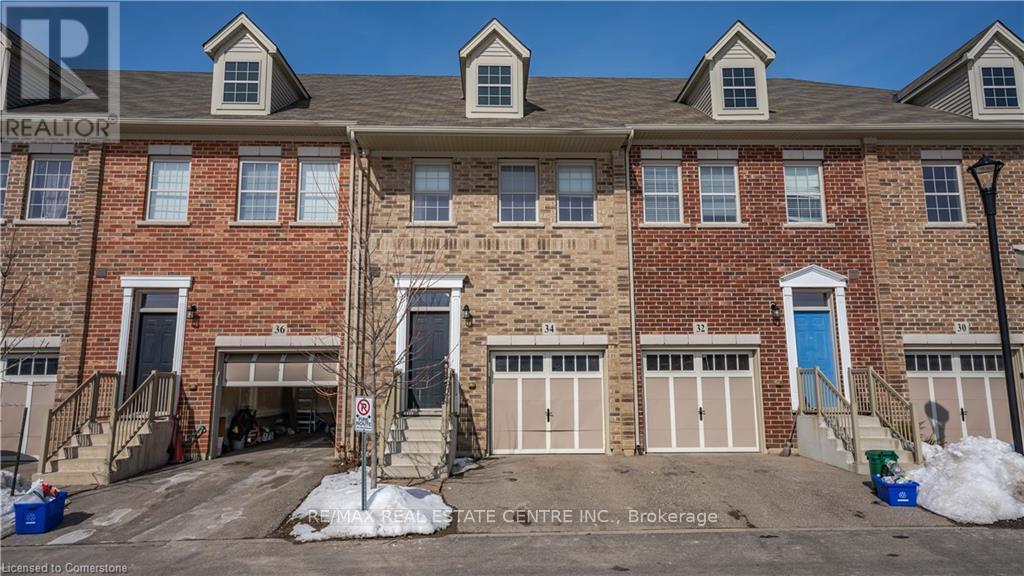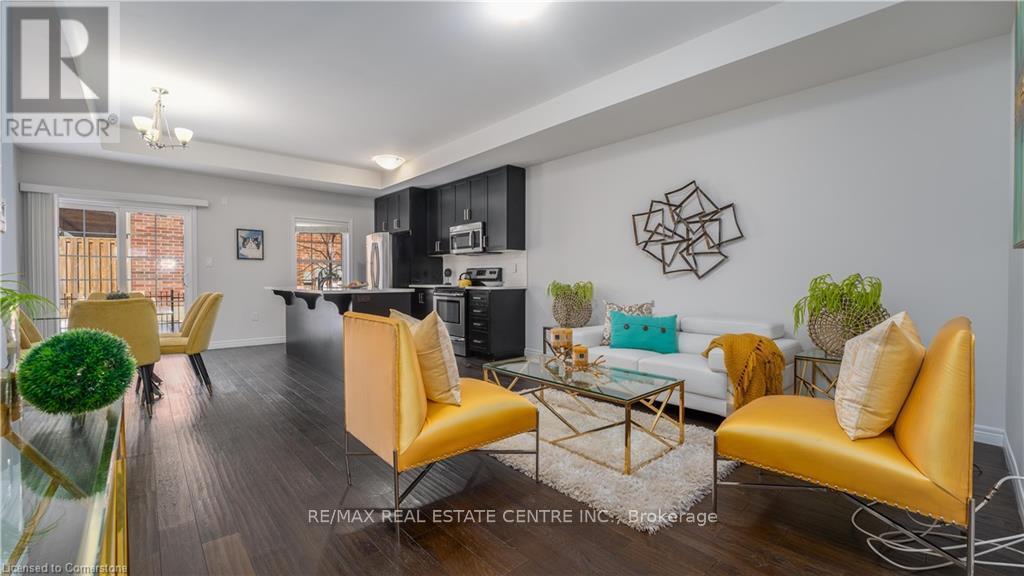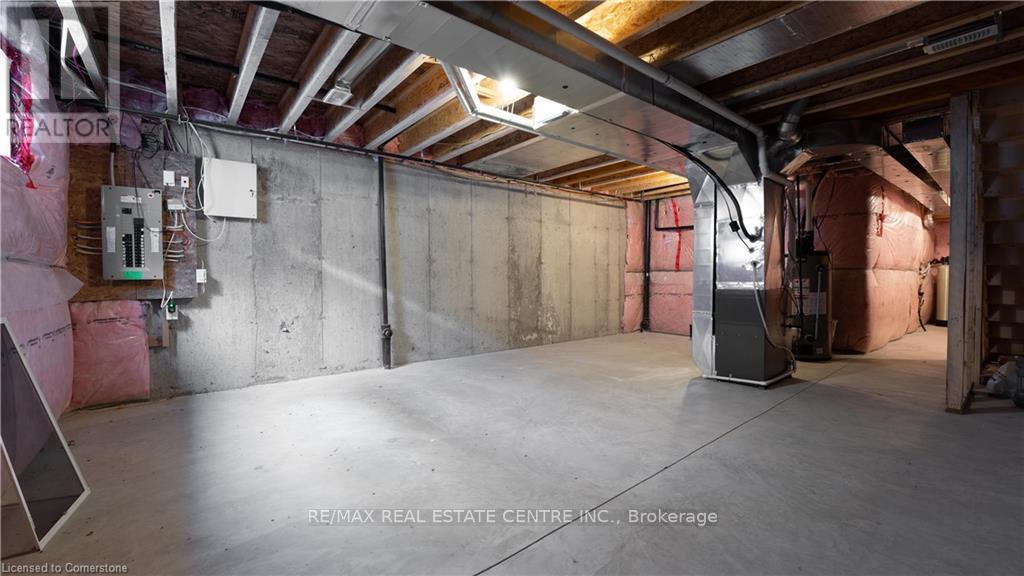34 Prince Albert Boulevard Kitchener, Ontario N2H 0B3
$2,700 Monthly
Prime Location of Victoria common perfectly located between downtown Kitchener and Uptown Waterloo.Spacious open concept living plus kitchen main floor wrapped in beautiful hardwood flooring + 9-foot high ceiling, quartz counters in kitchen + stainless steel appliances. Upstairs features the master bedroom with his & hers closets and a private ensuite bathroom. To Finish off the second level there are two bedrooms, a main bathroom and convenient laundry facilities. Close to Hwy 85 and the new GO Station 5 min. walk to Margaret Avenue Public School.10 min. walk to Prueter Public School.5 min. walk to Hillside Park.10 min. bike-ride to Charles Street terminal + downtown core. European Style Piazza in the middle of subdivision with fountains for summer and ice rink in the winter.A must see! (id:50886)
Property Details
| MLS® Number | X11921494 |
| Property Type | Single Family |
| AmenitiesNearBy | Park, Place Of Worship, Public Transit |
| ParkingSpaceTotal | 2 |
Building
| BathroomTotal | 3 |
| BedroomsAboveGround | 3 |
| BedroomsTotal | 3 |
| Appliances | Garage Door Opener Remote(s) |
| BasementDevelopment | Unfinished |
| BasementType | N/a (unfinished) |
| ConstructionStyleAttachment | Attached |
| CoolingType | Central Air Conditioning |
| ExteriorFinish | Brick |
| FlooringType | Hardwood |
| FoundationType | Poured Concrete |
| HalfBathTotal | 1 |
| HeatingFuel | Natural Gas |
| HeatingType | Forced Air |
| StoriesTotal | 2 |
| SizeInterior | 1099.9909 - 1499.9875 Sqft |
| Type | Row / Townhouse |
| UtilityWater | Municipal Water |
Parking
| Attached Garage |
Land
| Acreage | No |
| LandAmenities | Park, Place Of Worship, Public Transit |
| Sewer | Sanitary Sewer |
| SizeDepth | 80 Ft ,1 In |
| SizeFrontage | 18 Ft |
| SizeIrregular | 18 X 80.1 Ft |
| SizeTotalText | 18 X 80.1 Ft|under 1/2 Acre |
Rooms
| Level | Type | Length | Width | Dimensions |
|---|---|---|---|---|
| Second Level | Primary Bedroom | 4.24 m | 4.67 m | 4.24 m x 4.67 m |
| Second Level | Bedroom 2 | 2.69 m | 3.35 m | 2.69 m x 3.35 m |
| Second Level | Bedroom 3 | 2.69 m | 3.73 m | 2.69 m x 3.73 m |
| Second Level | Bathroom | Measurements not available | ||
| Second Level | Laundry Room | Measurements not available | ||
| Main Level | Living Room | 5.23 m | 4.78 m | 5.23 m x 4.78 m |
| Main Level | Kitchen | 3.07 m | 2.74 m | 3.07 m x 2.74 m |
| Main Level | Bathroom | Measurements not available |
Utilities
| Cable | Available |
| Sewer | Installed |
https://www.realtor.ca/real-estate/27797482/34-prince-albert-boulevard-kitchener
Interested?
Contact us for more information
Molly Airi
Salesperson
766 Old Hespeler Road #b
Cambridge, Ontario N3H 5L8



































