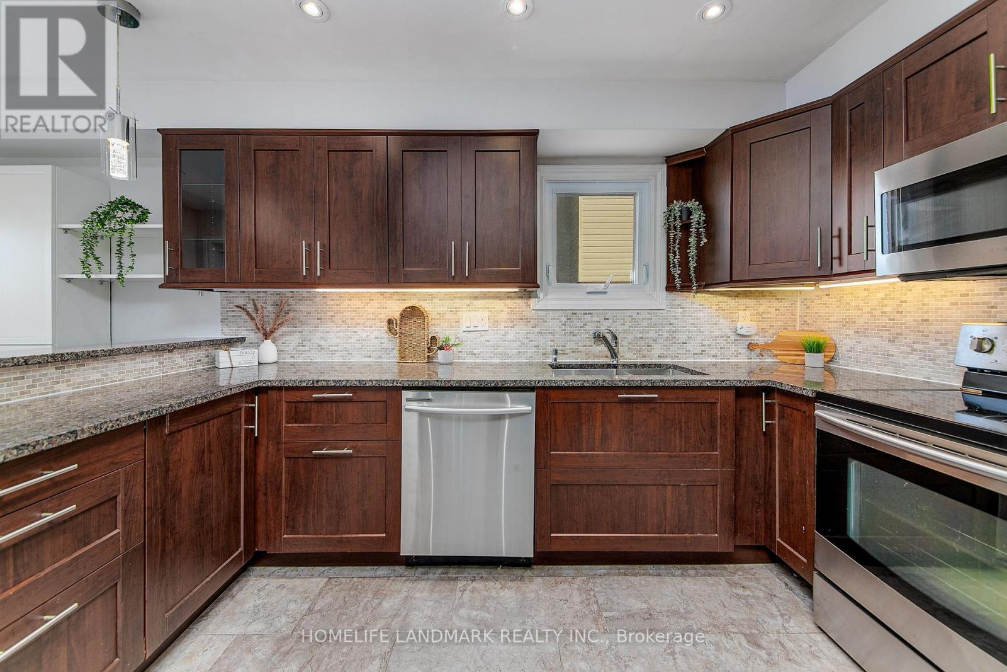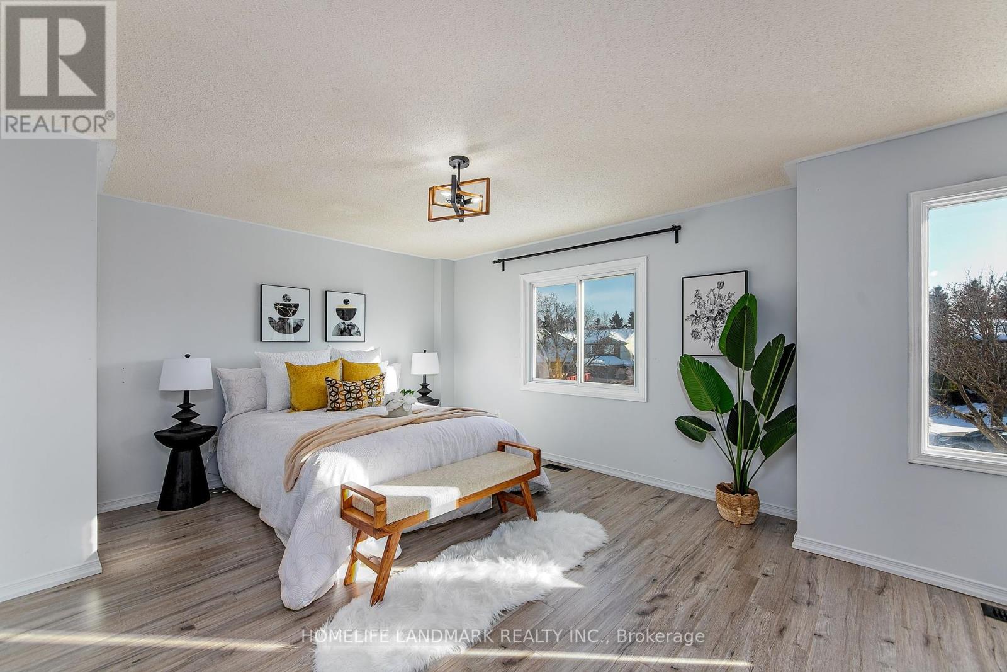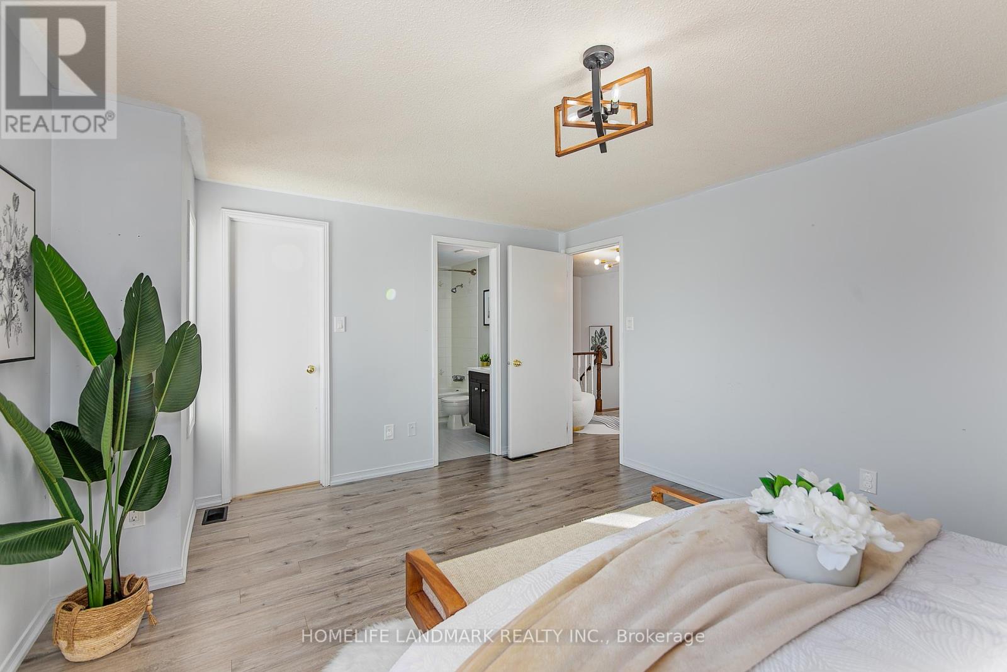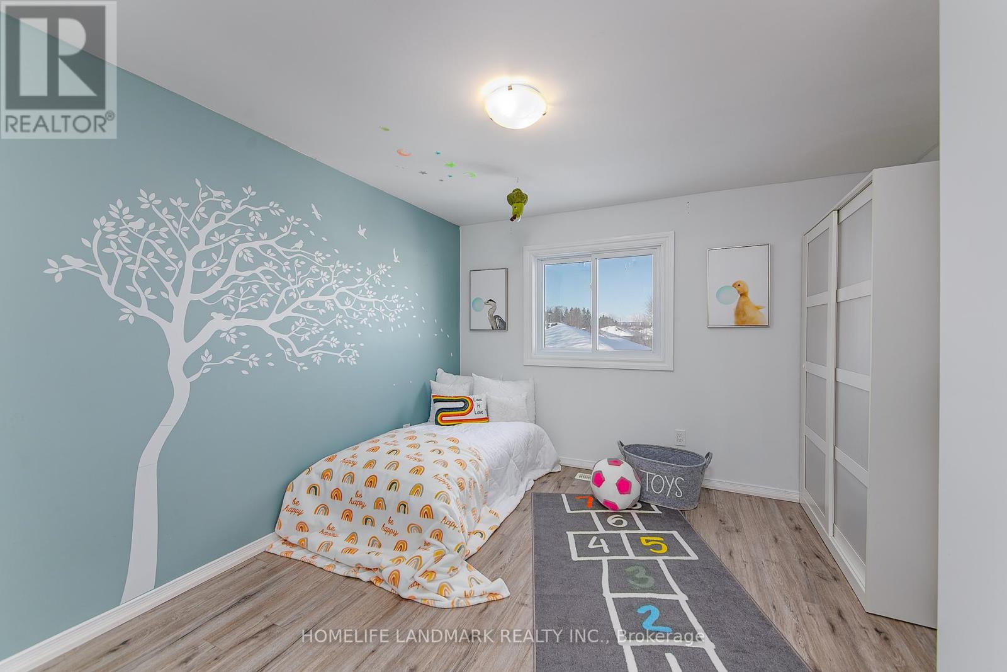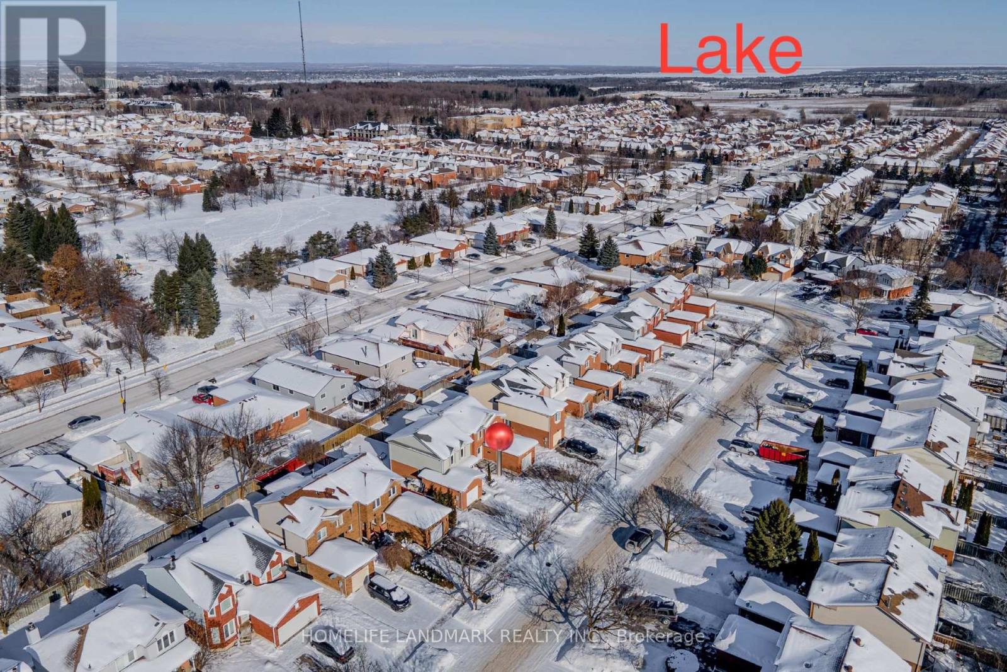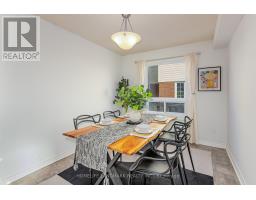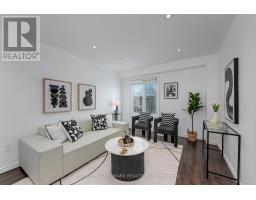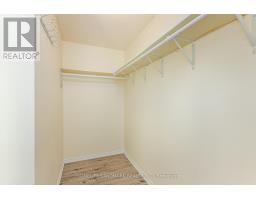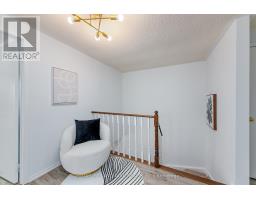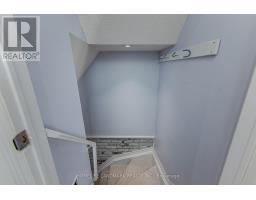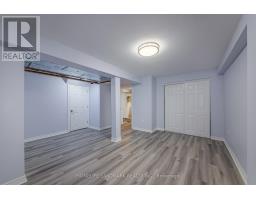34 Quance Street Barrie, Ontario L4N 7M3
$745,000
Affordable and spacious living! Welcome to the family friendly Holly neighbourhood in south Barrie, where you can find community centres, great schools, Ardagh Bluffs hiking trails, parks and HWY 400 exit just around the corner! Minutes drive to the lake, Costco, Georgian Mall, Park Place plaza, easy access to Friday Harbour, Georgian College and RVH hospital. This updated beautiful home features 1643 above ground sq ft with finished basement, comfortable and sensible layout, 3+1 bedrooms, 3 bathrooms. It is one of the largest semi-detached home available in the area. Driveway is priviate and wide, not shared with next door semi. Formal dining room, spacious eat-in kitchen. Primary bedroom with walk-in closet and 4 piece ensuite. Wide hallway second floor, enough space for a home office area. Lots of upgrades: Furnace and A/C 2021, upstairs flooring 2021, Entrance interlock 2023, Shingles 2020, Driveway/Front Door 2020, Kitchen and SS Appliances 2017 (id:50886)
Property Details
| MLS® Number | S11936279 |
| Property Type | Single Family |
| Community Name | Holly |
| Parking Space Total | 3 |
Building
| Bathroom Total | 3 |
| Bedrooms Above Ground | 3 |
| Bedrooms Below Ground | 1 |
| Bedrooms Total | 4 |
| Appliances | Water Heater, Dishwasher, Refrigerator, Stove, Washer, Window Coverings |
| Basement Development | Finished |
| Basement Type | N/a (finished) |
| Construction Style Attachment | Semi-detached |
| Cooling Type | Central Air Conditioning |
| Exterior Finish | Brick |
| Foundation Type | Unknown |
| Half Bath Total | 1 |
| Heating Fuel | Natural Gas |
| Heating Type | Forced Air |
| Stories Total | 2 |
| Type | House |
| Utility Water | Municipal Water |
Parking
| Attached Garage |
Land
| Acreage | No |
| Sewer | Sanitary Sewer |
| Size Depth | 109 Ft ,4 In |
| Size Frontage | 32 Ft ,5 In |
| Size Irregular | 32.48 X 109.38 Ft |
| Size Total Text | 32.48 X 109.38 Ft |
Rooms
| Level | Type | Length | Width | Dimensions |
|---|---|---|---|---|
| Second Level | Primary Bedroom | 4.83 m | 3.71 m | 4.83 m x 3.71 m |
| Second Level | Bedroom 2 | 3.57 m | 2.87 m | 3.57 m x 2.87 m |
| Second Level | Bedroom 3 | 3.54 m | 3.1 m | 3.54 m x 3.1 m |
| Second Level | Den | 2.34 m | 1 m | 2.34 m x 1 m |
| Basement | Laundry Room | 3.93 m | 2.61 m | 3.93 m x 2.61 m |
| Basement | Bedroom 4 | 3.08 m | 2.82 m | 3.08 m x 2.82 m |
| Basement | Recreational, Games Room | 8.31 m | 7.31 m | 8.31 m x 7.31 m |
| Main Level | Kitchen | 5.68 m | 2.86 m | 5.68 m x 2.86 m |
| Main Level | Eating Area | 5.68 m | 2.86 m | 5.68 m x 2.86 m |
| Main Level | Dining Room | 3.93 m | 2.71 m | 3.93 m x 2.71 m |
| Main Level | Living Room | 4.43 m | 3.27 m | 4.43 m x 3.27 m |
https://www.realtor.ca/real-estate/27831850/34-quance-street-barrie-holly-holly
Contact Us
Contact us for more information
Aileen Chen
Broker
www.aileenchensellshomes.com/
7240 Woodbine Ave Unit 103
Markham, Ontario L3R 1A4
(905) 305-1600
(905) 305-1609
www.homelifelandmark.com/








