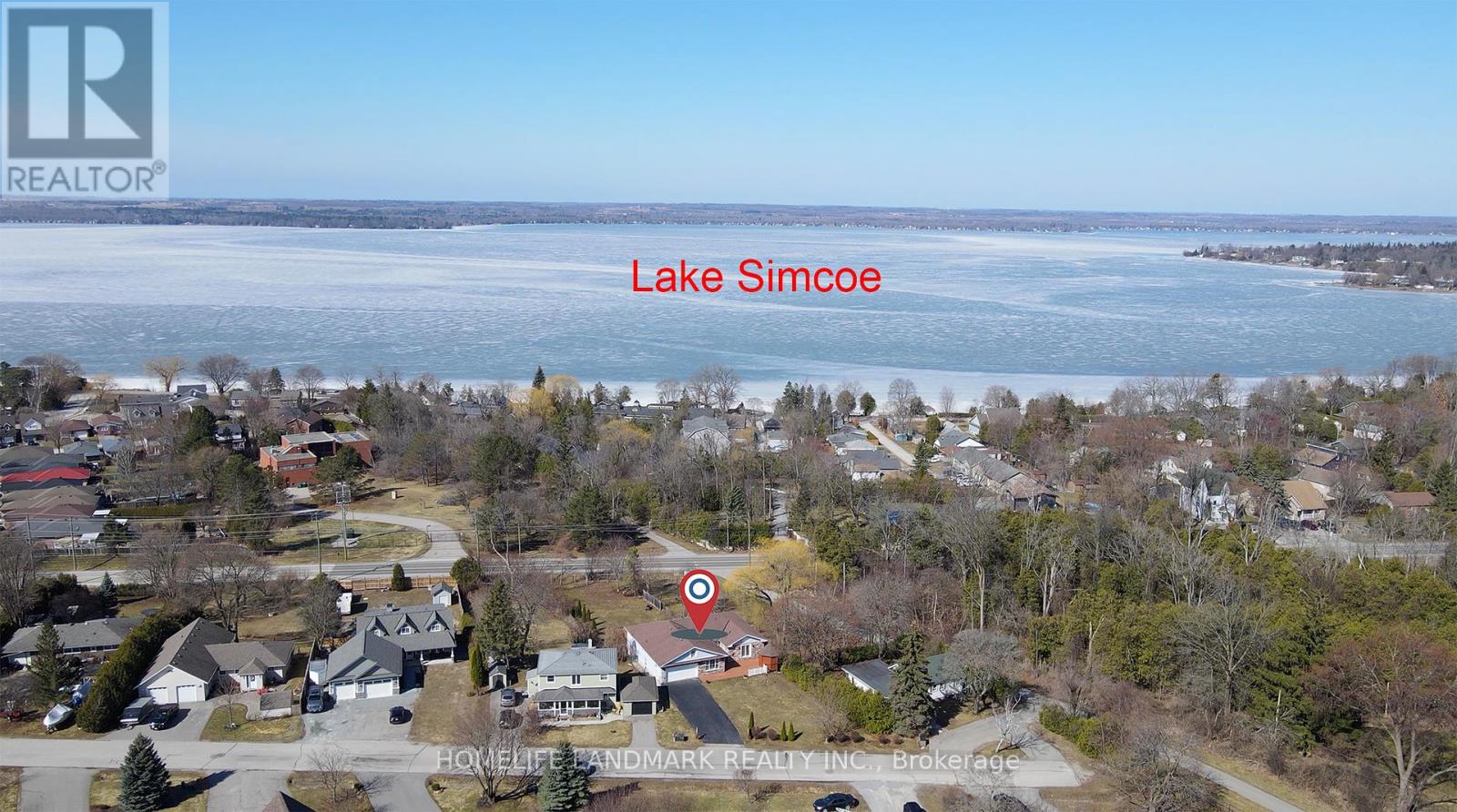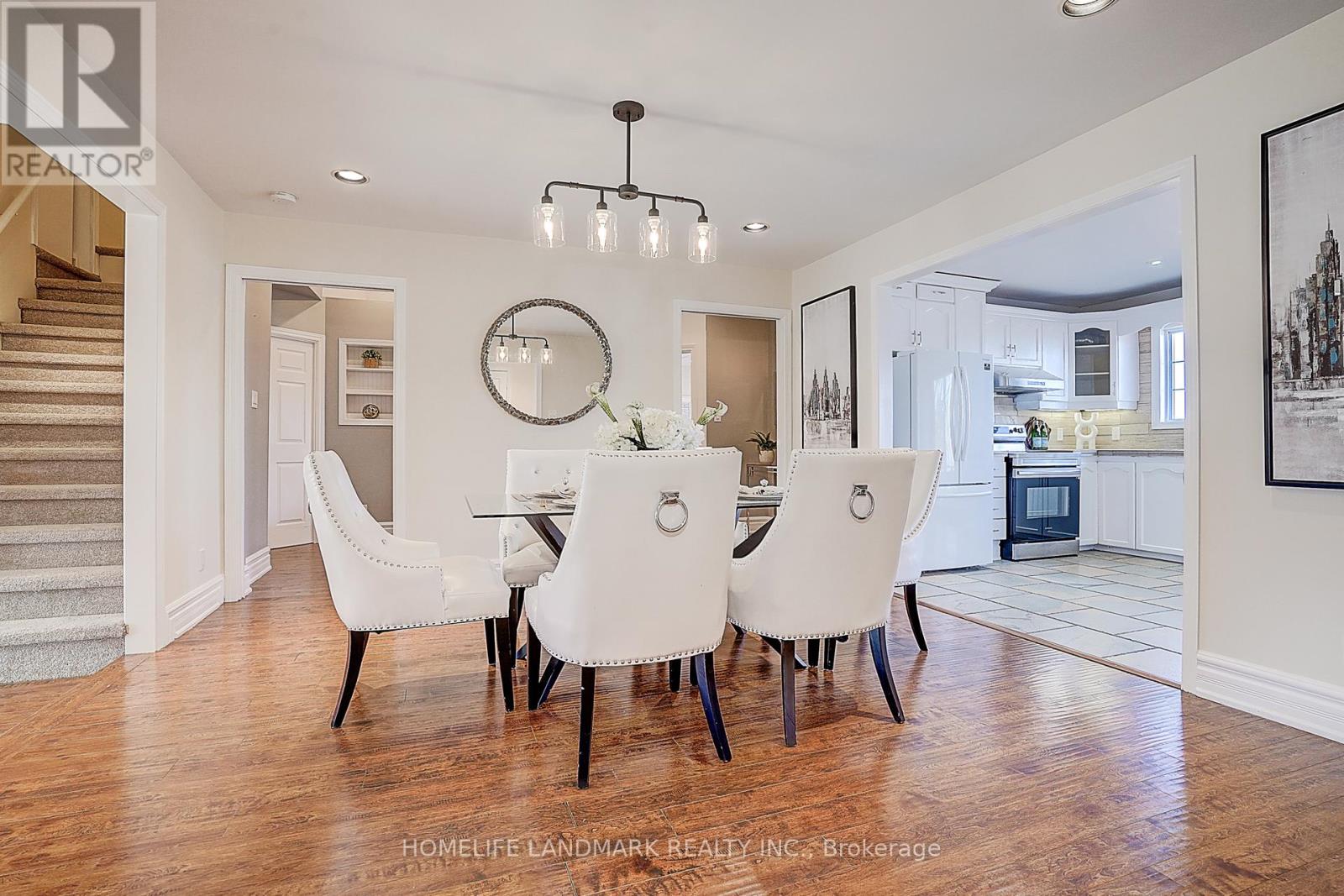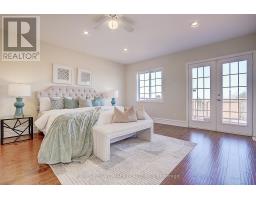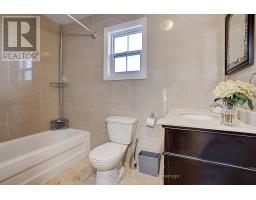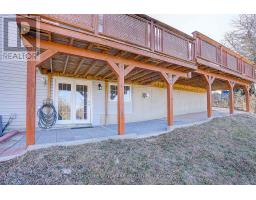34 Quiet Heights Lane Georgina, Ontario L4P 3C8
6 Bedroom
4 Bathroom
2,000 - 2,500 ft2
Bungalow
Fireplace
Central Air Conditioning
Forced Air
$1,199,000
*Overlooking Lake Simcoe. * 4+2 Bed Bungalow On Quiet Cul-De-Sac.*2163 Sqft PLUS Newly Finished Walk Out Basement.*Large Half-Acre Lot. *Primary Bedroom With Sitting Room.* 2nd Bedroom with Ensuite Bathroom and Door to Front Deck. *200 Amp. *Decks On Front And Back Including Gas Bbq Hookup.**Walking Distance To Golf Course, Lake, Marinas & Amenities. (id:50886)
Property Details
| MLS® Number | N12039920 |
| Property Type | Single Family |
| Community Name | Historic Lakeshore Communities |
| Amenities Near By | Schools |
| Features | Cul-de-sac, Rolling |
| Parking Space Total | 8 |
| View Type | View |
Building
| Bathroom Total | 4 |
| Bedrooms Above Ground | 4 |
| Bedrooms Below Ground | 2 |
| Bedrooms Total | 6 |
| Appliances | Dishwasher, Dryer, Range, Stove, Washer, Refrigerator |
| Architectural Style | Bungalow |
| Basement Development | Finished |
| Basement Features | Walk Out |
| Basement Type | N/a (finished) |
| Construction Style Attachment | Detached |
| Cooling Type | Central Air Conditioning |
| Exterior Finish | Brick, Vinyl Siding |
| Fireplace Present | Yes |
| Flooring Type | Vinyl, Hardwood |
| Foundation Type | Poured Concrete |
| Half Bath Total | 1 |
| Heating Fuel | Natural Gas |
| Heating Type | Forced Air |
| Stories Total | 1 |
| Size Interior | 2,000 - 2,500 Ft2 |
| Type | House |
| Utility Water | Municipal Water |
Parking
| Attached Garage | |
| Garage |
Land
| Acreage | No |
| Fence Type | Fenced Yard |
| Land Amenities | Schools |
| Sewer | Sanitary Sewer |
| Size Depth | 280 Ft ,1 In |
| Size Frontage | 87 Ft ,9 In |
| Size Irregular | 87.8 X 280.1 Ft ; 1/2 Acre Lot |
| Size Total Text | 87.8 X 280.1 Ft ; 1/2 Acre Lot|1/2 - 1.99 Acres |
Rooms
| Level | Type | Length | Width | Dimensions |
|---|---|---|---|---|
| Basement | Great Room | 5.6 m | 3.54 m | 5.6 m x 3.54 m |
| Basement | Bedroom | 3.51 m | 2.8 m | 3.51 m x 2.8 m |
| Basement | Bedroom | 3.51 m | 3.13 m | 3.51 m x 3.13 m |
| Basement | Recreational, Games Room | 6.71 m | 5.3 m | 6.71 m x 5.3 m |
| Main Level | Living Room | 5.86 m | 3.41 m | 5.86 m x 3.41 m |
| Main Level | Dining Room | 3.95 m | 4.14 m | 3.95 m x 4.14 m |
| Main Level | Kitchen | 5.64 m | 3.3 m | 5.64 m x 3.3 m |
| Main Level | Primary Bedroom | 5.1 m | 4.1 m | 5.1 m x 4.1 m |
| Main Level | Sitting Room | 5.4 m | 2.47 m | 5.4 m x 2.47 m |
| Main Level | Bedroom 2 | 3.95 m | 3.92 m | 3.95 m x 3.92 m |
| Main Level | Bedroom 3 | 3.31 m | 2.81 m | 3.31 m x 2.81 m |
| Main Level | Bedroom 4 | 3.62 m | 2.81 m | 3.62 m x 2.81 m |
Utilities
| Cable | Installed |
| Sewer | Installed |
Contact Us
Contact us for more information
Betty Deng
Broker
Homelife Landmark Realty Inc.
7240 Woodbine Ave Unit 103
Markham, Ontario L3R 1A4
7240 Woodbine Ave Unit 103
Markham, Ontario L3R 1A4
(905) 305-1600
(905) 305-1609
www.homelifelandmark.com/

