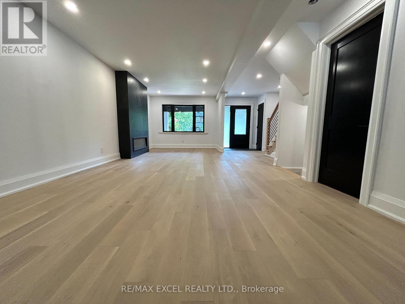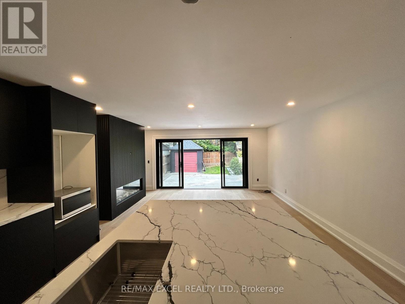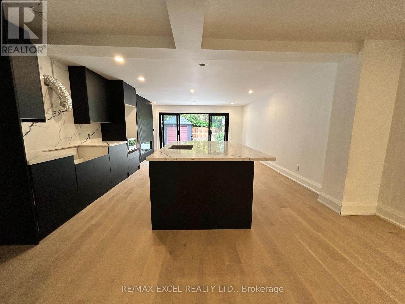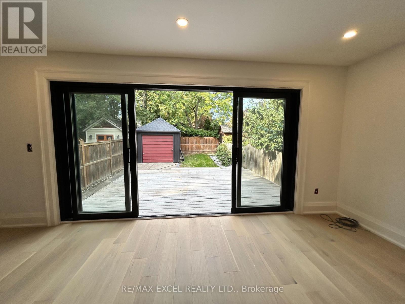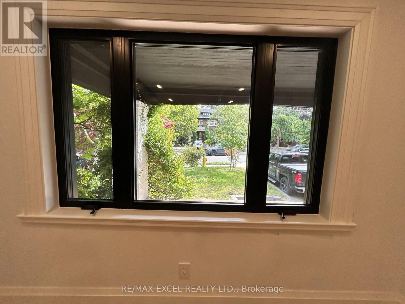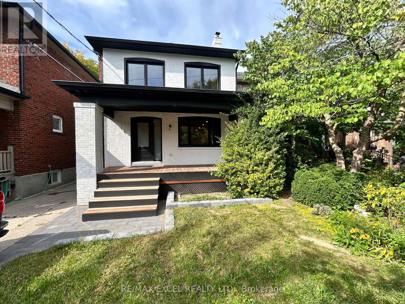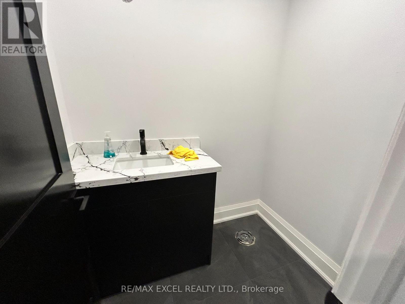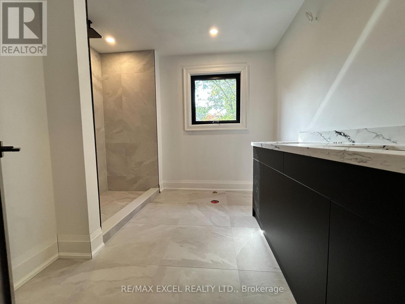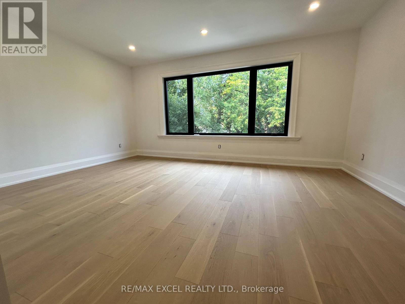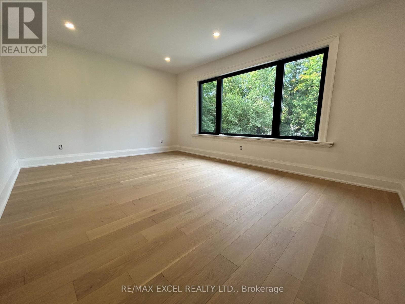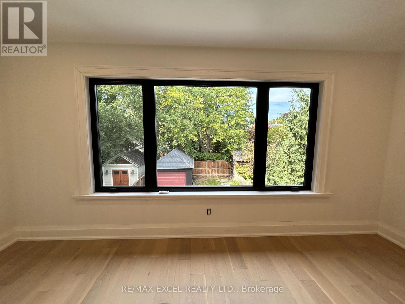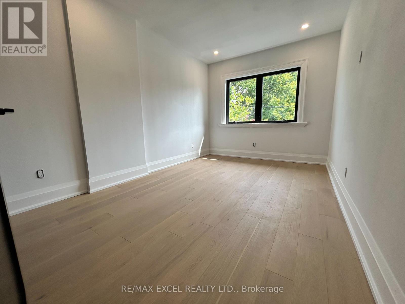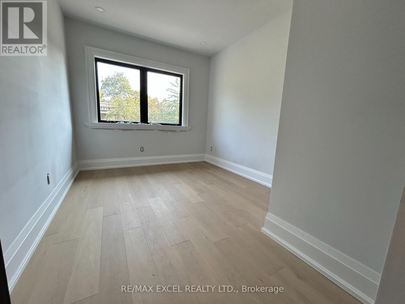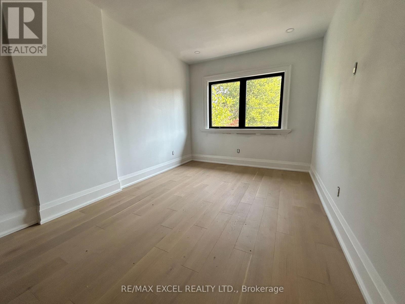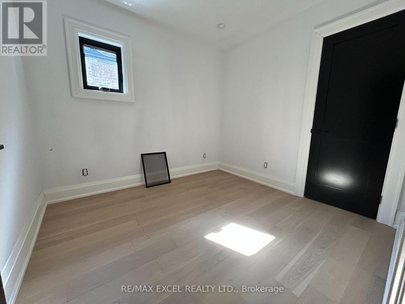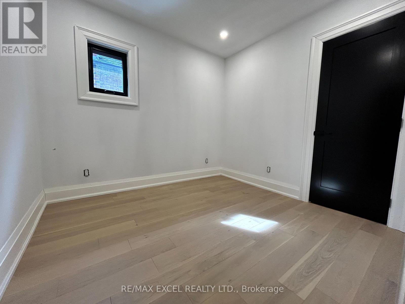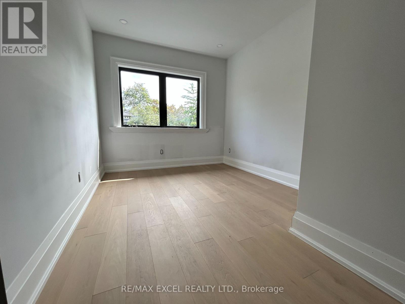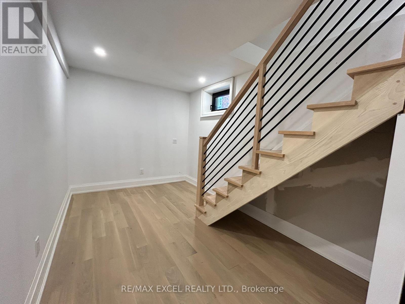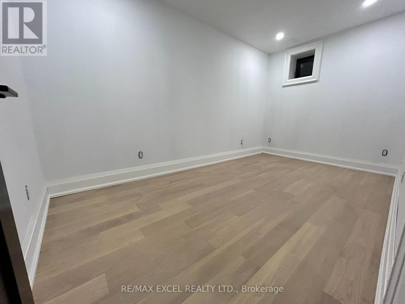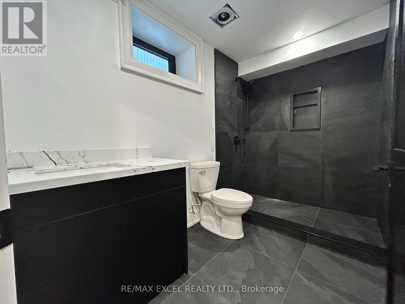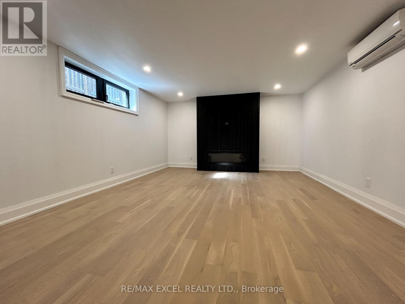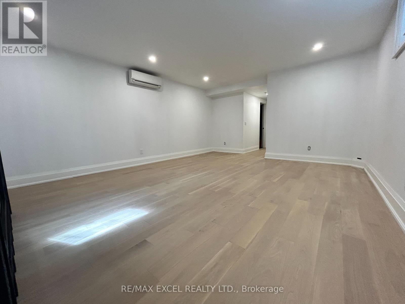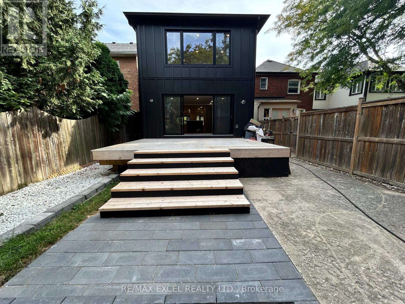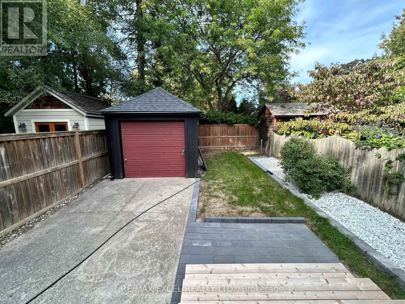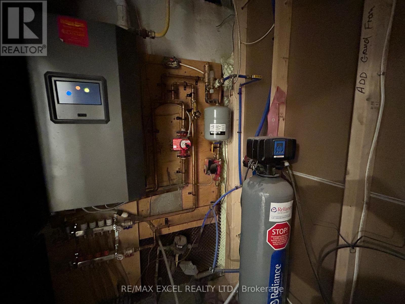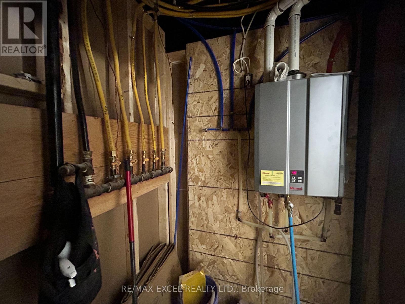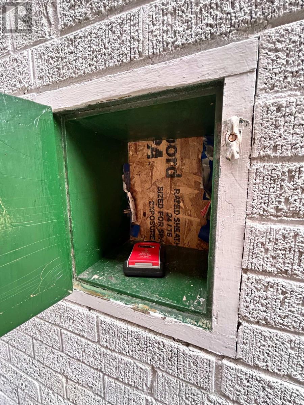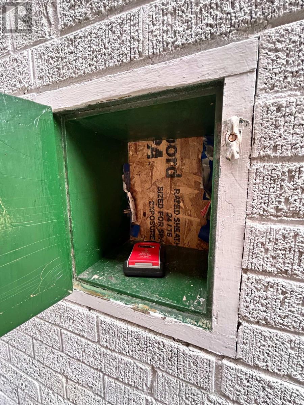34 Raymond Avenue Toronto, Ontario M6S 2B3
5 Bedroom
4 Bathroom
1,500 - 2,000 ft2
Fireplace
Wall Unit
Heat Pump, Not Known
$2,890,000
Location Location Location, Welcome to the Gem of the Baby Point community, house is completely remodel with extension. Over 3500 sq of living space. New Insulation, electrical, plumbing, Windows, New Kitchen with Quartz and large Island. Come check it out for alot more. See Upgrade List for details. ** Narrow Laneway only fit small car to pass through to the back. ** (id:50886)
Property Details
| MLS® Number | W12415726 |
| Property Type | Single Family |
| Community Name | Lambton Baby Point |
| Equipment Type | Water Heater, Water Heater - Tankless |
| Parking Space Total | 2 |
| Rental Equipment Type | Water Heater, Water Heater - Tankless |
Building
| Bathroom Total | 4 |
| Bedrooms Above Ground | 4 |
| Bedrooms Below Ground | 1 |
| Bedrooms Total | 5 |
| Basement Features | Separate Entrance |
| Basement Type | N/a |
| Construction Style Attachment | Detached |
| Cooling Type | Wall Unit |
| Exterior Finish | Brick |
| Fireplace Present | Yes |
| Flooring Type | Hardwood |
| Foundation Type | Concrete |
| Half Bath Total | 1 |
| Heating Fuel | Electric |
| Heating Type | Heat Pump, Not Known |
| Stories Total | 2 |
| Size Interior | 1,500 - 2,000 Ft2 |
| Type | House |
| Utility Water | Municipal Water |
Parking
| Detached Garage | |
| Garage |
Land
| Acreage | No |
| Sewer | Sanitary Sewer |
| Size Depth | 125 Ft ,8 In |
| Size Frontage | 25 Ft |
| Size Irregular | 25 X 125.7 Ft |
| Size Total Text | 25 X 125.7 Ft |
Rooms
| Level | Type | Length | Width | Dimensions |
|---|---|---|---|---|
| Second Level | Primary Bedroom | 5.03 m | 3.71 m | 5.03 m x 3.71 m |
| Second Level | Bedroom 2 | 4.94 m | 2.8 m | 4.94 m x 2.8 m |
| Second Level | Bedroom 3 | 2.68 m | 3.57 m | 2.68 m x 3.57 m |
| Second Level | Bedroom 4 | 2.68 m | 2.86 m | 2.68 m x 2.86 m |
| Basement | Recreational, Games Room | 5.52 m | 4.57 m | 5.52 m x 4.57 m |
| Basement | Bedroom 5 | 4.24 m | 3.71 m | 4.24 m x 3.71 m |
| Main Level | Living Room | 3.05 m | 8.37 m | 3.05 m x 8.37 m |
| Main Level | Dining Room | 3.05 m | 8.37 m | 3.05 m x 8.37 m |
| Main Level | Kitchen | 4.75 m | 3.19 m | 4.75 m x 3.19 m |
| Main Level | Family Room | 3.39 m | 5.03 m | 3.39 m x 5.03 m |
Contact Us
Contact us for more information
Tommy Lau
Broker
RE/MAX Excel Realty Ltd.
120 West Beaver Creek Rd #23
Richmond Hill, Ontario L4B 1L2
120 West Beaver Creek Rd #23
Richmond Hill, Ontario L4B 1L2
(905) 597-0800
(905) 597-0868
www.remaxexcel.com/
Ivy Tang
Salesperson
RE/MAX Excel Realty Ltd.
120 West Beaver Creek Rd #23
Richmond Hill, Ontario L4B 1L2
120 West Beaver Creek Rd #23
Richmond Hill, Ontario L4B 1L2
(905) 597-0800
(905) 597-0868
www.remaxexcel.com/

