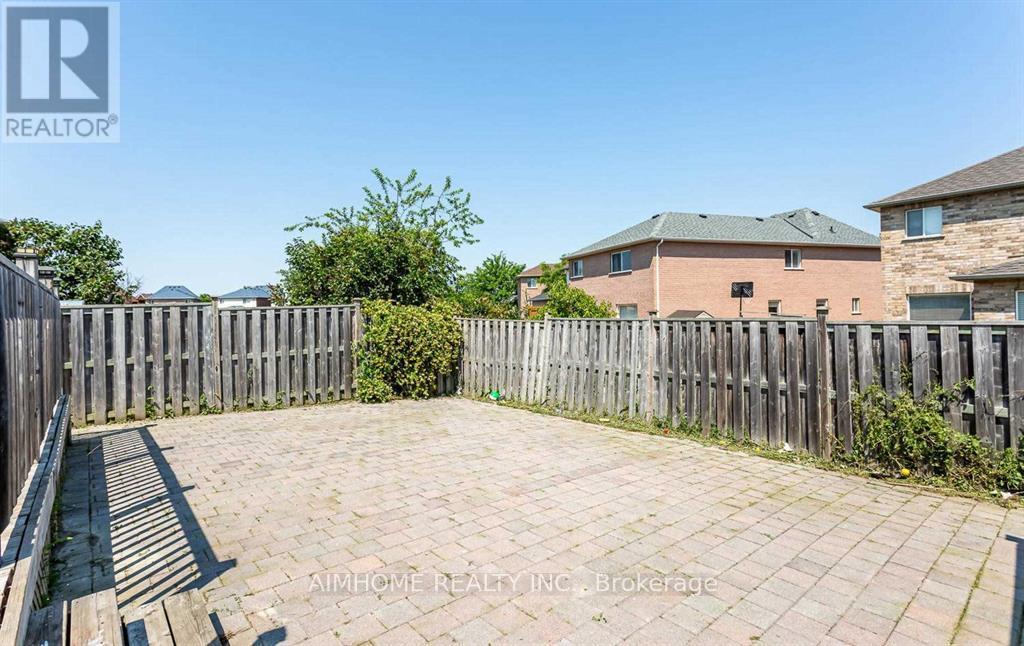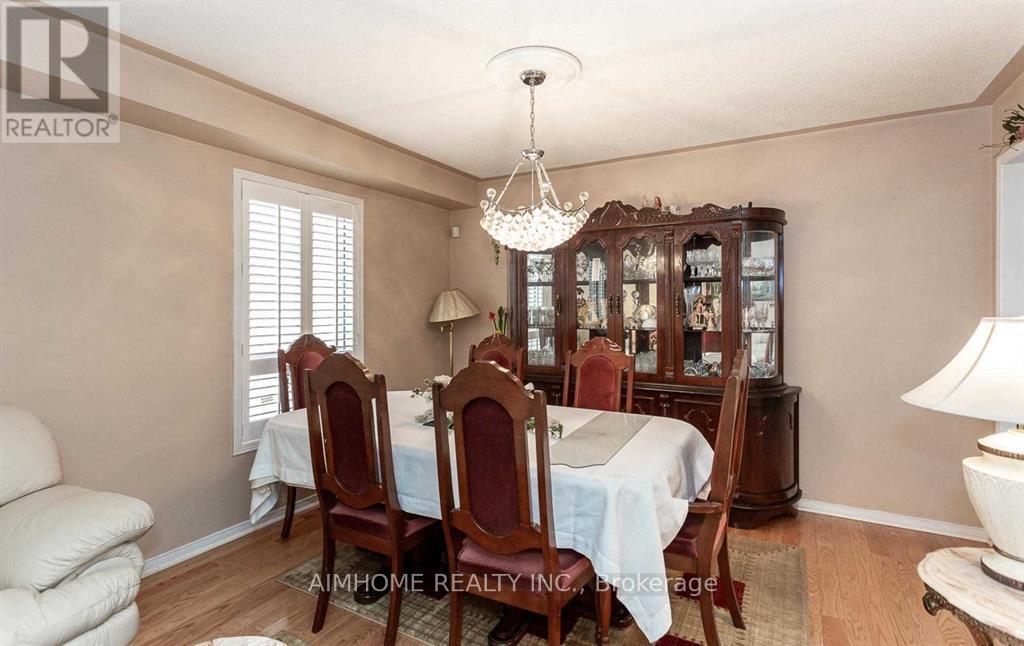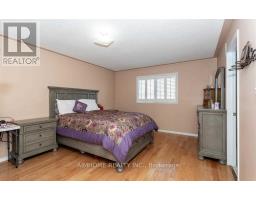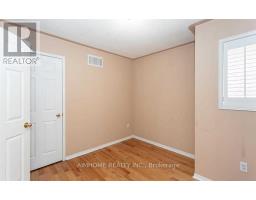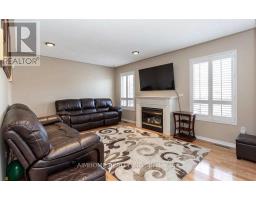34 Raymond Bartlett Avenue Markham, Ontario L3R 5H7
5 Bedroom
4 Bathroom
Fireplace
Central Air Conditioning
Forced Air
$4,100 Monthly
High demand south unionville community. Move in and enjoy. Gas fireplace and pot lights in family room, hardwood floor and california shutters through out. Granite counters. New furnace & water heater (2020). Direct access to garage. Finished basement w/laminate floor with 3 pc bath, cold room, guest room and kitchenette, backyard deck. Walking distance to school, t &t supermarket. Park, trail, public transit and shopping plaza. Close to go station, community (Its unfurnished house) (id:50886)
Property Details
| MLS® Number | N12087854 |
| Property Type | Single Family |
| Community Name | Village Green-South Unionville |
| Features | Paved Yard |
| Parking Space Total | 4 |
| Structure | Porch |
Building
| Bathroom Total | 4 |
| Bedrooms Above Ground | 4 |
| Bedrooms Below Ground | 1 |
| Bedrooms Total | 5 |
| Amenities | Fireplace(s) |
| Basement Development | Finished |
| Basement Type | Full (finished) |
| Construction Style Attachment | Detached |
| Cooling Type | Central Air Conditioning |
| Exterior Finish | Brick |
| Fireplace Present | Yes |
| Flooring Type | Hardwood, Tile, Laminate |
| Foundation Type | Concrete |
| Half Bath Total | 1 |
| Heating Fuel | Natural Gas |
| Heating Type | Forced Air |
| Stories Total | 2 |
| Type | House |
| Utility Water | Municipal Water |
Parking
| Attached Garage | |
| Garage |
Land
| Acreage | No |
| Sewer | Sanitary Sewer |
Rooms
| Level | Type | Length | Width | Dimensions |
|---|---|---|---|---|
| Other | Living Room | 6.13 m | 3.8 m | 6.13 m x 3.8 m |
| Other | Bathroom | Measurements not available | ||
| Other | Dining Room | 6.13 m | 3.8 m | 6.13 m x 3.8 m |
| Other | Kitchen | 5.6 m | 3.05 m | 5.6 m x 3.05 m |
| Other | Primary Bedroom | 4.9 m | 3.8 m | 4.9 m x 3.8 m |
| Other | Bedroom 2 | 3.35 m | 3.25 m | 3.35 m x 3.25 m |
| Other | Bedroom 3 | 4.3 m | 3.1 m | 4.3 m x 3.1 m |
| Other | Bedroom 4 | 3.25 m | 3.1 m | 3.25 m x 3.1 m |
| Other | Recreational, Games Room | Measurements not available | ||
| Other | Bathroom | Measurements not available | ||
| Other | Bathroom | Measurements not available |
Contact Us
Contact us for more information
Cheng Gui He
Salesperson
Aimhome Realty Inc.
2175 Sheppard Ave E. Suite 106
Toronto, Ontario M2J 1W8
2175 Sheppard Ave E. Suite 106
Toronto, Ontario M2J 1W8
(416) 490-0880
(416) 490-8850
www.aimhomerealty.ca/





























