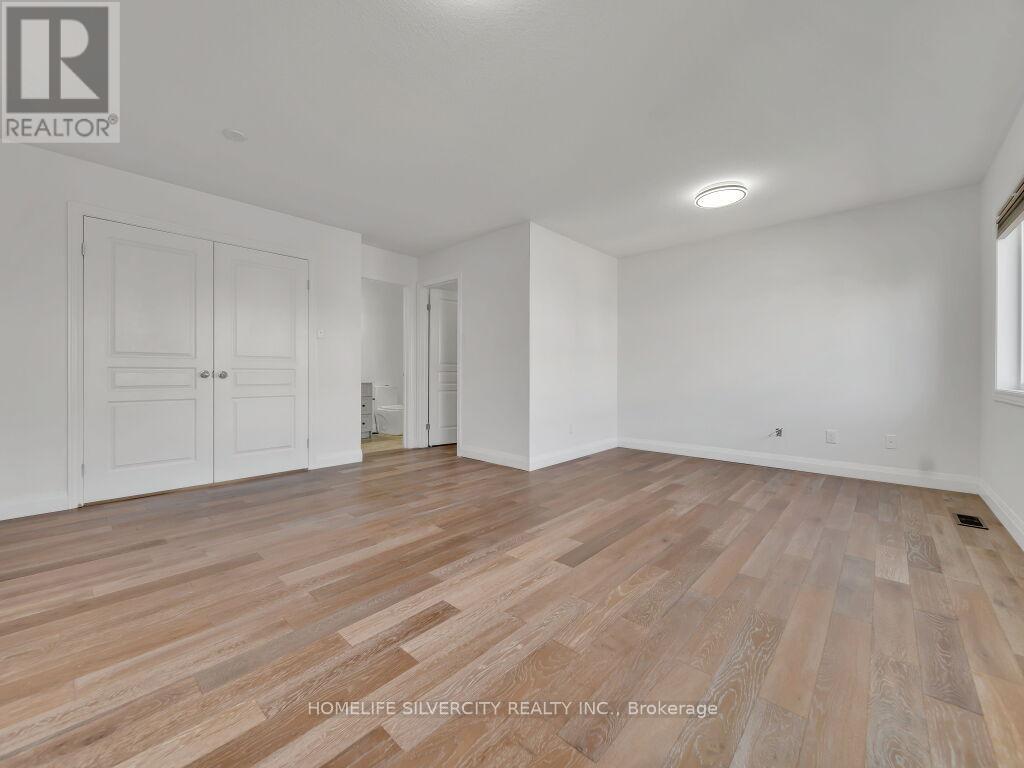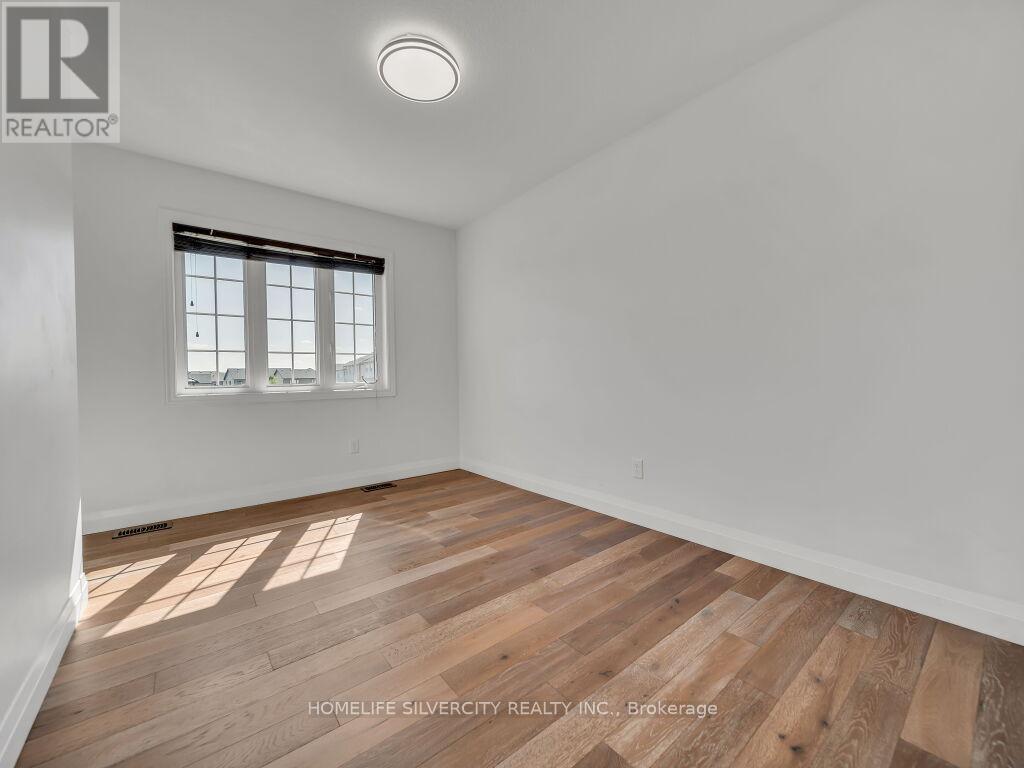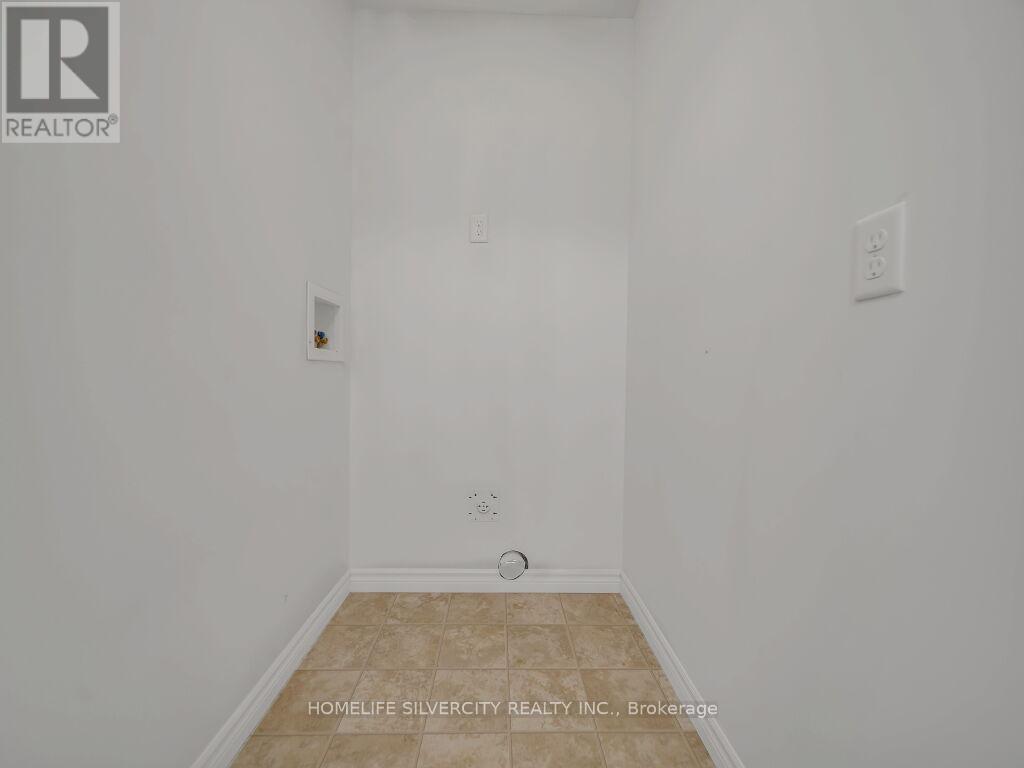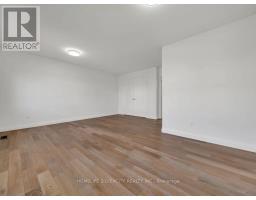34 Renfrew Street Kitchener, Ontario N2R 0G5
$749,900
Attention First Time Home Buyers: Completely Renovated from Top to Bottom !!! New Hardwood Floor on both levels with 5"" Baseboard, Recently Painted with neutral Colors, Upgraded LED Lights including Pot Lights on main level, Family Size Kitchen with Quartz Countertop/Backsplash and Brand New Appliances (Stove & Fridge). All washrooms are upgraded with Brand New Vanities, High Quality 1 piece Toilet Seats, Rain Shower Heads and all black matching top of the line accessories. Huge Primary Bedroom With Double Door Entrance; Walk-in Closet And fully upgraded Ensuite. Other 2 Good Sized Bedrooms With Big Windows. Convenient Laundry Room At 2nd Level. Garage Entrance And Extra Deep Lot; Wooden Deck in the Backyard With Rear Access As Well. **** EXTRAS **** Brand New Hardwood Floor, Renovated Washrooms & Kitchen with new appliances. (id:50886)
Property Details
| MLS® Number | X9380685 |
| Property Type | Single Family |
| ParkingSpaceTotal | 2 |
Building
| BathroomTotal | 3 |
| BedroomsAboveGround | 3 |
| BedroomsTotal | 3 |
| Appliances | Blinds, Dishwasher, Microwave, Refrigerator, Stove, Window Coverings |
| BasementType | Full |
| ConstructionStyleAttachment | Attached |
| CoolingType | Central Air Conditioning |
| ExteriorFinish | Brick, Vinyl Siding |
| FoundationType | Poured Concrete |
| HalfBathTotal | 1 |
| HeatingFuel | Natural Gas |
| HeatingType | Forced Air |
| StoriesTotal | 2 |
| SizeInterior | 1499.9875 - 1999.983 Sqft |
| Type | Row / Townhouse |
| UtilityWater | Municipal Water |
Parking
| Garage |
Land
| Acreage | No |
| Sewer | Sanitary Sewer |
| SizeDepth | 111 Ft ,7 In |
| SizeFrontage | 18 Ft |
| SizeIrregular | 18 X 111.6 Ft |
| SizeTotalText | 18 X 111.6 Ft|under 1/2 Acre |
| ZoningDescription | Residential |
Rooms
| Level | Type | Length | Width | Dimensions |
|---|---|---|---|---|
| Second Level | Bathroom | 8.09 m | 5 m | 8.09 m x 5 m |
| Second Level | Bathroom | 8.09 m | 5 m | 8.09 m x 5 m |
| Second Level | Bedroom | 17.02 m | 16.05 m | 17.02 m x 16.05 m |
| Second Level | Bedroom 2 | 8.05 m | 10.05 m | 8.05 m x 10.05 m |
| Second Level | Bedroom 3 | 9.07 m | 14.06 m | 9.07 m x 14.06 m |
| Main Level | Bathroom | 5.11 m | 5.02 m | 5.11 m x 5.02 m |
| Main Level | Dining Room | 8.03 m | 12.03 m | 8.03 m x 12.03 m |
| Main Level | Kitchen | 8.03 m | 10.08 m | 8.03 m x 10.08 m |
| Main Level | Living Room | 9 m | 17.09 m | 9 m x 17.09 m |
https://www.realtor.ca/real-estate/27499678/34-renfrew-street-kitchener
Interested?
Contact us for more information
Ramandeep Wraich
Salesperson
11775 Bramalea Rd #201
Brampton, Ontario L6R 3Z4































































