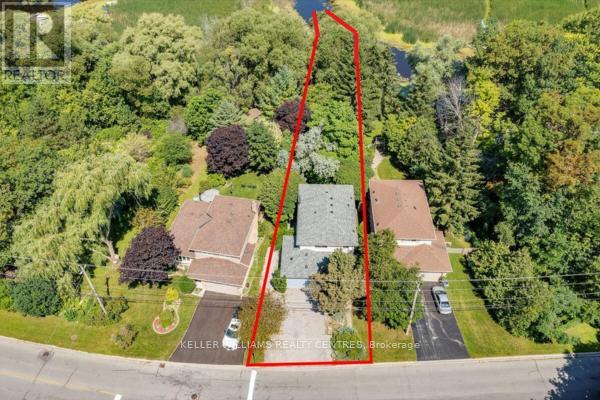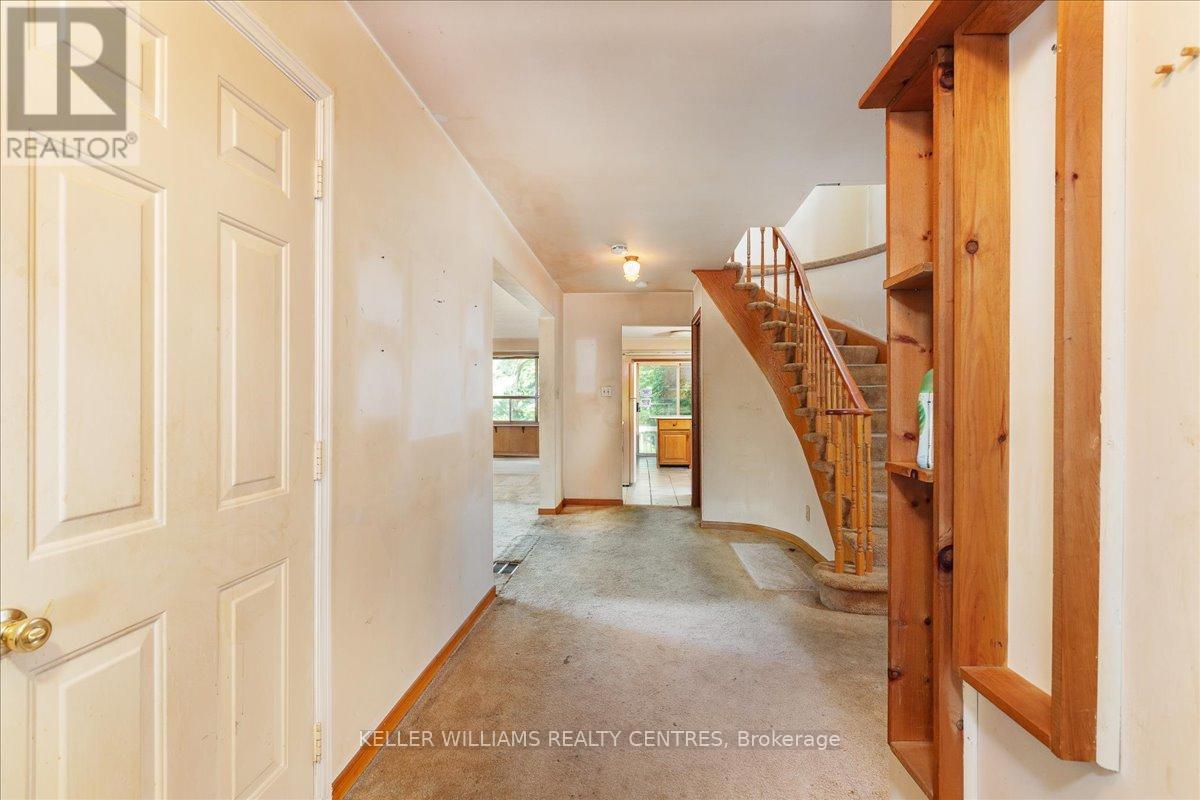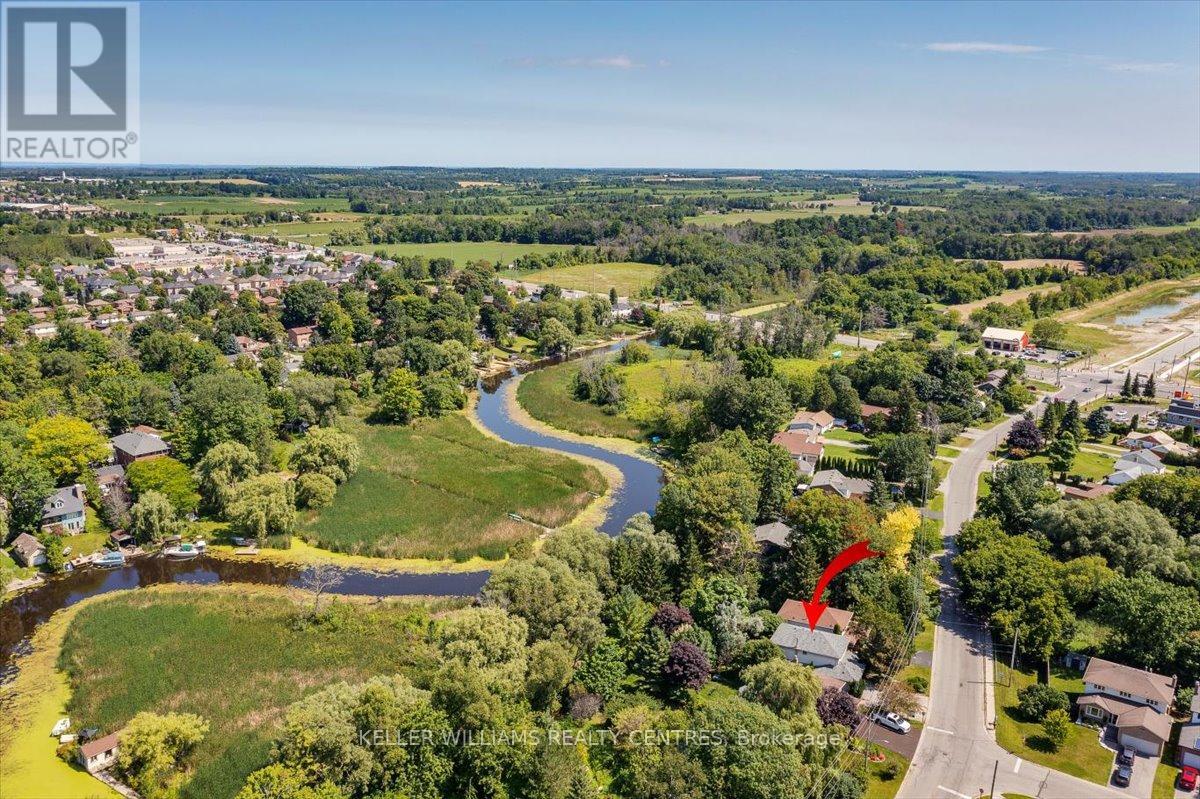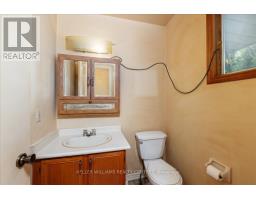34 Riverglen Drive Georgina (Keswick South), Ontario L4P 2P8
$849,900
Attention Contractors, Investors and Handymen. Direct riverfront with access to Lake Simcoe. 3 bedroom, 3.5 bath, modified Ashwood model, approximately 1700sq ft with partially finished walk-out basement. Living/Dining combo with wood burning fireplace. Eat-in kitchen with walk-out to deck. Garage is currently converted into living space, but can be converted back. Generous sized bedrooms including primary with 4pc ensuite. Walking distance to all amenities, park, Elementary and Highschool. Come take a look before it's too late! **** EXTRAS **** Property is being sold \"As Is\", \"Where Is\", Seller makes no representations or warranties. (id:50886)
Property Details
| MLS® Number | N9050760 |
| Property Type | Single Family |
| Community Name | Keswick South |
| AmenitiesNearBy | Marina, Place Of Worship, Public Transit, Schools |
| ParkingSpaceTotal | 3 |
Building
| BathroomTotal | 4 |
| BedroomsAboveGround | 3 |
| BedroomsTotal | 3 |
| BasementDevelopment | Partially Finished |
| BasementFeatures | Walk Out |
| BasementType | N/a (partially Finished) |
| ConstructionStyleAttachment | Detached |
| CoolingType | Central Air Conditioning |
| ExteriorFinish | Aluminum Siding, Brick |
| FlooringType | Carpeted, Ceramic |
| FoundationType | Poured Concrete |
| HalfBathTotal | 1 |
| HeatingFuel | Natural Gas |
| HeatingType | Forced Air |
| StoriesTotal | 2 |
| Type | House |
| UtilityWater | Municipal Water |
Land
| AccessType | Private Docking, Year-round Access |
| Acreage | No |
| LandAmenities | Marina, Place Of Worship, Public Transit, Schools |
| Sewer | Sanitary Sewer |
| SizeDepth | 354 Ft ,5 In |
| SizeFrontage | 51 Ft ,1 In |
| SizeIrregular | 51.15 X 354.47 Ft ; 354.47ft E 411.91ft W Per Geowarehouse |
| SizeTotalText | 51.15 X 354.47 Ft ; 354.47ft E 411.91ft W Per Geowarehouse |
| SurfaceWater | River/stream |
| ZoningDescription | Res |
Rooms
| Level | Type | Length | Width | Dimensions |
|---|---|---|---|---|
| Second Level | Primary Bedroom | 5.49 m | 3.78 m | 5.49 m x 3.78 m |
| Second Level | Bedroom 2 | 4.34 m | 3.81 m | 4.34 m x 3.81 m |
| Second Level | Bedroom 3 | 4.34 m | 3.2 m | 4.34 m x 3.2 m |
| Basement | Den | 3.91 m | 2.89 m | 3.91 m x 2.89 m |
| Basement | Living Room | 4.7 m | 4.37 m | 4.7 m x 4.37 m |
| Basement | Kitchen | 3.56 m | 3.33 m | 3.56 m x 3.33 m |
| Main Level | Living Room | 8.33 m | 3.43 m | 8.33 m x 3.43 m |
| Main Level | Dining Room | Measurements not available | ||
| Main Level | Kitchen | 5 m | 3.45 m | 5 m x 3.45 m |
Utilities
| Cable | Available |
| Electricity Connected | Connected |
| DSL* | Available |
| Natural Gas Available | Available |
| Telephone | Nearby |
| Sewer | Installed |
https://www.realtor.ca/real-estate/27204747/34-riverglen-drive-georgina-keswick-south-keswick-south
Interested?
Contact us for more information
Stephen M. Peroff
Salesperson
277 The Queensway S
Keswick, Ontario L4P 2B4
Eli Peroff
Salesperson
277 The Queensway S
Keswick, Ontario L4P 2B4















































































