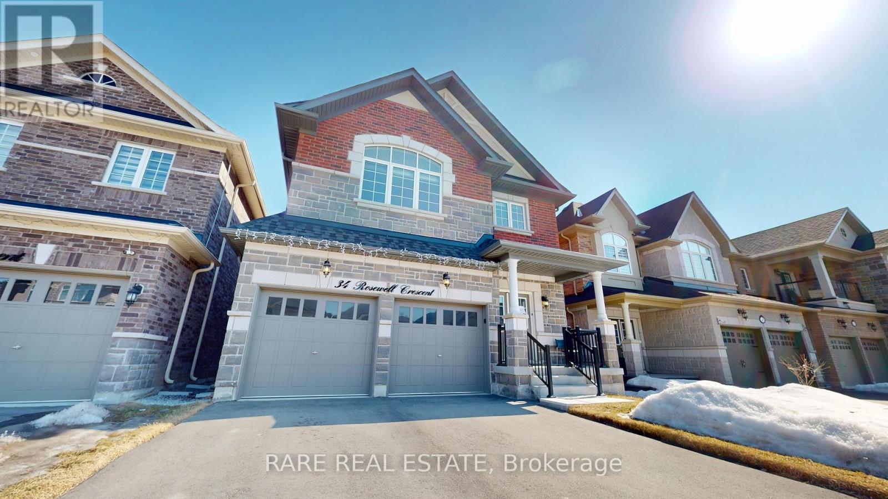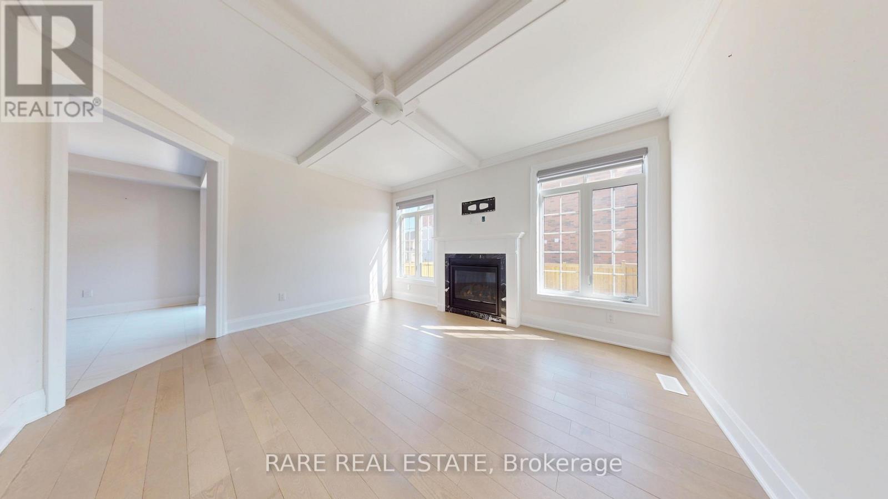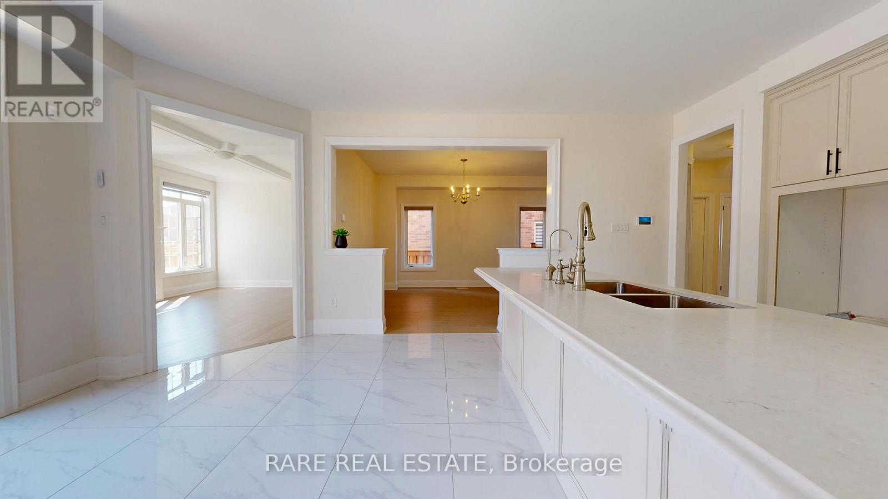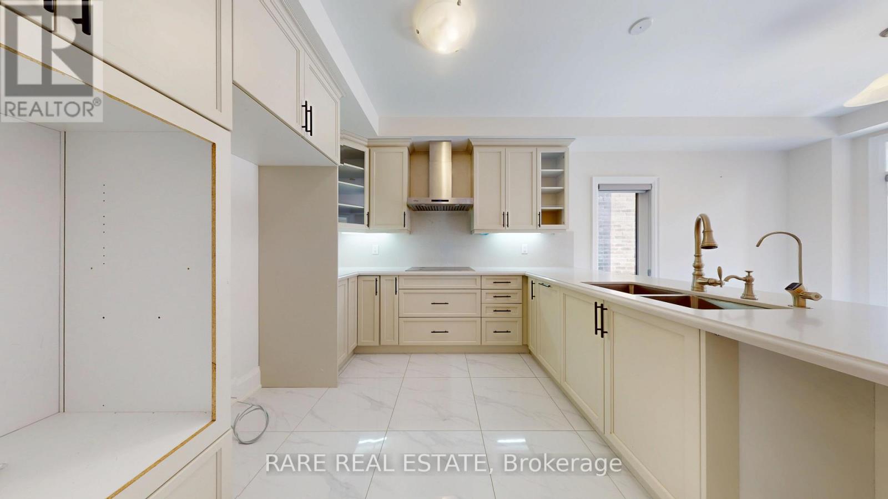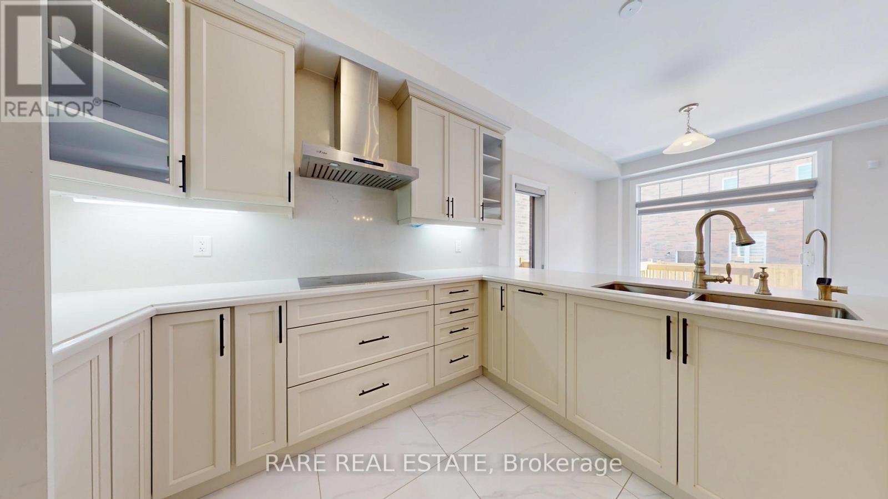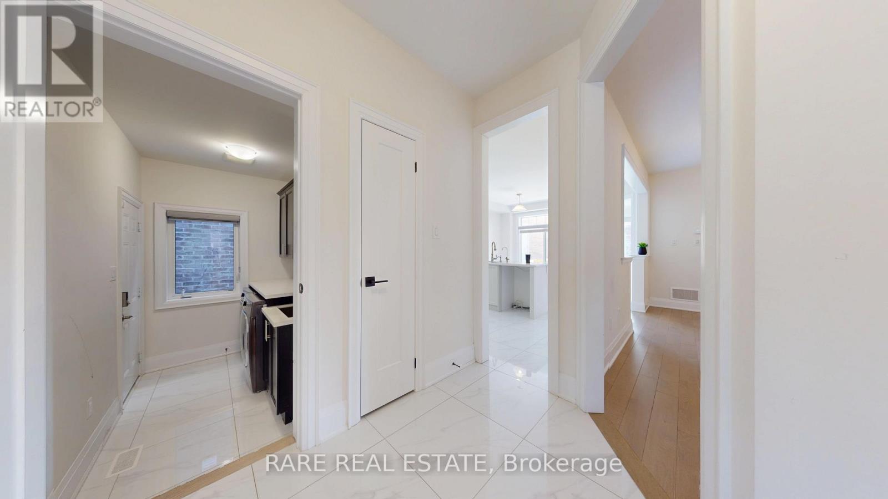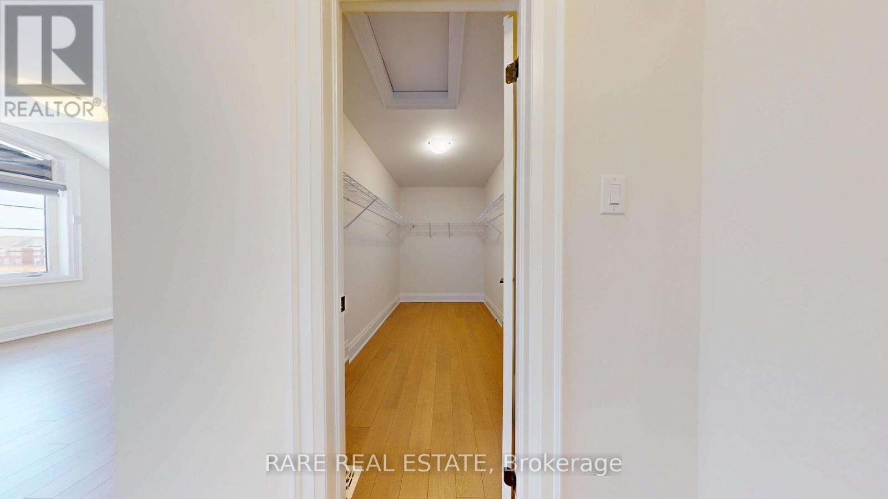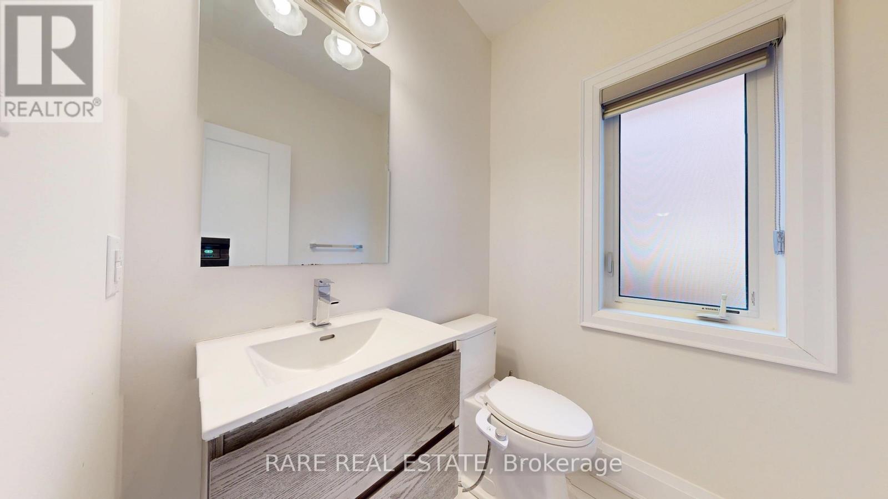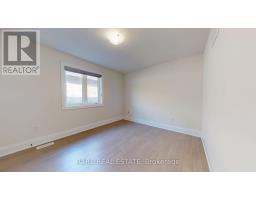34 Rosewell Crescent Halton Hills, Ontario L0P 1K0
$1,449,000
A Must-See in Georgetown! Welcome to 34 Rosewell Cres, a stunning, modern, and spacious detached home that offers approximately 2,700 sq. ft. of luxurious living space with 4 bedrooms and 5 bathrooms, including two master suites. The beautifully designed modern kitchen features quartz countertops, while the grand family room boasts a cozy gas fireplace. Hardwood flooring flows throughout the main and second floors. The bright eat-in kitchen opens to the backyard, and the laundry room provides convenient garage access. Plus, the walk-up basement with a separate entrance adds incredible potential for extended family or rental income. Located in a highly sought-after Georgetown neighbourhood, this home is just 10 minutes from Mount Pleasant GO Station, offering the perfect combination of luxury, convenience, and modern living. Don't miss out! ** Taxes are estimated** (id:50886)
Property Details
| MLS® Number | W12041181 |
| Property Type | Single Family |
| Community Name | Georgetown |
| Parking Space Total | 4 |
Building
| Bathroom Total | 5 |
| Bedrooms Above Ground | 4 |
| Bedrooms Total | 4 |
| Amenities | Fireplace(s) |
| Appliances | Water Heater, Water Softener, Window Coverings |
| Basement Development | Finished |
| Basement Features | Separate Entrance |
| Basement Type | N/a (finished) |
| Construction Style Attachment | Detached |
| Cooling Type | Central Air Conditioning |
| Exterior Finish | Brick |
| Fire Protection | Alarm System |
| Fireplace Present | Yes |
| Flooring Type | Hardwood, Laminate, Tile |
| Half Bath Total | 1 |
| Heating Fuel | Natural Gas |
| Heating Type | Forced Air |
| Stories Total | 2 |
| Size Interior | 2,500 - 3,000 Ft2 |
| Type | House |
| Utility Water | Municipal Water |
Parking
| Attached Garage | |
| Garage |
Land
| Acreage | No |
| Sewer | Sanitary Sewer |
| Size Depth | 108 Ft ,3 In |
| Size Frontage | 40 Ft |
| Size Irregular | 40 X 108.3 Ft |
| Size Total Text | 40 X 108.3 Ft |
Rooms
| Level | Type | Length | Width | Dimensions |
|---|---|---|---|---|
| Second Level | Primary Bedroom | Measurements not available | ||
| Second Level | Bedroom 2 | Measurements not available | ||
| Second Level | Bedroom 3 | Measurements not available | ||
| Second Level | Bedroom 4 | Measurements not available | ||
| Basement | Recreational, Games Room | Measurements not available | ||
| Main Level | Living Room | Measurements not available | ||
| Main Level | Dining Room | Measurements not available | ||
| Main Level | Family Room | Measurements not available | ||
| Main Level | Kitchen | Measurements not available | ||
| Main Level | Eating Area | Measurements not available | ||
| Main Level | Laundry Room | Measurements not available |
https://www.realtor.ca/real-estate/28073169/34-rosewell-crescent-halton-hills-georgetown-georgetown
Contact Us
Contact us for more information
Brett William Starke
Salesperson
(416) 233-2071
www.thestarkegroup.com/
www.facebook.com/starkerealestate/
twitter.com/thebrettstarke
ca.linkedin.com/in/brett-starke-8403451b
(416) 233-2071

