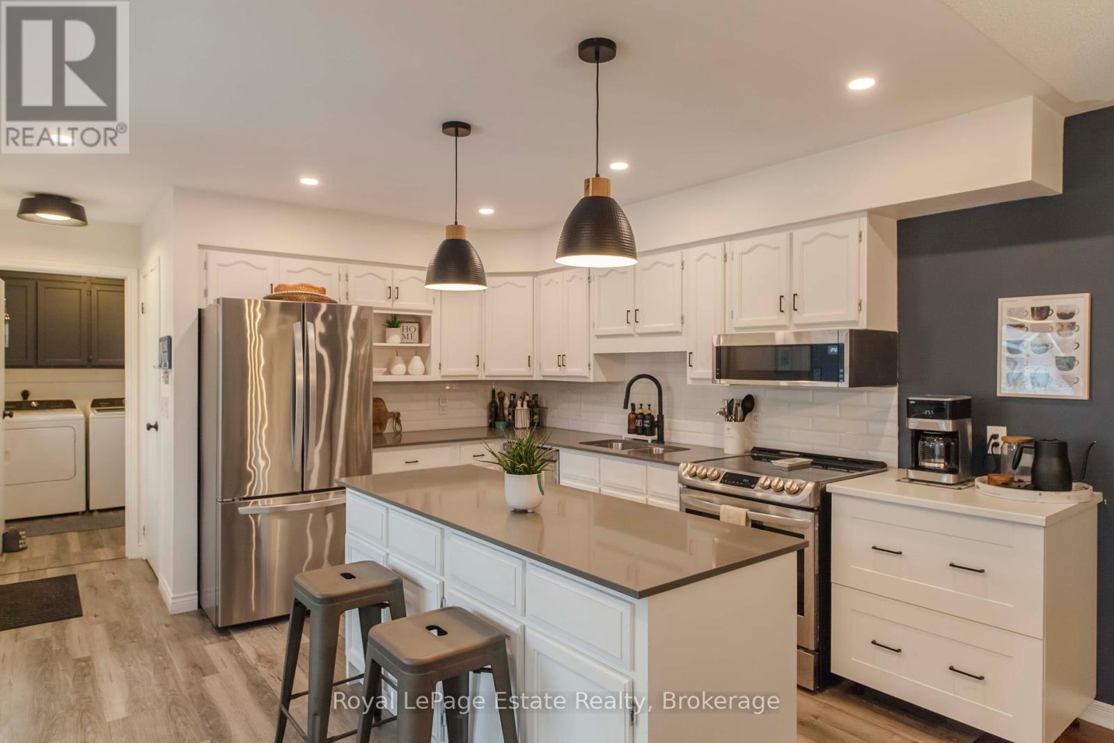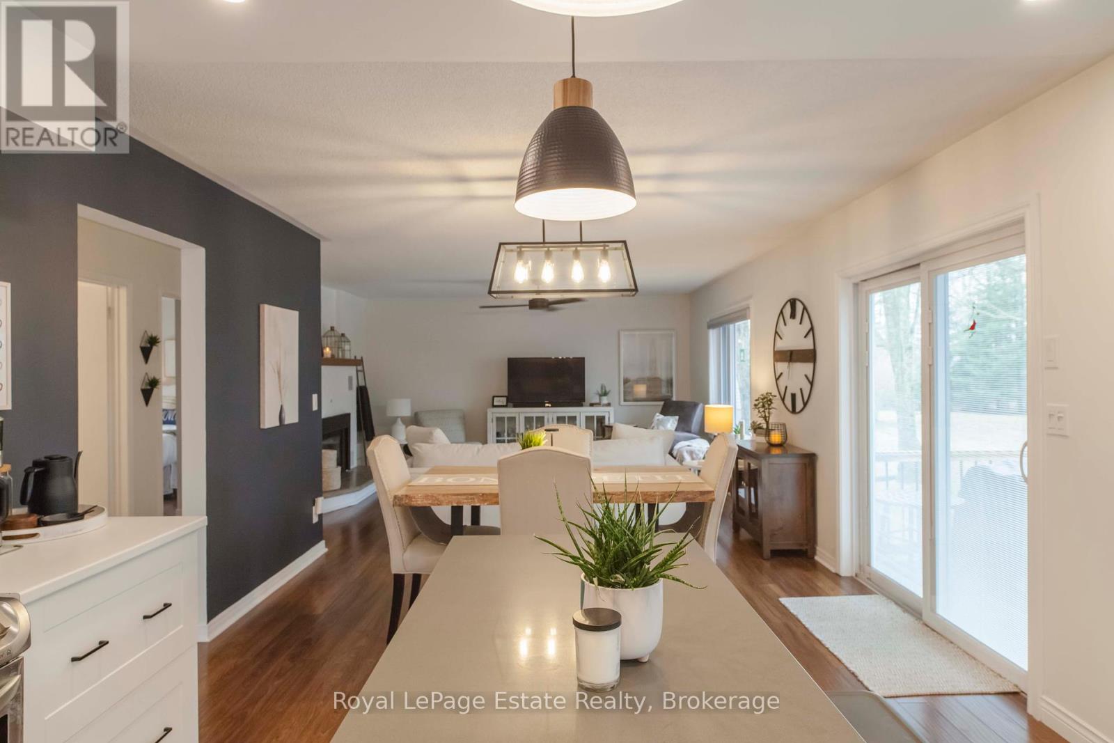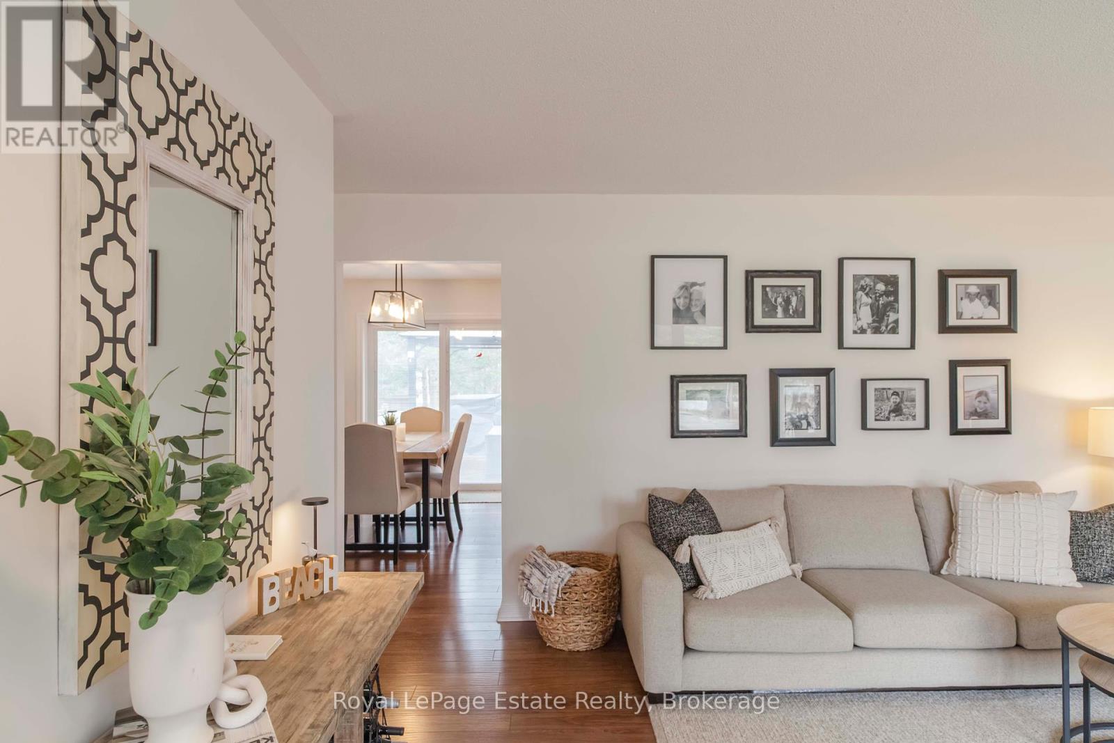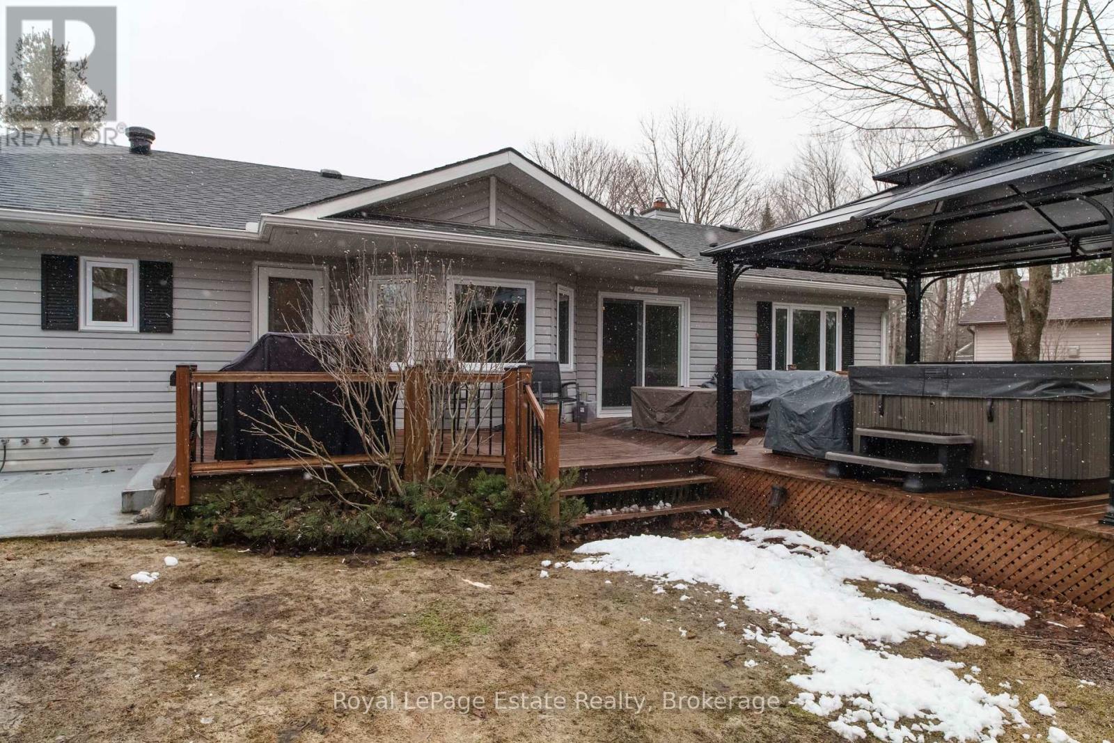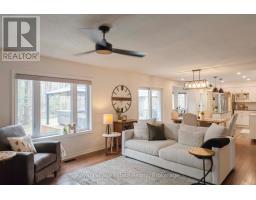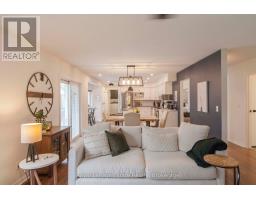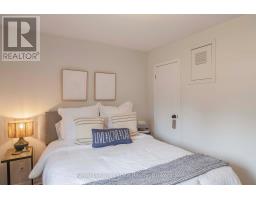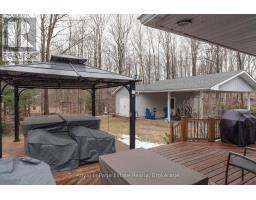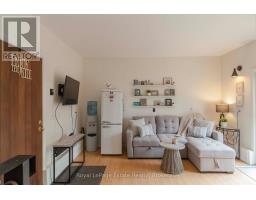34 Sauble Woods Crescent South Bruce Peninsula, Ontario N0H 2G0
$715,000
GORGEOUS SAUBLE BEACH BUNGALOW! This Incredibly Maintained, Beautifully Renovated Bungalow is in a Great Central Location and has Multiple Uses! Whether you are looking for a Home just 1.5 km to the Beach and close to Main St or you desire a Vacation Getaway in a Private Oasis Setting, this checks all the boxes! Extensively Renovated between 2020 and 2025, this spacious 2 bedroom, 2 bath beauty also features a fabulous detached winterized multi-space Bunkie. Currently used as a living room & bedroom with fireplace and separate w/o deck is perfect for guests or can be purposed for a studio or office. The Home has a great open concept layout including an additional family room, kitchen w/ quartz counters and s/s appliances, fireplace in living room, primary has an ensuite and W/I closet. Walk out to the large back deck overlooking the huge landscaped yard with a gazebo. The Bunkie building has a separate workshop and storage plus there is an additional shed. The huge covered carport stores vehicles and toys, think water toys! All this with over a half acre lot on a quiet cul-de-sac in a desired neighbourhood central to Living your Best Beach Life! (id:50886)
Open House
This property has open houses!
11:00 am
Ends at:1:00 pm
Property Details
| MLS® Number | X12043798 |
| Property Type | Single Family |
| Community Name | South Bruce Peninsula |
| Amenities Near By | Beach, Place Of Worship |
| Community Features | School Bus |
| Features | Wooded Area, Irregular Lot Size, Level |
| Parking Space Total | 12 |
| Structure | Deck, Shed, Workshop |
Building
| Bathroom Total | 2 |
| Bedrooms Above Ground | 2 |
| Bedrooms Total | 2 |
| Age | 31 To 50 Years |
| Amenities | Fireplace(s) |
| Appliances | Water Heater, Water Purifier, Water Softener, Water Treatment, Dishwasher, Dryer, Stove, Washer, Window Coverings, Refrigerator |
| Architectural Style | Bungalow |
| Basement Development | Unfinished |
| Basement Type | Crawl Space (unfinished) |
| Construction Status | Insulation Upgraded |
| Construction Style Attachment | Detached |
| Cooling Type | Central Air Conditioning |
| Exterior Finish | Vinyl Siding |
| Fire Protection | Smoke Detectors |
| Fireplace Present | Yes |
| Fireplace Total | 2 |
| Fireplace Type | Woodstove |
| Foundation Type | Block |
| Heating Fuel | Natural Gas |
| Heating Type | Forced Air |
| Stories Total | 1 |
| Size Interior | 1,500 - 2,000 Ft2 |
| Type | House |
| Utility Water | Sand Point |
Parking
| Carport | |
| No Garage |
Land
| Access Type | Year-round Access |
| Acreage | No |
| Land Amenities | Beach, Place Of Worship |
| Landscape Features | Landscaped |
| Sewer | Septic System |
| Size Depth | 247 Ft ,9 In |
| Size Frontage | 73 Ft ,9 In |
| Size Irregular | 73.8 X 247.8 Ft ; Back 121.72 Ft, Side 261.63 Ft |
| Size Total Text | 73.8 X 247.8 Ft ; Back 121.72 Ft, Side 261.63 Ft|1/2 - 1.99 Acres |
| Zoning Description | R3 - Geowarehouse |
Rooms
| Level | Type | Length | Width | Dimensions |
|---|---|---|---|---|
| Flat | Living Room | 4.11 m | 4.05 m | 4.11 m x 4.05 m |
| Flat | Other | 4.08 m | 2.07 m | 4.08 m x 2.07 m |
| Main Level | Living Room | 7.49 m | 4.45 m | 7.49 m x 4.45 m |
| Main Level | Kitchen | 4.72 m | 3.75 m | 4.72 m x 3.75 m |
| Main Level | Primary Bedroom | 3.93 m | 3.39 m | 3.93 m x 3.39 m |
| Main Level | Bathroom | Measurements not available | ||
| Main Level | Bedroom | 3.66 m | 2.74 m | 3.66 m x 2.74 m |
| Main Level | Bathroom | Measurements not available | ||
| Main Level | Family Room | 4.6 m | 4.45 m | 4.6 m x 4.45 m |
| Main Level | Laundry Room | 2.44 m | 1.83 m | 2.44 m x 1.83 m |
Utilities
| Cable | Installed |
| Wireless | Available |
Contact Us
Contact us for more information
Donna Harb
Salesperson
202 Main St, 202 Main St
Sauble Beach, Ontario N0H 2G0
(416) 690-5100
www.estaterealty.ca/
Nicole Dussault
Salesperson
estaterealty.ca/
www.facebook.com/nicoledussaultdonnaharbteam
www.instagram.com/nicoledussault.realtor/
202 Main St, 202 Main St
Sauble Beach, Ontario N0H 2G0
(416) 690-5100
www.estaterealty.ca/







